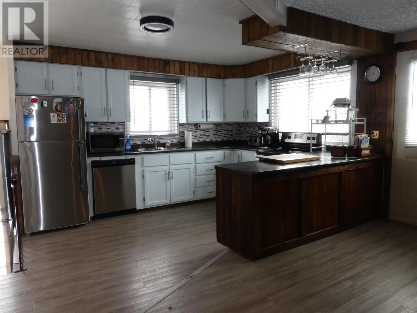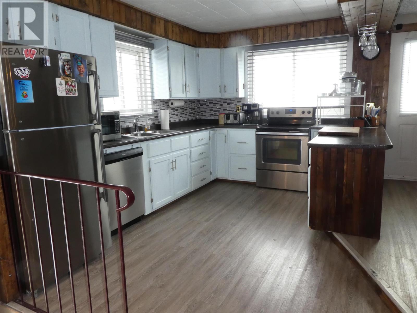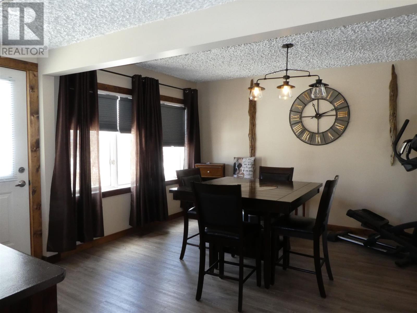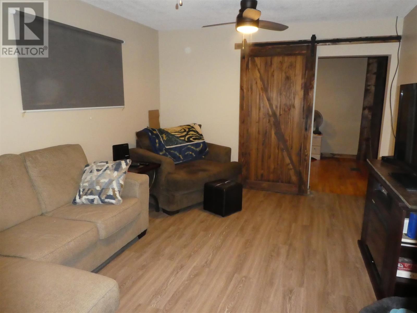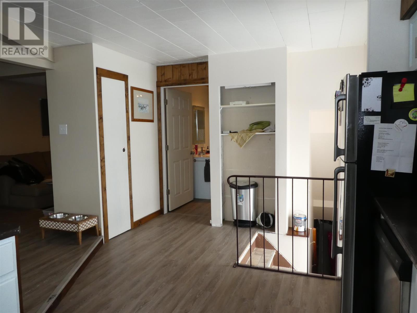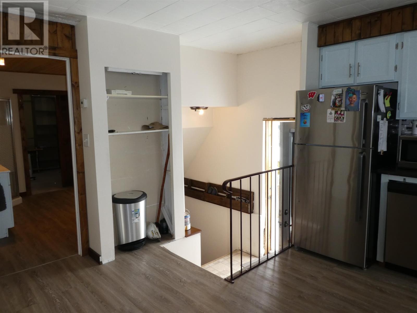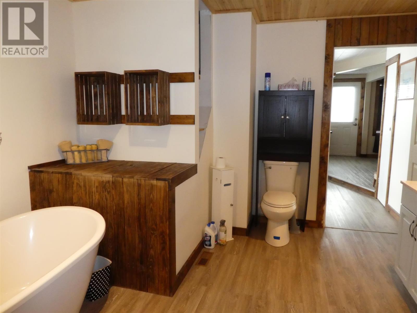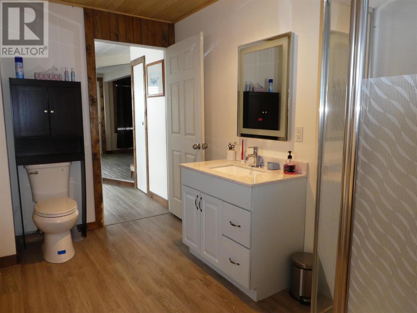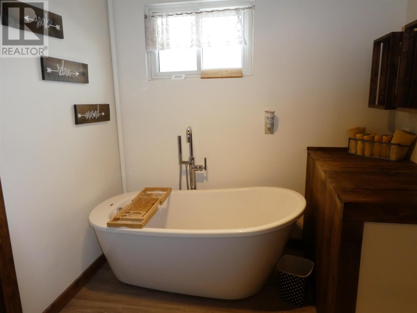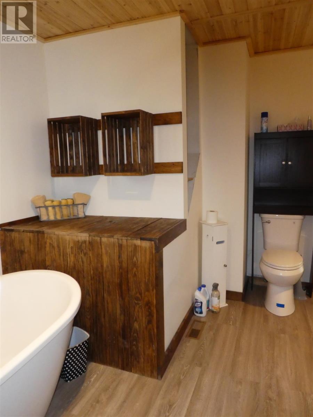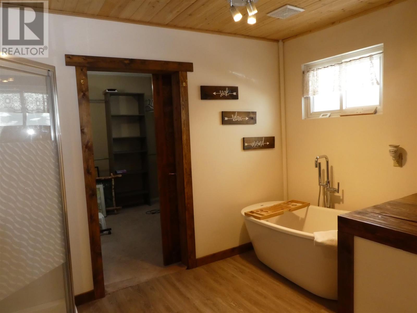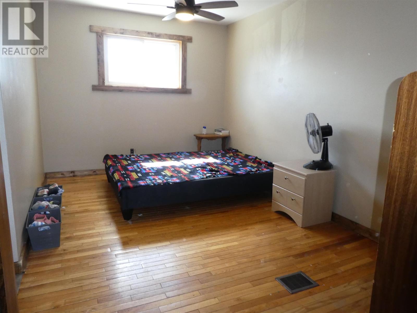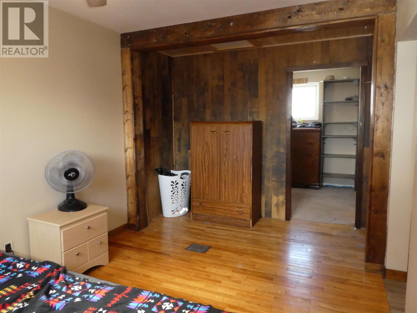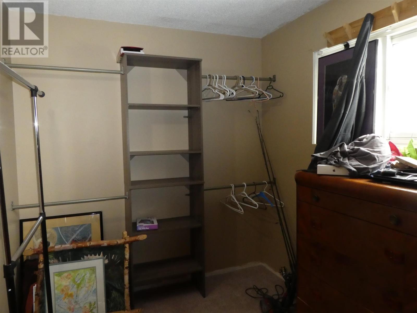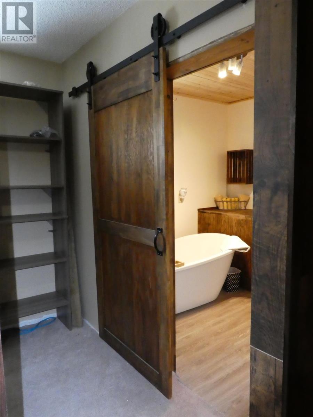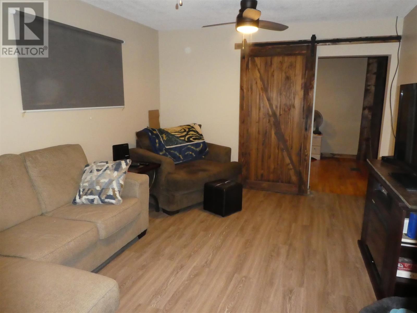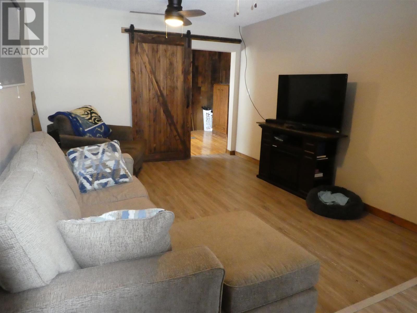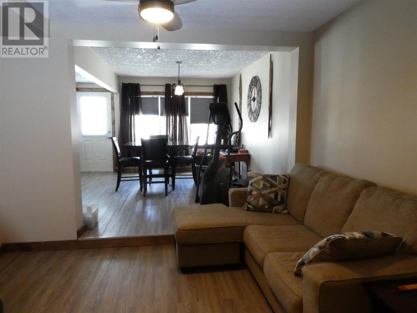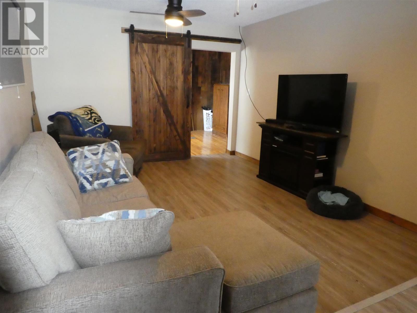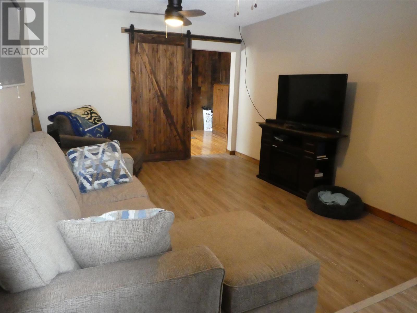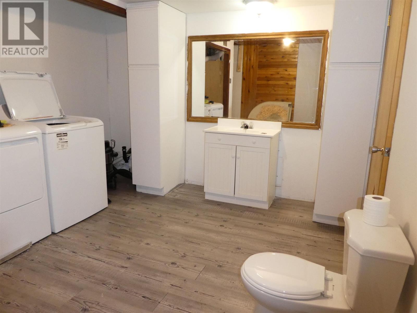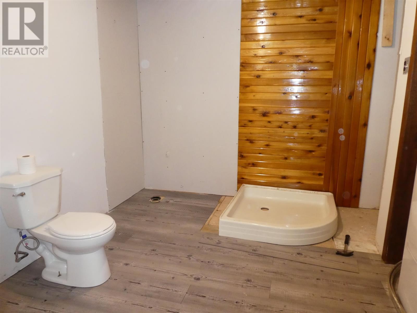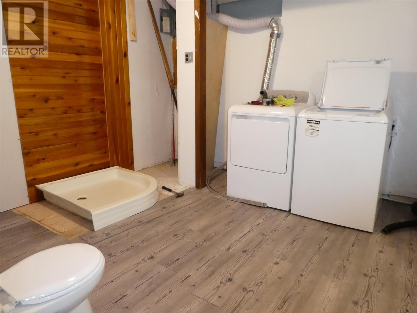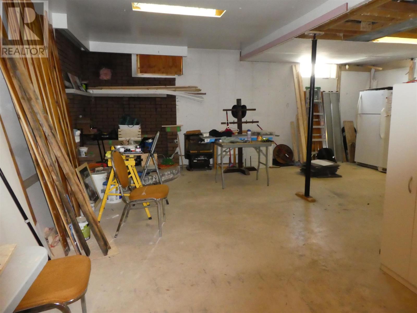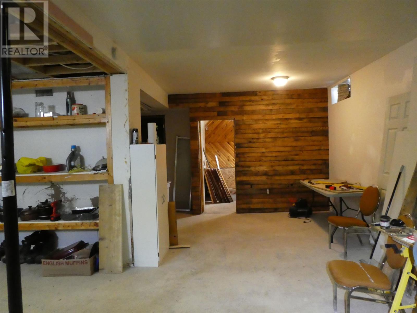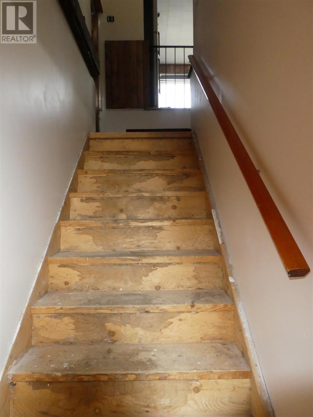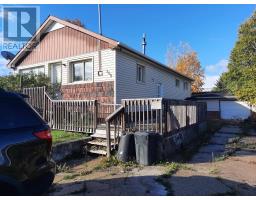150 Dieppe Rd Longlac, Ontario P0T 2A0
2 Bedroom
2 Bathroom
950 ft2
Bungalow
Forced Air
$154,000
Lots of character, great location to schools and downtown, unique layout. The main floor sports a unique bedroom - bathroom - walk-in dressing room setup. Although rustic in design, the main level with its open feel kitchen dining room living room feels cozy yet open and modern. Easy wide stairs to a partially renovated basement level, with an additional bedroom, full bathroom-laundry area, and huge space to finish up the reno and add your own touches. Seller will consider all offers. (id:50886)
Property Details
| MLS® Number | TB250764 |
| Property Type | Single Family |
| Community Name | Longlac |
| Communication Type | High Speed Internet |
| Features | Crushed Stone Driveway |
| Storage Type | Storage Shed |
| Structure | Deck, Shed |
Building
| Bathroom Total | 2 |
| Bedrooms Above Ground | 1 |
| Bedrooms Below Ground | 1 |
| Bedrooms Total | 2 |
| Appliances | Dishwasher, Satellite Dish Receiver, Stove, Dryer, Freezer, Window Coverings, Refrigerator, Washer |
| Architectural Style | Bungalow |
| Basement Development | Partially Finished |
| Basement Type | Full (partially Finished) |
| Constructed Date | 1962 |
| Construction Style Attachment | Detached |
| Exterior Finish | Vinyl, Wood |
| Flooring Type | Hardwood |
| Foundation Type | Block |
| Half Bath Total | 1 |
| Heating Fuel | Natural Gas |
| Heating Type | Forced Air |
| Stories Total | 1 |
| Size Interior | 950 Ft2 |
| Utility Water | Municipal Water |
Parking
| Garage | |
| Detached Garage | |
| Gravel |
Land
| Access Type | Road Access |
| Acreage | No |
| Fence Type | Fenced Yard |
| Sewer | Sanitary Sewer |
| Size Depth | 102 Ft |
| Size Frontage | 57.0000 |
| Size Total Text | Under 1/2 Acre |
Rooms
| Level | Type | Length | Width | Dimensions |
|---|---|---|---|---|
| Basement | Bathroom | 13 x 8 with Laundry | ||
| Basement | Recreation Room | 22 x 17 | ||
| Basement | Bedroom | 13 x 9 | ||
| Main Level | Living Room | 13.5 x 11.5 | ||
| Main Level | Kitchen | 13.5 x 9.5 | ||
| Main Level | Dining Room | 14 x 10 | ||
| Main Level | Primary Bedroom | 11 x 9 | ||
| Main Level | Bathroom | 4piece | ||
| Main Level | Bedroom | 9.5 x 7 or closet |
Utilities
| Cable | Available |
| Electricity | Available |
| Natural Gas | Available |
| Telephone | Available |
https://www.realtor.ca/real-estate/28164511/150-dieppe-rd-longlac-longlac
Contact Us
Contact us for more information
Eileen Johnson
Salesperson
Signature North Realty Inc.
291 Court St. S.
Thunder Bay, Ontario P7B 2Y1
291 Court St. S.
Thunder Bay, Ontario P7B 2Y1
(807) 622-7674


