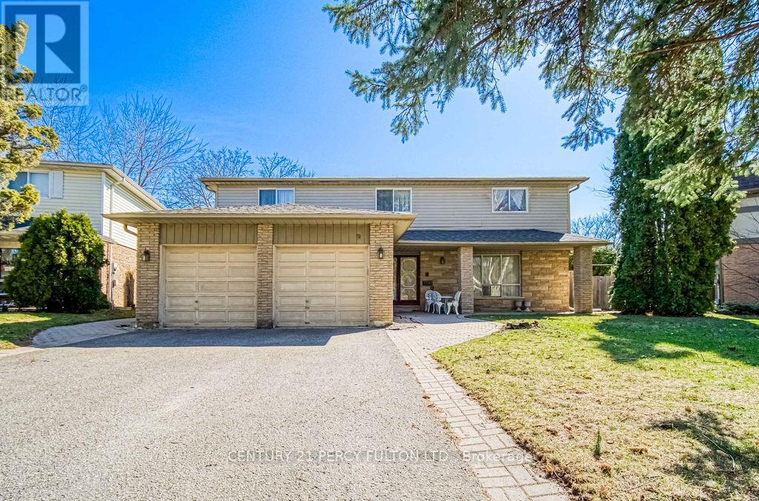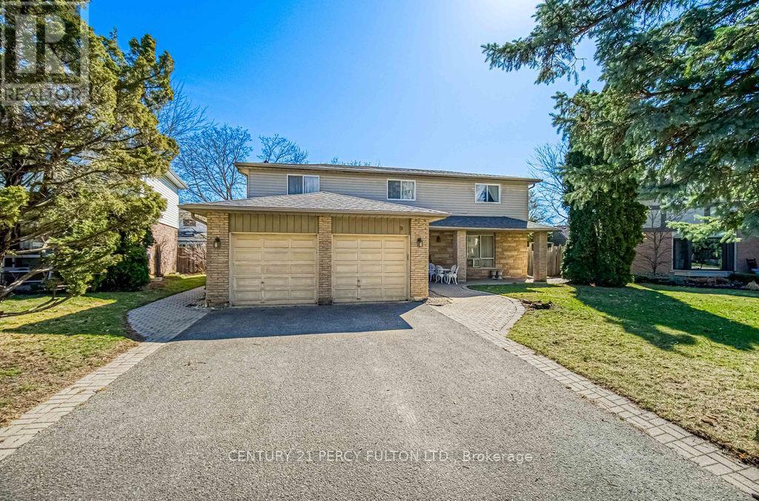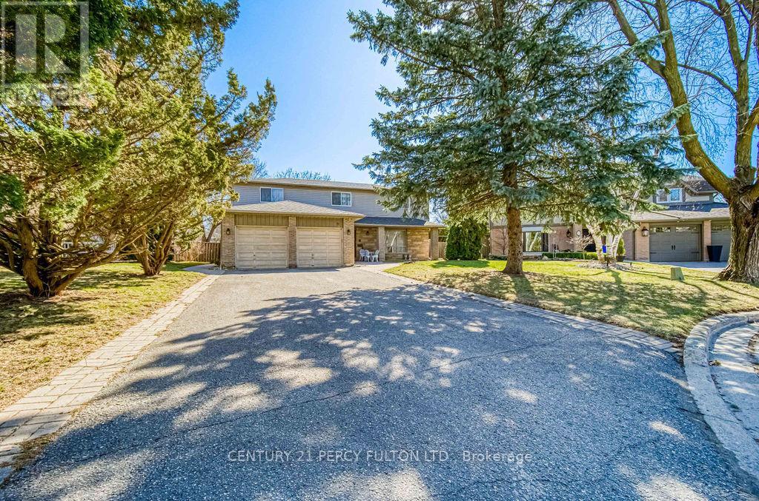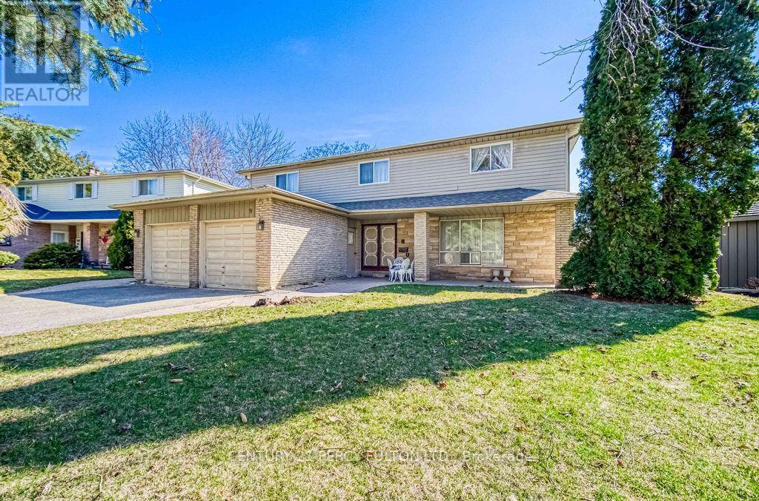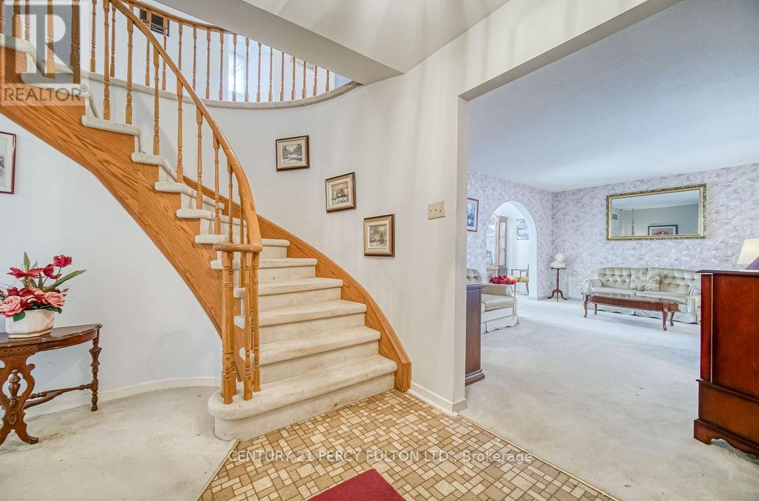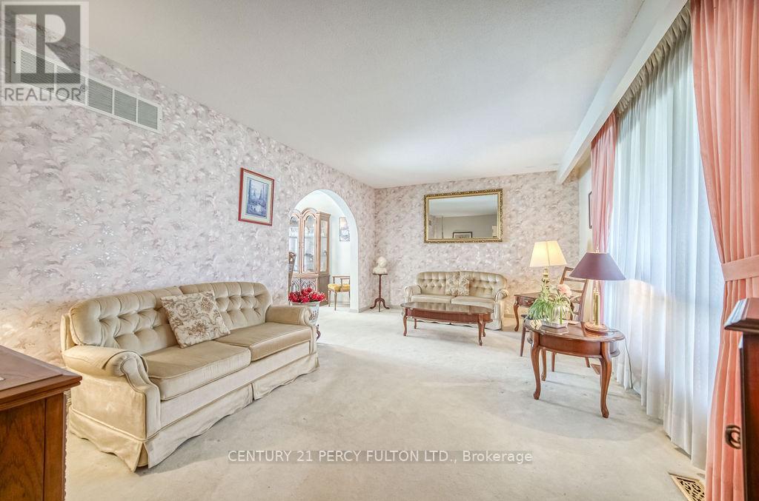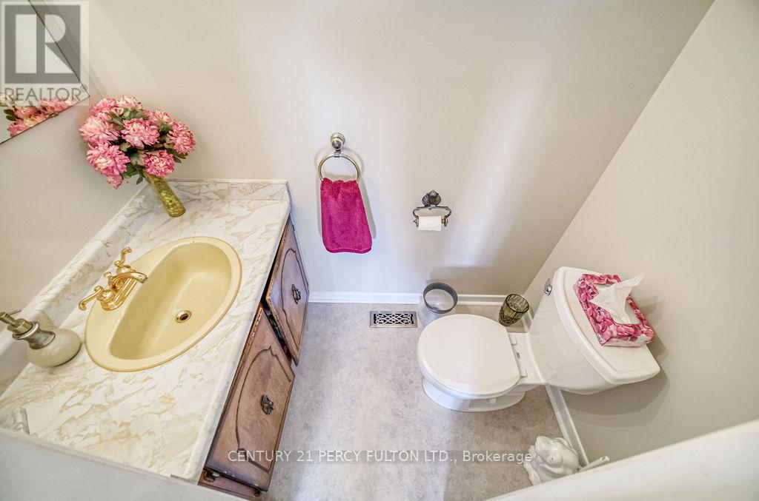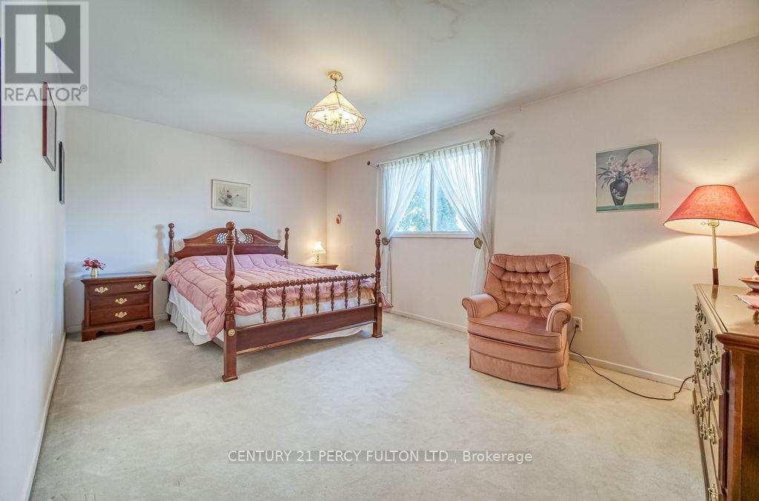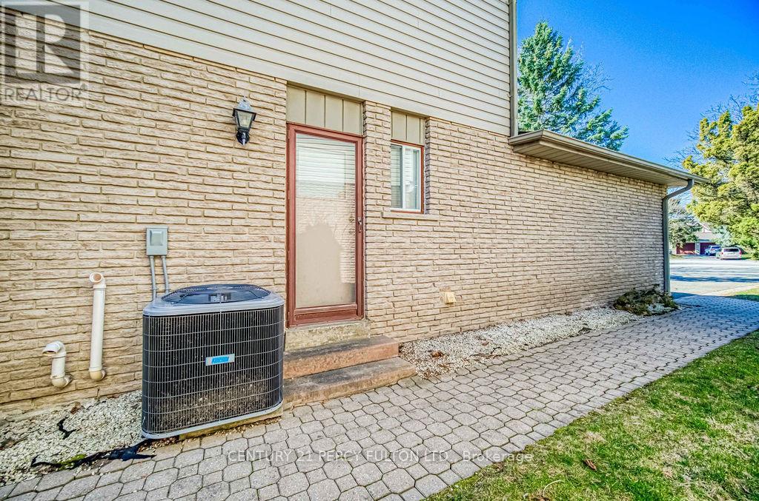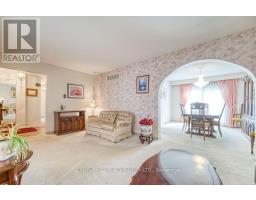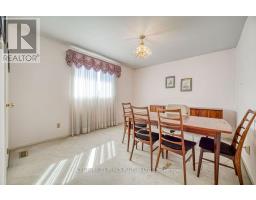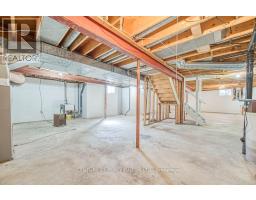9 Judy Court Markham, Ontario L3P 3R8
$1,299,900
Offers Welcome Anytime for this charming 4-bedroom detached home tucked away on a quiet, exclusive court of just 8 homes, off historic Mansion Alley (Church St). Located in the heart of one of Markham's most desirable, family-friendly neighborhoods, this 2-storey gem sits on a generous pie-shaped lot, a rare find with incredible potential. Lovingly maintained by its original owners, this home is ready for your personal touch. Featuring a functional open-concept living and dining area with walk out to backyard, the space is bright and inviting. The expanded family room includes a cozy fireplace with walk-out to your backyard oasis ideal for entertaining and relaxation. You will also enjoy the convenient main floor laundry. Upstairs, you'll find four well-sized bedrooms, including a spacious primary suite with balcony and an ensuite bath. With great bones, an unbeatable location, and a lot full of possibilities, this home is perfect for buyers with a vision. A rare opportunity to transform a solid house into your dream home in a truly special neighborhood! Lot Measurements; 33.32 ft x 115.86 ft x 9.41 ft x 9.41 ft x 9.41 ft x 9.41 ft x 9.41 ft x 9.41 ft x 128.34 ft x57.94 ft (id:50886)
Property Details
| MLS® Number | N12082082 |
| Property Type | Single Family |
| Community Name | Markham Village |
| Parking Space Total | 7 |
| Pool Type | Inground Pool |
Building
| Bathroom Total | 3 |
| Bedrooms Above Ground | 4 |
| Bedrooms Total | 4 |
| Appliances | All, Window Coverings |
| Basement Development | Unfinished |
| Basement Type | N/a (unfinished) |
| Construction Style Attachment | Detached |
| Cooling Type | Central Air Conditioning |
| Exterior Finish | Brick |
| Fireplace Present | Yes |
| Flooring Type | Carpeted |
| Foundation Type | Concrete |
| Half Bath Total | 1 |
| Heating Fuel | Natural Gas |
| Heating Type | Forced Air |
| Stories Total | 2 |
| Size Interior | 2,000 - 2,500 Ft2 |
| Type | House |
| Utility Water | Municipal Water |
Parking
| Attached Garage | |
| Garage |
Land
| Acreage | No |
| Sewer | Sanitary Sewer |
| Size Frontage | 56 Ft ,6 In |
| Size Irregular | 56.5 Ft ; Lot Size Irregular |
| Size Total Text | 56.5 Ft ; Lot Size Irregular |
Rooms
| Level | Type | Length | Width | Dimensions |
|---|---|---|---|---|
| Second Level | Primary Bedroom | 5.21 m | 3.79 m | 5.21 m x 3.79 m |
| Second Level | Bedroom 2 | 2.71 m | 4.25 m | 2.71 m x 4.25 m |
| Second Level | Bedroom 3 | 3.31 m | 5.14 m | 3.31 m x 5.14 m |
| Second Level | Bedroom 4 | 3.4 m | 3.93 m | 3.4 m x 3.93 m |
| Main Level | Living Room | 3.54 m | 4.72 m | 3.54 m x 4.72 m |
| Main Level | Dining Room | 3.72 m | 3.28 m | 3.72 m x 3.28 m |
| Main Level | Kitchen | 2.26 m | 3.3 m | 2.26 m x 3.3 m |
| Main Level | Eating Area | 3.22 m | 2.73 m | 3.22 m x 2.73 m |
| Main Level | Family Room | 4.22 m | 5.15 m | 4.22 m x 5.15 m |
| Main Level | Laundry Room | 2.28 m | 2.43 m | 2.28 m x 2.43 m |
https://www.realtor.ca/real-estate/28166153/9-judy-court-markham-markham-village-markham-village
Contact Us
Contact us for more information
Paige Fulton
Broker
(416) 298-8200
(416) 298-6602
HTTP://www.c21percyfulton.com
Katelyn Fulton
Broker
www.thefultonsisters.com/
www.facebook.com/thefultonsisters
twitter.com/C21PercyFulton
www.linkedin.com/in/katelyn-fulton-072a114a/
(416) 298-8200
(416) 298-6602
HTTP://www.c21percyfulton.com
Carly Fulton
Broker
(416) 671-9503
thefultonsisters.com/
instagram.com/fultonsisters
www.linkedin.com/in/carly-fulton/
(416) 298-8200
(416) 298-6602
HTTP://www.c21percyfulton.com

