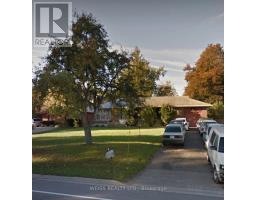11306 Trafalgar Road Halton Hills, Ontario L7G 4S5
3 Bedroom
1 Bathroom
1,100 - 1,500 ft2
Bungalow
Central Air Conditioning
Forced Air
$899,000
Large spacious three bedroom bungalow! On a huge lot!!! Plenty of parking ! Must be seen! Nestled in a desirable and quiet neighbourhood! Show and sell!! All offers welcomed! (id:50886)
Property Details
| MLS® Number | W12082235 |
| Property Type | Single Family |
| Community Name | 1050 - Stewarttown |
| Parking Space Total | 7 |
Building
| Bathroom Total | 1 |
| Bedrooms Above Ground | 3 |
| Bedrooms Total | 3 |
| Age | 51 To 99 Years |
| Architectural Style | Bungalow |
| Basement Development | Finished |
| Basement Features | Separate Entrance |
| Basement Type | N/a (finished), N/a |
| Construction Style Attachment | Detached |
| Cooling Type | Central Air Conditioning |
| Exterior Finish | Brick |
| Foundation Type | Unknown |
| Heating Fuel | Natural Gas |
| Heating Type | Forced Air |
| Stories Total | 1 |
| Size Interior | 1,100 - 1,500 Ft2 |
| Type | House |
| Utility Water | Municipal Water |
Parking
| Attached Garage | |
| Garage |
Land
| Acreage | No |
| Sewer | Septic System |
| Size Irregular | 85.1 X 190.4 Acre |
| Size Total Text | 85.1 X 190.4 Acre |
Rooms
| Level | Type | Length | Width | Dimensions |
|---|---|---|---|---|
| Basement | Recreational, Games Room | 6.6 m | 5.2 m | 6.6 m x 5.2 m |
| Main Level | Living Room | 4.2 m | 3.9 m | 4.2 m x 3.9 m |
| Main Level | Dining Room | 3.1 m | 3 m | 3.1 m x 3 m |
| Main Level | Kitchen | 3 m | 2.89 m | 3 m x 2.89 m |
| Main Level | Primary Bedroom | 3.52 m | 2.86 m | 3.52 m x 2.86 m |
| Main Level | Bedroom 2 | 3.52 m | 3.72 m | 3.52 m x 3.72 m |
| Main Level | Bedroom 3 | 3.18 m | 2.73 m | 3.18 m x 2.73 m |
Contact Us
Contact us for more information
Ana Paula Moniz
Broker
Weiss Realty Ltd.
600 Caledonia Rd 2nd Flr
Toronto, Ontario M6E 4V5
600 Caledonia Rd 2nd Flr
Toronto, Ontario M6E 4V5
(416) 657-7707



