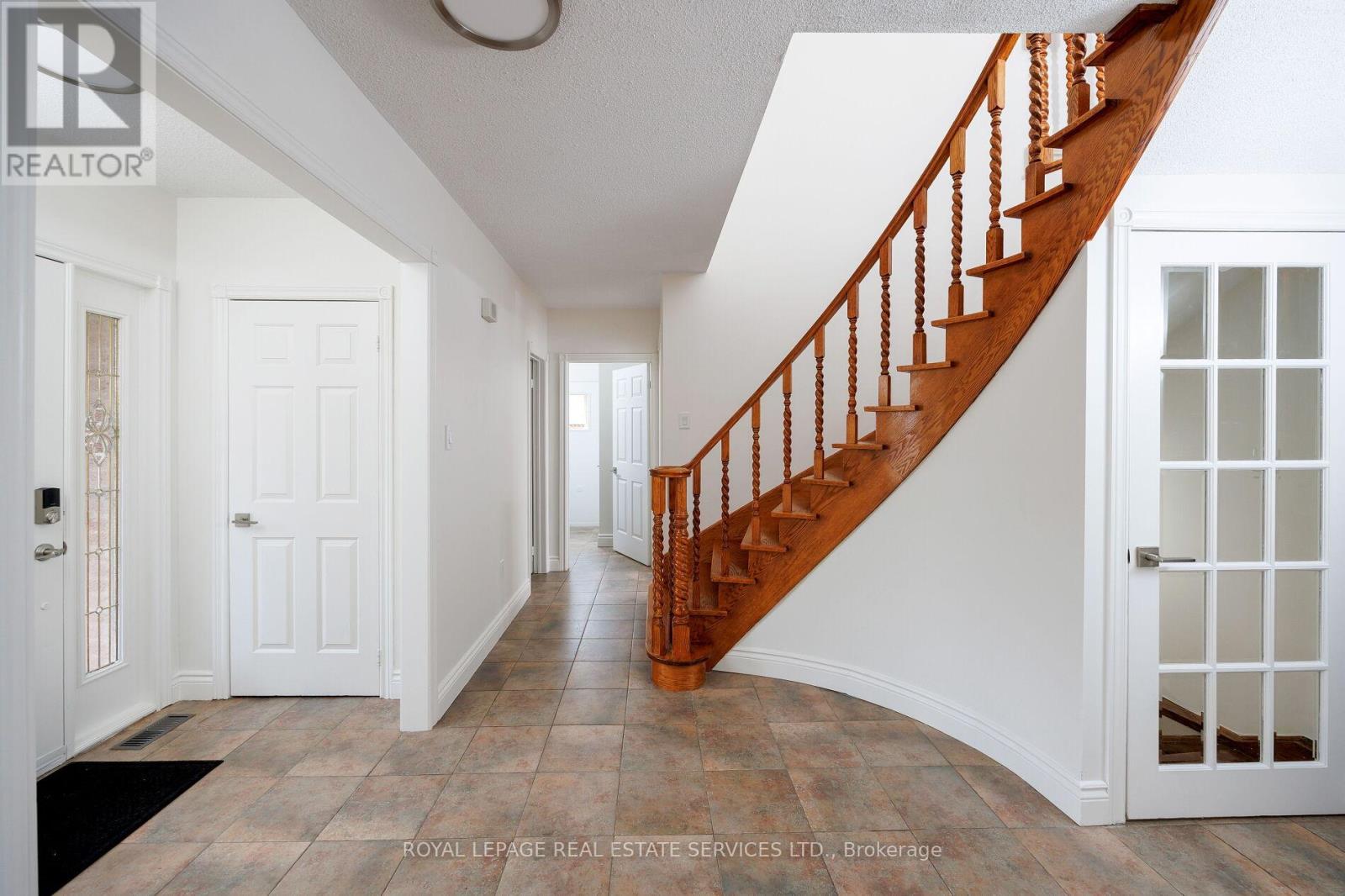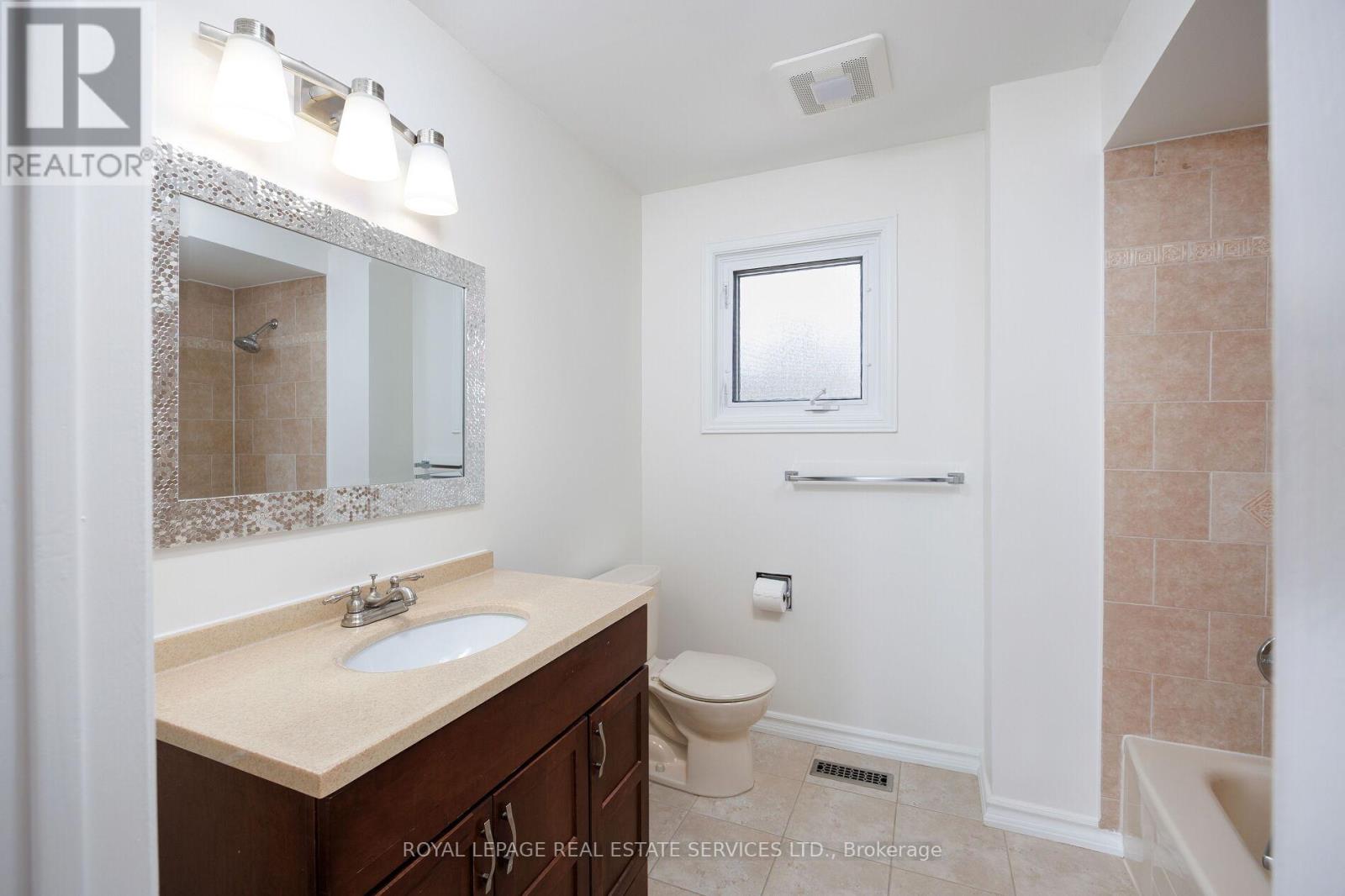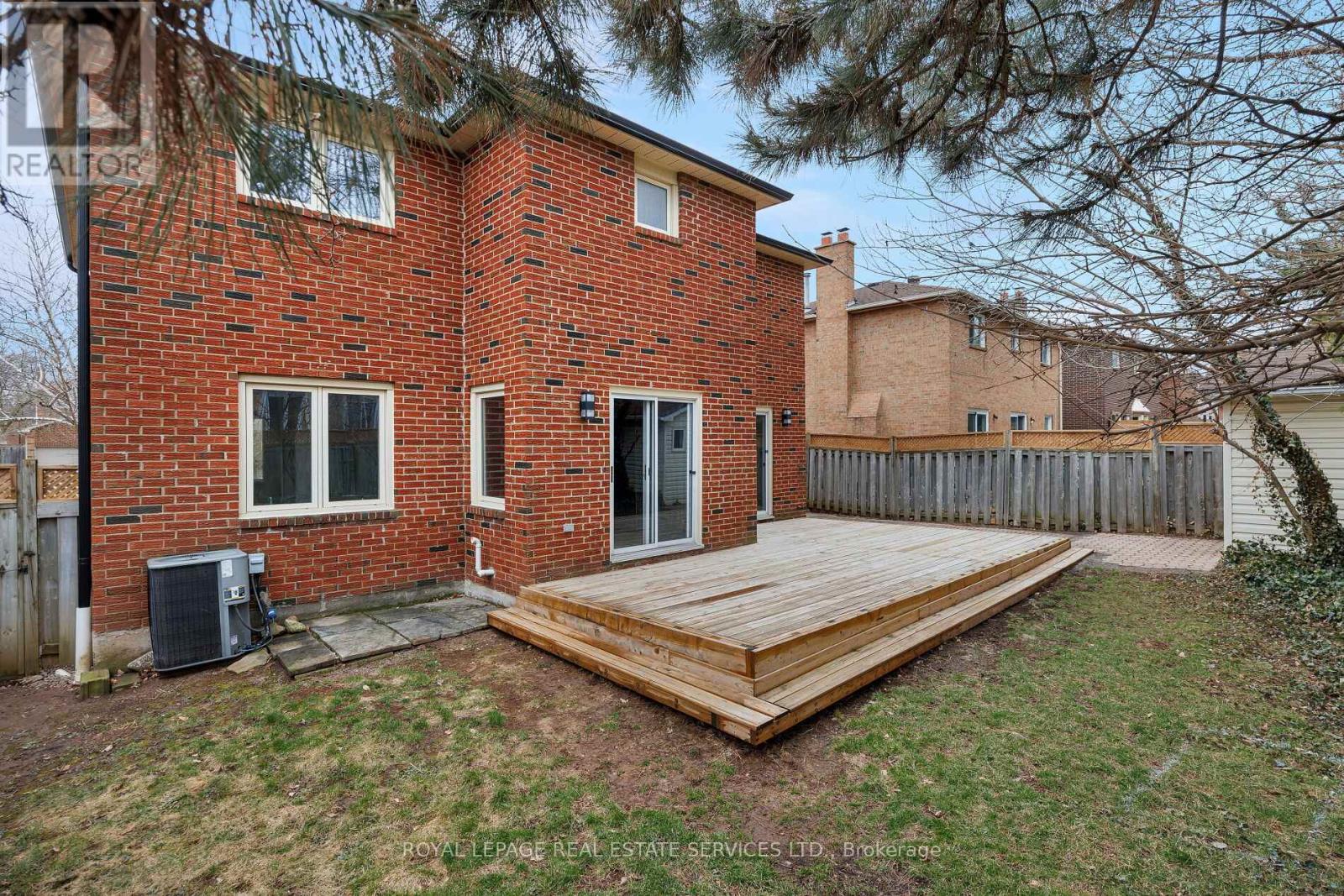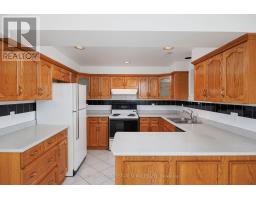121 Martindale Avenue Oakville, Ontario L6H 4G8
$4,100 Monthly
Fall in love with the lifestyle & unbeatable location of desirable College Park. This quiet pocket of homes backs onto the green space of Sheridan College & is bordered by the tranquil creeks & trails of Martindale Park & Oakville Park, offering nature right at your doorstep. Everyday essentials are just moments away, with Oakville Place Mall, and the bustling Uptown Core, grocery stores, restaurants, LCBO, Beer Store & services. Walk to public schools & transit, & commuters will love easy access to highways & the GO Train Station. Offering 4 bedrooms, 3.5 bathrooms, 2 full kitchens, & fully finished basement, this spacious home is designed for growing families. Hardwood flooring flows throughout all 3 levels, 2 walkouts, fireplace & an attached double garage with driveway parking for four additional vehicles, create a comfortable life for you. The generous living & dining rooms are ideal for formal entertaining, while the upgraded kitchen features lovely wood cabinetry with crown moulding, under-cabinet lighting, 4 stainless steel appliances, & a breakfast area with a walkout to the massive deck with a natural gas line for the BBQ in the fully fenced backyard. Cozy up in the spacious family room, & walkout to the deck for seamless indoor-outdoor living. Upstairs, you'll find 4 large bedrooms, including the primary suite with a walk-in closet & a generous 4-piece ensuite. The versatile finished basement offers fantastic for casual entertaining, with a second kitchen, dinette area, an enormous recreation room with pot lights & a fireplace, and a 4-piece bathroom.No pets & no smokers. Credit check & references. (id:50886)
Property Details
| MLS® Number | W12082184 |
| Property Type | Single Family |
| Community Name | 1003 - CP College Park |
| Features | Level |
| Parking Space Total | 4 |
Building
| Bathroom Total | 4 |
| Bedrooms Above Ground | 4 |
| Bedrooms Total | 4 |
| Age | 31 To 50 Years |
| Amenities | Fireplace(s) |
| Appliances | Central Vacuum, Dishwasher, Dryer, Microwave, Two Stoves, Washer, Two Refrigerators |
| Basement Development | Finished |
| Basement Features | Separate Entrance |
| Basement Type | N/a (finished) |
| Construction Style Attachment | Detached |
| Cooling Type | Central Air Conditioning |
| Exterior Finish | Brick |
| Fireplace Present | Yes |
| Fireplace Total | 1 |
| Foundation Type | Unknown |
| Half Bath Total | 1 |
| Heating Fuel | Natural Gas |
| Heating Type | Forced Air |
| Stories Total | 2 |
| Size Interior | 2,000 - 2,500 Ft2 |
| Type | House |
| Utility Water | Municipal Water |
Parking
| Attached Garage | |
| Garage |
Land
| Acreage | No |
| Sewer | Sanitary Sewer |
| Size Depth | 105 Ft |
| Size Frontage | 49 Ft ,2 In |
| Size Irregular | 49.2 X 105 Ft |
| Size Total Text | 49.2 X 105 Ft |
Rooms
| Level | Type | Length | Width | Dimensions |
|---|---|---|---|---|
| Basement | Recreational, Games Room | 8.18 m | 3.38 m | 8.18 m x 3.38 m |
| Main Level | Living Room | 5.31 m | 3.28 m | 5.31 m x 3.28 m |
| Main Level | Dining Room | 3.66 m | 3.38 m | 3.66 m x 3.38 m |
| Main Level | Kitchen | 3 m | 4.98 m | 3 m x 4.98 m |
| Main Level | Family Room | 5.82 m | 3.3 m | 5.82 m x 3.3 m |
| Main Level | Primary Bedroom | 6.1 m | 3.84 m | 6.1 m x 3.84 m |
| Main Level | Bedroom 2 | 5.13 m | 3.38 m | 5.13 m x 3.38 m |
| Main Level | Bedroom 3 | 3.76 m | 2.72 m | 3.76 m x 2.72 m |
| Main Level | Bedroom 4 | 3.71 m | 3.28 m | 3.71 m x 3.28 m |
Contact Us
Contact us for more information
Rina Di Risio
Salesperson
www.rina.ca/
251 North Service Road Ste #101
Oakville, Ontario L6M 3E7
(905) 338-3737
(905) 338-7351





























































































