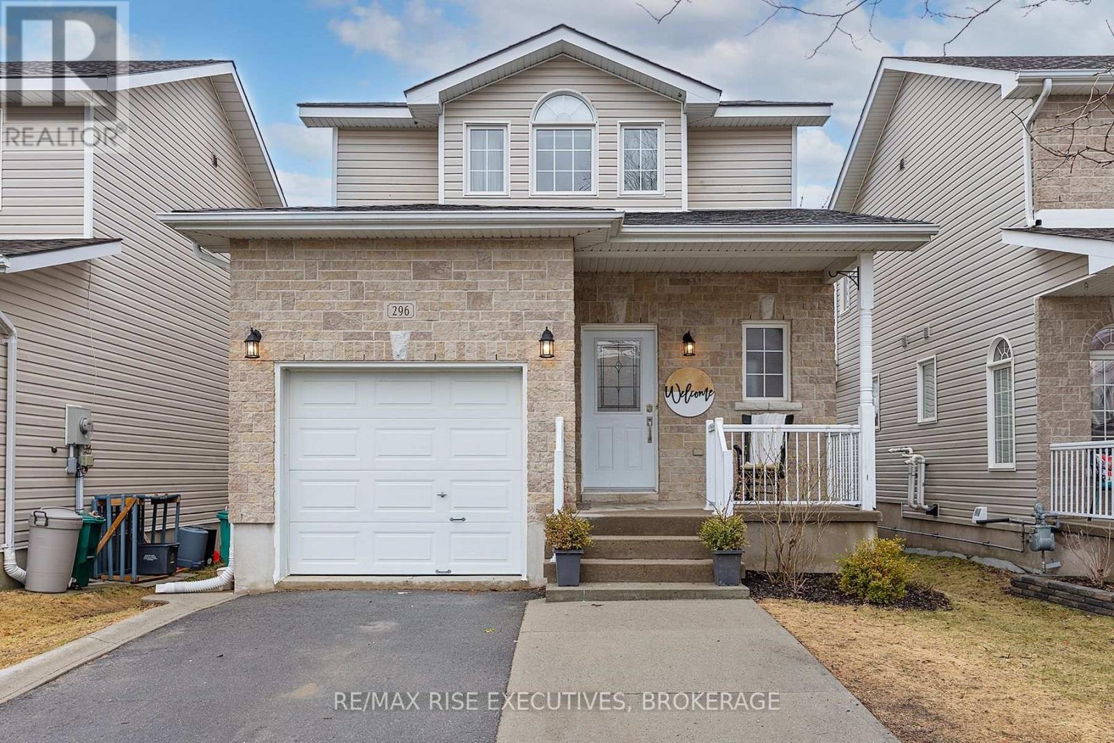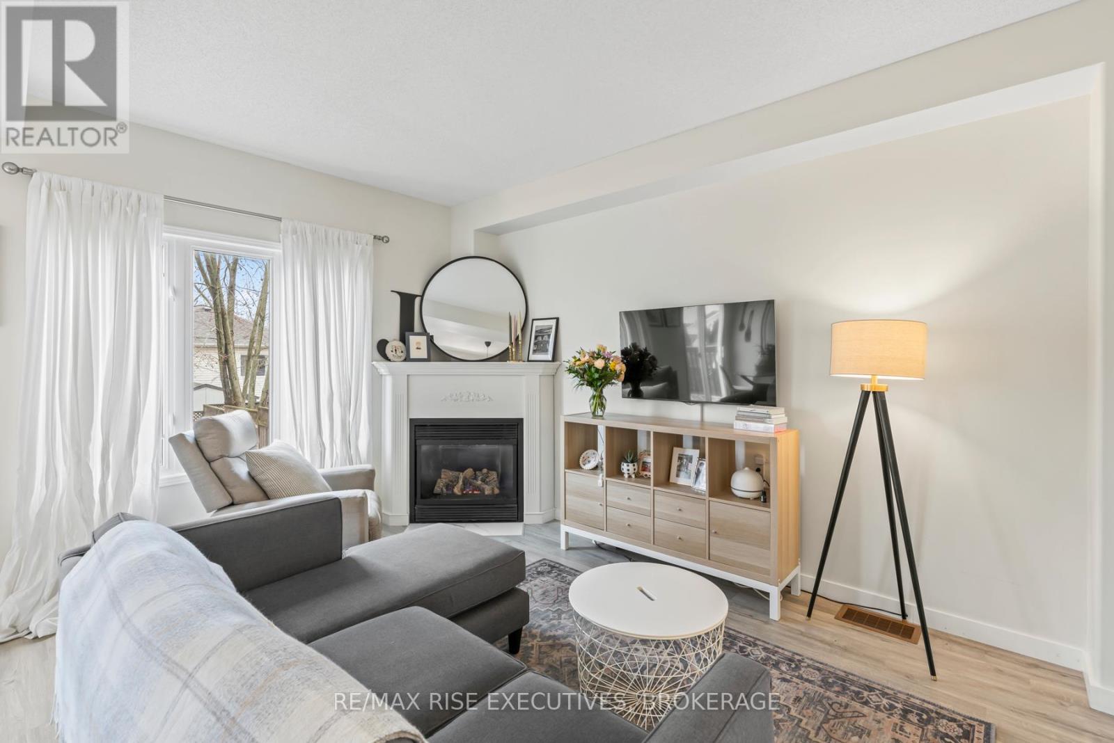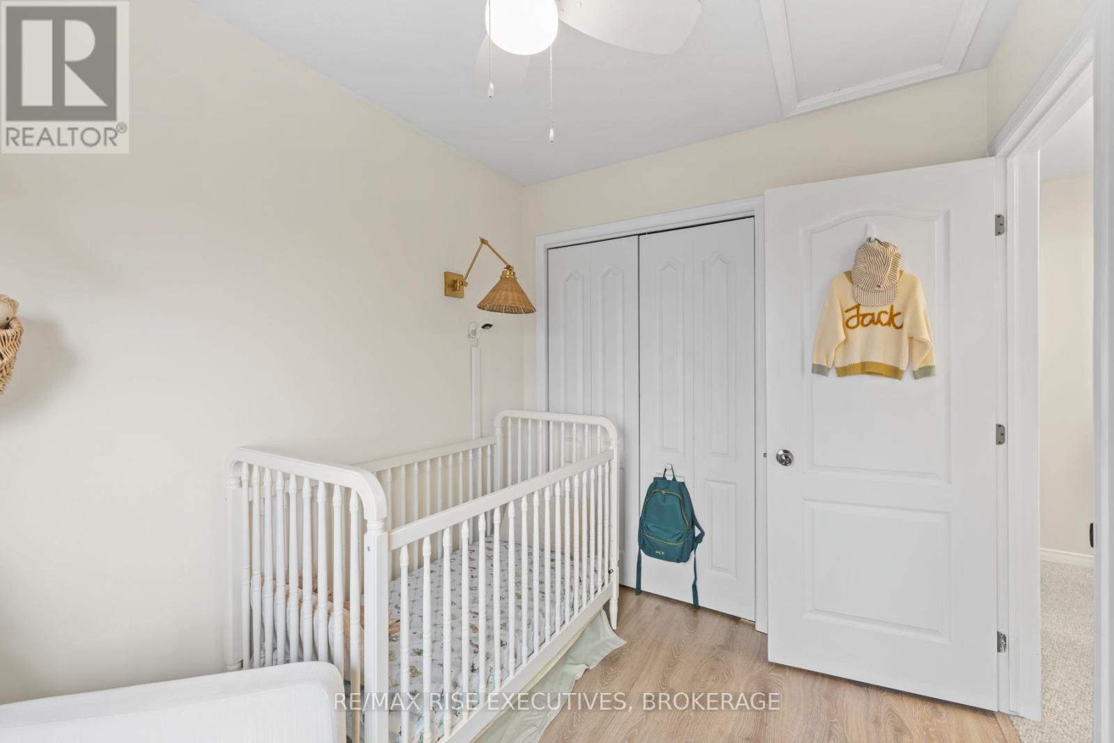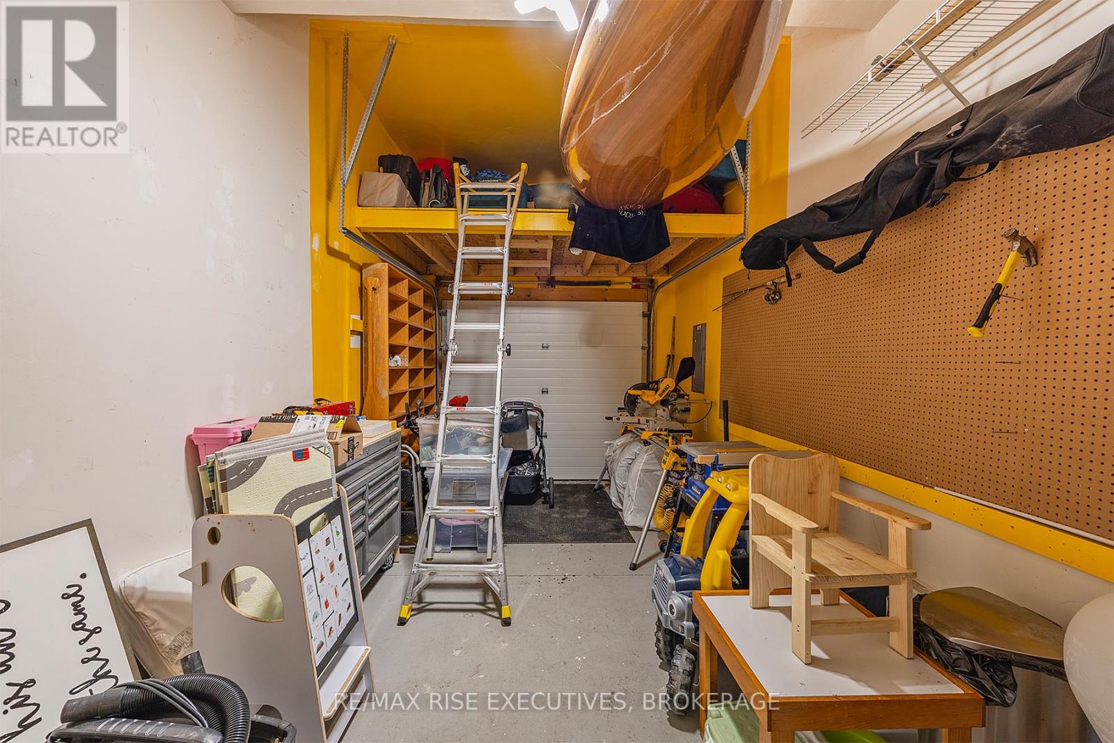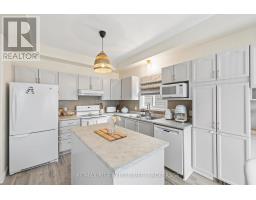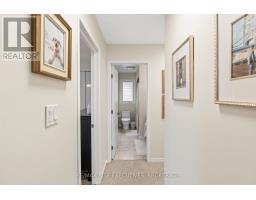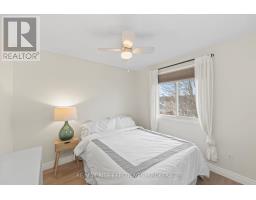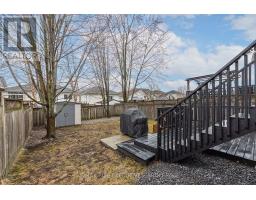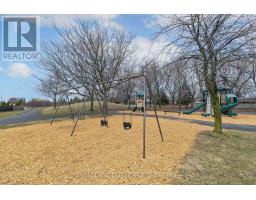296 Quarry Pond Court Kingston, Ontario K7K 7L6
$624,900
Offering a fantastic two-story home in a desirable east-end location: complete with 3 bedrooms, 1.5 baths, and a one-car garage. The property is directly across from a park and is ideally situated in a great school area, with close proximity to CFB, KGH, downtown, and all amenities. The home features an open-concept living room with a gas fireplace and large windows, seamlessly connecting to the updated kitchen area. The kitchen includes an eat-in dining space, perfect for family gatherings, and offers direct access to the manicured rear yard. Upstairs, you'll find 3 bedrooms and a full 4pc bathroom. The primary bedroom is large, bright, and inviting, and it features a brand-new custom-built closet and a cheater entrance to the main 4pc bathroom. The finished basement includes a large rec room with ample storage, a laundry room, and a furnace room with a rough-in for a potential third bathroom. The fenced backyard, accessible through a patio door off the kitchen, features a large deck ideal for BBQs and entertaining, as well as a convenient storage shed. Recent updates include newer roof shingles, newer flooring on all three levels, fresh paint throughout, and many minor improvements, all of which make this home move-in ready. (id:50886)
Property Details
| MLS® Number | X12081200 |
| Property Type | Single Family |
| Community Name | 13 - Kingston East (Incl Barret Crt) |
| Amenities Near By | Park, Public Transit |
| Community Features | Community Centre |
| Equipment Type | Water Heater - Electric |
| Features | Flat Site, Conservation/green Belt |
| Parking Space Total | 3 |
| Rental Equipment Type | Water Heater - Electric |
| Structure | Deck, Shed |
Building
| Bathroom Total | 2 |
| Bedrooms Above Ground | 3 |
| Bedrooms Total | 3 |
| Age | 16 To 30 Years |
| Amenities | Fireplace(s) |
| Appliances | Water Heater, Water Meter, Dishwasher, Dryer, Stove, Washer, Window Coverings, Refrigerator |
| Basement Development | Finished |
| Basement Type | Full (finished) |
| Construction Style Attachment | Detached |
| Cooling Type | Central Air Conditioning |
| Exterior Finish | Vinyl Siding, Brick |
| Fire Protection | Smoke Detectors |
| Fireplace Present | Yes |
| Fireplace Total | 1 |
| Fireplace Type | Free Standing Metal |
| Flooring Type | Laminate |
| Foundation Type | Poured Concrete |
| Half Bath Total | 1 |
| Heating Fuel | Natural Gas |
| Heating Type | Forced Air |
| Stories Total | 2 |
| Size Interior | 1,100 - 1,500 Ft2 |
| Type | House |
| Utility Water | Municipal Water |
Parking
| Attached Garage | |
| Garage | |
| Inside Entry |
Land
| Acreage | No |
| Fence Type | Fenced Yard |
| Land Amenities | Park, Public Transit |
| Landscape Features | Landscaped |
| Sewer | Sanitary Sewer |
| Size Depth | 108 Ft ,3 In |
| Size Frontage | 30 Ft |
| Size Irregular | 30 X 108.3 Ft |
| Size Total Text | 30 X 108.3 Ft|under 1/2 Acre |
| Zoning Description | R5-1 |
Rooms
| Level | Type | Length | Width | Dimensions |
|---|---|---|---|---|
| Second Level | Primary Bedroom | 5.28 m | 3.96 m | 5.28 m x 3.96 m |
| Second Level | Bedroom 2 | 2.74 m | 4.26 m | 2.74 m x 4.26 m |
| Second Level | Bedroom 3 | 2.74 m | 3.75 m | 2.74 m x 3.75 m |
| Basement | Recreational, Games Room | 4.57 m | 3.96 m | 4.57 m x 3.96 m |
| Main Level | Living Room | 3.04 m | 4.54 m | 3.04 m x 4.54 m |
| Main Level | Kitchen | 4.57 m | 2.99 m | 4.57 m x 2.99 m |
| Main Level | Dining Room | 4.57 m | 3.96 m | 4.57 m x 3.96 m |
Utilities
| Wireless | Available |
Contact Us
Contact us for more information
Louis Tavakoli
Broker
www.reri.ca/
110-623 Fortune Cres
Kingston, Ontario K7P 0L5
(613) 546-4208
www.remaxrise.com/



