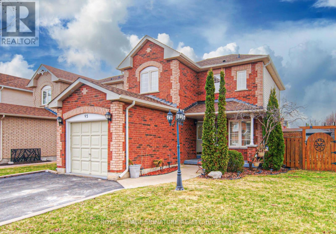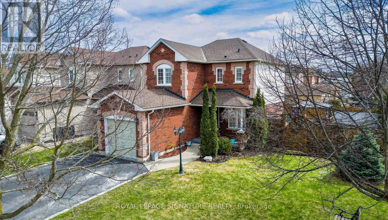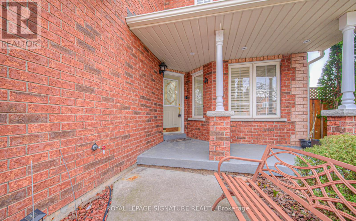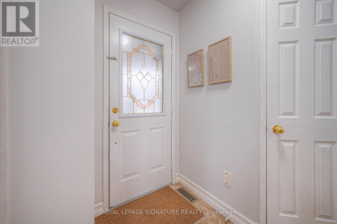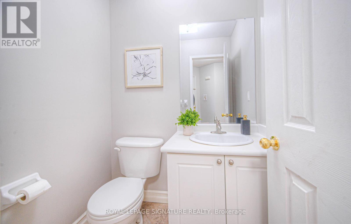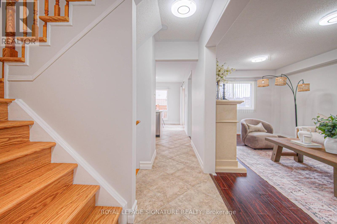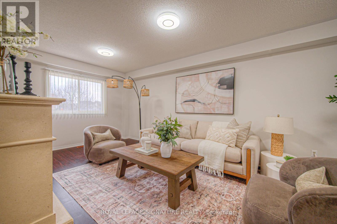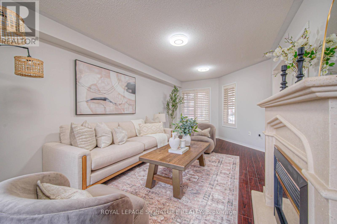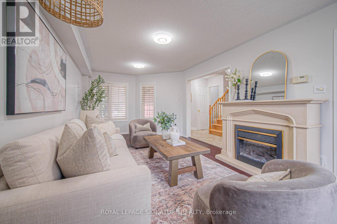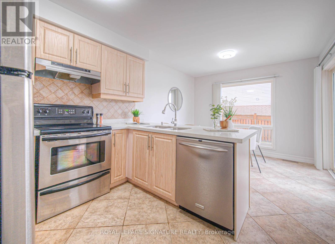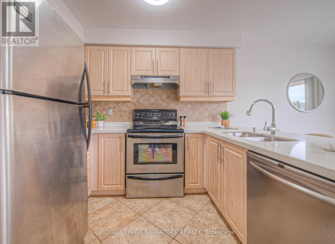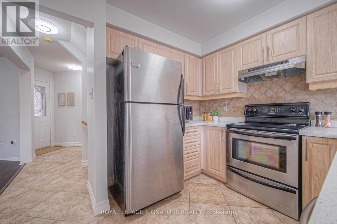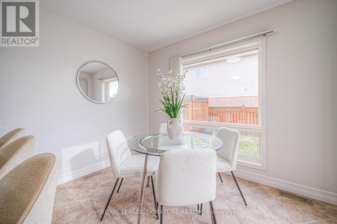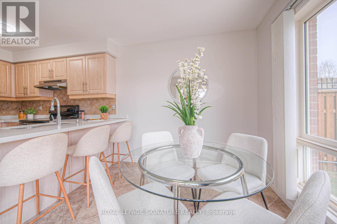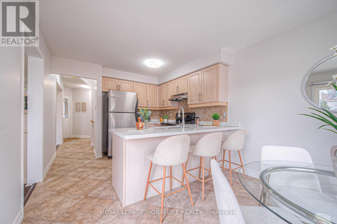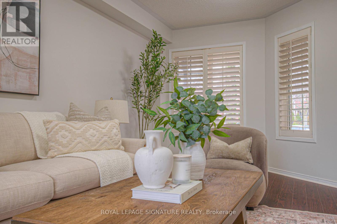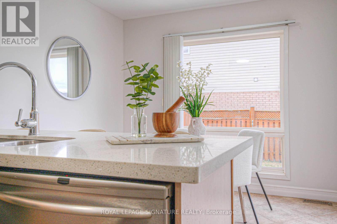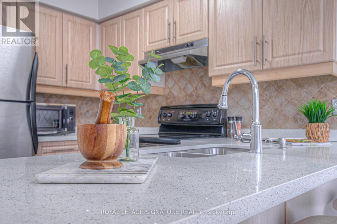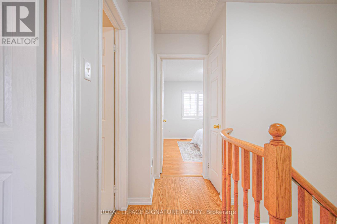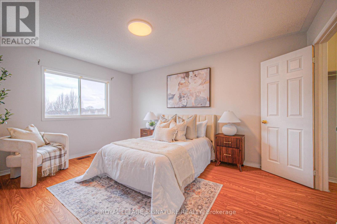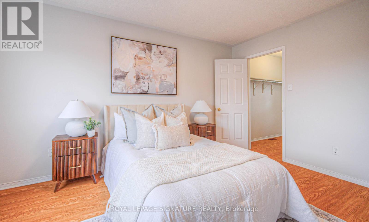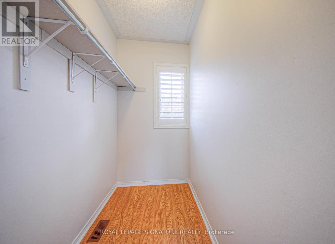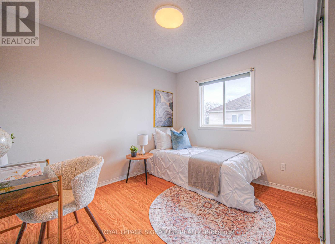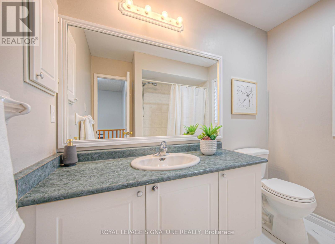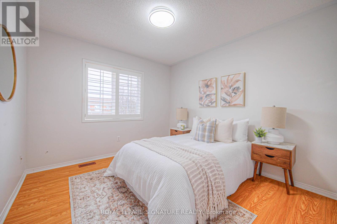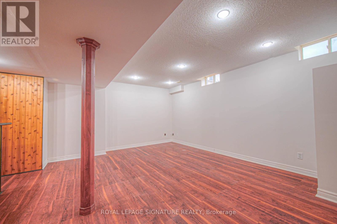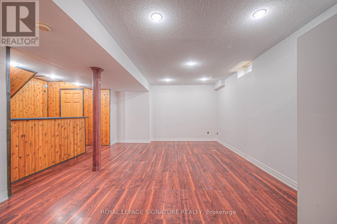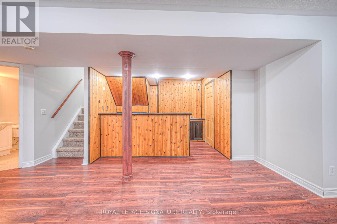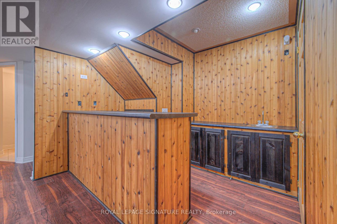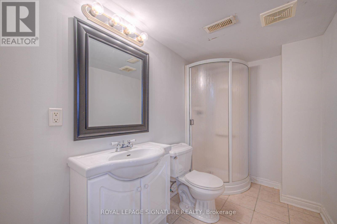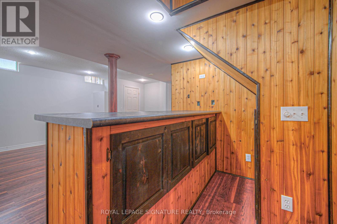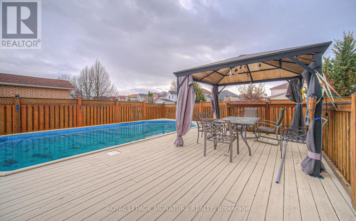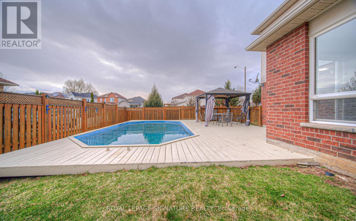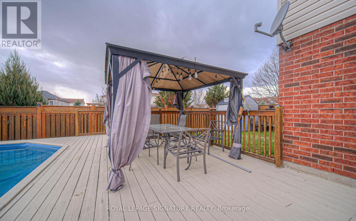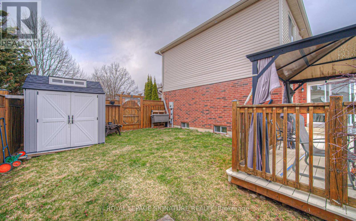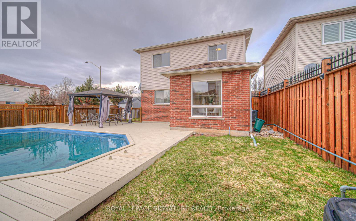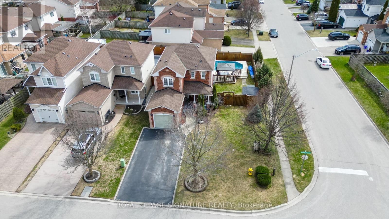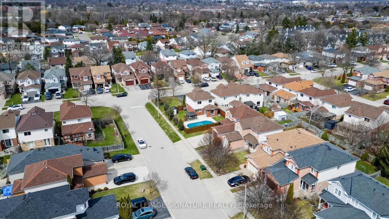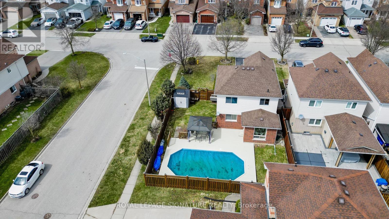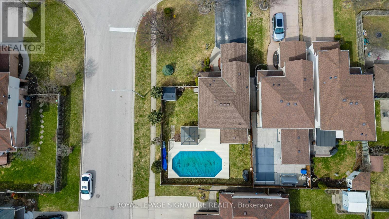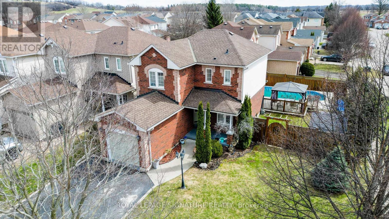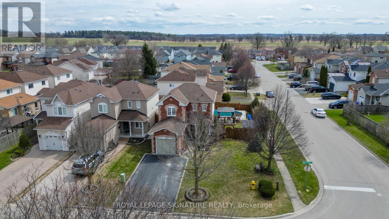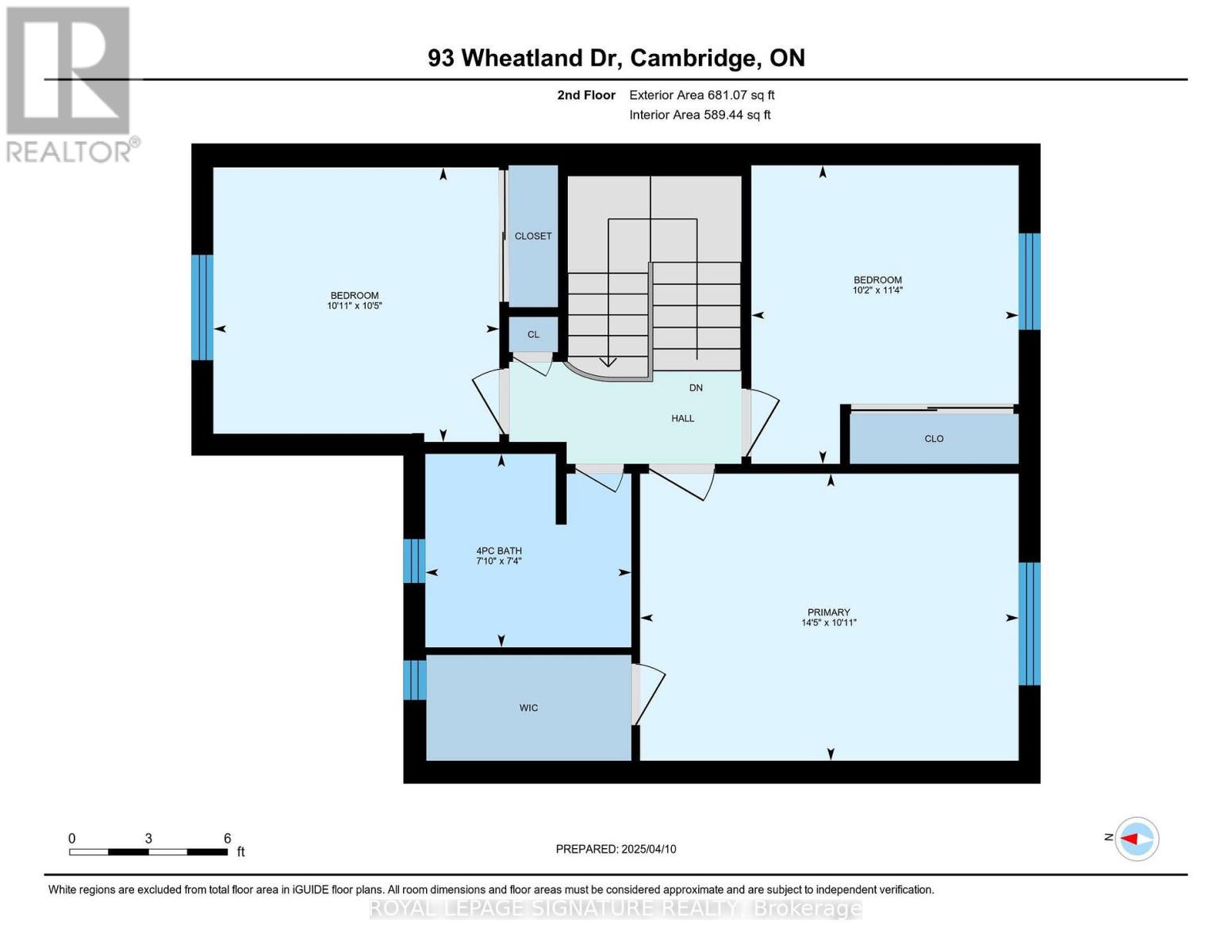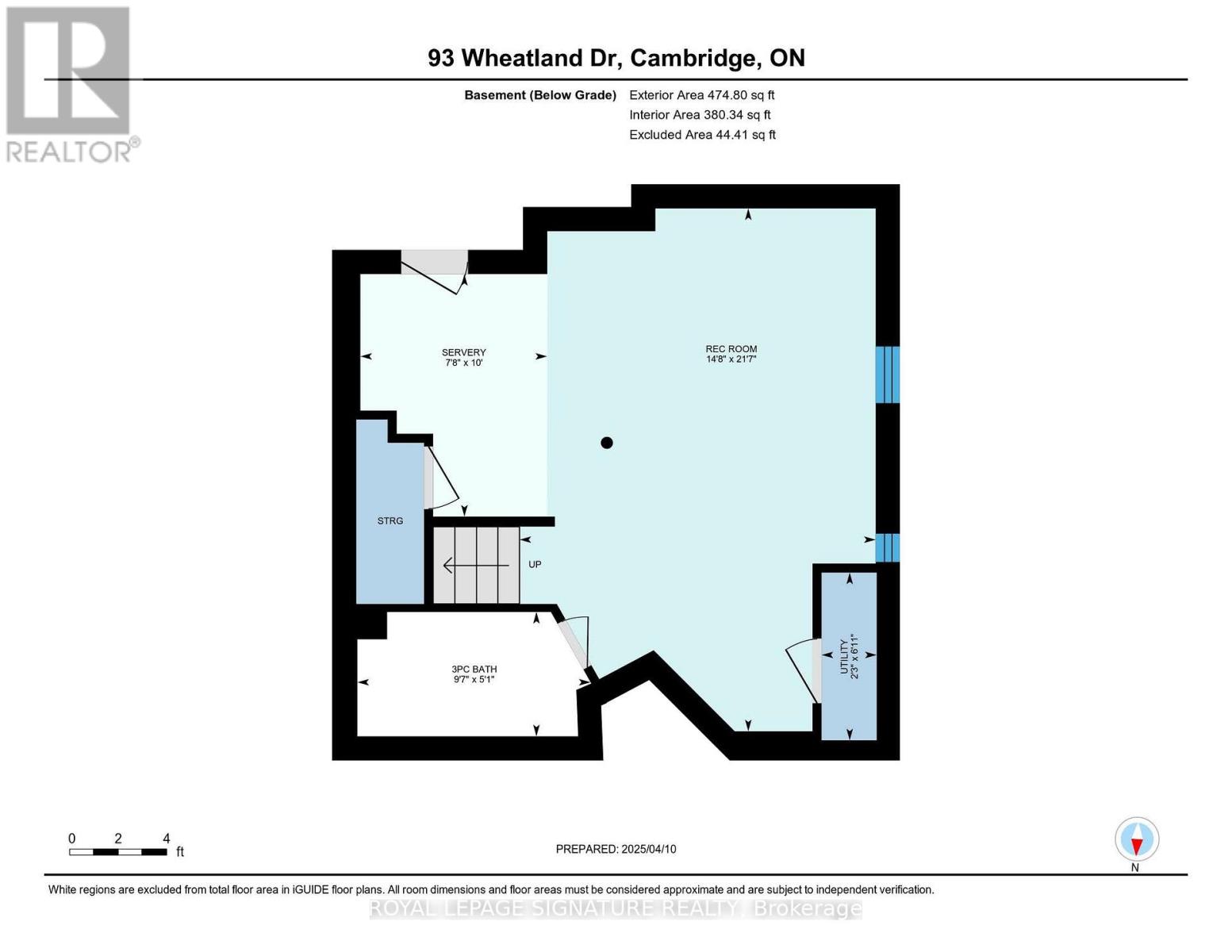93 Wheatland Drive Cambridge, Ontario N1P 1C5
$820,000
Welcome To This Stunning Detached Corner-Lot Home In Cambridges' Sought-After East Galt Community. Set On A Wide And Large Lot, This Spacious And Sun-Filled 3-Bed, 3-Bath Beauty Is Filled With Natural Light And Upgraded From Top To Bottom. Enjoy A Bright Interior With Upgraded Flooring Throughout, Upgraded Kitchen Cabinets And Countertops, Pot Lights, And Modern Fixtures. The Finished Basement Offers A Spacious Rec Room, Wet Bar, And Additional Bathroom Perfect For Entertaining. Step Outside To Your Private Backyard Oasis Featuring An In-Ground Pool With A Brand-New Water Heater And A Handy Shed For Extra Storage. With An Attached Garage And A Wide Driveway, There's Plenty Of Parking. Move-In Ready, This Family-Friendly Home Is Close To Great Schools, Parks, Trails, And Everyday Amenities. (id:50886)
Property Details
| MLS® Number | X12081040 |
| Property Type | Single Family |
| Amenities Near By | Hospital, Park, Schools |
| Community Features | Community Centre |
| Features | Carpet Free |
| Parking Space Total | 5 |
| Pool Type | Inground Pool |
| Structure | Shed |
Building
| Bathroom Total | 3 |
| Bedrooms Above Ground | 3 |
| Bedrooms Total | 3 |
| Age | 16 To 30 Years |
| Appliances | Dishwasher, Dryer, Stove, Washer, Water Softener, Refrigerator |
| Basement Development | Finished |
| Basement Type | N/a (finished) |
| Construction Style Attachment | Detached |
| Cooling Type | Central Air Conditioning |
| Exterior Finish | Brick, Vinyl Siding |
| Fireplace Present | Yes |
| Foundation Type | Concrete |
| Half Bath Total | 1 |
| Heating Fuel | Natural Gas |
| Heating Type | Forced Air |
| Stories Total | 2 |
| Size Interior | 1,100 - 1,500 Ft2 |
| Type | House |
| Utility Water | Municipal Water |
Parking
| Attached Garage | |
| Garage |
Land
| Acreage | No |
| Fence Type | Fenced Yard |
| Land Amenities | Hospital, Park, Schools |
| Sewer | Sanitary Sewer |
| Size Depth | 97 Ft ,8 In |
| Size Frontage | 50 Ft ,10 In |
| Size Irregular | 50.9 X 97.7 Ft |
| Size Total Text | 50.9 X 97.7 Ft |
Rooms
| Level | Type | Length | Width | Dimensions |
|---|---|---|---|---|
| Second Level | Primary Bedroom | 3.36 m | 4.4 m | 3.36 m x 4.4 m |
| Second Level | Bedroom 2 | 3.19 m | 3.31 m | 3.19 m x 3.31 m |
| Second Level | Bedroom 3 | 3.46 m | 3.12 m | 3.46 m x 3.12 m |
| Second Level | Bathroom | 2.25 m | 2.42 m | 2.25 m x 2.42 m |
| Lower Level | Laundry Room | Measurements not available | ||
| Lower Level | Recreational, Games Room | 4.51 m | 6.69 m | 4.51 m x 6.69 m |
| Lower Level | Bathroom | 2.9 m | 1.56 m | 2.9 m x 1.56 m |
| Main Level | Kitchen | 3.15 m | 2.81 m | 3.15 m x 2.81 m |
| Main Level | Living Room | 3.36 m | 6.78 m | 3.36 m x 6.78 m |
| Main Level | Dining Room | 3.15 m | 2.63 m | 3.15 m x 2.63 m |
| Main Level | Bathroom | 1.36 m | 1.64 m | 1.36 m x 1.64 m |
Utilities
| Cable | Installed |
| Electricity | Installed |
https://www.realtor.ca/real-estate/28163903/93-wheatland-drive-cambridge
Contact Us
Contact us for more information
Abed Rawas
Salesperson
201-30 Eglinton Ave West
Mississauga, Ontario L5R 3E7
(905) 568-2121
(905) 568-2588

