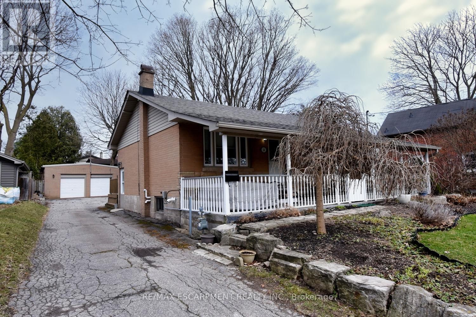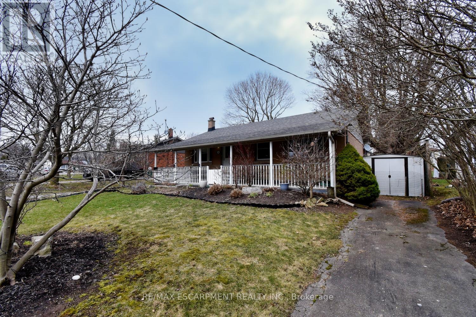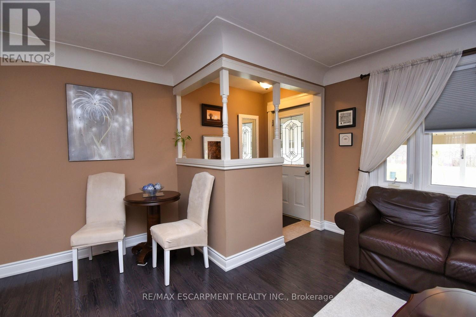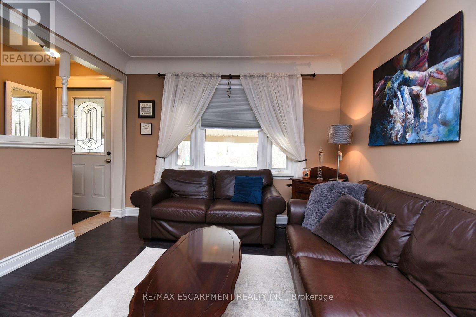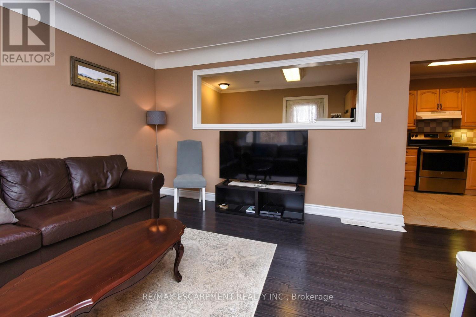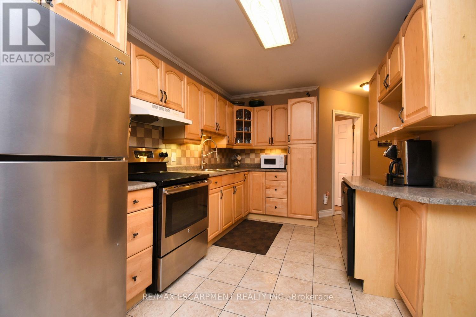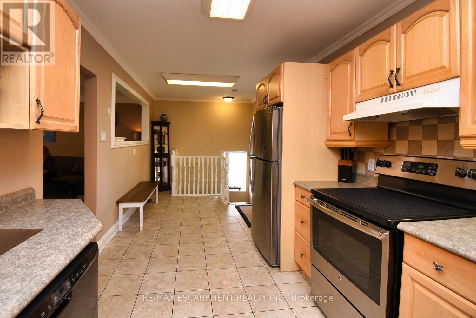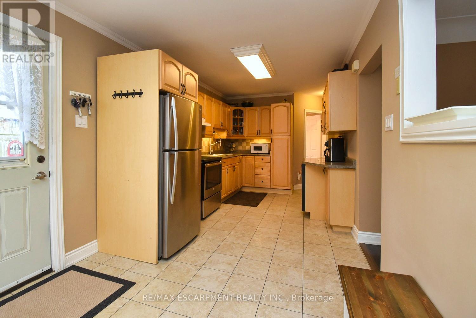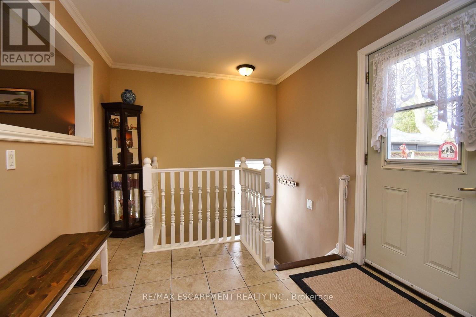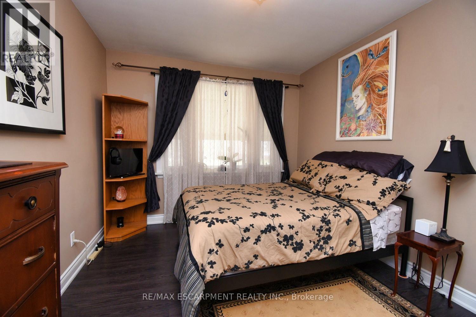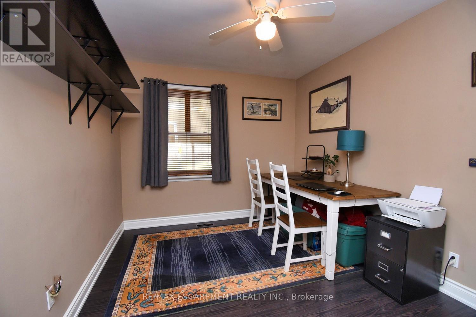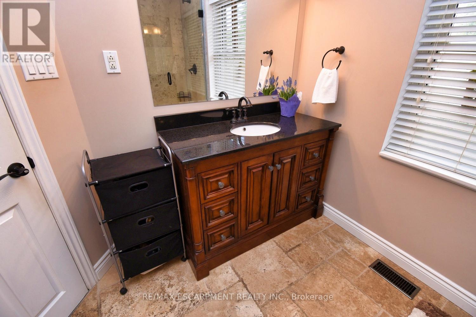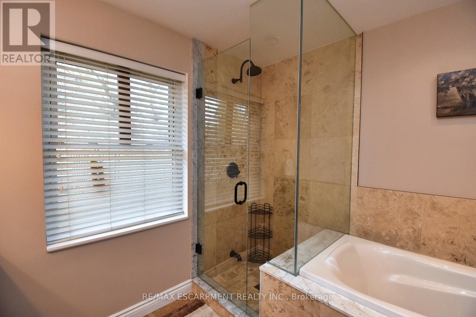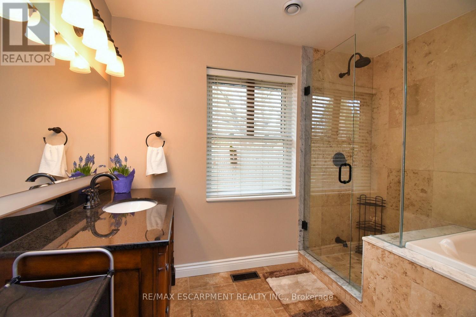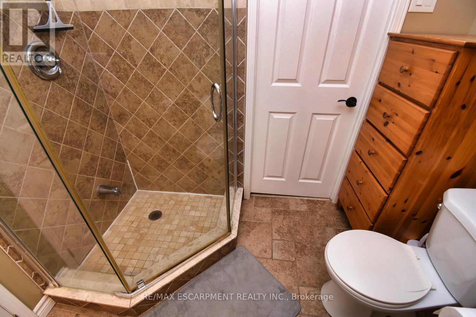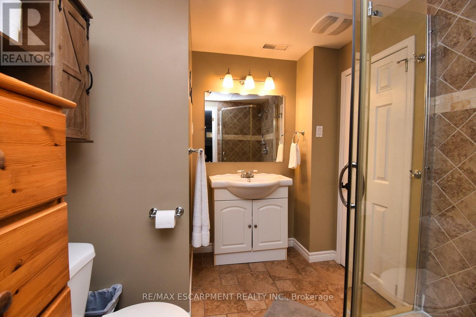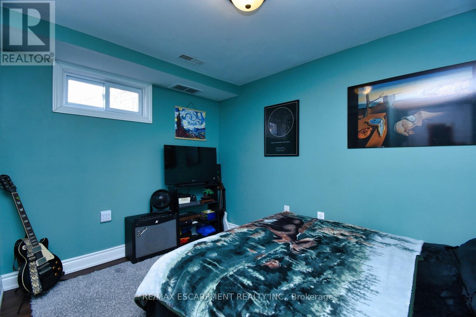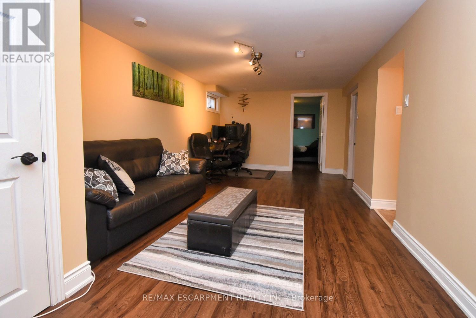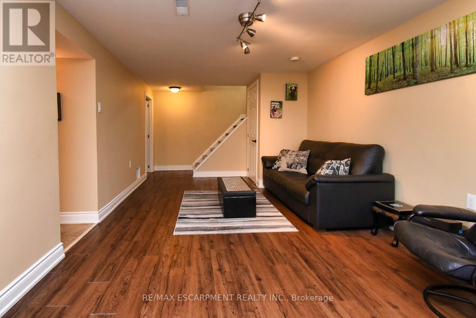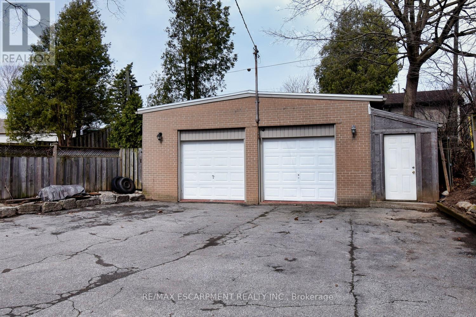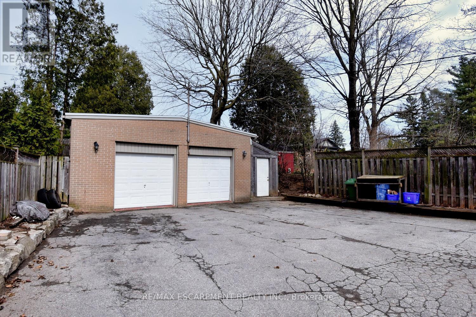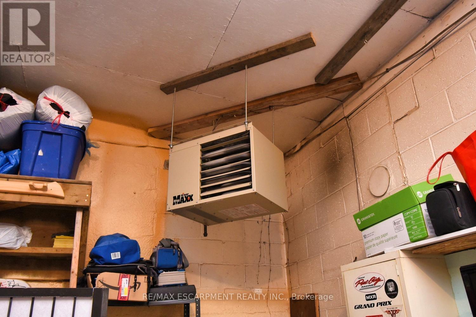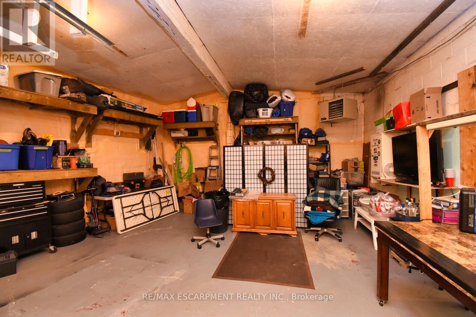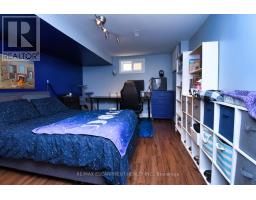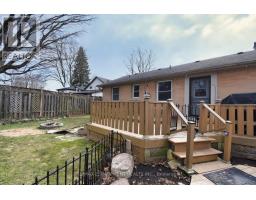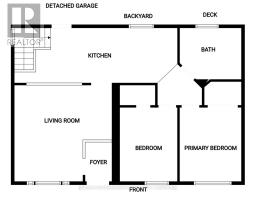16 Margaret Street Hamilton, Ontario L0R 2H0
$975,900
Welcome to 16 Margaret Street, Waterdown. This will check a lot of boxes including 2+2 bedroom bungalow with 2 full updated baths ( Main with soaker tub and separate glass enclosed shower). Cozy eat-in kitchen with all appliances included(2019). Furnace and A/C new in 2020. Owned on-demand hot water heater. Full finished lower level with Rec-room, 3 pc bath and 2 additional bedrooms. Outside you have a large deep lot with parking for 5 plus cars without blocking yourself in. An addition 2 spots in the garage as well. The garage is insulated and heated(2020 propane furnace) with updated electrical(2022). Partially fenced yard with a large deck in the back. The front porch is wide, cozy and covered overlooking a small park. (id:50886)
Property Details
| MLS® Number | X12080825 |
| Property Type | Single Family |
| Community Name | Waterdown |
| Features | Dry, Level |
| Parking Space Total | 7 |
| Structure | Deck, Porch |
Building
| Bathroom Total | 2 |
| Bedrooms Above Ground | 2 |
| Bedrooms Below Ground | 2 |
| Bedrooms Total | 4 |
| Age | 51 To 99 Years |
| Appliances | Water Heater - Tankless, Water Heater, Water Meter, Dishwasher, Dryer, Stove, Washer, Window Coverings, Refrigerator |
| Architectural Style | Bungalow |
| Basement Development | Finished |
| Basement Type | Full (finished) |
| Construction Style Attachment | Detached |
| Cooling Type | Central Air Conditioning |
| Exterior Finish | Brick |
| Fire Protection | Smoke Detectors |
| Foundation Type | Block |
| Heating Fuel | Natural Gas |
| Heating Type | Forced Air |
| Stories Total | 1 |
| Size Interior | 700 - 1,100 Ft2 |
| Type | House |
| Utility Water | Municipal Water, Lake/river Water Intake |
Parking
| Detached Garage | |
| Garage |
Land
| Acreage | No |
| Landscape Features | Landscaped |
| Sewer | Sanitary Sewer |
| Size Depth | 138 Ft ,2 In |
| Size Frontage | 72 Ft ,3 In |
| Size Irregular | 72.3 X 138.2 Ft ; Tapered To The Back |
| Size Total Text | 72.3 X 138.2 Ft ; Tapered To The Back|under 1/2 Acre |
| Zoning Description | Residential |
Rooms
| Level | Type | Length | Width | Dimensions |
|---|---|---|---|---|
| Lower Level | Recreational, Games Room | 7.21 m | 3.38 m | 7.21 m x 3.38 m |
| Lower Level | Bedroom | 3.35 m | 3.28 m | 3.35 m x 3.28 m |
| Lower Level | Bedroom | 5.38 m | 3.48 m | 5.38 m x 3.48 m |
| Lower Level | Bathroom | 2.24 m | 2.24 m | 2.24 m x 2.24 m |
| Lower Level | Laundry Room | 4.04 m | 3.61 m | 4.04 m x 3.61 m |
| Main Level | Living Room | 4.67 m | 4.27 m | 4.67 m x 4.27 m |
| Main Level | Kitchen | 7.54 m | 2.74 m | 7.54 m x 2.74 m |
| Main Level | Bedroom | 3.58 m | 3.05 m | 3.58 m x 3.05 m |
| Main Level | Bedroom | 3.51 m | 2.9 m | 3.51 m x 2.9 m |
| Main Level | Bathroom | 2.95 m | 2.67 m | 2.95 m x 2.67 m |
Utilities
| Cable | Installed |
| Electricity | Installed |
| Sewer | Installed |
https://www.realtor.ca/real-estate/28163472/16-margaret-street-hamilton-waterdown-waterdown
Contact Us
Contact us for more information
Conrad Guy Zurini
Broker of Record
www.remaxescarpment.com/
2180 Itabashi Way #4b
Burlington, Ontario L7M 5A5
(905) 639-7676
(905) 681-9908
www.remaxescarpment.com/

