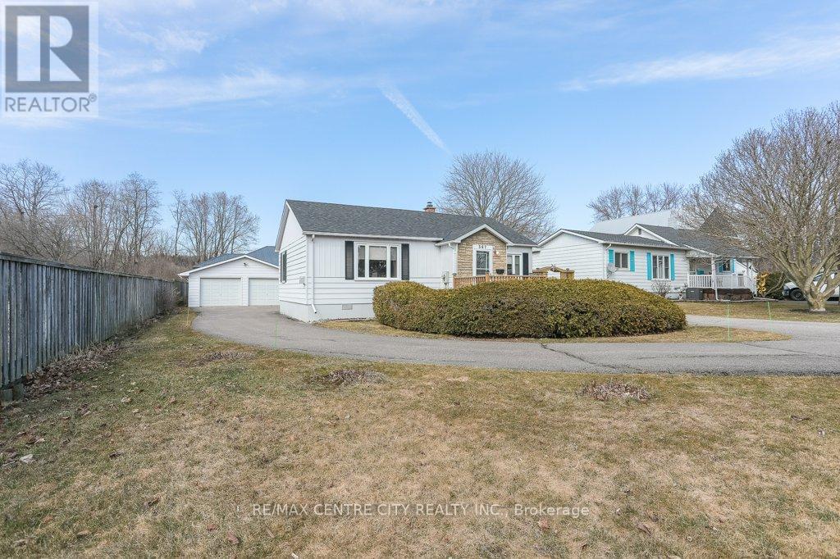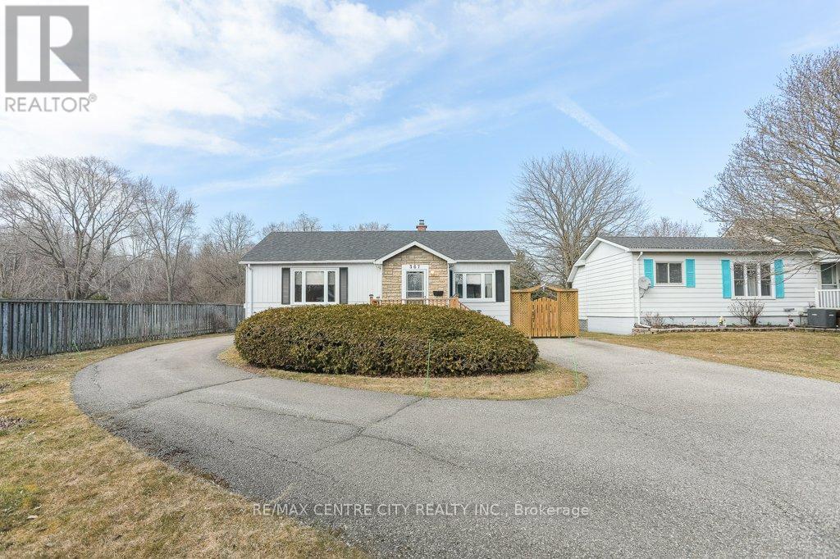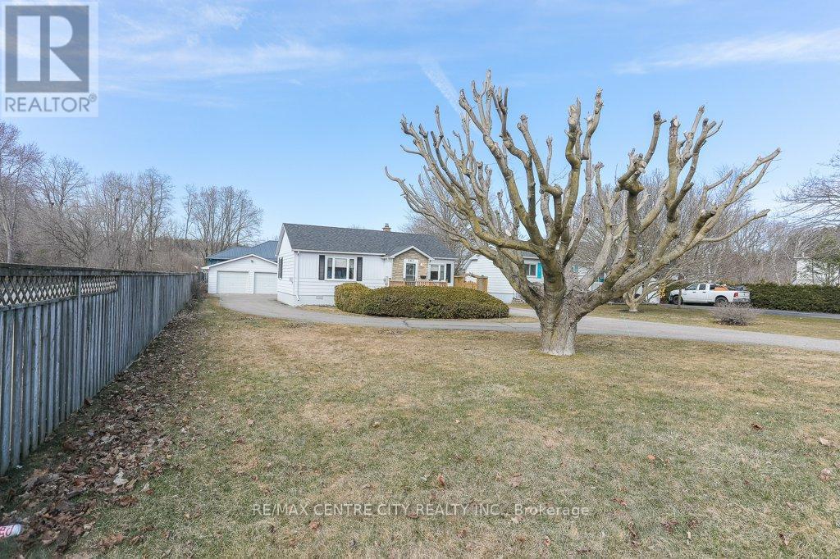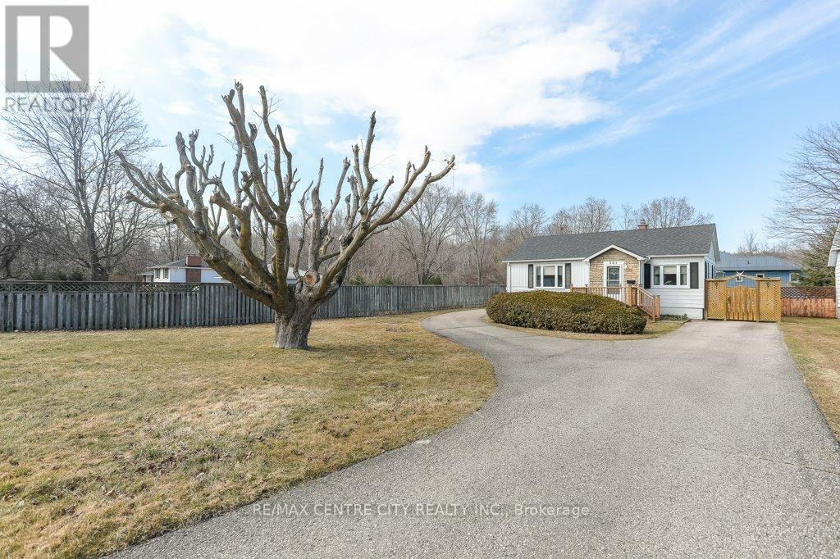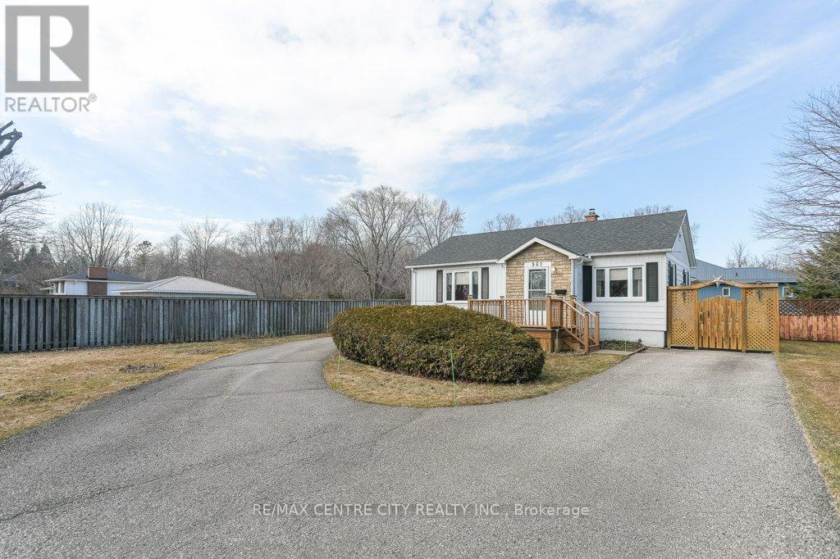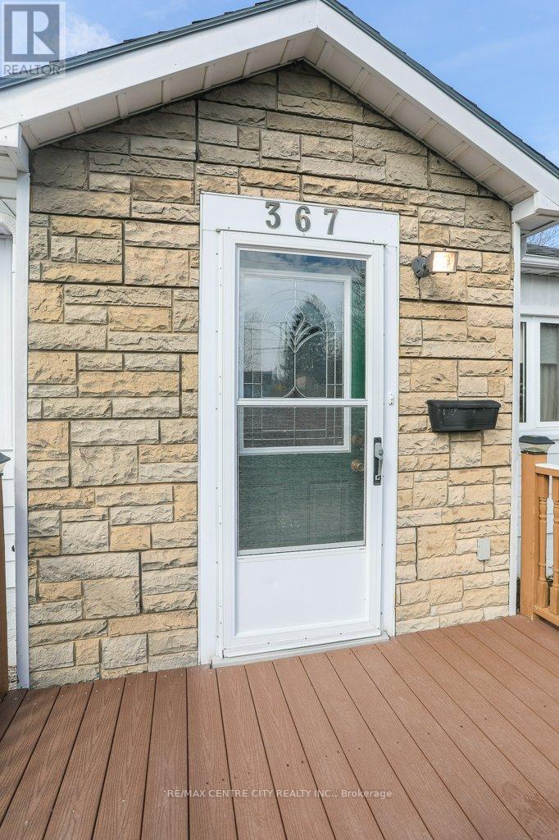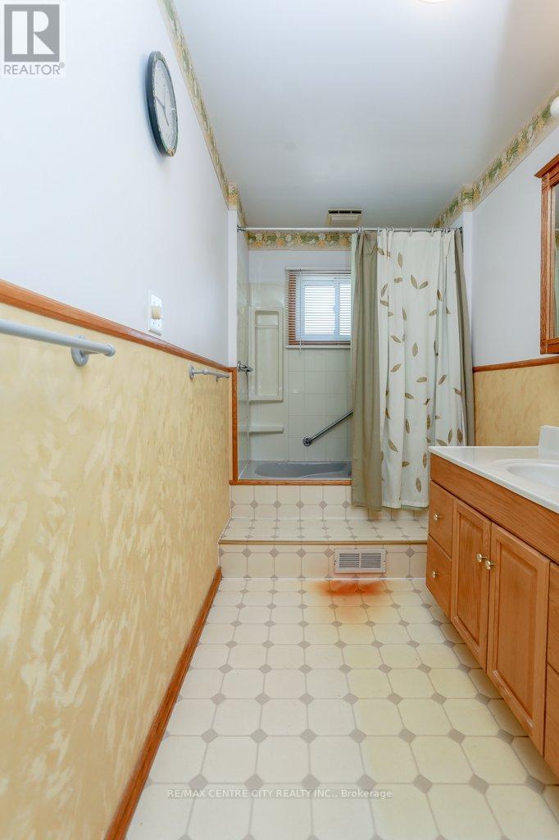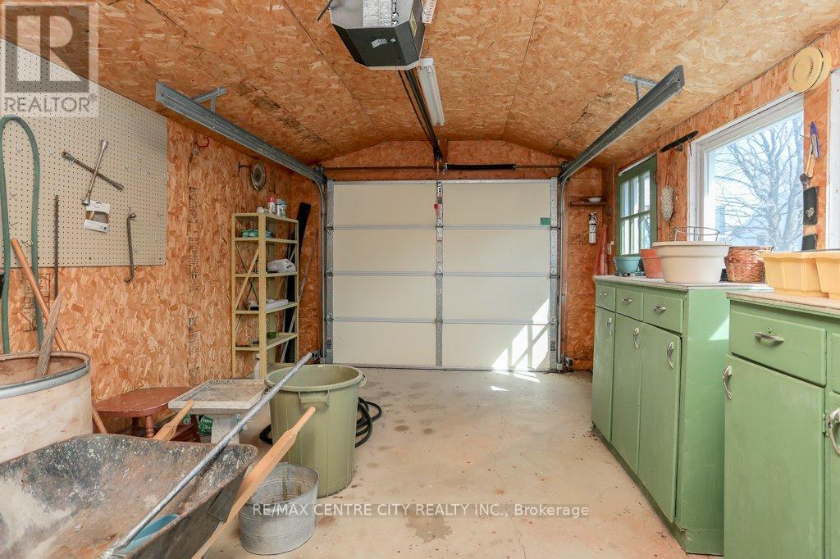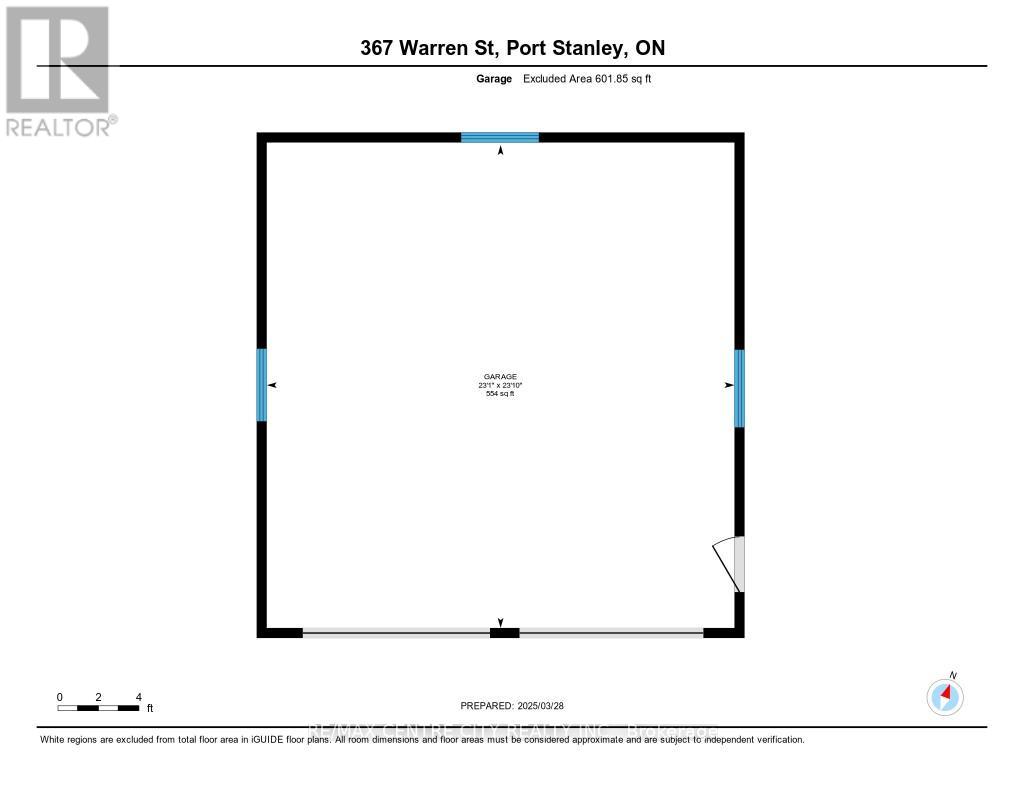367 Warren Street Central Elgin, Ontario N5L 1B5
$524,900
Great opportunity for a first time buyer or just downsizing. Planning to make Port Stanley your permanent home or income property, this property will work for you. Located minutes from shopping, marina, golfing, school and beaches. This charming bungalow featuring bright living room with gas fireplace, dining room , modern kitchen, 4pc bath with jacuzzi, oversized primary bedroom, rec room, newer furnace and A/C, newer windows, 100 AMP breaker panel, oversized double car garage, plus a single car garage, both garages have hydro and electric doors. Lot 66 x 198 feet. This property is in excellent condition. OPEN HOUSE MAY 17/25, Hours 2 pm to 4pm (id:50886)
Property Details
| MLS® Number | X12080897 |
| Property Type | Single Family |
| Community Name | Port Stanley |
| Amenities Near By | Marina, Park, Schools |
| Community Features | Community Centre |
| Equipment Type | Water Heater |
| Features | Flat Site |
| Parking Space Total | 7 |
| Rental Equipment Type | Water Heater |
Building
| Bathroom Total | 1 |
| Bedrooms Above Ground | 1 |
| Bedrooms Below Ground | 1 |
| Bedrooms Total | 2 |
| Age | 51 To 99 Years |
| Amenities | Fireplace(s) |
| Appliances | Garage Door Opener Remote(s), Dryer, Stove, Washer, Refrigerator |
| Architectural Style | Bungalow |
| Basement Development | Partially Finished |
| Basement Type | Full (partially Finished) |
| Construction Style Attachment | Detached |
| Cooling Type | Central Air Conditioning |
| Exterior Finish | Aluminum Siding |
| Fireplace Present | Yes |
| Fireplace Total | 1 |
| Foundation Type | Concrete |
| Heating Fuel | Natural Gas |
| Heating Type | Forced Air |
| Stories Total | 1 |
| Size Interior | 700 - 1,100 Ft2 |
| Type | House |
| Utility Water | Municipal Water |
Parking
| Detached Garage | |
| No Garage |
Land
| Acreage | No |
| Land Amenities | Marina, Park, Schools |
| Landscape Features | Landscaped |
| Sewer | Sanitary Sewer |
| Size Depth | 198 Ft |
| Size Frontage | 66 Ft |
| Size Irregular | 66 X 198 Ft |
| Size Total Text | 66 X 198 Ft |
Rooms
| Level | Type | Length | Width | Dimensions |
|---|---|---|---|---|
| Basement | Recreational, Games Room | 6.77 m | 3.77 m | 6.77 m x 3.77 m |
| Basement | Bedroom 2 | 3.29 m | 3.21 m | 3.29 m x 3.21 m |
| Basement | Laundry Room | 3.47 m | 3.34 m | 3.47 m x 3.34 m |
| Main Level | Dining Room | 4.66 m | 3.35 m | 4.66 m x 3.35 m |
| Main Level | Living Room | 5.87 m | 3.16 m | 5.87 m x 3.16 m |
| Main Level | Kitchen | 3.66 m | 2.71 m | 3.66 m x 2.71 m |
| Main Level | Primary Bedroom | 5.84 m | 3.82 m | 5.84 m x 3.82 m |
| Main Level | Bathroom | 3.67 m | 1.59 m | 3.67 m x 1.59 m |
Contact Us
Contact us for more information
Richard Haddow
Salesperson
www.facebook.com/haddowrealestate
(519) 633-1000

