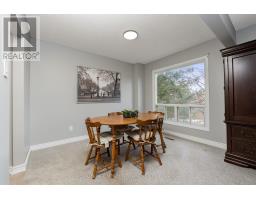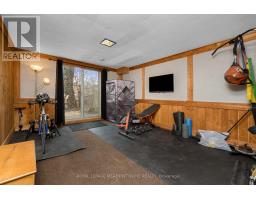26 Monterey Avenue Brampton, Ontario L6Z 1B5
$829,900
Welcome to 26 Monterey Avenue - A great family home, in a family-friendly location, backing onto the Etobicoke Creek Trail system with no homes behind! Monterey Ave. is tucked in sought after Heart Lake West, conveniently located near the border of Caledon & Brampton, close to shopping, restaurants, schools, parks & the Heart Lake Conservation Area. Located at the end of this private, cu de sac, this 4-bedroom, 2-bathroom home has many recent updates. The main level has an open living and dining room both with large windows overlooking the backyard and Etobicoke Creek Trail system, a great sunken den/office with skylight and built-in storage and an updated kitchen with black stone sink, brand-new Butcher-Block countertops and pot lights. Upstairs 4-great sized bedrooms, all with large closets, pot lights and windows await alongside a brand-new 4-piece bathroom with rain head and body jet shower. The basement holds ample storage, laundry room, brand new 3-piece bathroom with stand up shower and a rec room with a walk-out to the great back yard. With a walkway to the backyard along the side of the home there is great potential for an in-law suite in the basement for extended family. The large backyard has a beautiful patio, gas line for BBQ, great views of the trails and a large shed for outdoor storage. (id:50886)
Property Details
| MLS® Number | W12080532 |
| Property Type | Single Family |
| Community Name | Heart Lake West |
| Parking Space Total | 4 |
Building
| Bathroom Total | 2 |
| Bedrooms Above Ground | 4 |
| Bedrooms Total | 4 |
| Appliances | Dishwasher, Dryer, Hood Fan, Stove, Washer, Refrigerator |
| Basement Development | Finished |
| Basement Features | Walk Out |
| Basement Type | Full (finished) |
| Construction Style Attachment | Detached |
| Cooling Type | Central Air Conditioning |
| Exterior Finish | Aluminum Siding, Vinyl Siding |
| Flooring Type | Carpeted, Laminate |
| Foundation Type | Poured Concrete |
| Half Bath Total | 1 |
| Heating Fuel | Natural Gas |
| Heating Type | Forced Air |
| Stories Total | 2 |
| Size Interior | 1,100 - 1,500 Ft2 |
| Type | House |
| Utility Water | Municipal Water |
Parking
| Garage |
Land
| Acreage | No |
| Sewer | Sanitary Sewer |
| Size Depth | 114 Ft ,3 In |
| Size Frontage | 29 Ft ,7 In |
| Size Irregular | 29.6 X 114.3 Ft |
| Size Total Text | 29.6 X 114.3 Ft |
| Zoning Description | Rm1d |
Rooms
| Level | Type | Length | Width | Dimensions |
|---|---|---|---|---|
| Basement | Recreational, Games Room | 4.783 m | 3.671 m | 4.783 m x 3.671 m |
| Main Level | Kitchen | 6.05 m | 2.3 m | 6.05 m x 2.3 m |
| Main Level | Dining Room | 3.31 m | 3.25 m | 3.31 m x 3.25 m |
| Main Level | Living Room | 4.2 m | 4.7 m | 4.2 m x 4.7 m |
| Main Level | Den | 2.374 m | 3.699 m | 2.374 m x 3.699 m |
| Main Level | Primary Bedroom | 4.3 m | 3.54 m | 4.3 m x 3.54 m |
| Main Level | Bedroom 2 | 2.82 m | 3 m | 2.82 m x 3 m |
| Main Level | Bedroom 3 | 2.83 m | 3.267 m | 2.83 m x 3.267 m |
| Main Level | Bedroom 4 | 3.25 m | 3.23 m | 3.25 m x 3.23 m |
Contact Us
Contact us for more information
Mike Krause
Broker
www.mikekrause.ca/
www.facebook.com/MikeKrauseRealEstate/
324 Guelph Street Suite 12
Georgetown, Ontario L7G 4B5
(905) 877-8262

















































