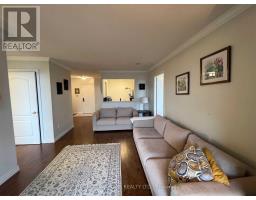1001 - 18 Sommerset Way E Toronto, Ontario M2N 6X5
3 Bedroom
2 Bathroom
900 - 999 ft2
Central Air Conditioning
Forced Air
$3,200 Monthly
Wow! Fantastic 2 Bdrm + Den Tridel Condo In Heart Of North York! Mint Condition, Great Floor Plan W/2 Split Bedroom + Den Now Be Used As Dining Rm, Good Size Kitchen W/ Newer Counter, Spacious Master Bedroom, W/O Balcony That Overlooks A Unobstructed East View. Low Maintenance Fee Includes All Utilities, A Most Convenient Location That Provides Access To Yonge/Finch Subway Lines, Hwy 401, Restaurants, Entertainment, Shopping Centre's, Excellent School Zone. (id:50886)
Property Details
| MLS® Number | C12080545 |
| Property Type | Single Family |
| Neigbourhood | Yonge-Doris |
| Community Name | Willowdale East |
| Amenities Near By | Park, Public Transit, Schools |
| Community Features | Pets Not Allowed |
| Features | Elevator, Balcony |
| Parking Space Total | 1 |
| View Type | View, City View |
Building
| Bathroom Total | 2 |
| Bedrooms Above Ground | 2 |
| Bedrooms Below Ground | 1 |
| Bedrooms Total | 3 |
| Amenities | Security/concierge, Exercise Centre, Party Room |
| Cooling Type | Central Air Conditioning |
| Flooring Type | Laminate, Tile |
| Heating Fuel | Natural Gas |
| Heating Type | Forced Air |
| Size Interior | 900 - 999 Ft2 |
| Type | Apartment |
Parking
| Underground | |
| Garage |
Land
| Acreage | No |
| Land Amenities | Park, Public Transit, Schools |
Rooms
| Level | Type | Length | Width | Dimensions |
|---|---|---|---|---|
| Flat | Living Room | 5.2 m | 3.21 m | 5.2 m x 3.21 m |
| Flat | Dining Room | 5.2 m | 3.21 m | 5.2 m x 3.21 m |
| Flat | Kitchen | 2.62 m | 2.6 m | 2.62 m x 2.6 m |
| Flat | Primary Bedroom | 5.61 m | 3.2 m | 5.61 m x 3.2 m |
| Flat | Bedroom 2 | 3.92 m | 3.8 m | 3.92 m x 3.8 m |
| Flat | Den | 4.27 m | 3.05 m | 4.27 m x 3.05 m |
Contact Us
Contact us for more information
Ryan Abbassi
Salesperson
RE/MAX Hallmark Realty Ltd.
685 Sheppard Ave E #401
Toronto, Ontario M2K 1B6
685 Sheppard Ave E #401
Toronto, Ontario M2K 1B6
(416) 494-7653
(416) 494-0016



































