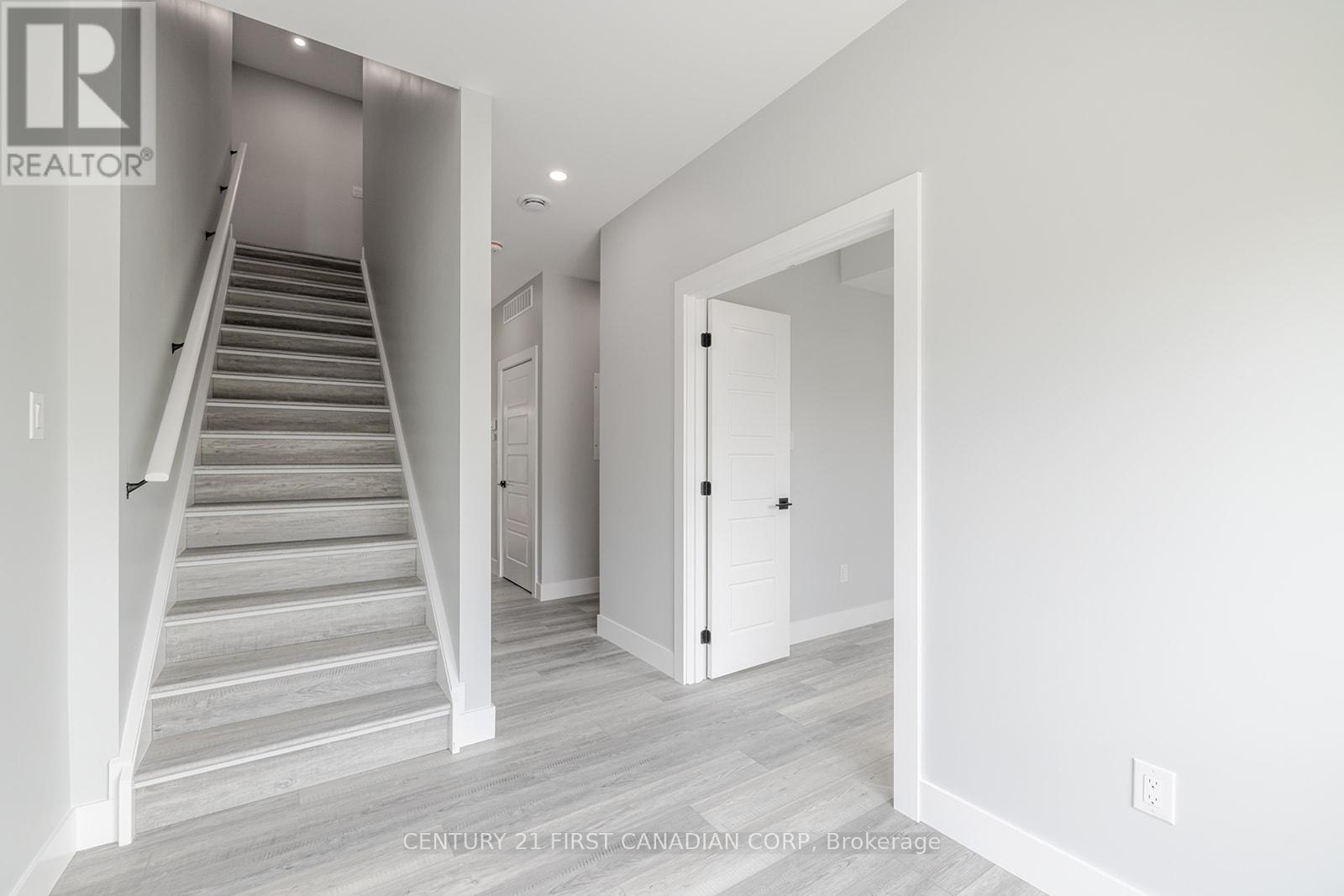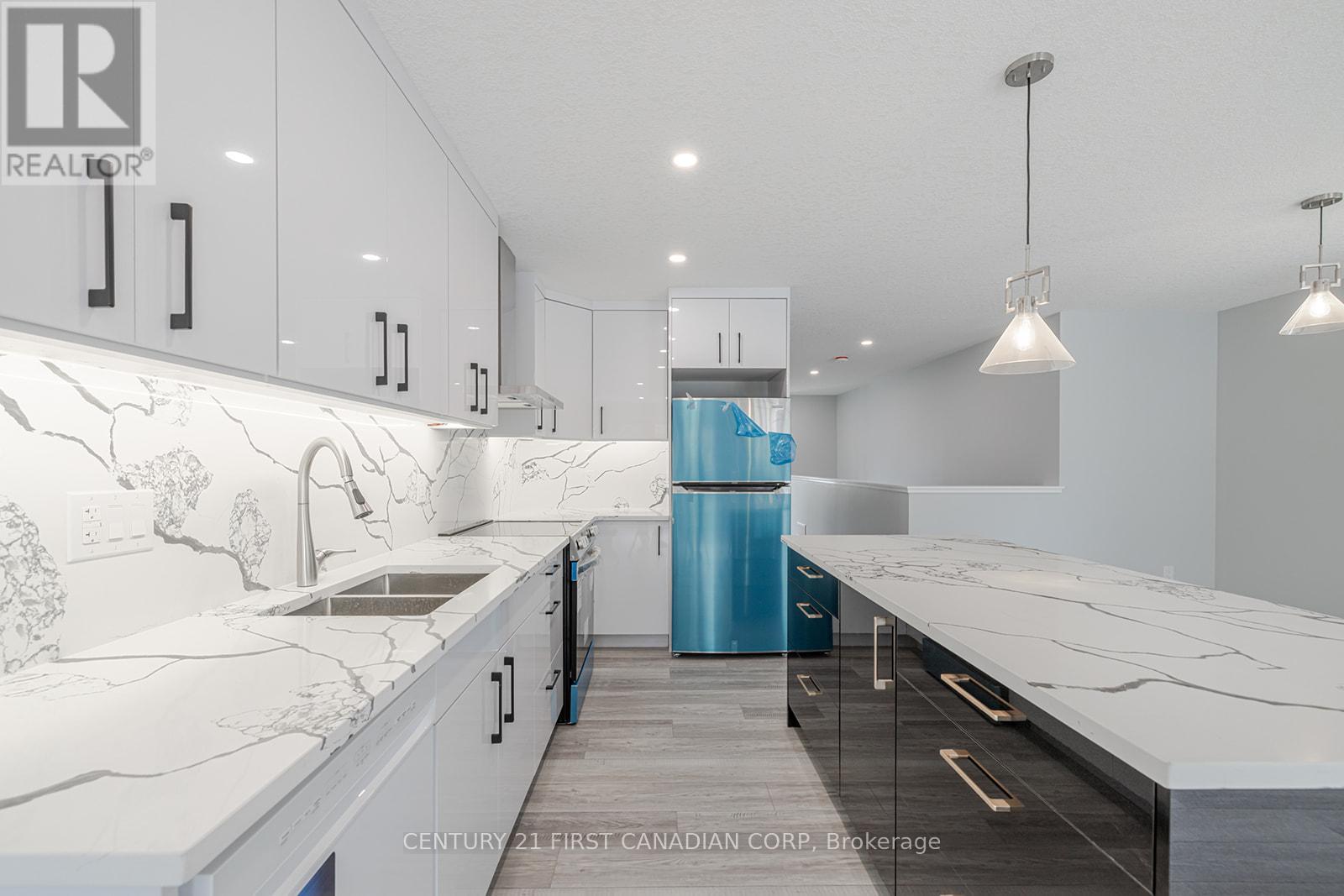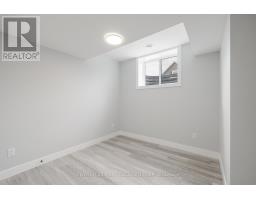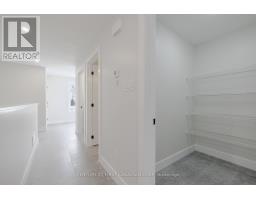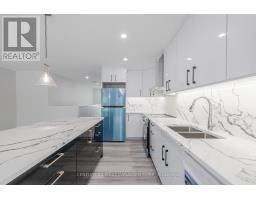109 Ross Street St. Thomas, Ontario N5R 3X8
$1,699,900
Brand new purpose-built 4-plex in the growing city of St. Thomas, just minutes to London, the 401, and a short drive to Port Stanley beaches. With major employers like the new VW EV battery plant and Amazon fulfillment center, St. Thomas is experiencing rapid growth making this is a smart investment or ideal multi-generational living option. Each side-by-side unit offers a mirrored main-floor unit with 3 bedrooms, 2.5 baths, open-concept layout, and walkout to the rear parking. Upper units feature 3 bedrooms plus a den, 2.5 baths, and scenic top-floor views. All four units boast high ceilings, quartz countertops, upgraded lighting, separate laundry, and brand new, never-used appliances. Separately metered and completely vacant, the building offers 5 rear parking spaces and 2 sewer and water connections. With market rental rates estimated at $2,600/month per upper & $2300 /month per lower, this property projects a strong 6.9% cap rate an ideal opportunity for investors looking to secure cash flow in a high-demand rental market. (id:50886)
Property Details
| MLS® Number | X12080400 |
| Property Type | Multi-family |
| Community Name | St. Thomas |
| Amenities Near By | Hospital, Schools |
| Equipment Type | None |
| Features | Irregular Lot Size, Flat Site, Lighting, Sump Pump |
| Parking Space Total | 5 |
| Rental Equipment Type | None |
Building
| Bathroom Total | 12 |
| Bedrooms Above Ground | 12 |
| Bedrooms Below Ground | 2 |
| Bedrooms Total | 14 |
| Age | 0 To 5 Years |
| Amenities | Separate Electricity Meters |
| Appliances | Water Heater, Water Heater - Tankless, Dishwasher, Dryer, Stove, Washer, Refrigerator |
| Basement Development | Finished |
| Basement Type | Full (finished) |
| Cooling Type | Central Air Conditioning |
| Exterior Finish | Vinyl Siding |
| Foundation Type | Poured Concrete |
| Half Bath Total | 1 |
| Heating Fuel | Natural Gas |
| Heating Type | Forced Air |
| Stories Total | 3 |
| Size Interior | 5,000 - 100,000 Ft2 |
| Type | Fourplex |
| Utility Water | Municipal Water |
Parking
| No Garage |
Land
| Acreage | No |
| Land Amenities | Hospital, Schools |
| Sewer | Sanitary Sewer |
| Size Depth | 99 Ft ,9 In |
| Size Frontage | 59 Ft ,4 In |
| Size Irregular | 59.4 X 99.8 Ft |
| Size Total Text | 59.4 X 99.8 Ft |
Rooms
| Level | Type | Length | Width | Dimensions |
|---|---|---|---|---|
| Second Level | Living Room | 5.34 m | 4.38 m | 5.34 m x 4.38 m |
| Second Level | Kitchen | 2.56 m | 3.94 m | 2.56 m x 3.94 m |
| Second Level | Dining Room | 2.79 m | 3.94 m | 2.79 m x 3.94 m |
| Second Level | Bathroom | 1.53 m | 1.7 m | 1.53 m x 1.7 m |
| Second Level | Den | 3.04 m | 3.11 m | 3.04 m x 3.11 m |
| Third Level | Bedroom | 4.26 m | 5.69 m | 4.26 m x 5.69 m |
| Third Level | Bathroom | 2.96 m | 2.86 m | 2.96 m x 2.86 m |
| Third Level | Laundry Room | 1.83 m | 1.59 m | 1.83 m x 1.59 m |
| Third Level | Bedroom 2 | 3.05 m | 3.34 m | 3.05 m x 3.34 m |
| Third Level | Bedroom 3 | 3.72 m | 4.39 m | 3.72 m x 4.39 m |
| Third Level | Bathroom | 1.52 m | 2.95 m | 1.52 m x 2.95 m |
| Lower Level | Bathroom | 1.68 m | 3.22 m | 1.68 m x 3.22 m |
| Lower Level | Bedroom | 3.18 m | 4.06 m | 3.18 m x 4.06 m |
| Lower Level | Bedroom 2 | 3.09 m | 3.16 m | 3.09 m x 3.16 m |
| Lower Level | Bathroom | 2 m | 2.48 m | 2 m x 2.48 m |
| Lower Level | Bedroom 3 | 3.56 m | 5.13 m | 3.56 m x 5.13 m |
| Main Level | Kitchen | 2.51 m | 3.67 m | 2.51 m x 3.67 m |
| Main Level | Dining Room | 2.83 m | 3.66 m | 2.83 m x 3.66 m |
| Main Level | Living Room | 5.34 m | 4.4 m | 5.34 m x 4.4 m |
| Main Level | Pantry | 1.78 m | 1.3 m | 1.78 m x 1.3 m |
| Main Level | Laundry Room | 1.78 m | 1.84 m | 1.78 m x 1.84 m |
| Main Level | Bathroom | 1.78 m | 1.54 m | 1.78 m x 1.54 m |
https://www.realtor.ca/real-estate/28162552/109-ross-street-st-thomas-st-thomas
Contact Us
Contact us for more information
Haley Geddes
Salesperson
(519) 868-0316
haley-geddes.c21.ca/
www.facebook.com/people/Haley-Geddes-Century-21-First-Canadian-Corp/100054433903583/
420 York Street
London, Ontario N6B 1R1
(519) 673-3390









