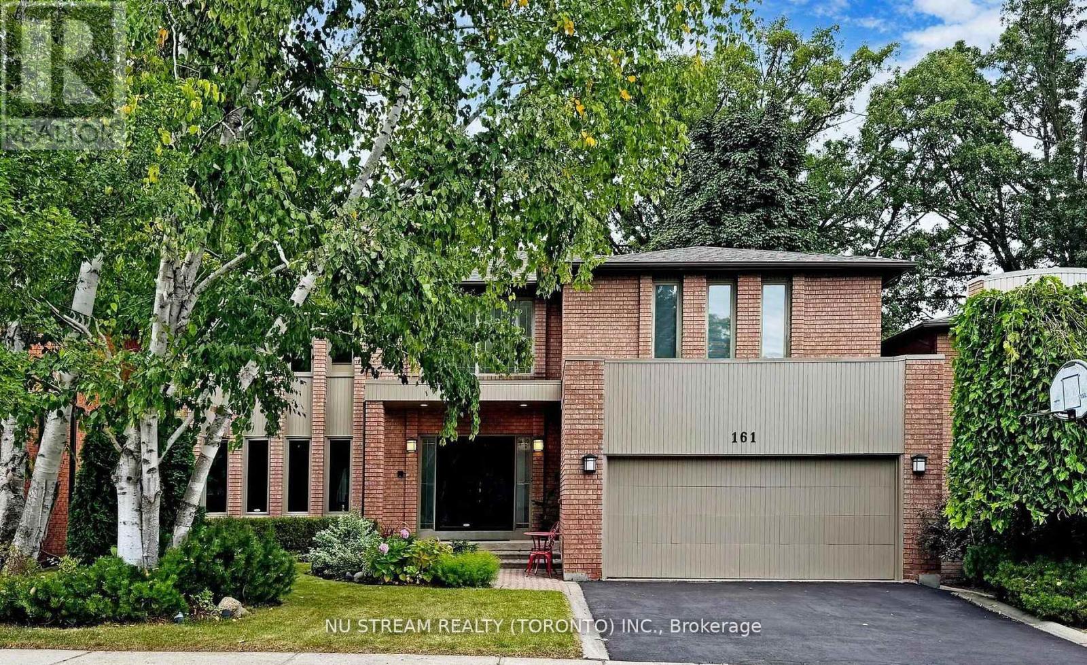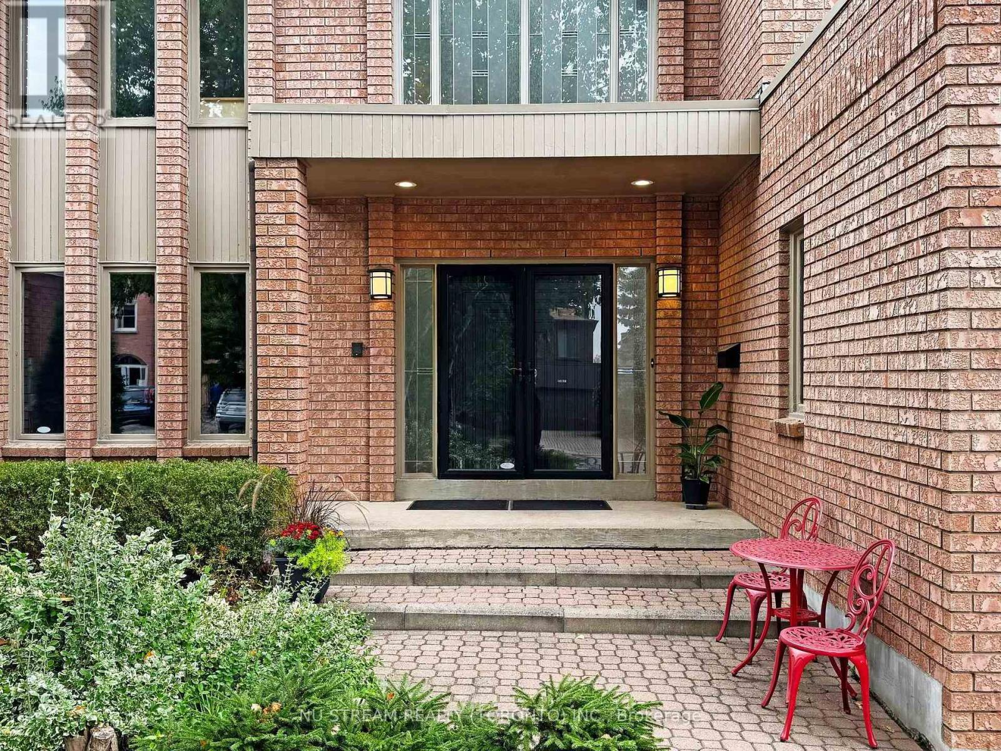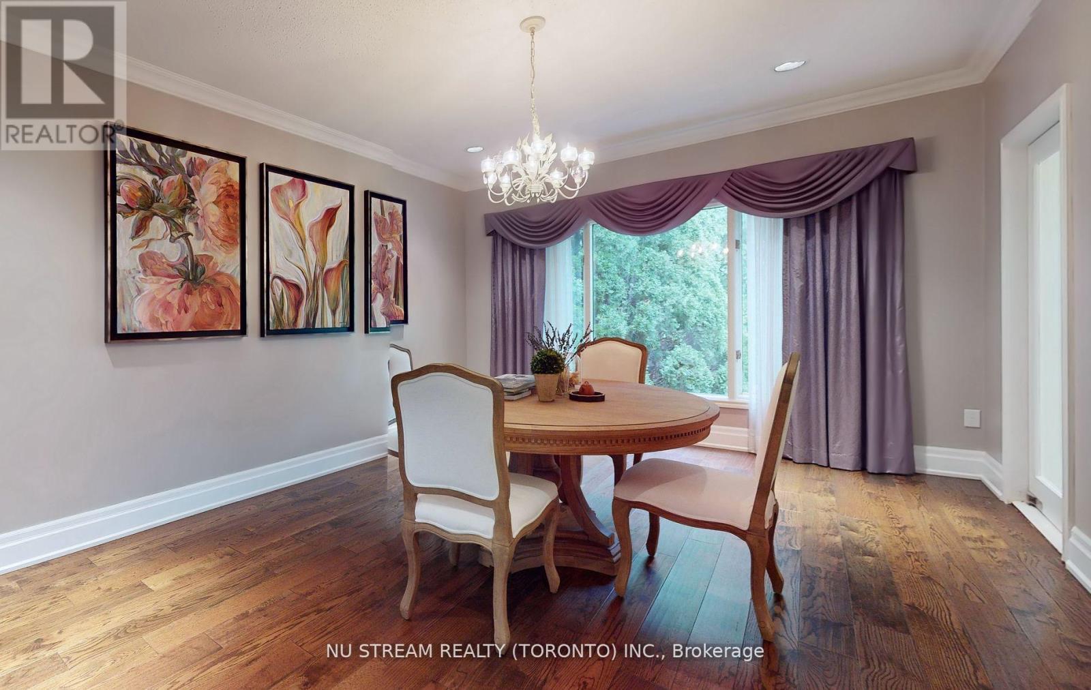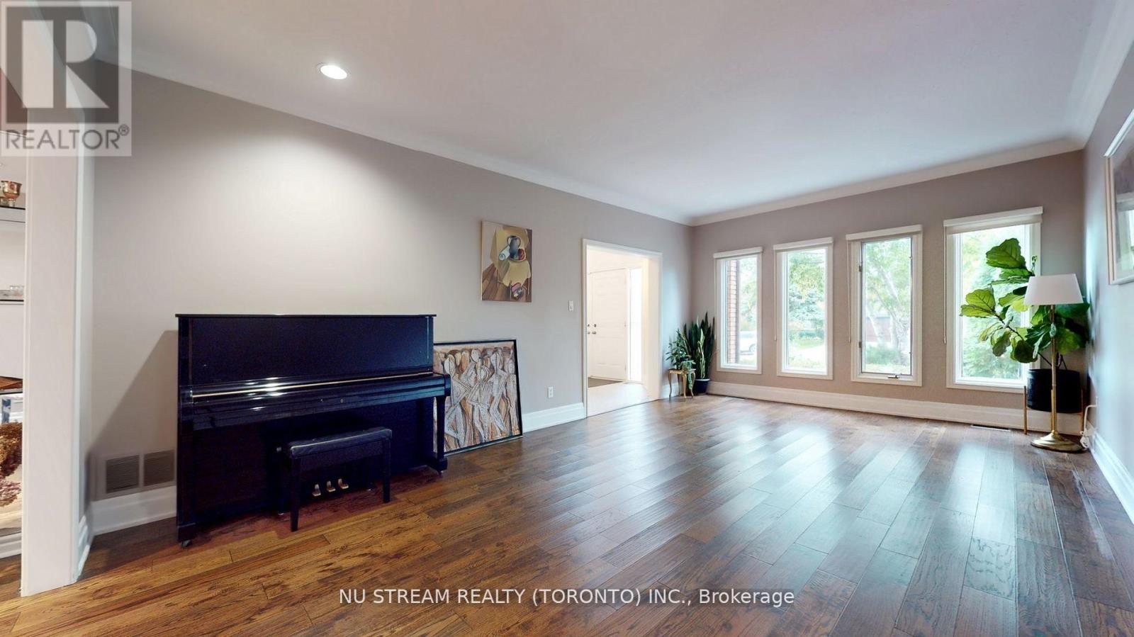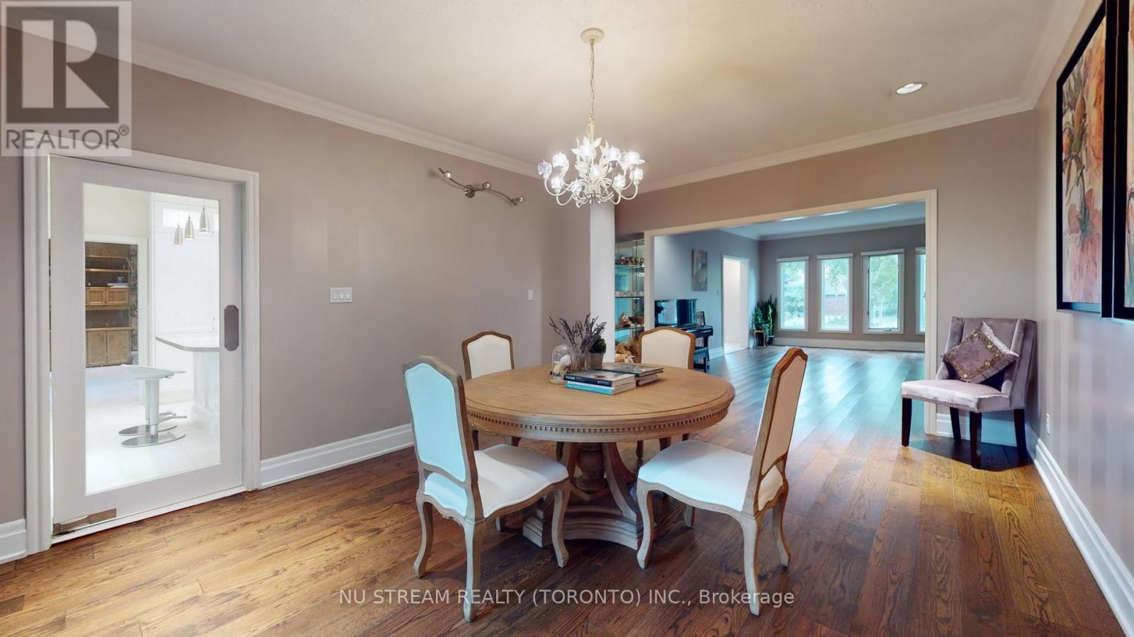161 Rose Green Drive Vaughan, Ontario L4J 4R6
$2,299,000
Beautiful 5+1 Bedroom 5 Bathroom Family Home In Prestigious Uplands of Thornhill. Very Very Rare Opportunity to Own A House With Backs To Golf Course & 9 Ft Ceilings On Main Floor, 2-Story Cathedral Foyer, Cameo Kitchen With Caesarstone Countertop. Amazing Layout: Huge Combo Living Room With Dining Room; Large Eat-In Kitchen; Classic Family room With Fireplace O/L Golf Course; Main floor Office; 5 Oversized Bedrooms & 3 Washrooms On 2nd Floor. Treed Private Lot. Magnificent Park-Like Setting In Your Backyard. Steps To Schools, Public Transportation, Shopping Mall, Community Centre & More. ! Beautiful Garden-Style Street With Friendly and Quiet Neighborhood. Your Will Love This Home! (id:50886)
Property Details
| MLS® Number | N12080338 |
| Property Type | Single Family |
| Community Name | Uplands |
| Parking Space Total | 4 |
Building
| Bathroom Total | 5 |
| Bedrooms Above Ground | 5 |
| Bedrooms Below Ground | 1 |
| Bedrooms Total | 6 |
| Age | 31 To 50 Years |
| Appliances | Water Heater, Central Vacuum, Oven - Built-in, Cooktop, Dryer, Oven, Hood Fan, Washer, Window Coverings, Refrigerator |
| Basement Development | Finished |
| Basement Type | N/a (finished) |
| Construction Style Attachment | Detached |
| Cooling Type | Central Air Conditioning |
| Exterior Finish | Brick |
| Fireplace Present | Yes |
| Flooring Type | Carpeted |
| Foundation Type | Concrete |
| Half Bath Total | 1 |
| Heating Fuel | Natural Gas |
| Heating Type | Forced Air |
| Stories Total | 2 |
| Size Interior | 3,500 - 5,000 Ft2 |
| Type | House |
| Utility Water | Municipal Water |
Parking
| Attached Garage | |
| Garage |
Land
| Acreage | No |
| Sewer | Sanitary Sewer |
| Size Depth | 108 Ft ,4 In |
| Size Frontage | 52 Ft ,7 In |
| Size Irregular | 52.6 X 108.4 Ft |
| Size Total Text | 52.6 X 108.4 Ft |
Rooms
| Level | Type | Length | Width | Dimensions |
|---|---|---|---|---|
| Second Level | Primary Bedroom | 6.75 m | 3.7 m | 6.75 m x 3.7 m |
| Second Level | Bedroom 2 | 5.79 m | 3.65 m | 5.79 m x 3.65 m |
| Second Level | Bedroom 3 | 5.75 m | 4.16 m | 5.75 m x 4.16 m |
| Second Level | Bedroom 4 | 4.41 m | 3.41 m | 4.41 m x 3.41 m |
| Second Level | Bedroom 5 | 3.97 m | 3.66 m | 3.97 m x 3.66 m |
| Basement | Recreational, Games Room | 13.66 m | 5.77 m | 13.66 m x 5.77 m |
| Basement | Bedroom | 5.53 m | 3.95 m | 5.53 m x 3.95 m |
| Main Level | Kitchen | 6.47 m | 3.94 m | 6.47 m x 3.94 m |
| Main Level | Living Room | 6.42 m | 3.92 m | 6.42 m x 3.92 m |
| Main Level | Dining Room | 5.5 m | 3.92 m | 5.5 m x 3.92 m |
| Main Level | Family Room | 5.63 m | 4.45 m | 5.63 m x 4.45 m |
| Main Level | Library | 4.16 m | 3.65 m | 4.16 m x 3.65 m |
https://www.realtor.ca/real-estate/28162482/161-rose-green-drive-vaughan-uplands-uplands
Contact Us
Contact us for more information
Flora Qu
Broker
140 York Blvd
Richmond Hill, Ontario L4B 3J6
(647) 695-1188
(647) 695-1188
Sheldon Zhou
Salesperson
140 York Blvd
Richmond Hill, Ontario L4B 3J6
(647) 695-1188
(647) 695-1188

