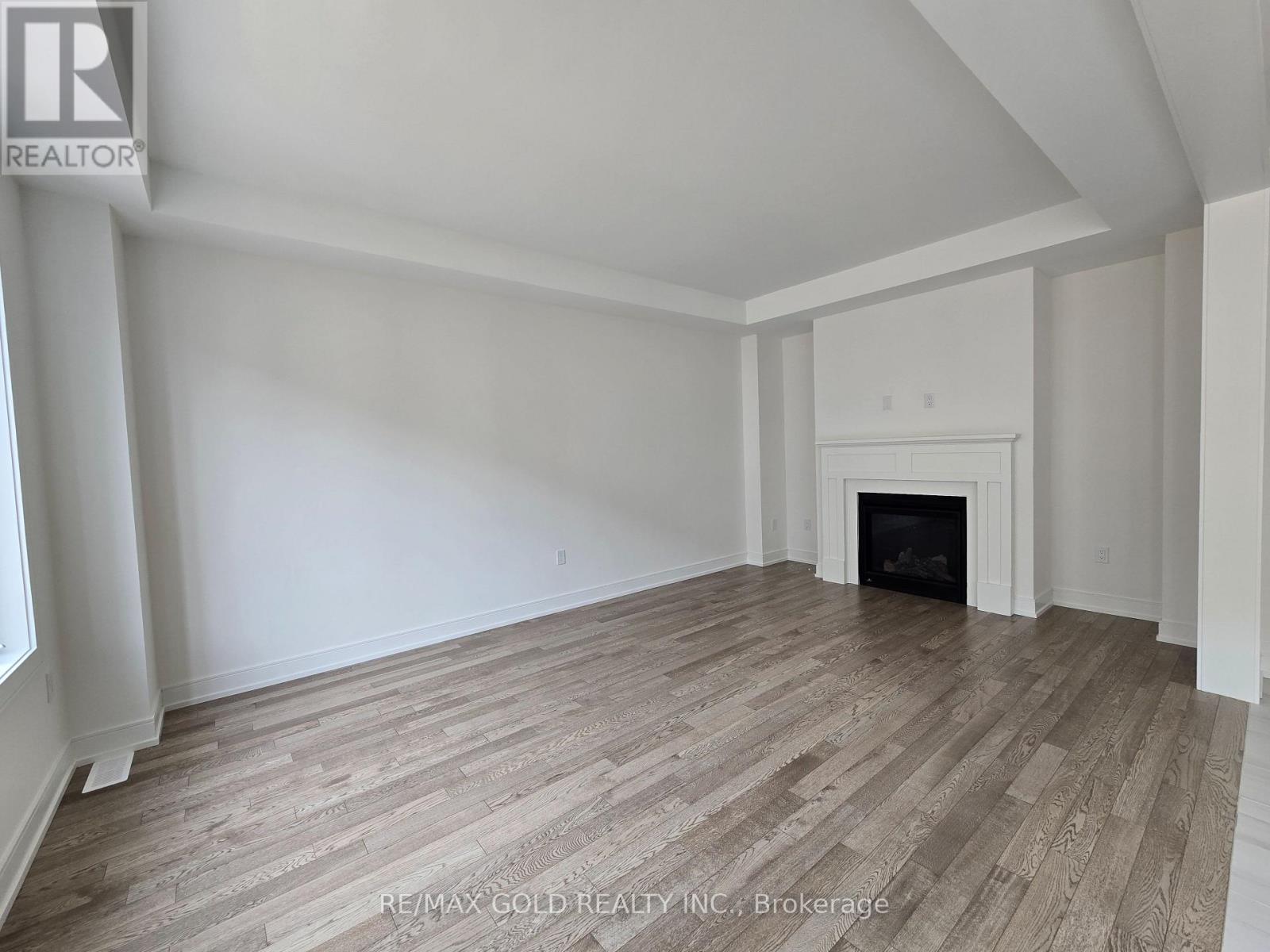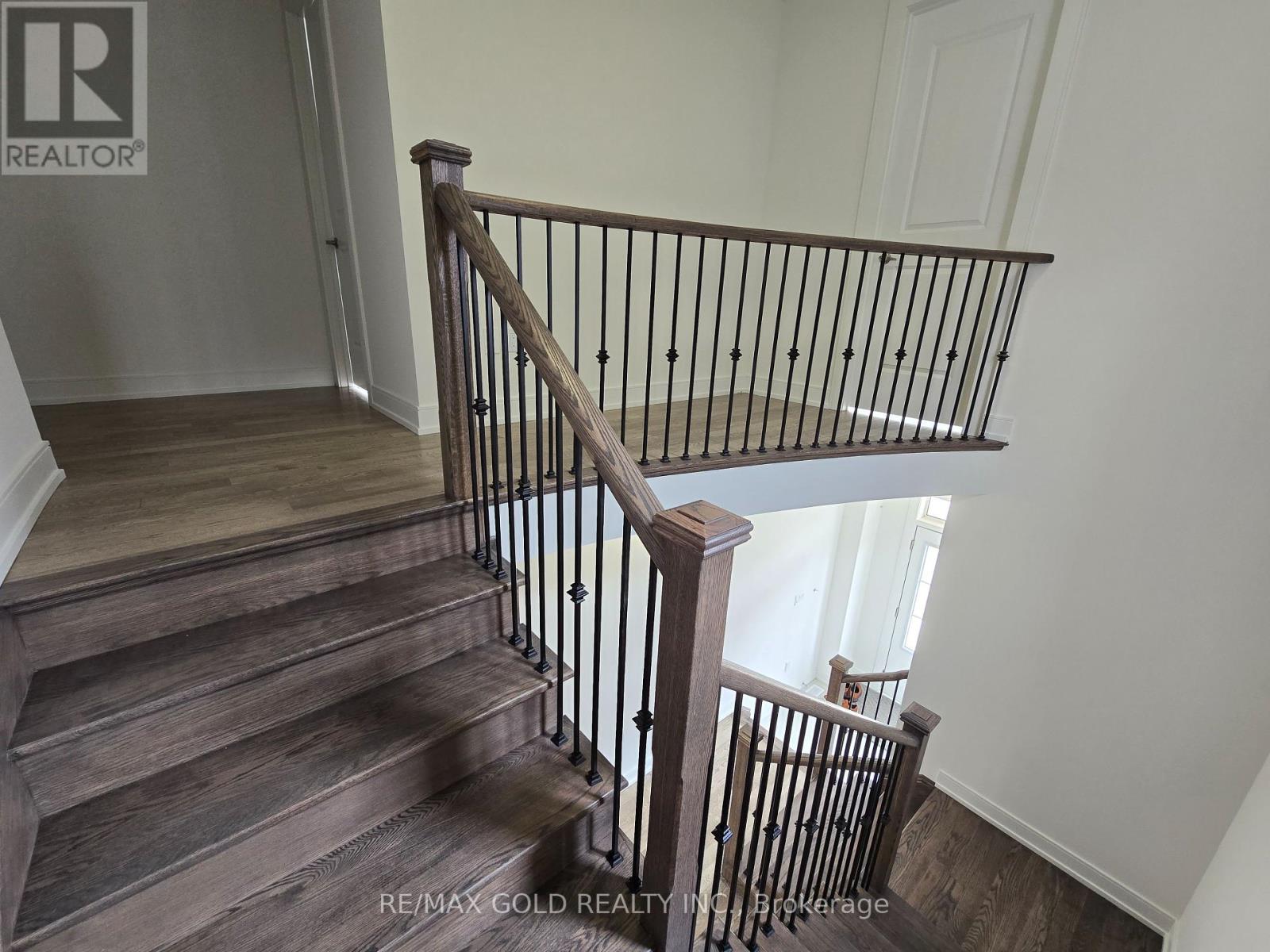33 Stanley Leitch Drive Erin, Ontario N0B 1T0
$1,249,000
This stunning brand-new Never Lived In, detached house offers modern living with ample space and high-end finishes. Featuring 4 spacious bedrooms and 4 luxurious bathrooms, it's perfect for families or professionals seeking comfort and style, The open-plan design allows for seamless living, with a large, bright living room, a contemporary kitchen with top-of-the-line appliances, and a cozy breakfast area. Each bedroom is generously sized with plenty of closet space, and the bathrooms are designed for ultimate relaxation with modern fixtures and fittings (id:50886)
Property Details
| MLS® Number | X12082483 |
| Property Type | Single Family |
| Community Name | Erin |
| Parking Space Total | 4 |
Building
| Bathroom Total | 4 |
| Bedrooms Above Ground | 4 |
| Bedrooms Total | 4 |
| Age | New Building |
| Appliances | Water Heater |
| Basement Development | Unfinished |
| Basement Type | N/a (unfinished) |
| Construction Style Attachment | Detached |
| Cooling Type | Central Air Conditioning |
| Exterior Finish | Brick Facing |
| Fireplace Present | Yes |
| Fireplace Total | 1 |
| Flooring Type | Hardwood, Tile |
| Foundation Type | Concrete |
| Half Bath Total | 1 |
| Heating Fuel | Natural Gas |
| Heating Type | Forced Air |
| Stories Total | 2 |
| Size Interior | 2,500 - 3,000 Ft2 |
| Type | House |
| Utility Water | Municipal Water |
Parking
| Garage |
Land
| Acreage | No |
| Sewer | Sanitary Sewer |
| Size Depth | 91 Ft |
| Size Frontage | 36 Ft |
| Size Irregular | 36 X 91 Ft |
| Size Total Text | 36 X 91 Ft |
| Zoning Description | Residential |
Rooms
| Level | Type | Length | Width | Dimensions |
|---|---|---|---|---|
| Second Level | Primary Bedroom | 4.85 m | 5.15 m | 4.85 m x 5.15 m |
| Second Level | Bedroom 2 | 3.78 m | 3.32 m | 3.78 m x 3.32 m |
| Second Level | Bedroom 3 | 3.78 m | 3.01 m | 3.78 m x 3.01 m |
| Second Level | Bedroom 4 | 3.54 m | 3.23 m | 3.54 m x 3.23 m |
| Second Level | Laundry Room | Measurements not available | ||
| Ground Level | Living Room | 4.88 m | 3.4 m | 4.88 m x 3.4 m |
| Ground Level | Family Room | 5.22 m | 3.65 m | 5.22 m x 3.65 m |
| Ground Level | Eating Area | 5.02 m | 2.62 m | 5.02 m x 2.62 m |
| Ground Level | Kitchen | 5.02 m | 2.62 m | 5.02 m x 2.62 m |
Utilities
| Cable | Available |
| Sewer | Installed |
https://www.realtor.ca/real-estate/28167028/33-stanley-leitch-drive-erin-erin
Contact Us
Contact us for more information
Gurpreet Singh Boughan
Broker
www.houseinbrampton.ca/
www.facebook.com/GurpreetboughanRemax?ref=hl
2720 North Park Drive #201
Brampton, Ontario L6S 0E9
(905) 456-1010
(905) 673-8900
Laddi Dhillon
Broker
(905) 598-0725
www.houseinbrampton.ca/
www.facebook.com/laddidhillon
www.twitter.com/laddidhillon
www.linkedin.com/pub/laddi-dhillon/8/959/577
2720 North Park Drive #201
Brampton, Ontario L6S 0E9
(905) 456-1010
(905) 673-8900



















































