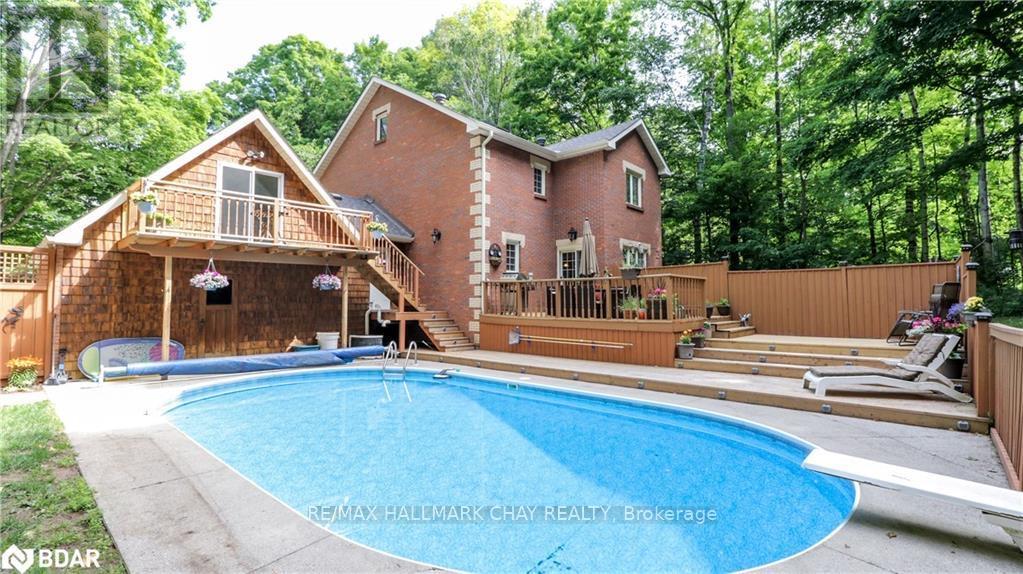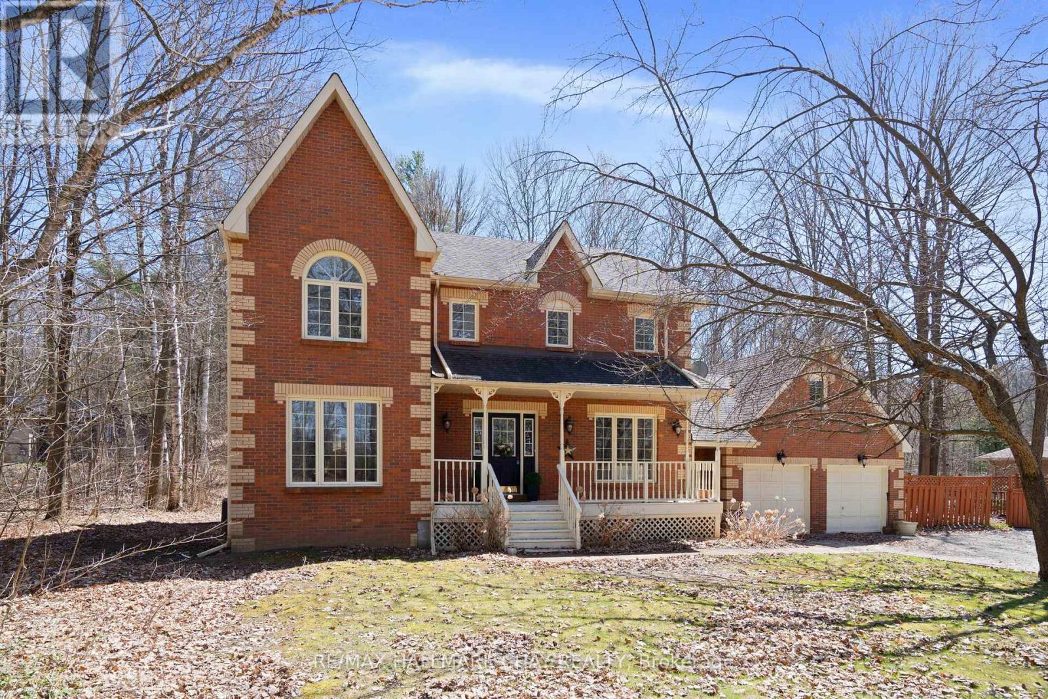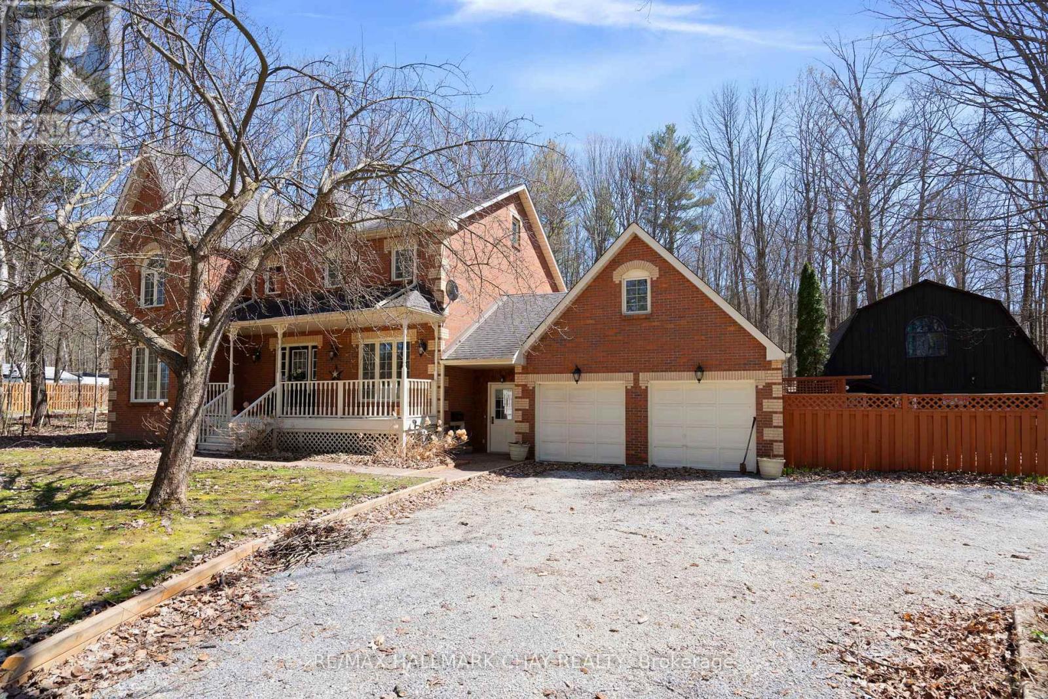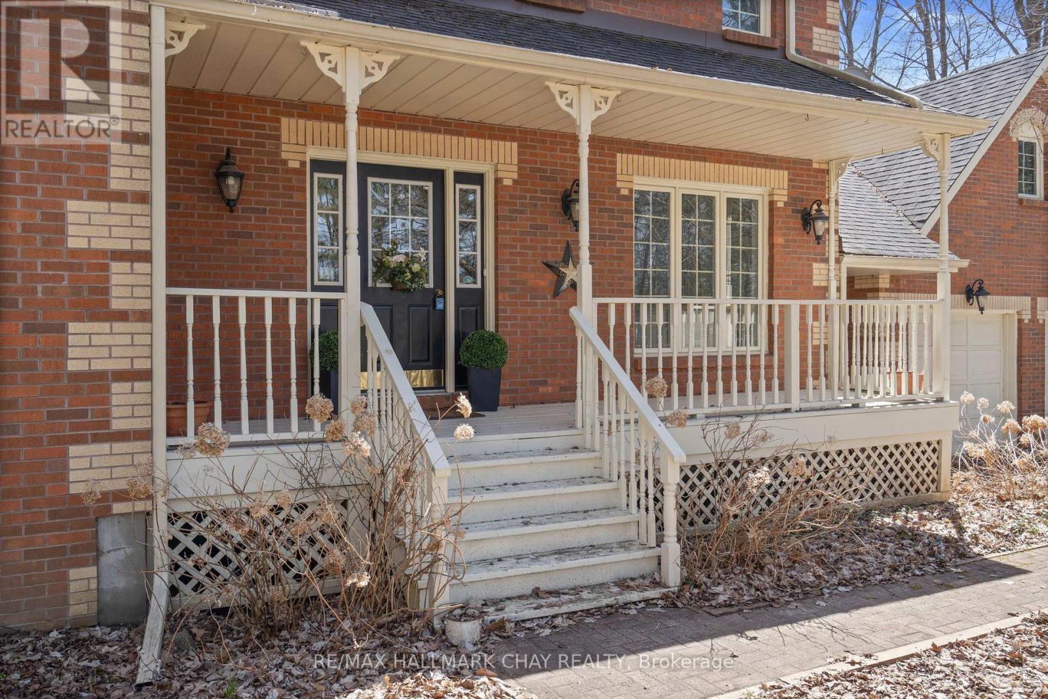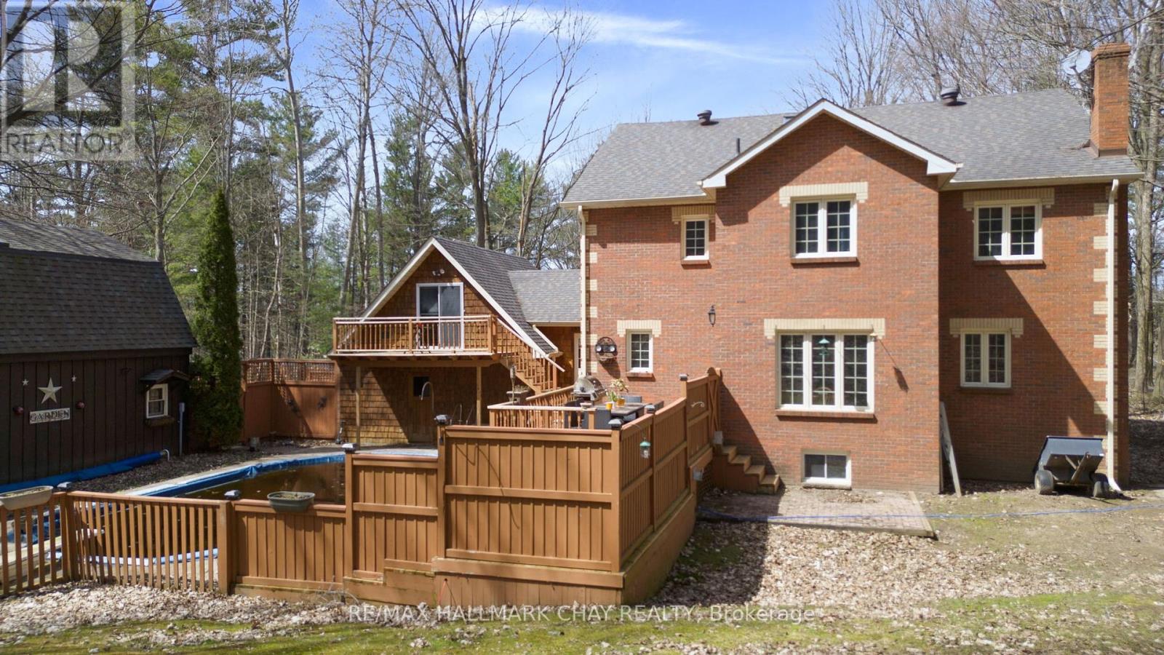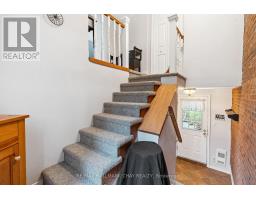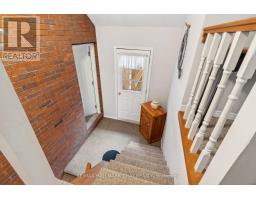1311 Snow Valley Road Springwater, Ontario L9X 1K2
$1,389,900
Prime Location & Multi Generational Home. Nestled on a 1.09-acre lot and surrounded by natural beauty, this home offers the perfect blend of comfort, space, and lifestyle for families, hobbyists, or multi-generational living. Whether youre an outdoor enthusiast, a growing family, or seeking income potential, this property checks all the boxes.Ideally located just minutes from Snow Valley Ski Resort, Vespra Valley Golf Course, and the Simcoe County Trails, youll enjoy year-round recreation while being close to all of Barries amenities.The main home welcomes you with a charming covered front porch and spacious foyer with a spiral staircase. Inside, enjoy a formal living room, large dining area for entertaining, and a cozy family room with a wood stove for everyday comfort.The renovated kitchen features modern cabinetry, granite countertops, a dining area, and walkout to a large deck overlooking the in-ground poolperfect for relaxing summer days.A main floor 3-piece bath, laundry area, and side entry lead into a true 2-car garage with bonus loft space, ideal for a home office, teen retreat, or fifth bedroom.Upstairs are four bedrooms, including a primary suite with walk-in closet and 4-piece ensuite with soaker tub and shower. The updated main bath serves the remaining bedrooms.The fully finished basement adds even more flexibility with 9-ft ceilings, a spacious rec room, an oversized fifth bedroom, and ample storage.A standout feature is the detached garage/workshop with a 1-bedroom suite aboveperfect for in-laws, extended family, or as an income-generating rental. This separate space adds exceptional versatility to the property.With brand-new windows (2024), thoughtful updates, and beautifully maintained grounds, this home is move-in ready and full of potential. Your next chapter starts here. (id:50886)
Property Details
| MLS® Number | S12082530 |
| Property Type | Single Family |
| Community Name | Midhurst |
| Amenities Near By | Ski Area |
| Features | Conservation/green Belt, In-law Suite |
| Parking Space Total | 13 |
| Pool Type | Inground Pool |
| Structure | Workshop |
Building
| Bathroom Total | 4 |
| Bedrooms Above Ground | 6 |
| Bedrooms Below Ground | 1 |
| Bedrooms Total | 7 |
| Age | 31 To 50 Years |
| Appliances | Central Vacuum, Dishwasher, Dryer, Garage Door Opener, Microwave, Stove, Washer, Window Coverings |
| Basement Development | Finished |
| Basement Type | Full (finished) |
| Construction Style Attachment | Detached |
| Cooling Type | Central Air Conditioning |
| Exterior Finish | Brick |
| Fire Protection | Smoke Detectors |
| Fireplace Present | Yes |
| Fireplace Total | 1 |
| Fireplace Type | Woodstove |
| Flooring Type | Carpeted |
| Foundation Type | Concrete |
| Heating Fuel | Natural Gas |
| Heating Type | Forced Air |
| Stories Total | 2 |
| Size Interior | 3,000 - 3,500 Ft2 |
| Type | House |
Parking
| Attached Garage | |
| Garage |
Land
| Acreage | No |
| Land Amenities | Ski Area |
| Sewer | Septic System |
| Size Irregular | 125 X 380 Acre ; 1.090 Acres |
| Size Total Text | 125 X 380 Acre ; 1.090 Acres |
| Zoning Description | Res |
Rooms
| Level | Type | Length | Width | Dimensions |
|---|---|---|---|---|
| Second Level | Bathroom | 2.95 m | 3.38 m | 2.95 m x 3.38 m |
| Second Level | Bathroom | Measurements not available | ||
| Second Level | Primary Bedroom | 5.23 m | 3.33 m | 5.23 m x 3.33 m |
| Second Level | Bedroom | 6.91 m | 5.44 m | 6.91 m x 5.44 m |
| Second Level | Bedroom | 4.88 m | 3.63 m | 4.88 m x 3.63 m |
| Second Level | Bedroom | 4.32 m | 3.61 m | 4.32 m x 3.61 m |
| Second Level | Bedroom | 3.58 m | 3.53 m | 3.58 m x 3.53 m |
| Basement | Recreational, Games Room | 11.76 m | 3.45 m | 11.76 m x 3.45 m |
| Main Level | Kitchen | 3.61 m | 3.02 m | 3.61 m x 3.02 m |
| Main Level | Bedroom | 6.43 m | 3.78 m | 6.43 m x 3.78 m |
| Main Level | Bathroom | Measurements not available | ||
| Main Level | Eating Area | 3.61 m | 2.36 m | 3.61 m x 2.36 m |
| Main Level | Family Room | 6.48 m | 3.33 m | 6.48 m x 3.33 m |
| Main Level | Living Room | 4.98 m | 3.35 m | 4.98 m x 3.35 m |
| Main Level | Dining Room | 5.13 m | 3.33 m | 5.13 m x 3.33 m |
| Upper Level | Bathroom | Measurements not available |
https://www.realtor.ca/real-estate/28167161/1311-snow-valley-road-springwater-midhurst-midhurst
Contact Us
Contact us for more information
Heather Beauchesne
Salesperson
(705) 331-1441
www.hearthhometeam.com/
www.facebook.com/HearthHomeTeam/
218 Bayfield St, 100078 & 100431
Barrie, Ontario L4M 3B6
(705) 722-7100
(705) 722-5246
www.remaxchay.com/

