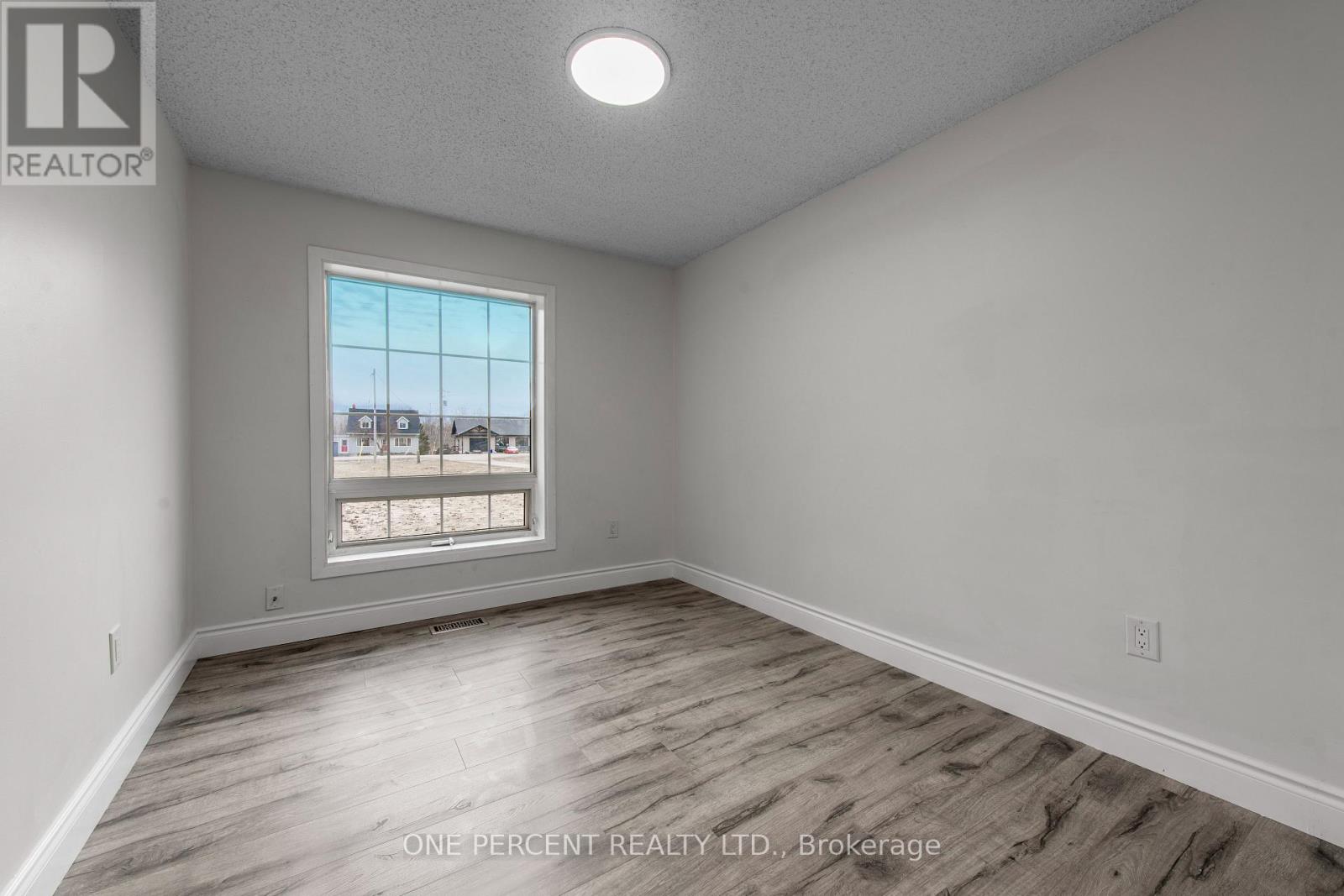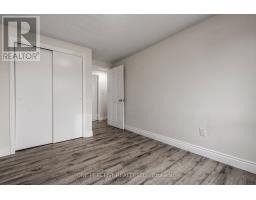156011 Highway 10 Melancthon, Ontario L9V 1X9
$1,249,000
This Recently Updated Bungalow Is The Perfect Blend Of Modern Living And Serene Country Charm. Set On A Spacious 1-Acre Lot, The Property Boasts Breathtaking Sunrise And Sunset Views. The Large Driveway Offers Ample Space For RVs And Trailers. The Homes Design Is Bright And Welcoming, With Large Windows Throughout Filling Every Room With Natural Light. The Finished Basement Is Ideal For Extended Family Living, Featuring A Fourth Bedroom And A 4-Piece Bathroom. Practicality Meets Convenience With Indoor Access To A Deep Garage And Main Floor Laundry. The Spacious Deck Is Perfect For Entertaining Or Enjoying Quiet Evenings Outdoors. This Property's Location Is Unbeatable. It's Less Than A 2-Minute Walk To Tim Hortons And Just A Short Stroll To Downtown Shelburne's Shops And Amenities. For Commuters Or Weekend Adventurers, Its Only A 15-Minute Drive To Orangeville And 45 Minutes To Brampton, Blue Mountain, And Wasaga Beach. This Home Offers The Perfect Combination Of Comfort, Convenience, And Lifestyle. Don't Miss This Amazing Opportunity! Check Out The Virtual Tour. Schedule Your Viewing Today! (id:50886)
Property Details
| MLS® Number | X12082607 |
| Property Type | Single Family |
| Community Name | Rural Melancthon |
| Parking Space Total | 11 |
Building
| Bathroom Total | 2 |
| Bedrooms Above Ground | 3 |
| Bedrooms Below Ground | 1 |
| Bedrooms Total | 4 |
| Amenities | Fireplace(s) |
| Appliances | All, Garage Door Opener |
| Architectural Style | Bungalow |
| Basement Development | Finished |
| Basement Type | N/a (finished) |
| Construction Style Attachment | Detached |
| Exterior Finish | Brick |
| Fireplace Present | Yes |
| Fireplace Total | 1 |
| Flooring Type | Laminate |
| Foundation Type | Poured Concrete |
| Heating Fuel | Propane |
| Heating Type | Forced Air |
| Stories Total | 1 |
| Size Interior | 1,100 - 1,500 Ft2 |
| Type | House |
Parking
| Attached Garage | |
| Garage |
Land
| Acreage | No |
| Sewer | Septic System |
| Size Irregular | 150.1 X 292 Acre |
| Size Total Text | 150.1 X 292 Acre|1/2 - 1.99 Acres |
Rooms
| Level | Type | Length | Width | Dimensions |
|---|---|---|---|---|
| Basement | Recreational, Games Room | 6.75 m | 6.25 m | 6.75 m x 6.25 m |
| Basement | Recreational, Games Room | 3.56 m | 3.56 m | 3.56 m x 3.56 m |
| Basement | Bedroom | 3.99 m | 3.93 m | 3.99 m x 3.93 m |
| Main Level | Living Room | 5.3 m | 3.38 m | 5.3 m x 3.38 m |
| Main Level | Kitchen | 3.75 m | 3.66 m | 3.75 m x 3.66 m |
| Main Level | Dining Room | 2.96 m | 2.75 m | 2.96 m x 2.75 m |
| Main Level | Bedroom 2 | 3.26 m | 2.68 m | 3.26 m x 2.68 m |
| Main Level | Bedroom 3 | 3.69 m | 3.23 m | 3.69 m x 3.23 m |
| Main Level | Primary Bedroom | 3.69 m | 3.47 m | 3.69 m x 3.47 m |
https://www.realtor.ca/real-estate/28167575/156011-highway-10-melancthon-rural-melancthon
Contact Us
Contact us for more information
Bal Sihra
Salesperson
300 John St Unit 607
Thornhill, Ontario L3T 5W4
(888) 966-3111
(888) 870-0411
www.onepercentrealty.com

































































































