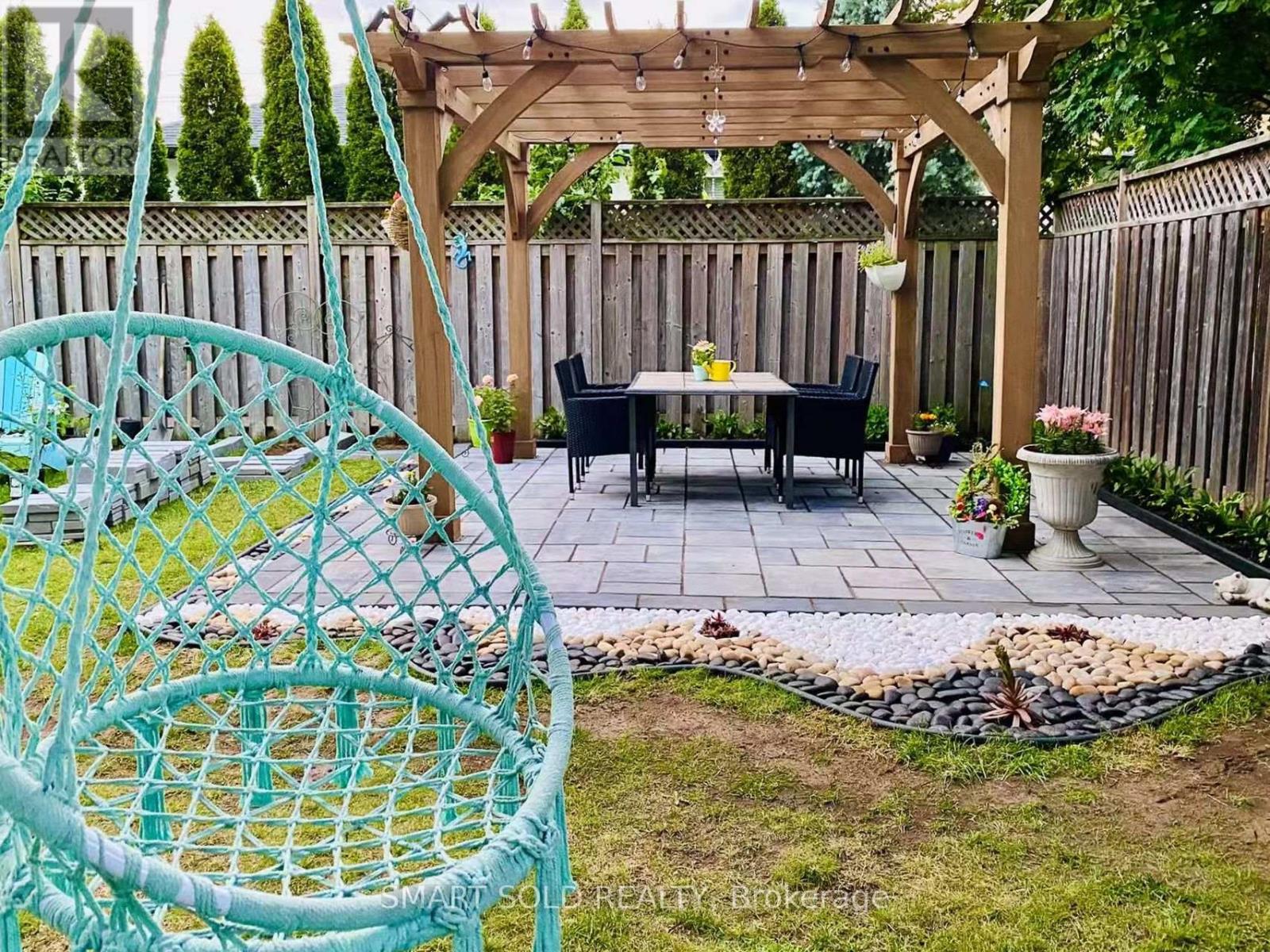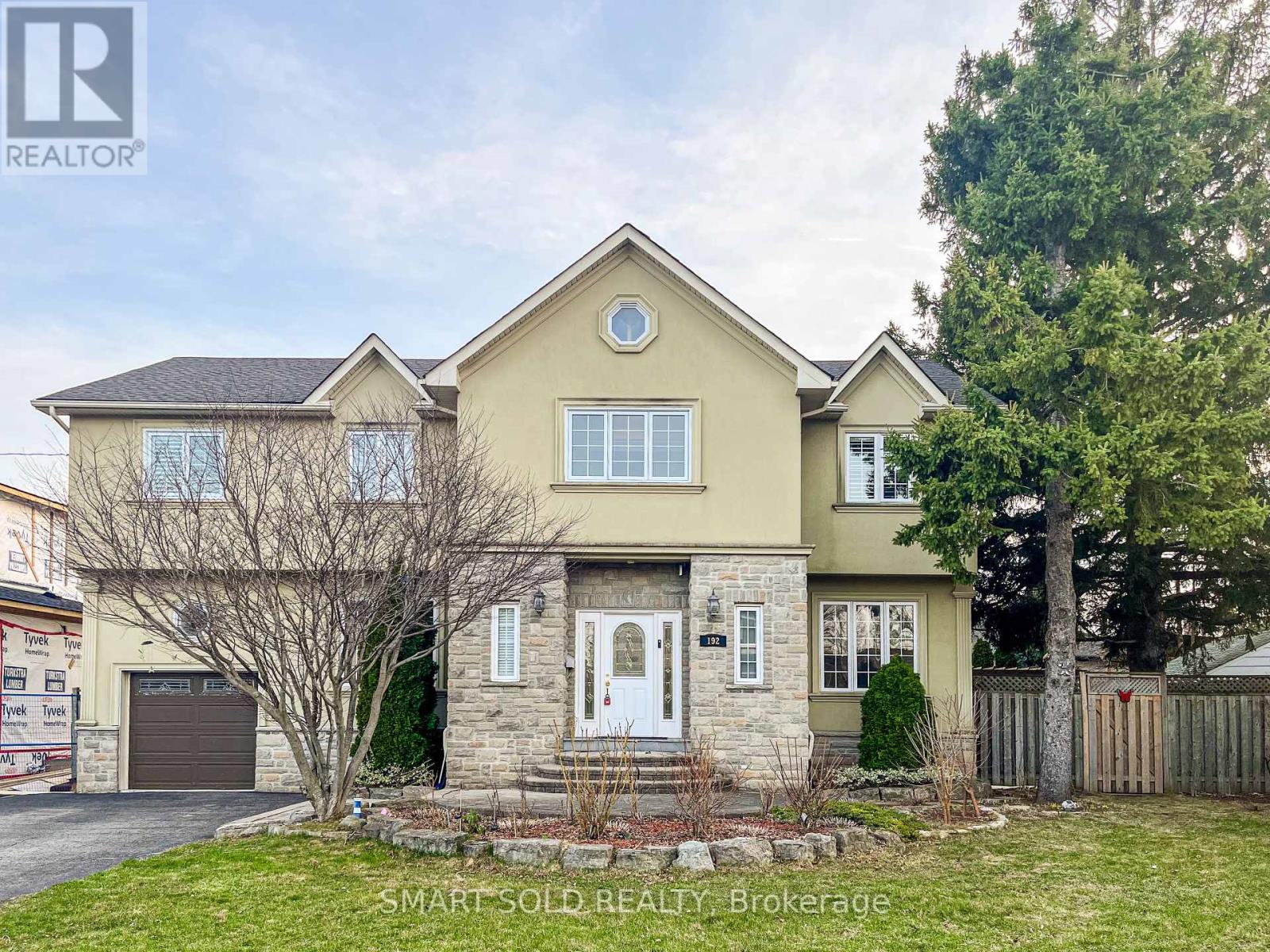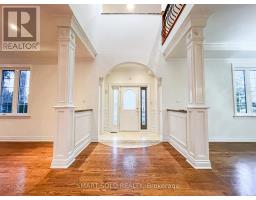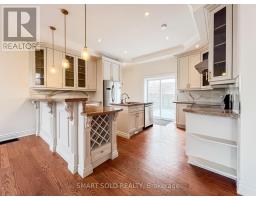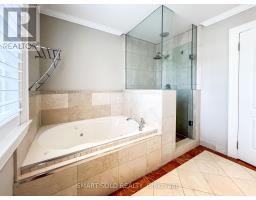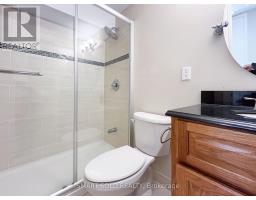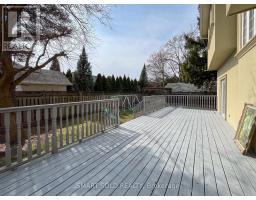192 Waneta Drive Oakville, Ontario L6K 2T5
$6,450 Monthly
Stunning 4 Bed, 4 Bath Double Garage Home On A Quiet Crescent Just Minutes From Lake Ontario, Appleby College & Downtown Oakville. Set On A Sun-Filled, Landscaped Lot With A Blooming Front Garden, This Home Features A Rare 10-Car Driveway And Entertainers Backyard With 50-Ft Deck, A Pergola-Covered Dining Area, A Stylish Lounge, Playground, And Garden. Grand Foyer With 20+ Ft Skylight, 10-Ft Ceilings On Main, Limestone Fireplace, Chefs Kitchen With Granite Counters, High-End Cabinetry, And Built-In Wine Rack. Upstairs Offers 4 Spacious Bedrooms, An Office, And A Bonus Lounge. The Luxurious Primary Suite Includes A Walk-In Closet And Spa-Like 5-Piece Ensuite With Jacuzzi Tub. The Finished Lower Level Provides Abundant Living Space, Including A Home Theatre, Gym, Rec Area, And Additional Family Room. Recent Upgrades Include: New Roof, Renovated Kitchen, California Shutters, Updated Lighting Fixtures, And Fresh Landscaping. Located In A Prestigious Multi-Million-Dollar Neighborhood With Top-Ranked Schools Nearby 2 Mins Drive Or 10 Mins Walk To Appleby College And Morden Public School With Gifted Program. Close To Lake, Parks, Plazas And All Amenities. (id:50886)
Property Details
| MLS® Number | W12082734 |
| Property Type | Single Family |
| Community Name | 1013 - OO Old Oakville |
| Amenities Near By | Marina, Public Transit, Schools |
| Features | Irregular Lot Size |
| Parking Space Total | 10 |
Building
| Bathroom Total | 4 |
| Bedrooms Above Ground | 4 |
| Bedrooms Total | 4 |
| Appliances | Central Vacuum, Dishwasher, Dryer, Stove, Washer, Refrigerator |
| Basement Development | Finished |
| Basement Type | Full (finished) |
| Construction Style Attachment | Detached |
| Cooling Type | Central Air Conditioning |
| Exterior Finish | Stone, Stucco |
| Fireplace Present | Yes |
| Fireplace Total | 2 |
| Flooring Type | Ceramic, Hardwood, Carpeted |
| Foundation Type | Unknown |
| Half Bath Total | 1 |
| Heating Fuel | Natural Gas |
| Heating Type | Forced Air |
| Stories Total | 2 |
| Size Interior | 2,500 - 3,000 Ft2 |
| Type | House |
| Utility Water | Municipal Water |
Parking
| Garage |
Land
| Acreage | No |
| Fence Type | Fenced Yard |
| Land Amenities | Marina, Public Transit, Schools |
| Sewer | Sanitary Sewer |
| Size Depth | 118 Ft ,3 In |
| Size Frontage | 73 Ft ,4 In |
| Size Irregular | 73.4 X 118.3 Ft ; 73.37x 94.86x 85.15 X118.25 Ft |
| Size Total Text | 73.4 X 118.3 Ft ; 73.37x 94.86x 85.15 X118.25 Ft|under 1/2 Acre |
Rooms
| Level | Type | Length | Width | Dimensions |
|---|---|---|---|---|
| Second Level | Laundry Room | 3 m | 2.2 m | 3 m x 2.2 m |
| Second Level | Primary Bedroom | 5.45 m | 3.75 m | 5.45 m x 3.75 m |
| Second Level | Bedroom 2 | 4.6 m | 3.6 m | 4.6 m x 3.6 m |
| Second Level | Bedroom 3 | 3.5 m | 3.3 m | 3.5 m x 3.3 m |
| Second Level | Bedroom 4 | 4.2 m | 3.6 m | 4.2 m x 3.6 m |
| Second Level | Den | 5 m | 2.2 m | 5 m x 2.2 m |
| Lower Level | Games Room | 7.1 m | 3.5 m | 7.1 m x 3.5 m |
| Lower Level | Recreational, Games Room | 4 m | 3.5 m | 4 m x 3.5 m |
| Main Level | Great Room | 7.1 m | 4.35 m | 7.1 m x 4.35 m |
| Main Level | Dining Room | 4 m | 3 m | 4 m x 3 m |
| Main Level | Kitchen | 4.4 m | 4.1 m | 4.4 m x 4.1 m |
| Main Level | Foyer | 4 m | 3 m | 4 m x 3 m |
Contact Us
Contact us for more information
John Qian
Salesperson
275 Renfrew Dr Unit 209
Markham, Ontario L3R 0C8
(647) 564-4990
(365) 887-5300
Mona Bi
Broker
275 Renfrew Dr Unit 209
Markham, Ontario L3R 0C8
(647) 564-4990
(365) 887-5300



































