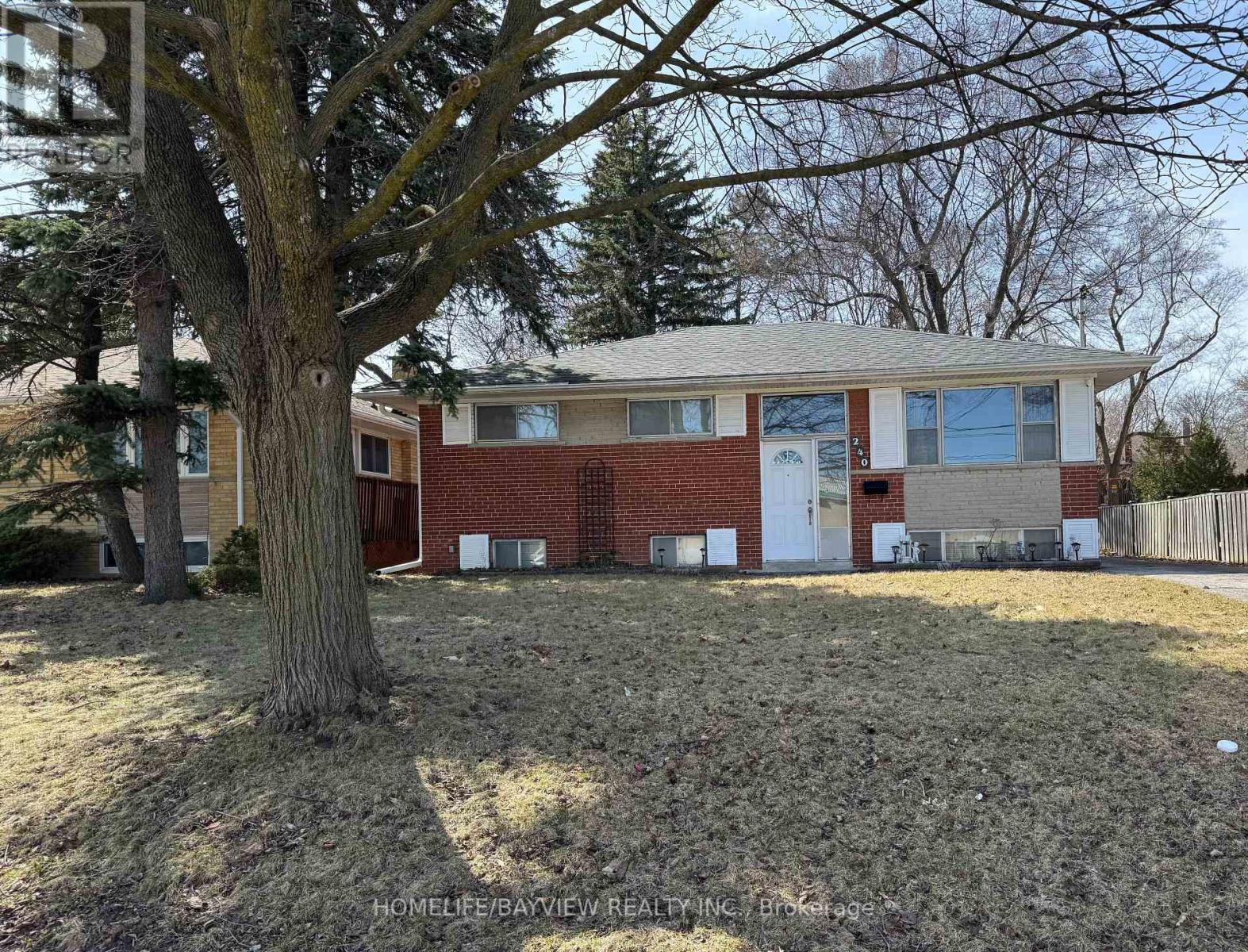240 Jacey Anne Drive Richmond Hill, Ontario L4C 4N5
$1,158,000
Great Family Home And Or Investment Property Home, Upper Level Featuring 3 Bedrooms/Kitchen And 4-Piece Bathroom, The Kitchen Has Direct Access To Deck. Large Basement Area Featuring 2 Additional Bedrooms, 4-Piece Bathroom, Rec Room, Rough-In For Kitchen, Laundry Room & Plenty of Storage Space, Ideal Set Up For Creating A Separate Entrance To A Potential Basement Apartment, Endless Possibilities In This Well-Maintained Home. Set On A Premium Private Lot W/Mature Trees Offering The Perfect Space To Unwind Or Entertain, Large Front Yard W/Plenty Of Parking Space, This Bungalow Provides A Unique Blend Of Tranquility And Convenience. Steps Away To All Amenities, Yonge St, Top Ranking Schools, Hospital, Public Transit, Mill Pond Park, Banks & Variety of Restaurants. (id:50886)
Property Details
| MLS® Number | N12083045 |
| Property Type | Single Family |
| Community Name | Mill Pond |
| Features | Irregular Lot Size |
| Parking Space Total | 6 |
| Pool Type | Above Ground Pool |
Building
| Bathroom Total | 2 |
| Bedrooms Above Ground | 3 |
| Bedrooms Below Ground | 3 |
| Bedrooms Total | 6 |
| Appliances | Freezer, Window Coverings, Refrigerator |
| Architectural Style | Raised Bungalow |
| Basement Development | Finished |
| Basement Type | N/a (finished) |
| Construction Style Attachment | Detached |
| Cooling Type | Central Air Conditioning |
| Exterior Finish | Brick |
| Flooring Type | Hardwood, Linoleum |
| Foundation Type | Concrete |
| Heating Fuel | Natural Gas |
| Heating Type | Forced Air |
| Stories Total | 1 |
| Size Interior | 700 - 1,100 Ft2 |
| Type | House |
| Utility Water | Municipal Water |
Parking
| Detached Garage | |
| Garage |
Land
| Acreage | No |
| Sewer | Sanitary Sewer |
| Size Depth | 132 Ft ,1 In |
| Size Frontage | 50 Ft |
| Size Irregular | 50 X 132.1 Ft |
| Size Total Text | 50 X 132.1 Ft |
Rooms
| Level | Type | Length | Width | Dimensions |
|---|---|---|---|---|
| Lower Level | Bedroom 4 | 3.81 m | 2.5 m | 3.81 m x 2.5 m |
| Lower Level | Bedroom 5 | 3.81 m | 2.7 m | 3.81 m x 2.7 m |
| Lower Level | Recreational, Games Room | 8.01 m | 3.23 m | 8.01 m x 3.23 m |
| Lower Level | Other | 3.88 m | 2.77 m | 3.88 m x 2.77 m |
| Main Level | Dining Room | 3.02 m | 3.02 m | 3.02 m x 3.02 m |
| Main Level | Living Room | 5.1 m | 3.1 m | 5.1 m x 3.1 m |
| Main Level | Kitchen | 3.1 m | 3.02 m | 3.1 m x 3.02 m |
| Main Level | Primary Bedroom | 4.15 m | 2.93 m | 4.15 m x 2.93 m |
| Main Level | Bedroom 2 | 3.3 m | 2.93 m | 3.3 m x 2.93 m |
| Main Level | Bedroom 3 | 3.26 m | 2.35 m | 3.26 m x 2.35 m |
https://www.realtor.ca/real-estate/28168546/240-jacey-anne-drive-richmond-hill-mill-pond-mill-pond
Contact Us
Contact us for more information
Malous Jodairy
Salesperson
505 Hwy 7 Suite 201
Thornhill, Ontario L3T 7T1
(905) 889-2200
(905) 889-3322



