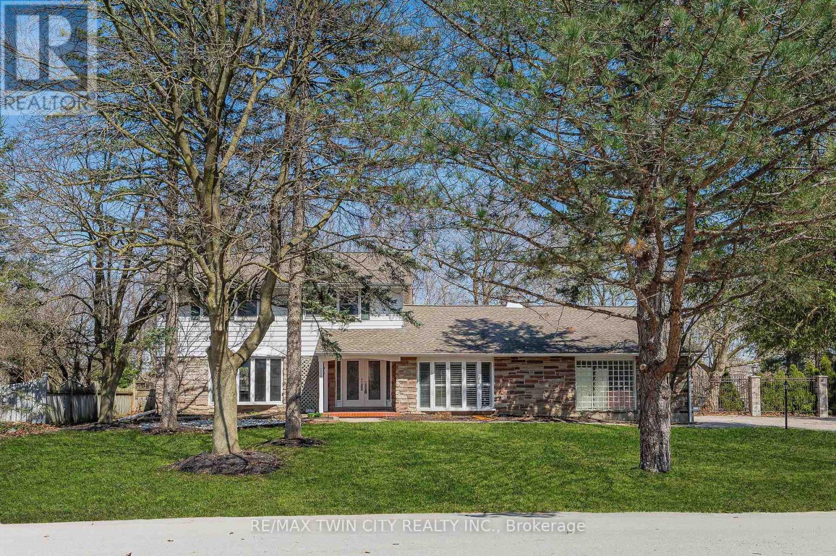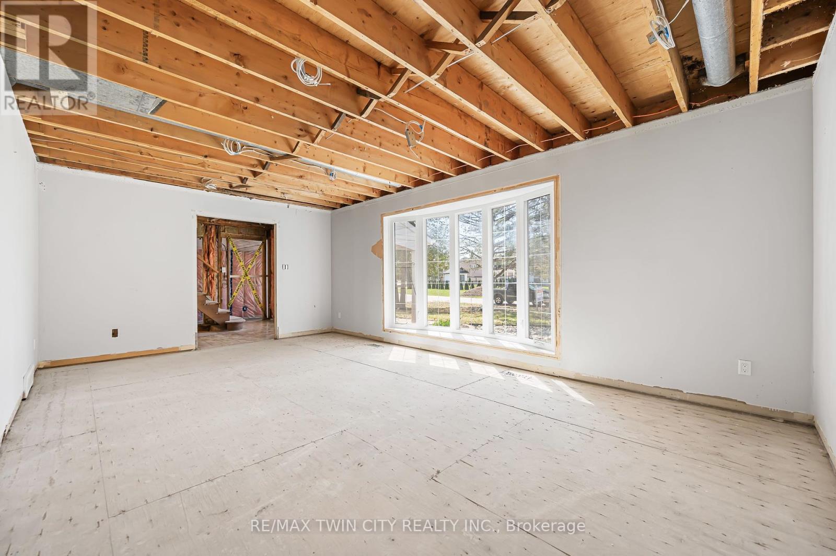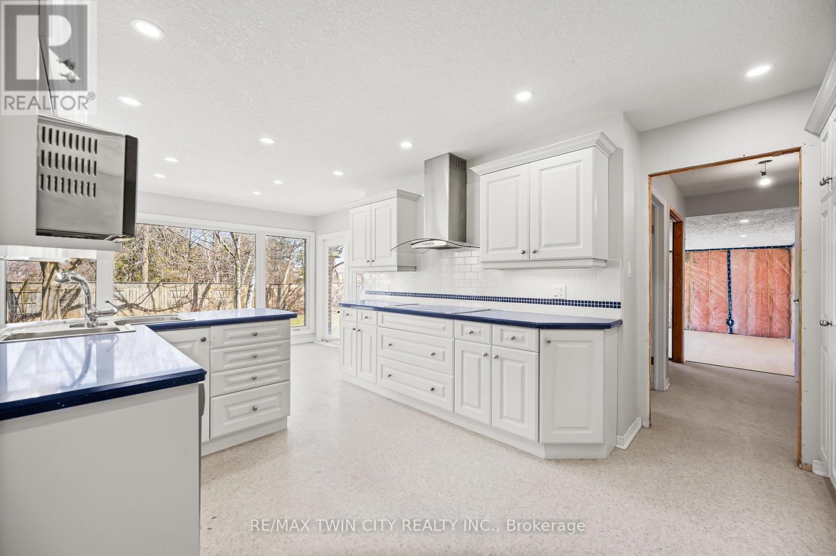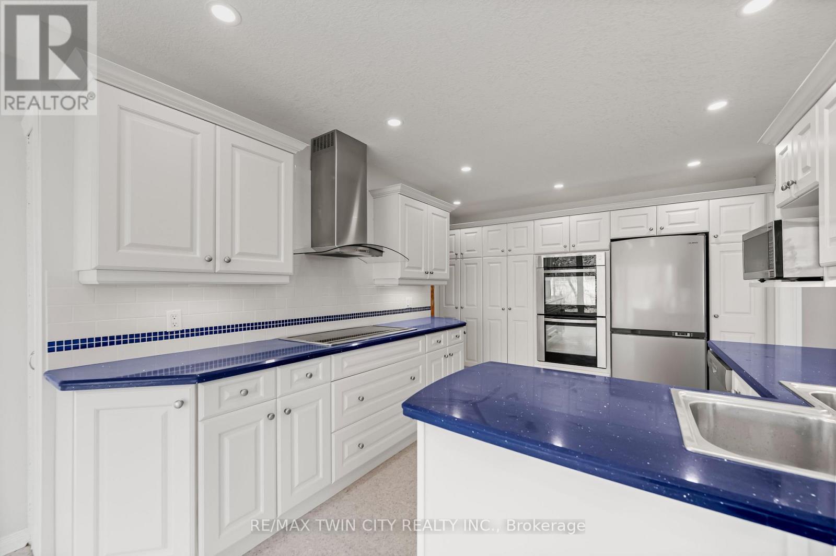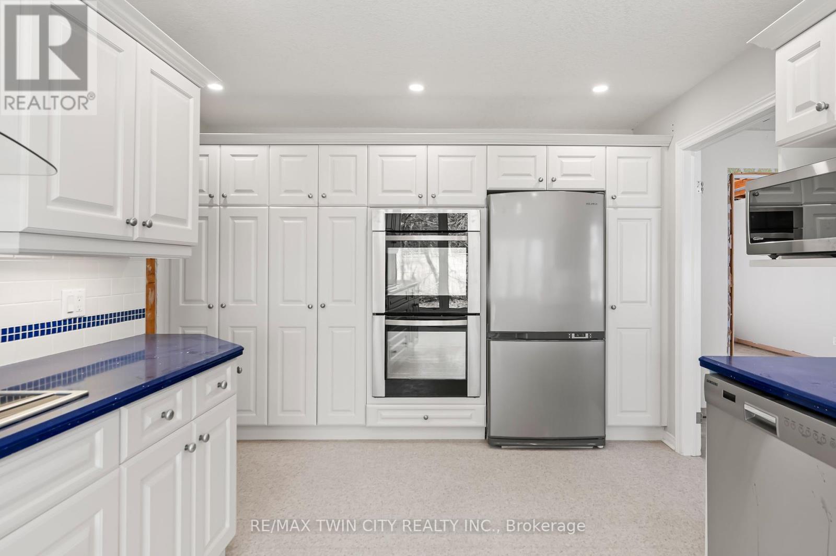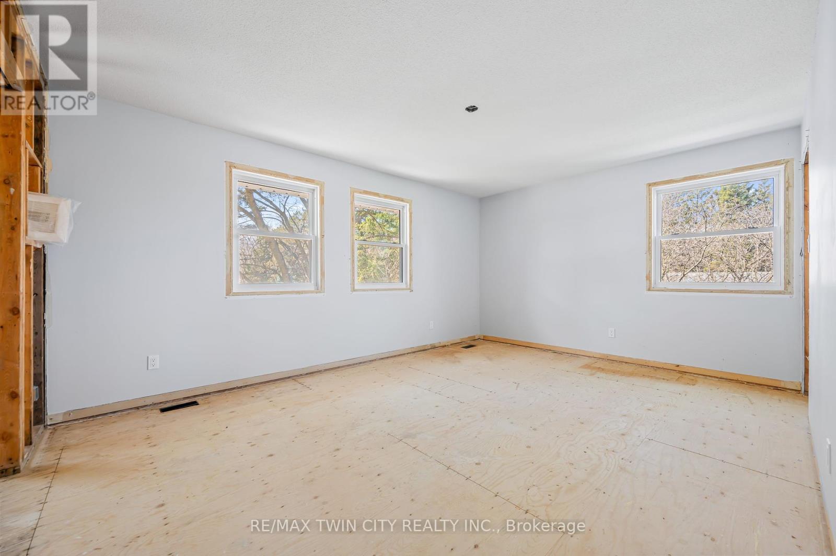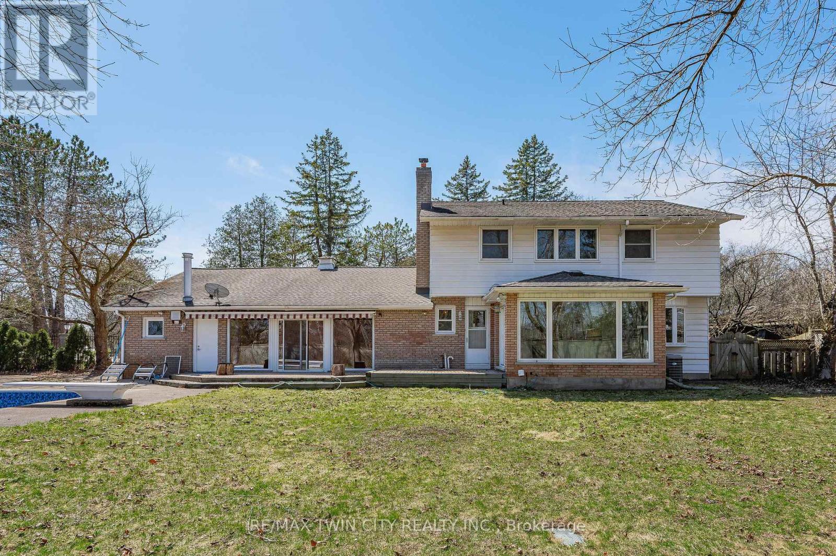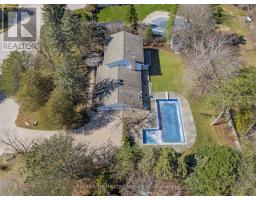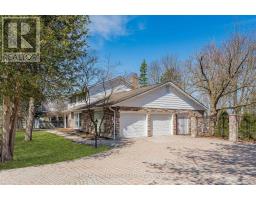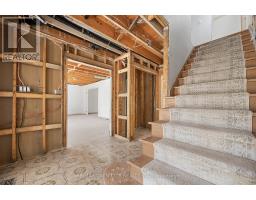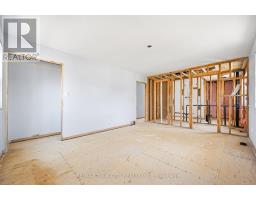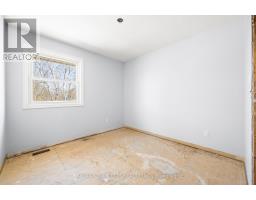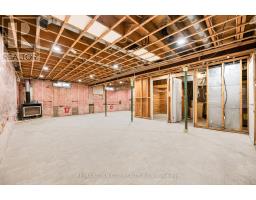339 Green Acres Drive Waterloo, Ontario N2K 1Y9
$999,900
Welcome to 339 Green Acres Drive in Waterloo - an ultra-rare opportunity in prestigious Old Colonial Acres, one of Waterloo Region's most coveted neighbourhoods. Located on a quiet, mature, tree-lined street surrounded by beautiful homes, this hidden gem sits on a breathtaking 115' x 150' (approx. half-acre) lot with a private, lush setting and an inground pool. Offering over 3,800 square feet of potential living space, this executive 2-storey home is bursting with possibilities. Whether you envision a full renovation, a custom rebuild, or your dream-home transformation, this property is a blank canvas in a truly premium location. The existing home features a traditional layout with spacious rooms and timeless charm. Step outside into your own private oasis - a serene backyard retreat with mature trees, a large pool, and year-round tranquility. Few homes in the region offer this combination of lot size, location, privacy, and the opportunity to create the home of your dreams. The location is second to none - peacefully tucked away, yet just minutes to all of Waterloos top amenities, including major workplaces, top-rated schools, scenic parks, RIM Park, Grey Silo Golf Club, Conestoga Mall, great restaurants, St. Jacobs Market, University of Waterloo, Wilfrid Laurier, and quick highway access. Whether you plan to build, renovate, or reimagine, this is your chance to secure a truly special property situated in Waterloos established luxury pocket, in a neighbourhood where opportunities like this rarely come along. Build. Renovate. Reimagine. This is your chance to bring your vision to life on one of Waterloo's most desirable streets. Don't miss out on this once-in-a-lifetime opportunity. (id:50886)
Property Details
| MLS® Number | X12083818 |
| Property Type | Single Family |
| Amenities Near By | Schools, Park |
| Community Features | Community Centre |
| Features | Wooded Area, Irregular Lot Size, Conservation/green Belt |
| Parking Space Total | 8 |
| Pool Type | Inground Pool |
Building
| Bathroom Total | 2 |
| Bedrooms Above Ground | 4 |
| Bedrooms Total | 4 |
| Age | 51 To 99 Years |
| Appliances | Water Heater, Dishwasher, Microwave, Stove, Refrigerator |
| Basement Development | Unfinished |
| Basement Type | Full (unfinished) |
| Construction Style Attachment | Detached |
| Cooling Type | Central Air Conditioning |
| Exterior Finish | Stone, Vinyl Siding |
| Foundation Type | Poured Concrete |
| Half Bath Total | 1 |
| Heating Fuel | Natural Gas |
| Heating Type | Forced Air |
| Stories Total | 2 |
| Size Interior | 2,500 - 3,000 Ft2 |
| Type | House |
| Utility Water | Municipal Water |
Parking
| Attached Garage | |
| Garage | |
| Inside Entry |
Land
| Acreage | No |
| Fence Type | Fully Fenced |
| Land Amenities | Schools, Park |
| Sewer | Septic System |
| Size Depth | 168 Ft |
| Size Frontage | 115 Ft |
| Size Irregular | 115 X 168 Ft ; 155.31 X 150.23 X 115.32 X 168.92 |
| Size Total Text | 115 X 168 Ft ; 155.31 X 150.23 X 115.32 X 168.92|under 1/2 Acre |
Rooms
| Level | Type | Length | Width | Dimensions |
|---|---|---|---|---|
| Second Level | Bedroom | 4.37 m | 3.32 m | 4.37 m x 3.32 m |
| Second Level | Bedroom | 3.72 m | 2.88 m | 3.72 m x 2.88 m |
| Second Level | Bedroom | 3.35 m | 3.04 m | 3.35 m x 3.04 m |
| Second Level | Primary Bedroom | 3.63 m | 5.02 m | 3.63 m x 5.02 m |
| Second Level | Other | 0.91 m | 1.09 m | 0.91 m x 1.09 m |
| Second Level | Other | 3.68 m | 1.51 m | 3.68 m x 1.51 m |
| Second Level | Other | 3.62 m | 2.74 m | 3.62 m x 2.74 m |
| Basement | Cold Room | 2.13 m | 2.63 m | 2.13 m x 2.63 m |
| Basement | Recreational, Games Room | 3.71 m | 8.52 m | 3.71 m x 8.52 m |
| Basement | Other | 5.8 m | 3.68 m | 5.8 m x 3.68 m |
| Basement | Other | 7.79 m | 9.15 m | 7.79 m x 9.15 m |
| Basement | Utility Room | 2.79 m | 3.27 m | 2.79 m x 3.27 m |
| Basement | Utility Room | 2.1 m | 1.56 m | 2.1 m x 1.56 m |
| Basement | Utility Room | 3.63 m | 3.28 m | 3.63 m x 3.28 m |
| Basement | Other | 2.74 m | 1.96 m | 2.74 m x 1.96 m |
| Main Level | Bathroom | 1.77 m | 0.9 m | 1.77 m x 0.9 m |
| Main Level | Other | 4.1 m | 7.33 m | 4.1 m x 7.33 m |
| Main Level | Bathroom | 1.97 m | 3.34 m | 1.97 m x 3.34 m |
| Main Level | Eating Area | 2.79 m | 3.92 m | 2.79 m x 3.92 m |
| Main Level | Dining Room | 4.02 m | 3.31 m | 4.02 m x 3.31 m |
| Main Level | Foyer | 3.94 m | 2.9 m | 3.94 m x 2.9 m |
| Main Level | Kitchen | 4.12 m | 3.59 m | 4.12 m x 3.59 m |
| Main Level | Laundry Room | 2.36 m | 1.71 m | 2.36 m x 1.71 m |
| Main Level | Other | 3.94 m | 6.33 m | 3.94 m x 6.33 m |
| Main Level | Other | 5.03 m | 3.92 m | 5.03 m x 3.92 m |
| Main Level | Other | 1.12 m | 3.87 m | 1.12 m x 3.87 m |
https://www.realtor.ca/real-estate/28169864/339-green-acres-drive-waterloo
Contact Us
Contact us for more information
Becky Deutschmann
Salesperson
www.elitere.ca/
www.facebook.com/DeutschmannTeam
83 Erb Street W Unit B
Waterloo, Ontario L0S 1J0
(519) 885-0200
(519) 885-4914






