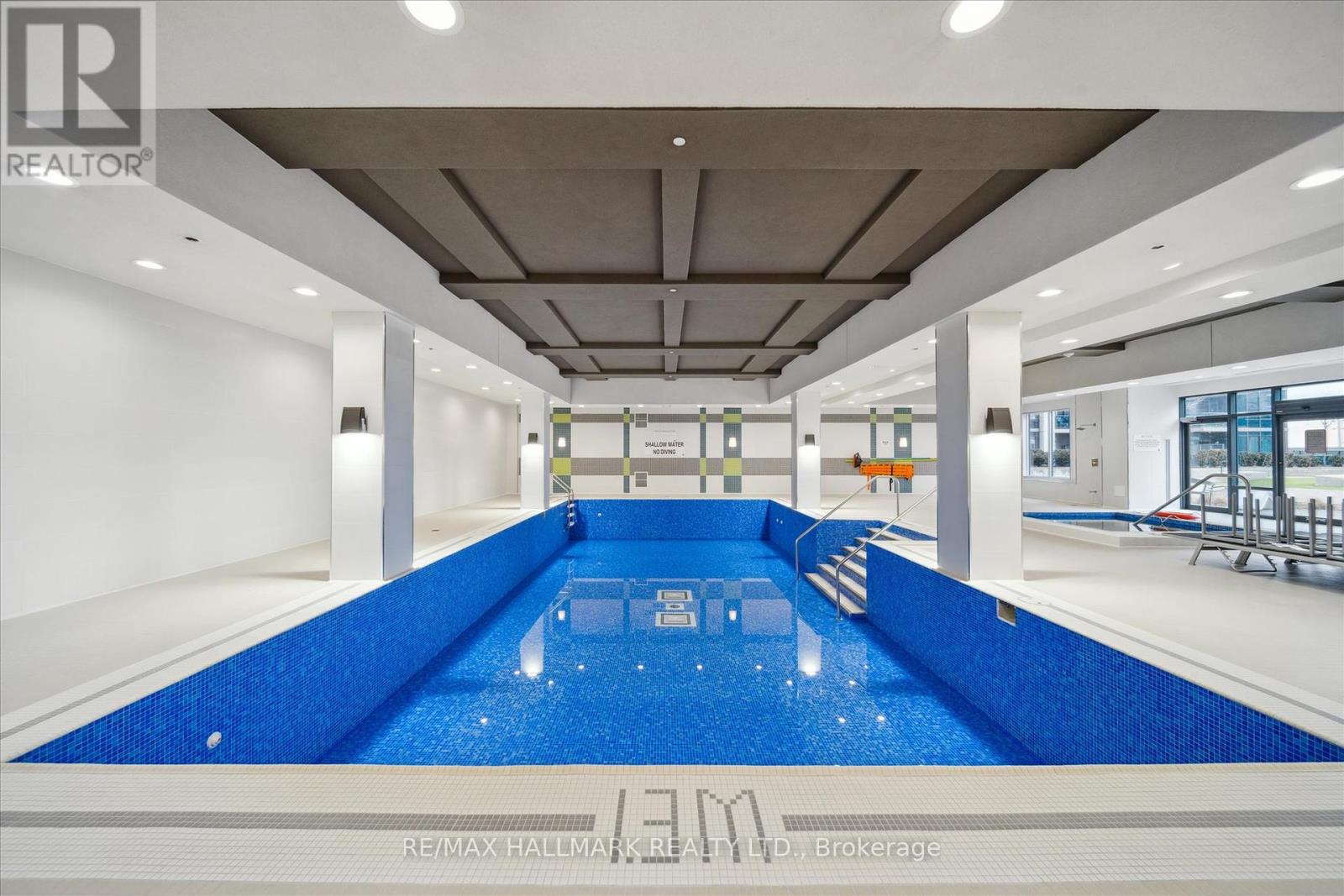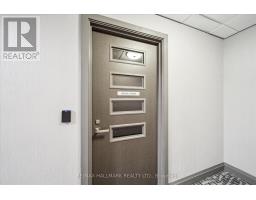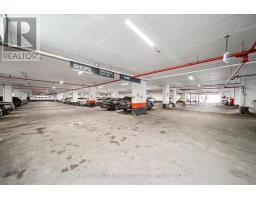1208 - 3600 Highway 7 Road Vaughan, Ontario L4L 0G7
$639,900Maintenance, Common Area Maintenance, Heat, Insurance, Parking, Water
$620 Monthly
Maintenance, Common Area Maintenance, Heat, Insurance, Parking, Water
$620 MonthlyWelcome to the highly sought-after Central Court Condos! This bright and spacious corner unit features 840 sq ft of open-concept living space and includes parking and a stunning 240 sq ft wraparound balcony. The unit boasts 2 generously sized bedrooms, 2 full bathrooms, including a private ensuite in the primary bedroom, and a large eat-in kitchen that flows seamlessly into the spacious living area. Step out onto the terrace and take in breathtaking views of the city skyline. Floor-to-ceiling windows flood the space with natural light throughout the day. Enjoy an array of premium amenities including a sauna, hot tub, indoor pool, golf simulator, party room, theater, gym, and guest suites. Theres plenty of visitor parking, and you're just a short walk from public transit, shopping, dining, and Colossus Theatre. Conveniently located near the Vaughan Subway Station and Highways 400 & 407 for easy commuting. (id:50886)
Property Details
| MLS® Number | N12083592 |
| Property Type | Single Family |
| Community Name | Vaughan Corporate Centre |
| Community Features | Pets Not Allowed |
| Features | Balcony, In Suite Laundry |
| Parking Space Total | 1 |
Building
| Bathroom Total | 2 |
| Bedrooms Above Ground | 2 |
| Bedrooms Total | 2 |
| Age | 0 To 5 Years |
| Cooling Type | Central Air Conditioning |
| Exterior Finish | Brick, Concrete |
| Flooring Type | Laminate |
| Heating Fuel | Natural Gas |
| Heating Type | Forced Air |
| Size Interior | 800 - 899 Ft2 |
| Type | Apartment |
Parking
| Underground | |
| Garage |
Land
| Acreage | No |
Rooms
| Level | Type | Length | Width | Dimensions |
|---|---|---|---|---|
| Main Level | Living Room | 5.85 m | 3.07 m | 5.85 m x 3.07 m |
| Main Level | Dining Room | 5.85 m | 3.07 m | 5.85 m x 3.07 m |
| Main Level | Kitchen | 5.85 m | 3.07 m | 5.85 m x 3.07 m |
| Main Level | Primary Bedroom | 3.85 m | 3.23 m | 3.85 m x 3.23 m |
| Main Level | Bedroom 2 | 3.5 m | 2.9 m | 3.5 m x 2.9 m |
Contact Us
Contact us for more information
Allister John Sinclair
Salesperson
www.alsinclair.com/
2277 Queen Street East
Toronto, Ontario M4E 1G5
(416) 699-9292
(416) 699-8576









































