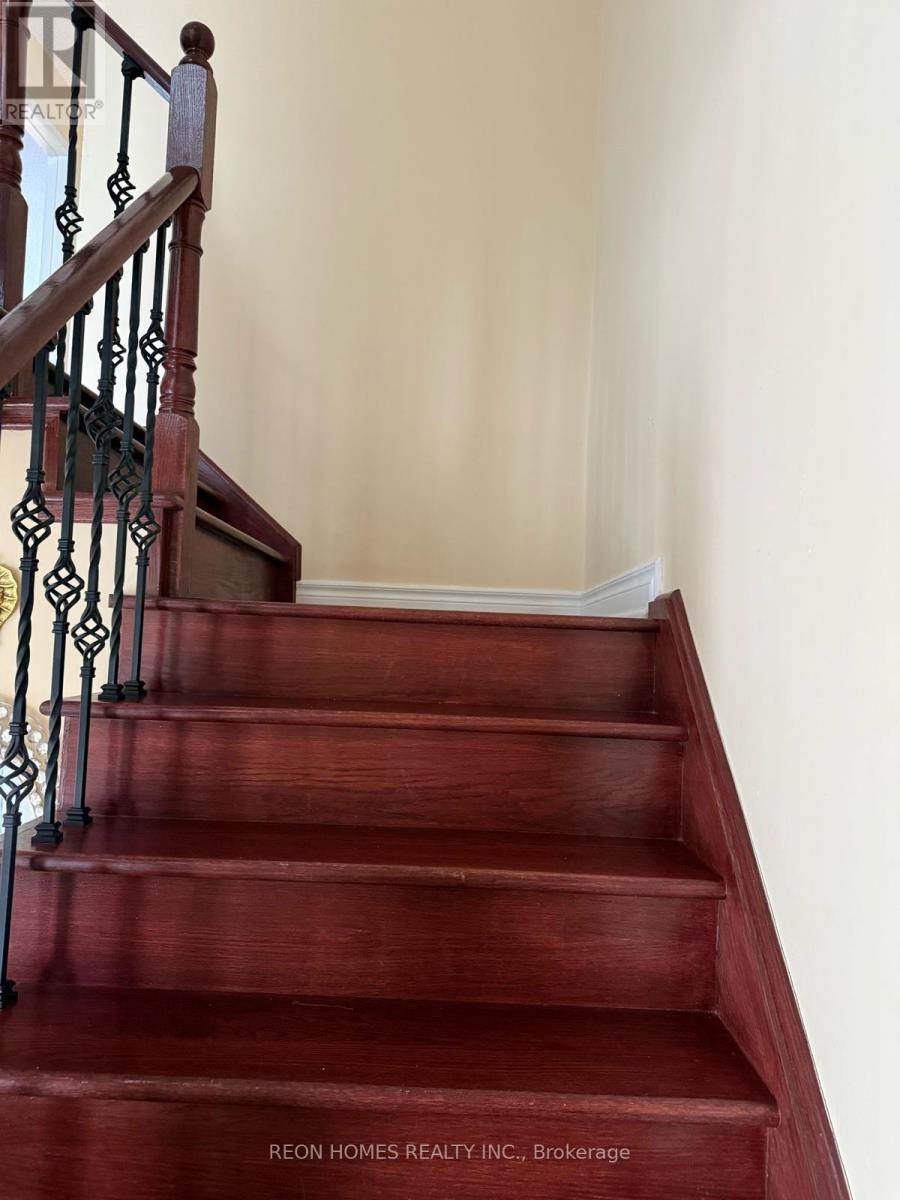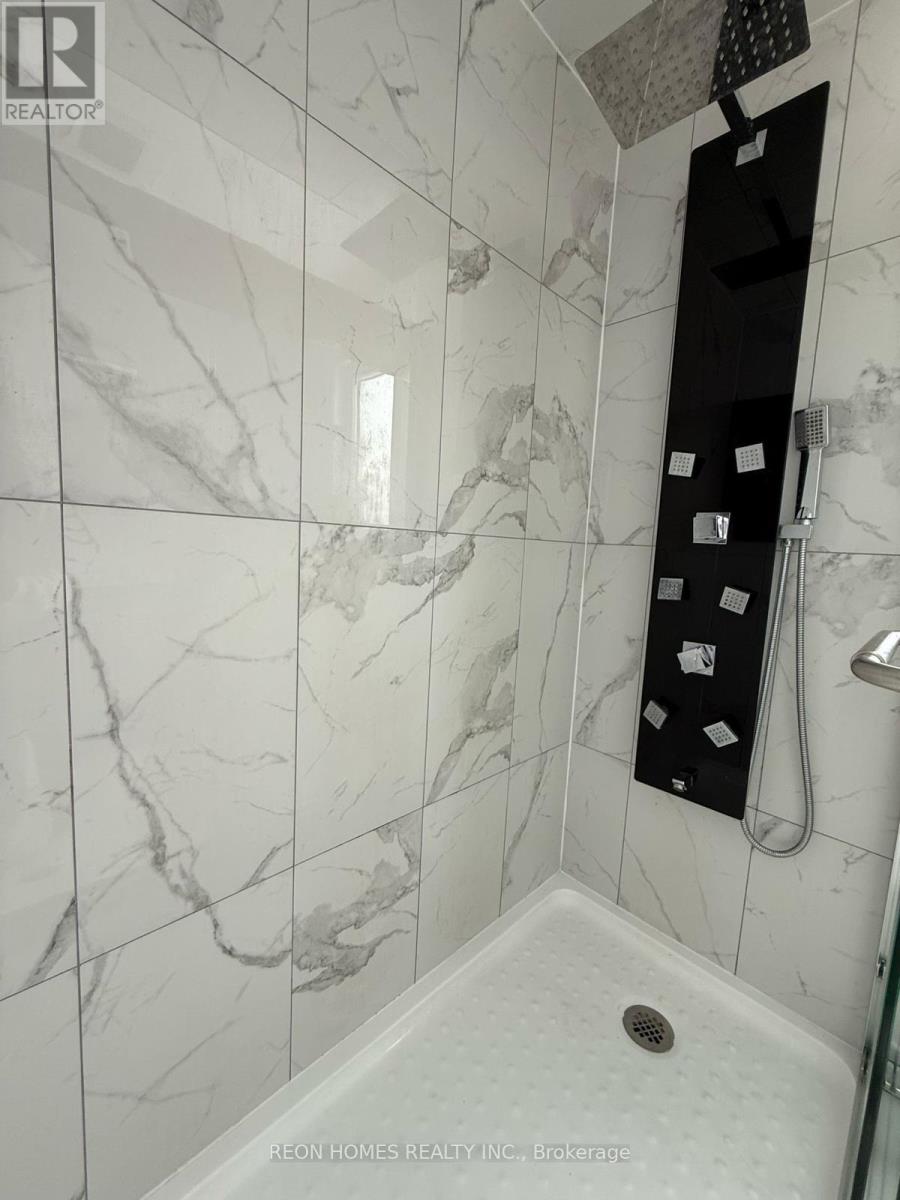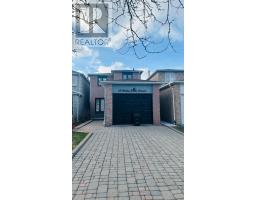(Main) - 63 Whitley Castle Crescent Toronto, Ontario M1V 2P5
3 Bedroom
2 Bathroom
Central Air Conditioning
Forced Air
$3,100 Monthly
Demand location in McCowan/Finch! Bright & Spacious Renovated All Brick 2 Story Home 3+1 Bedrooms. Close to 24 Hours TTC, Schools, Park, Woodside Shopping Mall, Many Upgraded Renovated Washrooms, Kitchen, Stairs, and Floor. The backyard is used by the landlord for agricultural purposes. (id:50886)
Property Details
| MLS® Number | E12083690 |
| Property Type | Single Family |
| Community Name | Agincourt North |
| Features | Carpet Free |
| Parking Space Total | 3 |
Building
| Bathroom Total | 2 |
| Bedrooms Above Ground | 3 |
| Bedrooms Total | 3 |
| Appliances | Dishwasher, Dryer, Stove, Washer, Refrigerator |
| Construction Style Attachment | Detached |
| Cooling Type | Central Air Conditioning |
| Exterior Finish | Brick |
| Flooring Type | Hardwood, Ceramic, Laminate |
| Foundation Type | Concrete |
| Half Bath Total | 1 |
| Heating Fuel | Natural Gas |
| Heating Type | Forced Air |
| Stories Total | 2 |
| Type | House |
| Utility Water | Municipal Water |
Parking
| Attached Garage | |
| No Garage |
Land
| Acreage | No |
| Sewer | Sanitary Sewer |
Rooms
| Level | Type | Length | Width | Dimensions |
|---|---|---|---|---|
| Second Level | Primary Bedroom | 4.83 m | 3.41 m | 4.83 m x 3.41 m |
| Second Level | Bedroom 2 | 3.7 m | 2.77 m | 3.7 m x 2.77 m |
| Second Level | Bedroom 3 | 3.4 m | 2.84 m | 3.4 m x 2.84 m |
| Main Level | Living Room | 4.47 m | 2.72 m | 4.47 m x 2.72 m |
| Main Level | Dining Room | 4.47 m | 2.72 m | 4.47 m x 2.72 m |
| Main Level | Kitchen | 5.79 m | 2.74 m | 5.79 m x 2.74 m |
Contact Us
Contact us for more information
Ruby Senthil Manalan
Broker
Reon Homes Realty Inc.
25 Karachi Drive #18
Markham, Ontario L3S 0B5
25 Karachi Drive #18
Markham, Ontario L3S 0B5
(905) 209-8080
(905) 209-9090
HTTP://www.reonhomes.com































