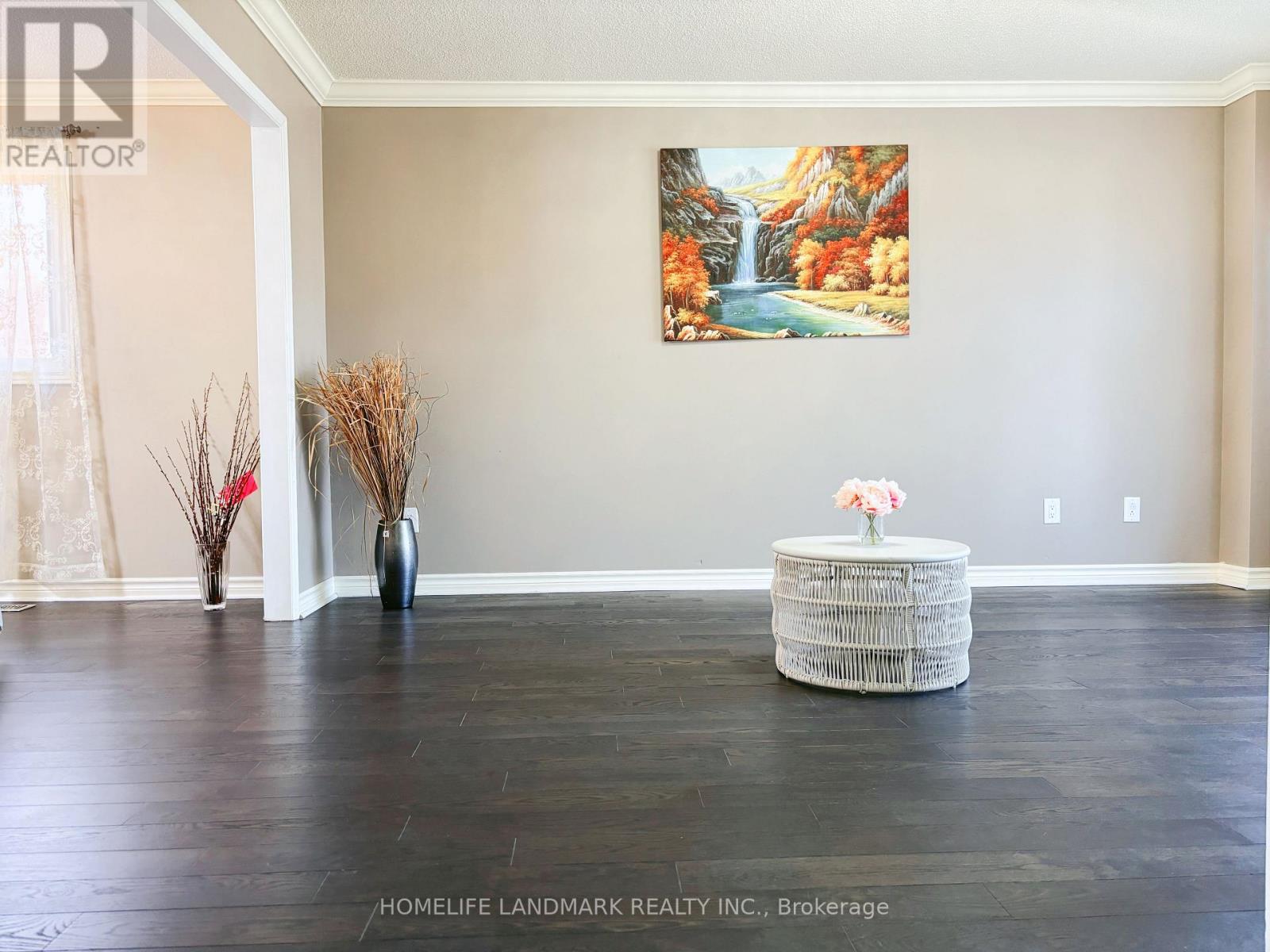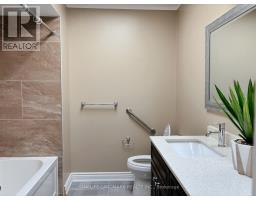2008 Whiskey Gate Pickering, Ontario L1X 1M4
$1,199,000
Welcome to this beautifully maintained, move-in-ready 4-bedroom detached hom, including two luxurious ensuitesperfect for multi-generational living, in a highly sought-after neighborhood, perfect for families and entertainers alike. The spacious interior boasts hardwood floors throughout the main and second levels, an oversized master bedroom with a convenient office space, and a bright breakfast area that leads to a composite deck with a gas BBQ hookup. The stunning, upgraded kitchen features quartz countertops, stainless steel appliances, and a marble backsplash. Step outside to your private, sun-filled backyard oasis, complete with a heated inground pool. The finished basement includes a office and 5th bedroom, and ample space for a home gym. Prime location near top-rated schools, parks, Altona Forest trails, shopping, restaurants, transit, and easy highway access to the 401 and 407. This spectacular family home has it allluxury, comfort, and convenience in one incredible package! Dont miss the chance to make this dream home yours. (id:50886)
Property Details
| MLS® Number | E12084062 |
| Property Type | Single Family |
| Community Name | Amberlea |
| Parking Space Total | 4 |
| Pool Type | Inground Pool |
Building
| Bathroom Total | 5 |
| Bedrooms Above Ground | 4 |
| Bedrooms Below Ground | 1 |
| Bedrooms Total | 5 |
| Appliances | Garage Door Opener Remote(s), Dishwasher, Dryer, Stove, Washer, Refrigerator |
| Basement Development | Finished |
| Basement Features | Apartment In Basement |
| Basement Type | N/a (finished) |
| Construction Style Attachment | Detached |
| Cooling Type | Central Air Conditioning |
| Exterior Finish | Brick |
| Fireplace Present | Yes |
| Flooring Type | Hardwood, Laminate |
| Foundation Type | Block |
| Half Bath Total | 1 |
| Heating Fuel | Natural Gas |
| Heating Type | Forced Air |
| Stories Total | 2 |
| Size Interior | 2,500 - 3,000 Ft2 |
| Type | House |
| Utility Water | Municipal Water |
Parking
| Attached Garage | |
| Garage |
Land
| Acreage | No |
| Sewer | Sanitary Sewer |
| Size Depth | 110 Ft |
| Size Frontage | 45 Ft ,2 In |
| Size Irregular | 45.2 X 110 Ft |
| Size Total Text | 45.2 X 110 Ft |
Rooms
| Level | Type | Length | Width | Dimensions |
|---|---|---|---|---|
| Second Level | Primary Bedroom | 13.09 m | 4.08 m | 13.09 m x 4.08 m |
| Second Level | Bedroom 2 | 5.19 m | 3.22 m | 5.19 m x 3.22 m |
| Second Level | Bedroom 3 | 5.52 m | 3.22 m | 5.52 m x 3.22 m |
| Second Level | Bedroom 4 | 3.63 m | 3.06 m | 3.63 m x 3.06 m |
| Basement | Bedroom 5 | 5.7 m | 3.74 m | 5.7 m x 3.74 m |
| Basement | Utility Room | 5.94 m | 4.29 m | 5.94 m x 4.29 m |
| Basement | Office | 2.38 m | 3.22 m | 2.38 m x 3.22 m |
| Basement | Recreational, Games Room | 5.18 m | 3.87 m | 5.18 m x 3.87 m |
| Ground Level | Living Room | 4.62 m | 3.43 m | 4.62 m x 3.43 m |
| Ground Level | Dining Room | 3.64 m | 3.43 m | 3.64 m x 3.43 m |
| Ground Level | Kitchen | 5.15 m | 6.36 m | 5.15 m x 6.36 m |
| Ground Level | Family Room | 6.11 m | 3.29 m | 6.11 m x 3.29 m |
https://www.realtor.ca/real-estate/28170255/2008-whiskey-gate-pickering-amberlea-amberlea
Contact Us
Contact us for more information
Calvin Huang
Salesperson
7240 Woodbine Ave Unit 103
Markham, Ontario L3R 1A4
(905) 305-1600
(905) 305-1609
www.homelifelandmark.com/

























































