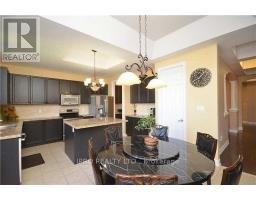5193 Adobe Court Mississauga, Ontario L5M 0K8
4 Bedroom
4 Bathroom
3,500 - 5,000 ft2
Fireplace
Central Air Conditioning
Forced Air
$4,200 Monthly
Wont Last* Customized Regal Craft Home In A Desirable Churchill Meadows Area. Double Door Entry. 4 Bedrooms & 4 Washrooms House. Over 3500 Sq Feet Of Living Space. Smooth 10 Ft Coffered Ceiling On Main Floor. Elegant Kitchen W/Central Island, Granite Counter, Ss Appliances & Extended Breakfast Area.3 Fireplaces, Garage Access, No Homes Behind. (id:50886)
Property Details
| MLS® Number | W12083565 |
| Property Type | Single Family |
| Community Name | Churchill Meadows |
| Parking Space Total | 3 |
Building
| Bathroom Total | 4 |
| Bedrooms Above Ground | 4 |
| Bedrooms Total | 4 |
| Age | 6 To 15 Years |
| Appliances | Water Heater, Dishwasher, Dryer, Stove, Washer, Refrigerator |
| Construction Style Attachment | Detached |
| Cooling Type | Central Air Conditioning |
| Exterior Finish | Brick, Stone |
| Fireplace Present | Yes |
| Flooring Type | Hardwood |
| Foundation Type | Poured Concrete |
| Half Bath Total | 1 |
| Heating Fuel | Natural Gas |
| Heating Type | Forced Air |
| Stories Total | 2 |
| Size Interior | 3,500 - 5,000 Ft2 |
| Type | House |
| Utility Water | Municipal Water |
Parking
| Attached Garage | |
| Garage |
Land
| Acreage | No |
| Sewer | Sanitary Sewer |
| Size Depth | 108 Ft |
| Size Frontage | 40 Ft |
| Size Irregular | 40 X 108 Ft |
| Size Total Text | 40 X 108 Ft |
Rooms
| Level | Type | Length | Width | Dimensions |
|---|---|---|---|---|
| Second Level | Bedroom 4 | 3.73 m | 3.34 m | 3.73 m x 3.34 m |
| Second Level | Primary Bedroom | 6.08 m | 4.28 m | 6.08 m x 4.28 m |
| Second Level | Bedroom 2 | 4.02 m | 3.34 m | 4.02 m x 3.34 m |
| Second Level | Bedroom 3 | 5.17 m | 3.64 m | 5.17 m x 3.64 m |
| Main Level | Living Room | 3.95 m | 3.54 m | 3.95 m x 3.54 m |
| Main Level | Family Room | 6.26 m | 3.38 m | 6.26 m x 3.38 m |
| Main Level | Kitchen | 3.95 m | 2.95 m | 3.95 m x 2.95 m |
| Main Level | Dining Room | 4.56 m | 3.34 m | 4.56 m x 3.34 m |
| Main Level | Eating Area | 3.95 m | 3.03 m | 3.95 m x 3.03 m |
| Main Level | Office | 3.38 m | 3.03 m | 3.38 m x 3.03 m |
Contact Us
Contact us for more information
Azhar Abrar
Salesperson
www.azhar.ca/
www.linkedin.com/in/azhar-abrar/
Ipro Realty Ltd.
(905) 268-1000
(905) 507-4779















