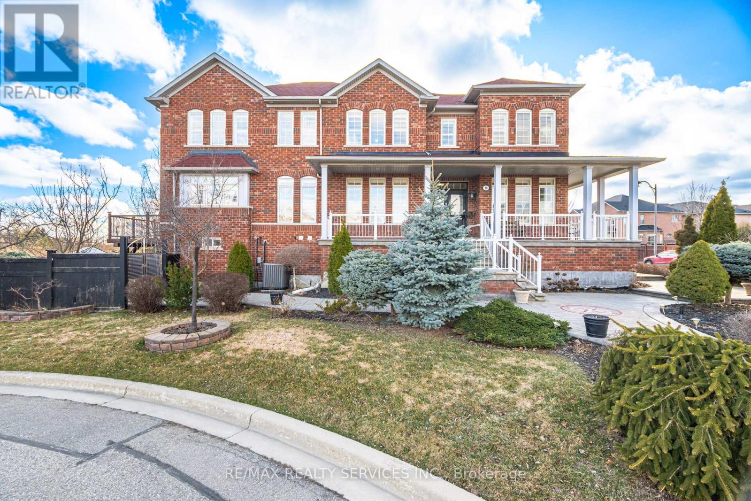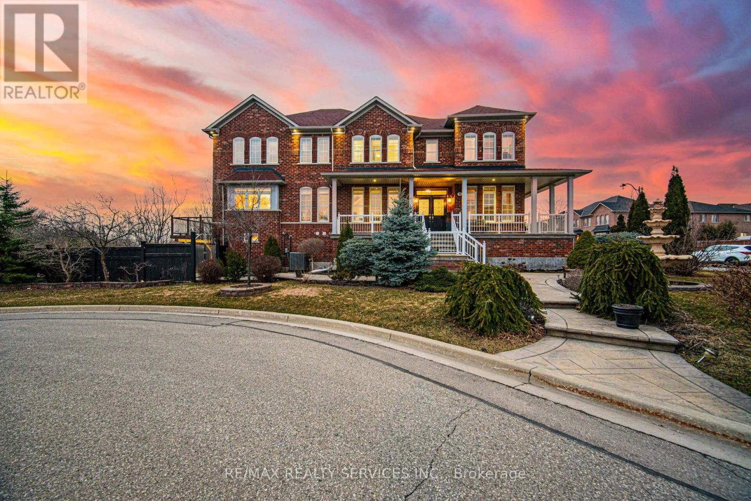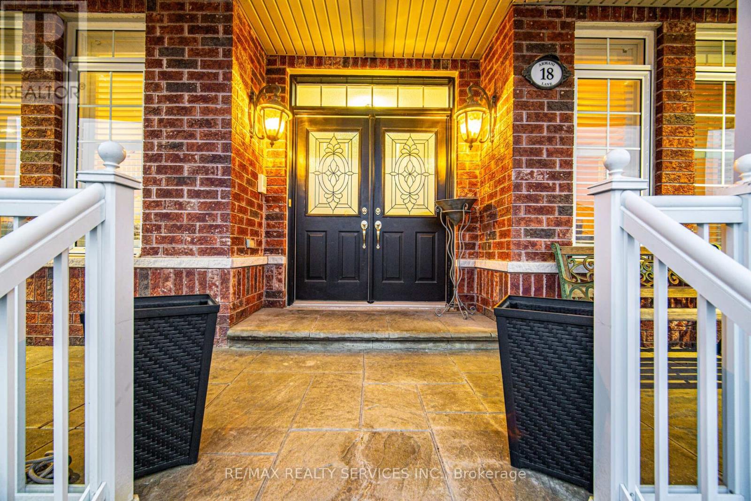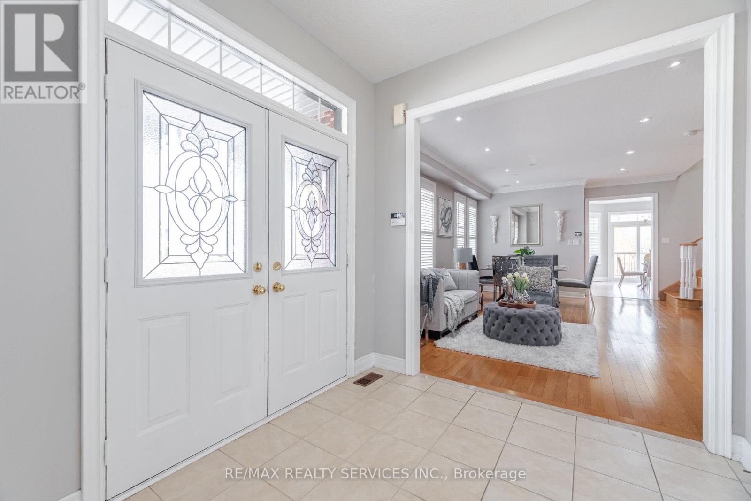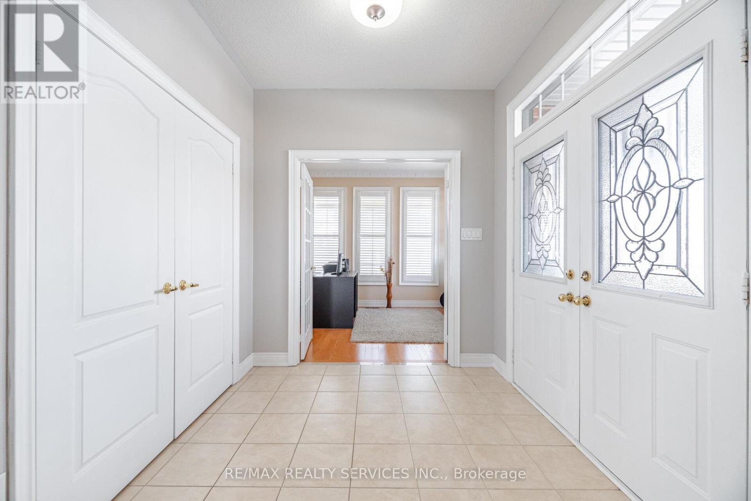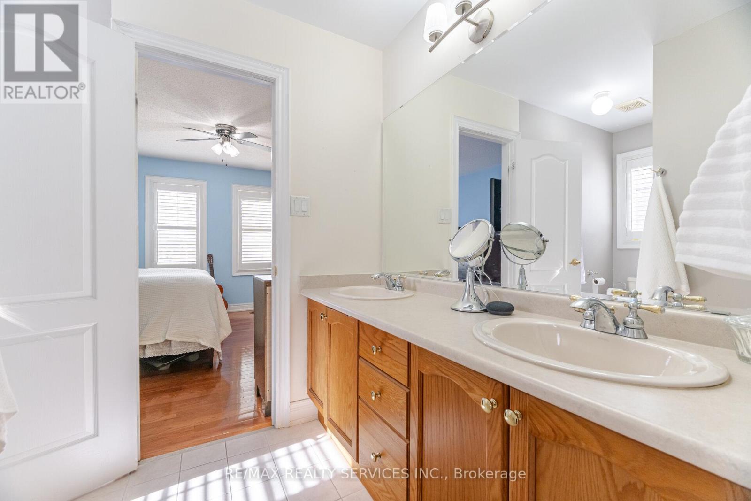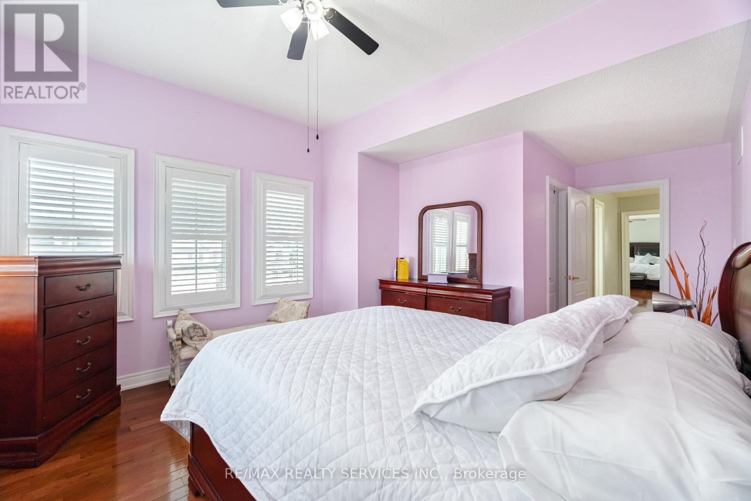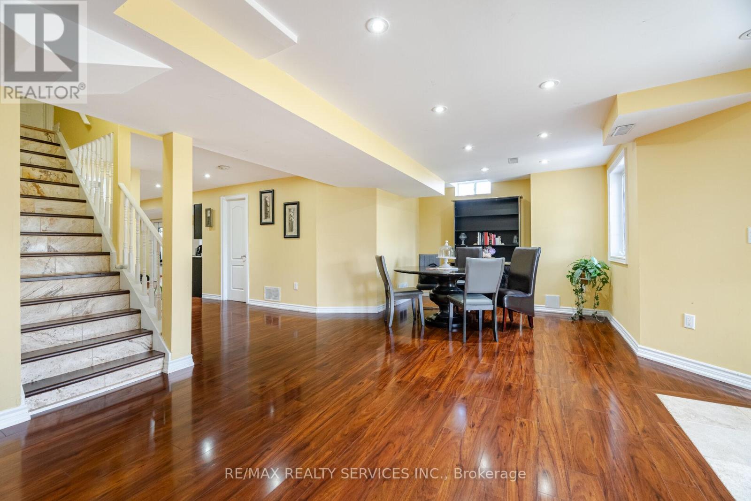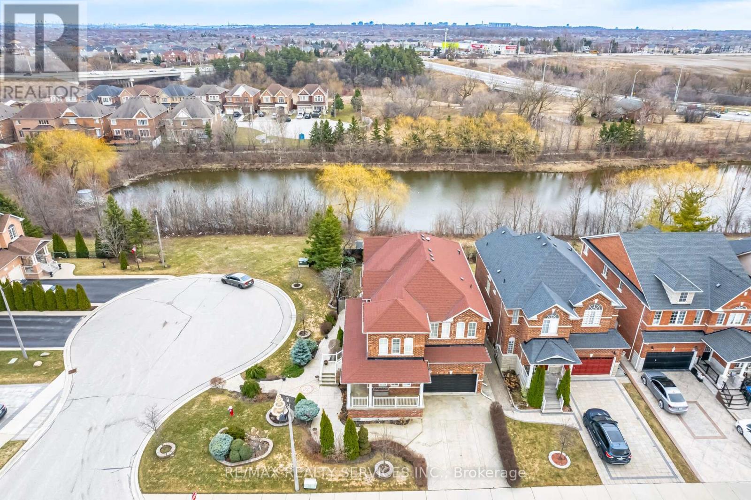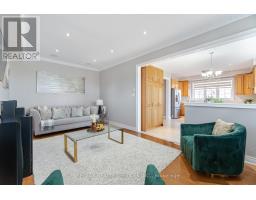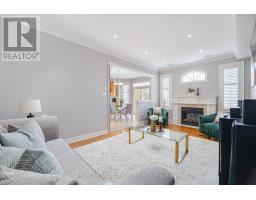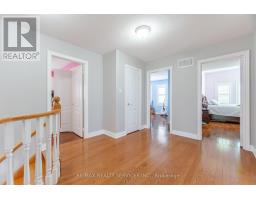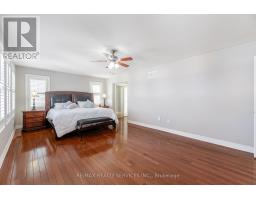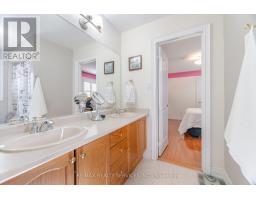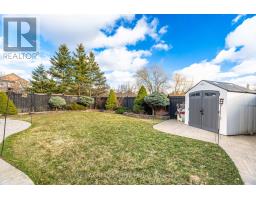18 Armani Lane Brampton, Ontario L6P 2P2
4 Bedroom
5 Bathroom
2,000 - 2,500 ft2
Fireplace
Central Air Conditioning
Forced Air
$1,475,000
!!!(Wow) Absolute Show Stopper!!! 4 Bedrooms, 3 Full Washrooms On 2nd Level. Huge Study On Main Level. ***Rare Find*** Finished Walkout Basement With Ravine ***Cul-De -Sac*** Location. Lots Of Parking. Steps To Parks, Public Transit, Plaza And Schools. Freshly Painted. Generous Size Bedrooms. House Have Too Much To Offer. It's Better To Book Your Showing.! (id:50886)
Property Details
| MLS® Number | W12084151 |
| Property Type | Single Family |
| Community Name | Vales of Castlemore North |
| Amenities Near By | Park, Public Transit, Schools |
| Parking Space Total | 6 |
Building
| Bathroom Total | 5 |
| Bedrooms Above Ground | 4 |
| Bedrooms Total | 4 |
| Age | 16 To 30 Years |
| Appliances | Dryer, Stove, Washer, Refrigerator |
| Basement Development | Finished |
| Basement Features | Walk Out |
| Basement Type | N/a (finished) |
| Construction Style Attachment | Detached |
| Cooling Type | Central Air Conditioning |
| Exterior Finish | Brick |
| Fireplace Present | Yes |
| Flooring Type | Hardwood, Ceramic |
| Foundation Type | Concrete |
| Half Bath Total | 1 |
| Heating Fuel | Natural Gas |
| Heating Type | Forced Air |
| Stories Total | 2 |
| Size Interior | 2,000 - 2,500 Ft2 |
| Type | House |
| Utility Water | Municipal Water |
Parking
| Attached Garage | |
| Garage |
Land
| Acreage | No |
| Land Amenities | Park, Public Transit, Schools |
| Sewer | Sanitary Sewer |
| Size Depth | 115 Ft ,1 In |
| Size Frontage | 45 Ft ,10 In |
| Size Irregular | 45.9 X 115.1 Ft |
| Size Total Text | 45.9 X 115.1 Ft |
| Surface Water | Lake/pond |
| Zoning Description | Residential Use |
Rooms
| Level | Type | Length | Width | Dimensions |
|---|---|---|---|---|
| Second Level | Bedroom 4 | 3.81 m | 3.8 m | 3.81 m x 3.8 m |
| Second Level | Primary Bedroom | 6.67 m | 3.95 m | 6.67 m x 3.95 m |
| Second Level | Bedroom 2 | 4.1 m | 3.34 m | 4.1 m x 3.34 m |
| Second Level | Bedroom 3 | 4.38 m | 3.64 m | 4.38 m x 3.64 m |
| Main Level | Living Room | 6.09 m | 3.77 m | 6.09 m x 3.77 m |
| Main Level | Dining Room | 6.09 m | 3.77 m | 6.09 m x 3.77 m |
| Main Level | Study | 3.77 m | 2.98 m | 3.77 m x 2.98 m |
| Main Level | Kitchen | 4.23 m | 2.37 m | 4.23 m x 2.37 m |
| Main Level | Eating Area | 4.49 m | 3.09 m | 4.49 m x 3.09 m |
| Main Level | Family Room | 5.9 m | 3.3 m | 5.9 m x 3.3 m |
Utilities
| Cable | Installed |
| Electricity | Installed |
| Sewer | Installed |
Contact Us
Contact us for more information
Jessi Sandhu
Broker
(647) 987-6666
www.facebook.com/sandhujessi
RE/MAX Realty Services Inc.
295 Queen Street East
Brampton, Ontario L6W 3R1
295 Queen Street East
Brampton, Ontario L6W 3R1
(905) 456-1000
(905) 456-1924

