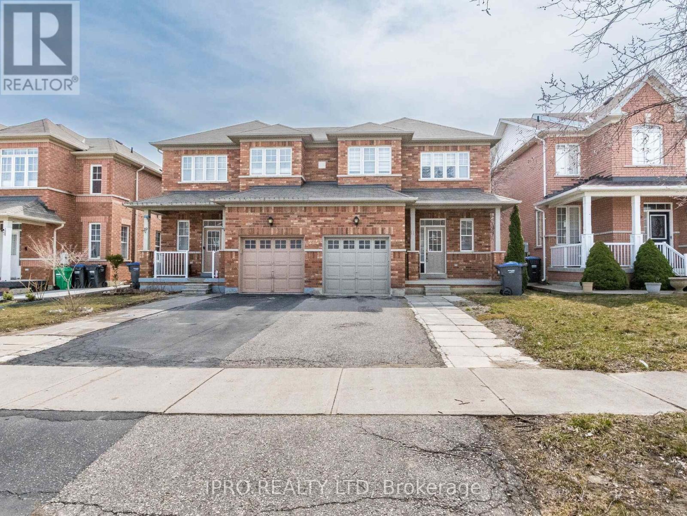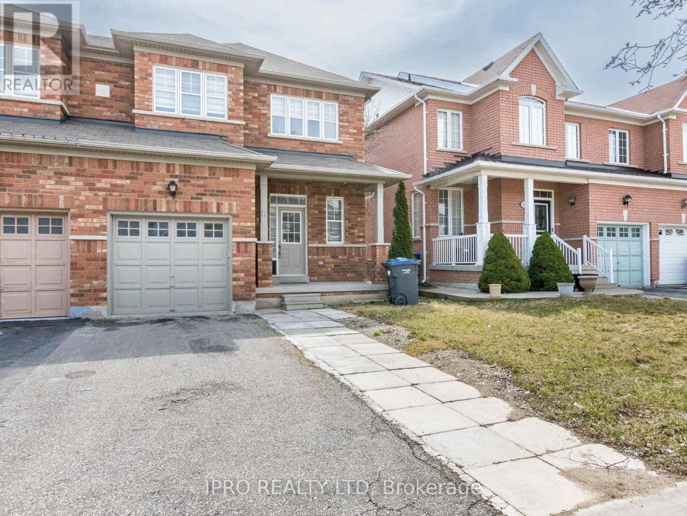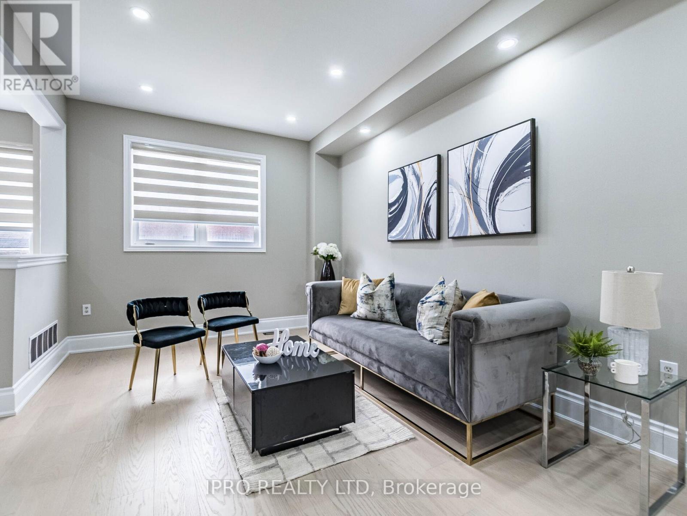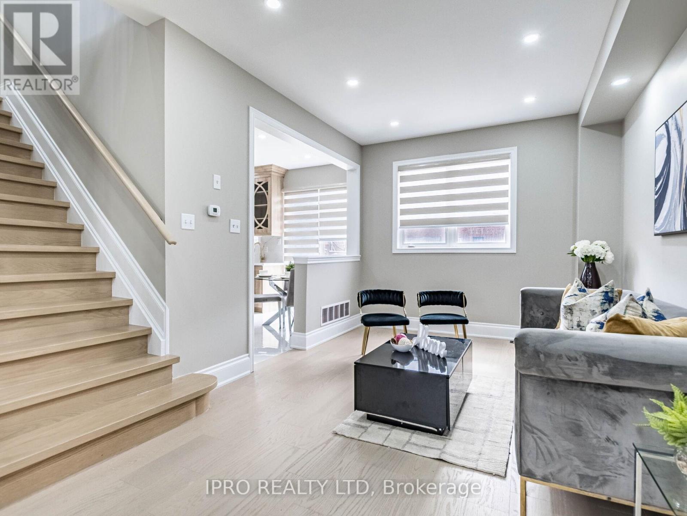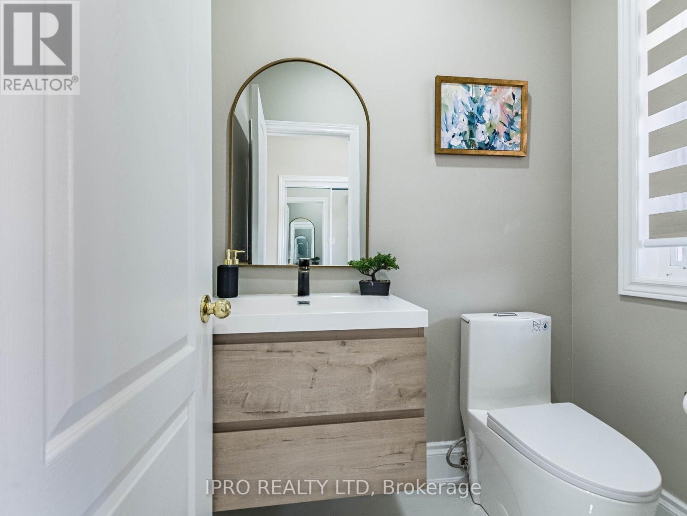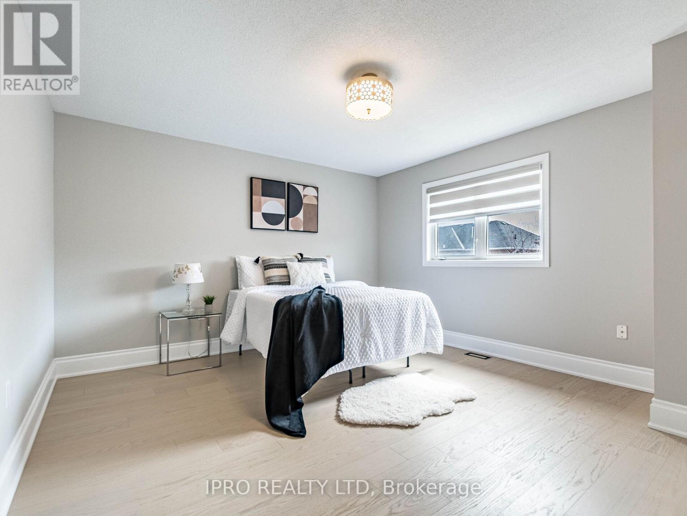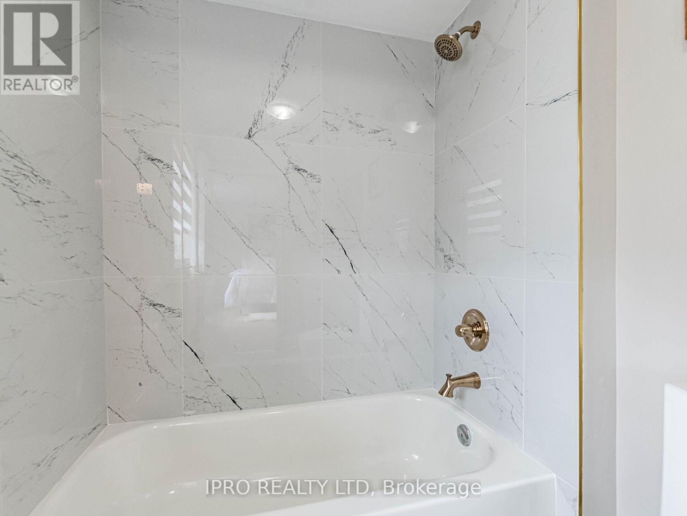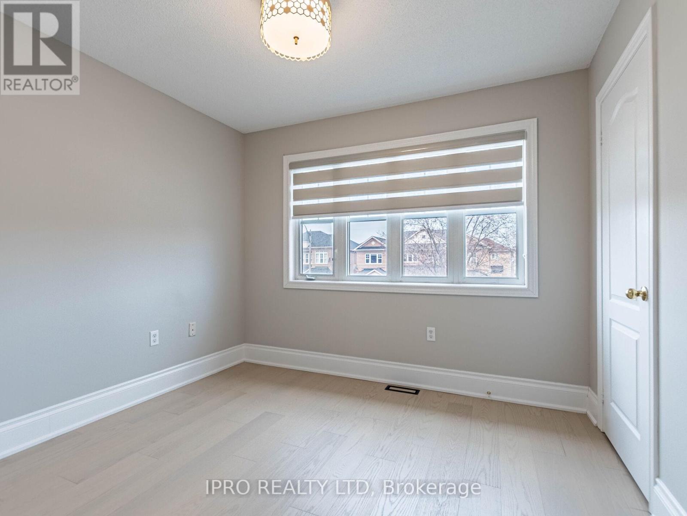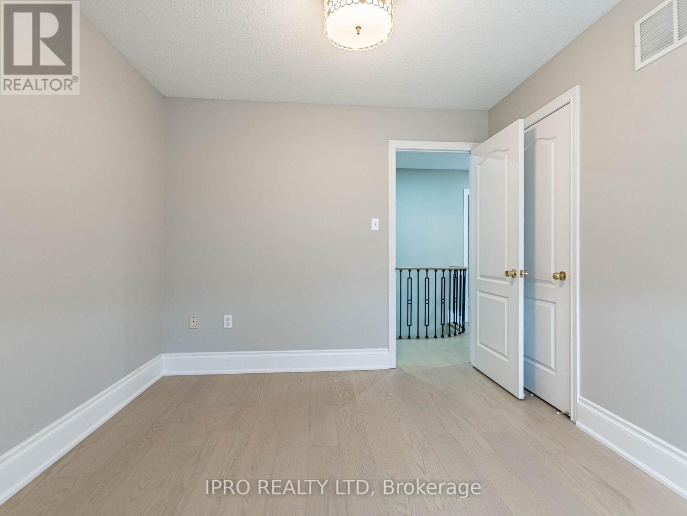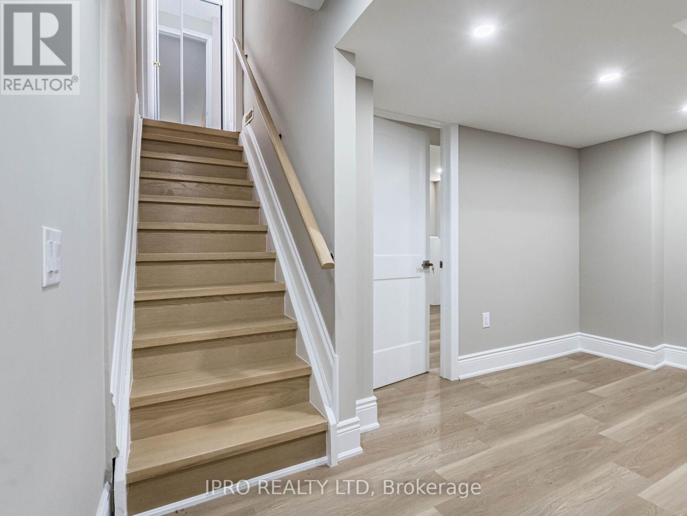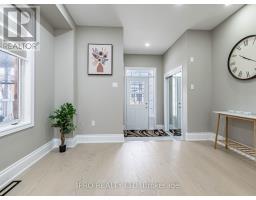17 Prudhomme Drive Brampton, Ontario L6R 0H2
$999,000
Experience the Charm of a Brand-New Home Feel. Step into this fully premium renovated semi-detached gem, offering the perfect blend of luxury and comfort. Perfectly Designed for first-time buyers, this home delivers an upscale lifestyle in a safe, family-friendly community. Key Features: High-End Upgrades: Every inch of the home boasts premium finishes, ensuring top-notch quality and elegance. Brand New, never lived in Basement Apartment. Open-Concept Layout: Perfect for modern living, creating a spacious and inviting ambiance. Move-In Ready: Renovated to perfection, so you can enjoy a hassle-free start in your dream home. This property is more than just a house; its a place where memories are made. Seeing is believing! Refer to the attached upgrade list to explore all the thoughtful enhancements. (id:50886)
Property Details
| MLS® Number | W12084287 |
| Property Type | Single Family |
| Community Name | Sandringham-Wellington |
| Amenities Near By | Park, Public Transit |
| Parking Space Total | 3 |
Building
| Bathroom Total | 4 |
| Bedrooms Above Ground | 3 |
| Bedrooms Below Ground | 1 |
| Bedrooms Total | 4 |
| Age | 6 To 15 Years |
| Appliances | Dishwasher, Stove, Window Coverings, Refrigerator |
| Basement Development | Finished |
| Basement Features | Apartment In Basement |
| Basement Type | N/a (finished) |
| Construction Style Attachment | Semi-detached |
| Cooling Type | Central Air Conditioning |
| Exterior Finish | Brick |
| Flooring Type | Hardwood, Porcelain Tile, Laminate |
| Foundation Type | Concrete |
| Half Bath Total | 1 |
| Heating Fuel | Natural Gas |
| Heating Type | Forced Air |
| Stories Total | 2 |
| Size Interior | 1,100 - 1,500 Ft2 |
| Type | House |
| Utility Water | Municipal Water |
Parking
| Attached Garage | |
| Garage |
Land
| Acreage | No |
| Fence Type | Fenced Yard |
| Land Amenities | Park, Public Transit |
| Sewer | Sanitary Sewer |
| Size Depth | 85 Ft ,3 In |
| Size Frontage | 28 Ft ,1 In |
| Size Irregular | 28.1 X 85.3 Ft |
| Size Total Text | 28.1 X 85.3 Ft |
| Zoning Description | Residential |
Rooms
| Level | Type | Length | Width | Dimensions |
|---|---|---|---|---|
| Second Level | Primary Bedroom | 4.27 m | 3.96 m | 4.27 m x 3.96 m |
| Second Level | Bedroom 2 | 3.11 m | 2.74 m | 3.11 m x 2.74 m |
| Second Level | Bedroom 3 | 3.29 m | 2.93 m | 3.29 m x 2.93 m |
| Basement | Living Room | Measurements not available | ||
| Basement | Bedroom | Measurements not available | ||
| Basement | Bathroom | Measurements not available | ||
| Main Level | Living Room | 6.13 m | 3.23 m | 6.13 m x 3.23 m |
| Main Level | Dining Room | 6.13 m | 3.23 m | 6.13 m x 3.23 m |
| Main Level | Kitchen | 3.9 m | 3.4 m | 3.9 m x 3.4 m |
Contact Us
Contact us for more information
Ritu Anand
Broker
272 Queen Street East
Brampton, Ontario L6V 1B9
(905) 454-1100
(905) 454-7335

