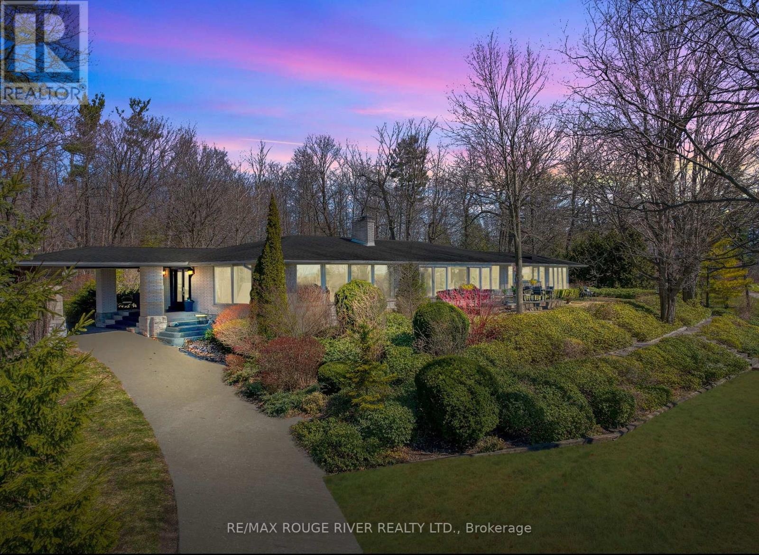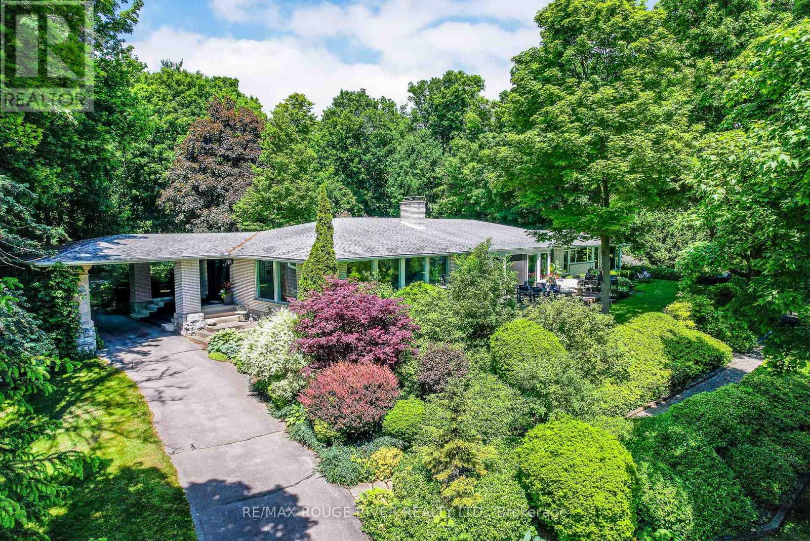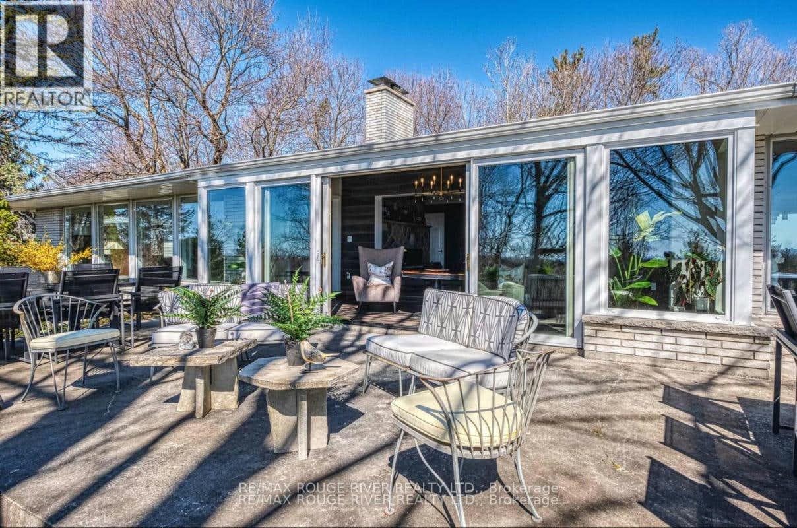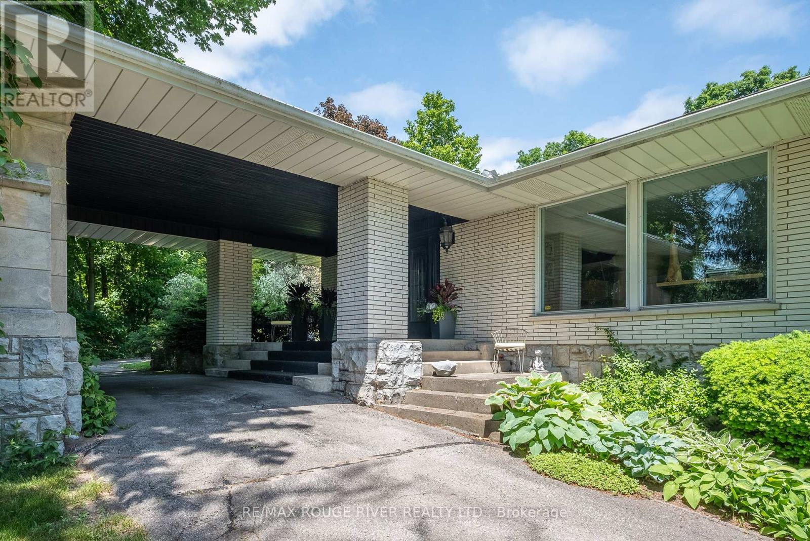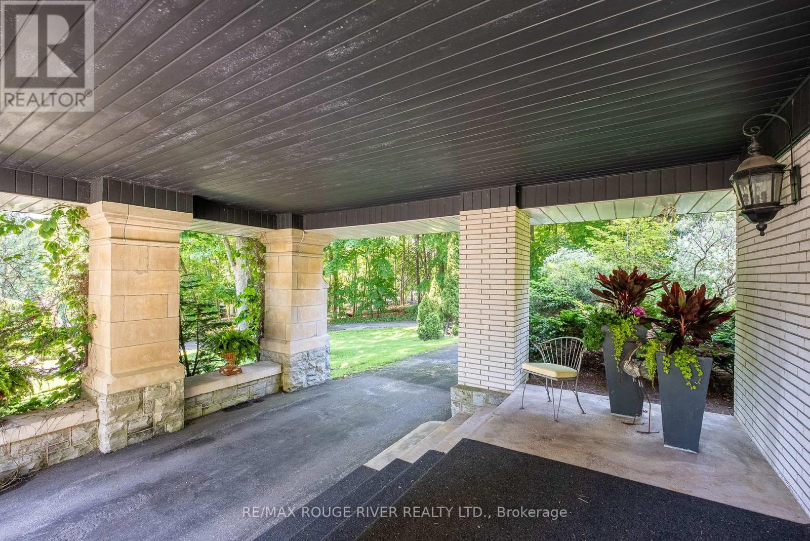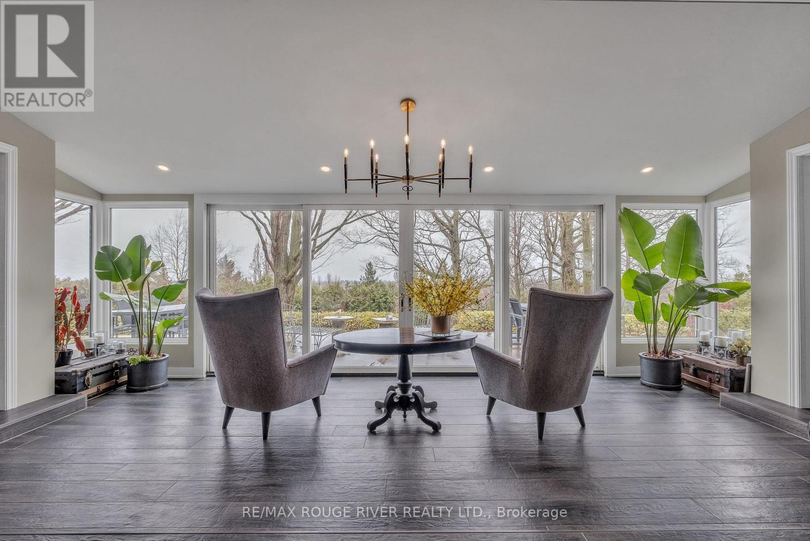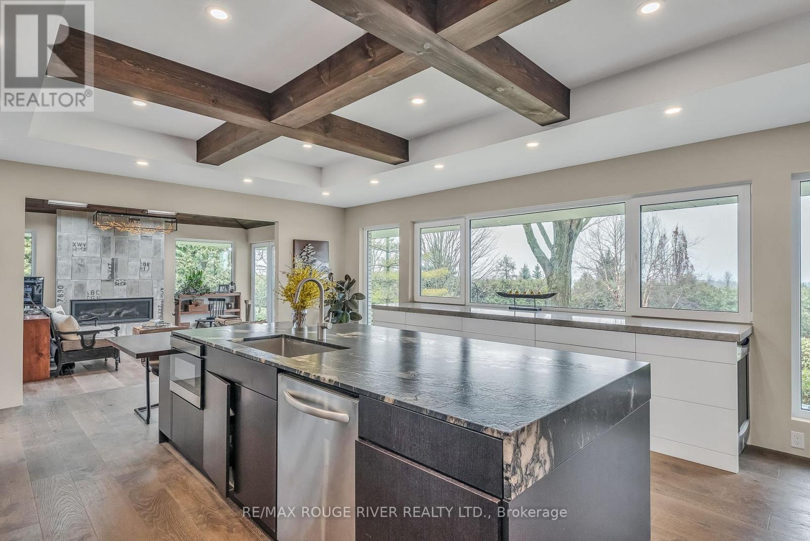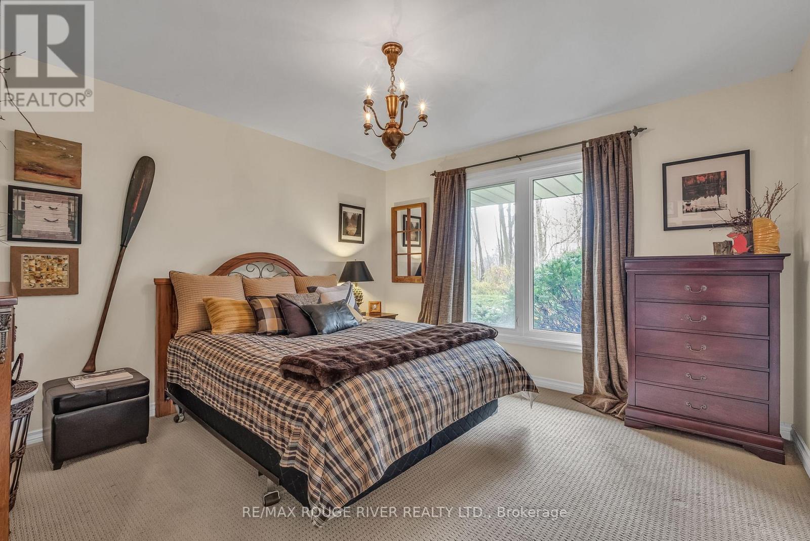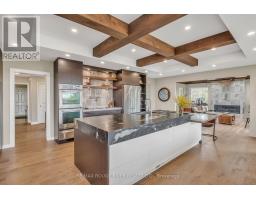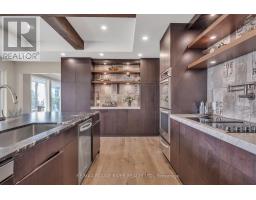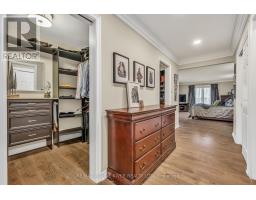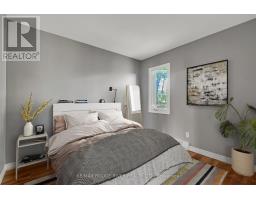7 Sunrise Court Cobourg, Ontario K9A 0W7
$1,875,000
Tucked away on a serene 2-acre lot dotted with towering, mature trees, this classic mid-century bungalow offers a rare blend of timeless design & natural beauty. The gardens & grounds are an Arboretum of rare native trees and perennials & have been beautifully kept throughout, offering low maintenance & privacy. The home was built in 1969 on the site of the Dungannon Estate, the remaining original 1903 pillars enhance the porte-cochere as you drive the up the winding drive. Step inside to find an open-concept layout bathed in natural light with floor to ceiling glass, hardwood floors, & a two sided fireplace anchoring the main living space. The kitchen, updated with modern touches, retains its mid-century charm with sleek finishes. 7 Sunrise Court offers clean lines & warm wood accents, the home effortlessly blurs the line between indoor and outdoor living.Step out onto the expansive patios from the many walkouts to take in the view, perfect for morning coffee or evening gatherings.A custom designed renovation since 2018 featuring a stunning finishes throughout. With almost 4000sqft main floor living, enjoy Grand living/entertainment spaces, heated floors in sunroom, and primary bathroom, double furnaces, a 22K Generac serving the entire home are a few of the special extras..A short path through the trees leads to the private guest houseideal for visitors, a home office, or creative retreat. This 2nd home has running water/ heat. An attached oversized garage & a second double garage attached to the guest house provides abundant storage. Enjoy life with all this beautiful area has to offer. Every window frames a view with rolling hills, lush greenery & the distant shimmer of the lake through the trees. Minutes to the 401 & close to hospitals & shopping, yet private. This is more than a home, its a peaceful retreat with a timeless design & an invitation to live in harmony with nature. (id:50886)
Property Details
| MLS® Number | X12083299 |
| Property Type | Single Family |
| Community Name | Cobourg |
| Amenities Near By | Hospital, Place Of Worship |
| Community Features | School Bus |
| Features | Wooded Area, Rolling, Open Space, Guest Suite |
| Parking Space Total | 13 |
| Structure | Patio(s), Porch |
| View Type | Lake View, Valley View |
Building
| Bathroom Total | 3 |
| Bedrooms Above Ground | 3 |
| Bedrooms Below Ground | 2 |
| Bedrooms Total | 5 |
| Age | 51 To 99 Years |
| Amenities | Fireplace(s), Separate Heating Controls |
| Appliances | Garage Door Opener Remote(s), Oven - Built-in, Range, Blinds, Dishwasher, Dryer, Garage Door Opener, Oven, Washer, Two Refrigerators |
| Architectural Style | Bungalow |
| Basement Development | Unfinished |
| Basement Type | Partial (unfinished) |
| Construction Style Attachment | Detached |
| Cooling Type | Central Air Conditioning |
| Exterior Finish | Brick |
| Fire Protection | Smoke Detectors |
| Fireplace Present | Yes |
| Fireplace Total | 3 |
| Foundation Type | Concrete |
| Half Bath Total | 1 |
| Heating Fuel | Natural Gas |
| Heating Type | Forced Air |
| Stories Total | 1 |
| Size Interior | 3,500 - 5,000 Ft2 |
| Type | House |
| Utility Power | Generator |
| Utility Water | Municipal Water |
Parking
| Attached Garage | |
| Garage |
Land
| Acreage | Yes |
| Land Amenities | Hospital, Place Of Worship |
| Landscape Features | Landscaped, Lawn Sprinkler |
| Sewer | Septic System |
| Size Depth | 342 Ft |
| Size Frontage | 295 Ft |
| Size Irregular | 295 X 342 Ft ; 2.24 Acres |
| Size Total Text | 295 X 342 Ft ; 2.24 Acres|2 - 4.99 Acres |
Rooms
| Level | Type | Length | Width | Dimensions |
|---|---|---|---|---|
| Basement | Utility Room | 6.56 m | 5.65 m | 6.56 m x 5.65 m |
| Main Level | Living Room | 9.07 m | 6.04 m | 9.07 m x 6.04 m |
| Main Level | Family Room | 6.53 m | 3.76 m | 6.53 m x 3.76 m |
| Main Level | Sunroom | 7.16 m | 3.24 m | 7.16 m x 3.24 m |
| Main Level | Dining Room | 4.03 m | 5.49 m | 4.03 m x 5.49 m |
| Main Level | Kitchen | 6.99 m | 5.49 m | 6.99 m x 5.49 m |
| Main Level | Sitting Room | 3.69 m | 5.49 m | 3.69 m x 5.49 m |
| Main Level | Laundry Room | 3.69 m | 3.27 m | 3.69 m x 3.27 m |
| Main Level | Primary Bedroom | 6.11 m | 4.68 m | 6.11 m x 4.68 m |
| Main Level | Bedroom | 3.83 m | 3.74 m | 3.83 m x 3.74 m |
| Main Level | Bedroom | 3.83 m | 3.65 m | 3.83 m x 3.65 m |
Utilities
| Cable | Available |
https://www.realtor.ca/real-estate/28168624/7-sunrise-court-cobourg-cobourg
Contact Us
Contact us for more information
Marianne Wilson
Salesperson
www.mariannewilson.ca/
66 King Street East
Cobourg, Ontario K9A 1K9
(905) 372-2552
www.remaxrougeriver.com/

