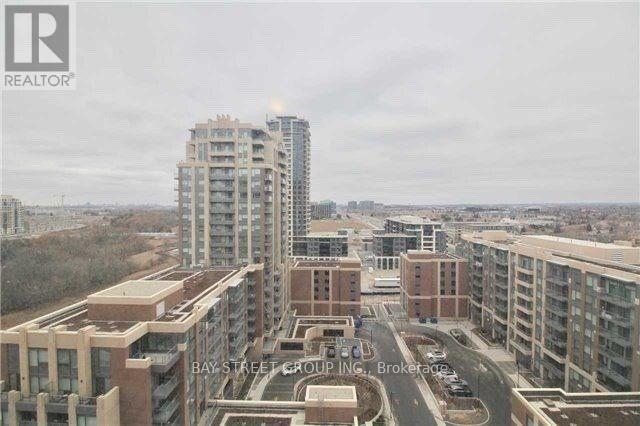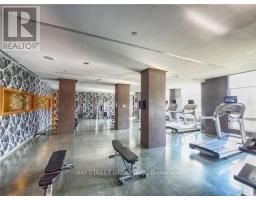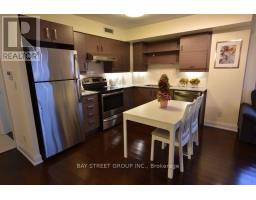1707 - 1 Uptown Drive Markham, Ontario L3R 5C1
2 Bedroom
2 Bathroom
700 - 799 ft2
Central Air Conditioning, Ventilation System
Forced Air
$2,800 Monthly
Excellent Corner 2 Bedroom Unit With Lots Of Windows & Bright Clear Views! A Prized Floor Plan With A Private Foyer, Large Laundry Closet With Ample Storage Space, Large Glass Balcony, Split Bedrooms For Extra Privacy, Stainless Steel Appliances, Granite Counters, Minimal Ceiling Bulkheads, & More! Walk To Shopping Plaza W/ Whole Foods, Lcbo, Restaurants & More! Minutes To Hwy 404 & 407. (id:50886)
Property Details
| MLS® Number | N12083071 |
| Property Type | Single Family |
| Community Name | Unionville |
| Community Features | Pet Restrictions |
| Features | Balcony, Carpet Free, In Suite Laundry |
| Parking Space Total | 1 |
Building
| Bathroom Total | 2 |
| Bedrooms Above Ground | 2 |
| Bedrooms Total | 2 |
| Amenities | Storage - Locker |
| Cooling Type | Central Air Conditioning, Ventilation System |
| Exterior Finish | Concrete |
| Flooring Type | Hardwood |
| Heating Fuel | Natural Gas |
| Heating Type | Forced Air |
| Size Interior | 700 - 799 Ft2 |
| Type | Apartment |
Parking
| Underground | |
| Garage |
Land
| Acreage | No |
Rooms
| Level | Type | Length | Width | Dimensions |
|---|---|---|---|---|
| Main Level | Living Room | 5.94 m | 3.11 m | 5.94 m x 3.11 m |
| Main Level | Dining Room | 5.94 m | 3.11 m | 5.94 m x 3.11 m |
| Main Level | Kitchen | 5.94 m | 3.11 m | 5.94 m x 3.11 m |
| Main Level | Primary Bedroom | 3.66 m | 3.05 m | 3.66 m x 3.05 m |
| Main Level | Bedroom 2 | 3.45 m | 3.05 m | 3.45 m x 3.05 m |
https://www.realtor.ca/real-estate/28168550/1707-1-uptown-drive-markham-unionville-unionville
Contact Us
Contact us for more information
Peter Han
Salesperson
Bay Street Group Inc.
8300 Woodbine Ave Ste 500
Markham, Ontario L3R 9Y7
8300 Woodbine Ave Ste 500
Markham, Ontario L3R 9Y7
(905) 909-0101
(905) 909-0202





























