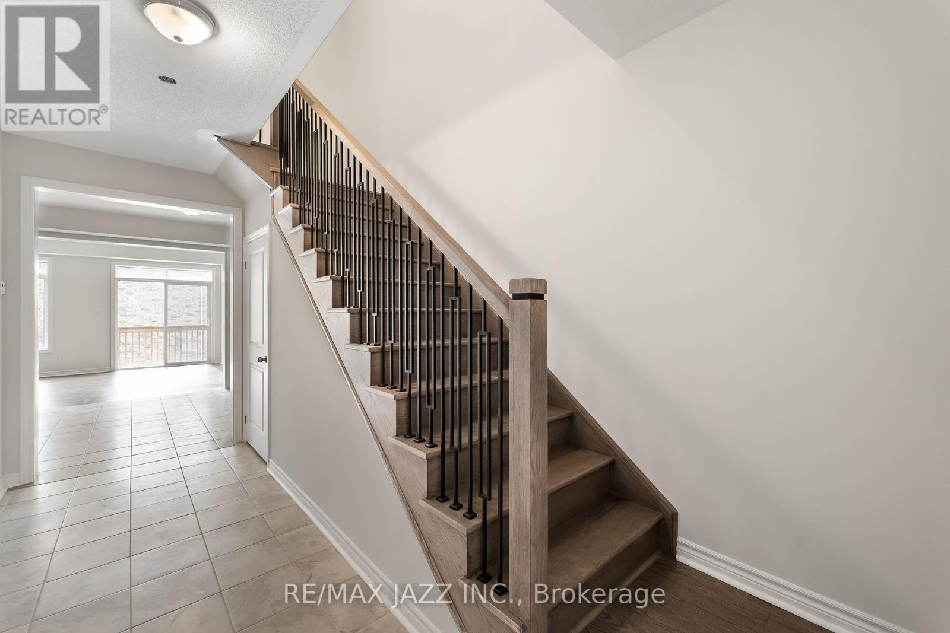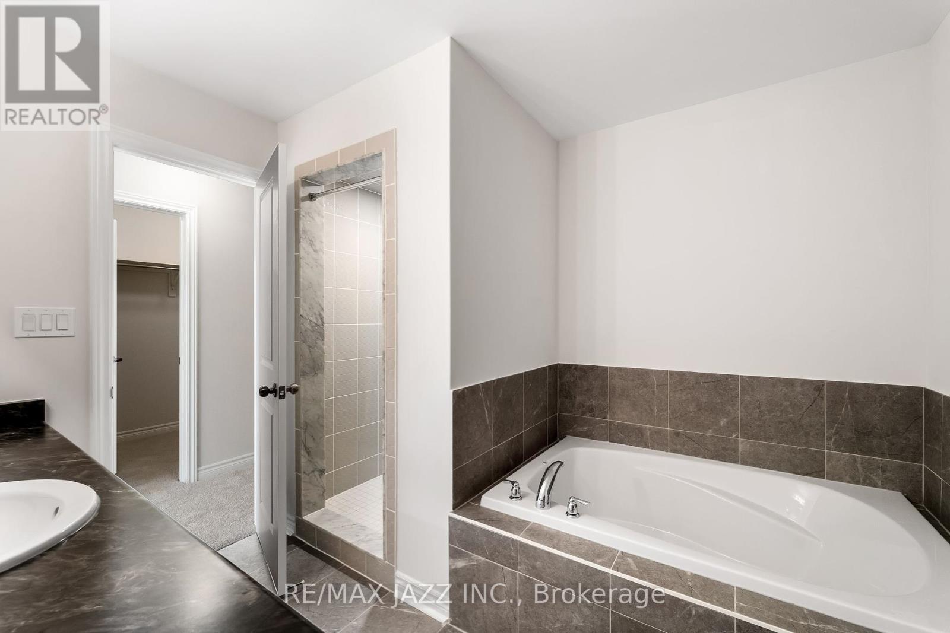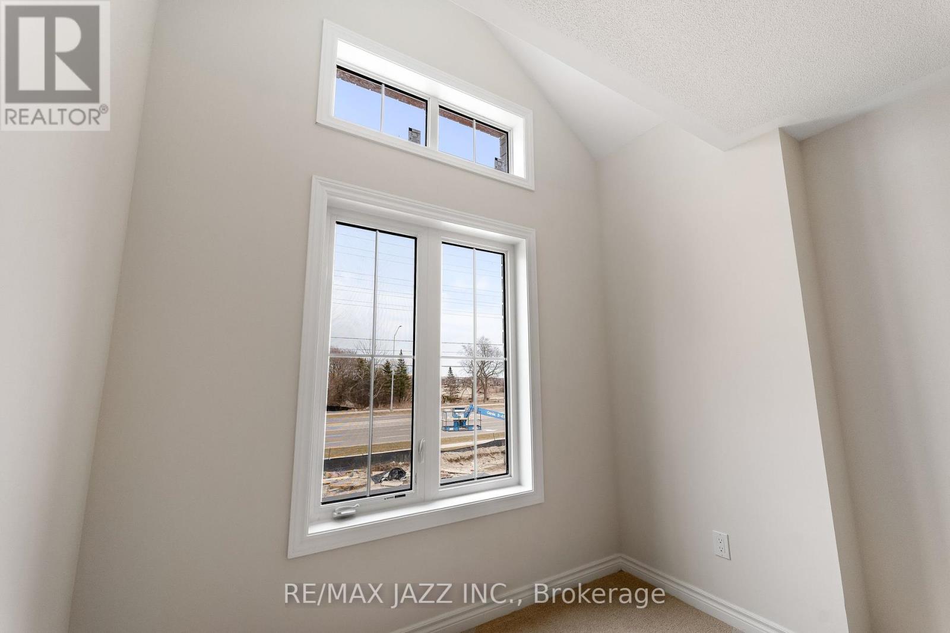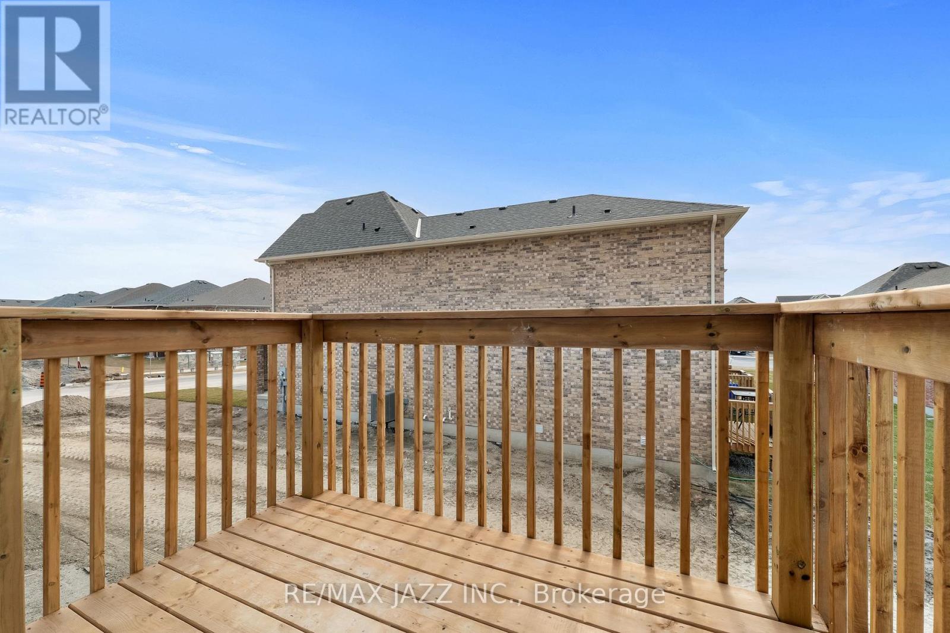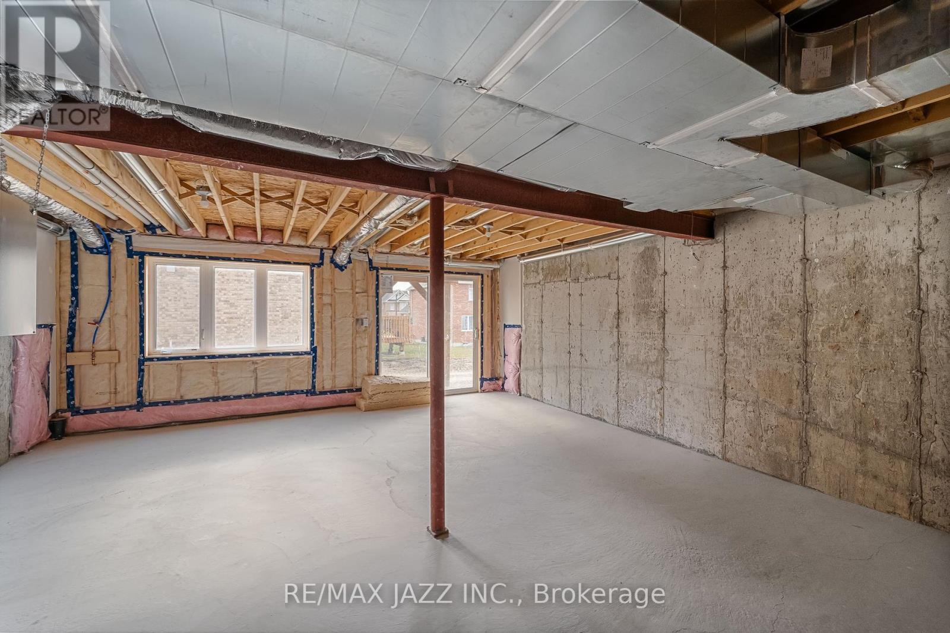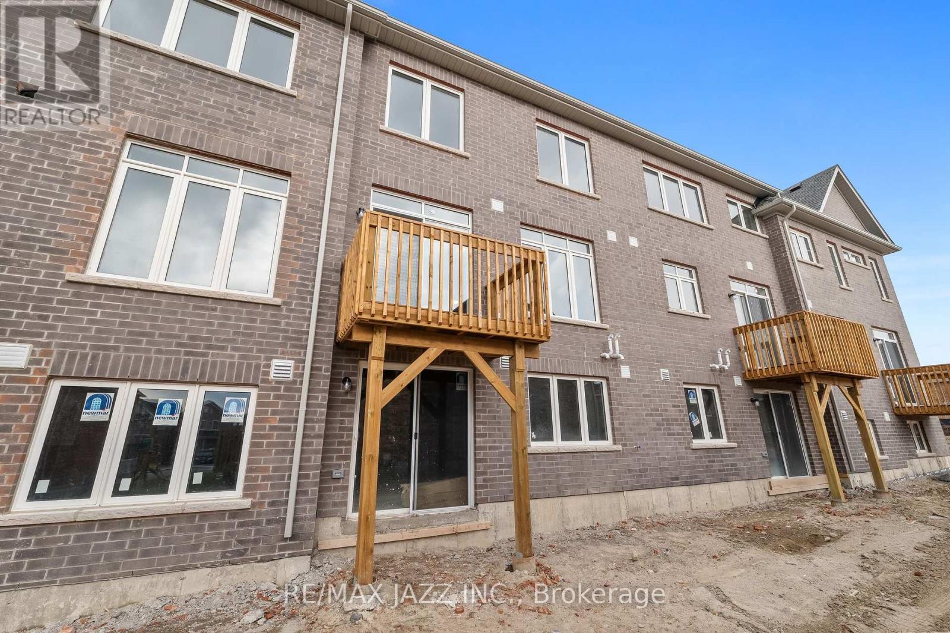984 Matthew Murray Crescent Oshawa, Ontario L1K 0W3
$899,900
Tarrif Free, Inventory model home brought to you by Greycrest Homes. This freehold Townhouse is known as the White Lily - 1906 SqFt above grade with a walkout basement- east facing with no sidewalk, so you get 3 car parking (2 drive 1 garage) 9 foot ceilings on the main level with ceramic tiles and hardwood floors upgraded kitchen with quartz countertops, and undermount sink, family room upgraded electric fireplace with stunning mantle and walk out sliding doors to a raised deck. Solid oak staircase with upgraded spindles. Once you get to the second floor, you'll see three large bedrooms, and upstairs laundry, master bedroom enter your private hallway, with walk-in closet to your right and four piece en suite to your left once you pass those enjoy spacious master bedroom with a view of northern Durham. (id:50886)
Property Details
| MLS® Number | E12084461 |
| Property Type | Single Family |
| Community Name | Taunton |
| Amenities Near By | Hospital, Park, Schools, Place Of Worship |
| Community Features | Community Centre |
| Parking Space Total | 2 |
Building
| Bathroom Total | 3 |
| Bedrooms Above Ground | 3 |
| Bedrooms Total | 3 |
| Age | New Building |
| Basement Development | Unfinished |
| Basement Type | N/a (unfinished) |
| Construction Style Attachment | Attached |
| Cooling Type | Ventilation System |
| Exterior Finish | Brick |
| Fire Protection | Smoke Detectors |
| Fireplace Present | Yes |
| Flooring Type | Ceramic, Carpeted |
| Foundation Type | Concrete |
| Half Bath Total | 1 |
| Heating Fuel | Natural Gas |
| Heating Type | Forced Air |
| Stories Total | 2 |
| Size Interior | 1,500 - 2,000 Ft2 |
| Type | Row / Townhouse |
| Utility Water | Municipal Water |
Parking
| Attached Garage | |
| Garage |
Land
| Acreage | No |
| Land Amenities | Hospital, Park, Schools, Place Of Worship |
| Sewer | Sanitary Sewer |
| Size Depth | 109 Ft |
| Size Frontage | 19 Ft |
| Size Irregular | 19 X 109 Ft |
| Size Total Text | 19 X 109 Ft |
Rooms
| Level | Type | Length | Width | Dimensions |
|---|---|---|---|---|
| Second Level | Primary Bedroom | 5.85 m | 3.84 m | 5.85 m x 3.84 m |
| Second Level | Bedroom 2 | 2.89 m | 4.48 m | 2.89 m x 4.48 m |
| Second Level | Bedroom 3 | 2.89 m | 5.03 m | 2.89 m x 5.03 m |
| Main Level | Kitchen | 3.08 m | 3.23 m | 3.08 m x 3.23 m |
| Main Level | Eating Area | 2.77 m | 3.05 m | 2.77 m x 3.05 m |
| Main Level | Family Room | 5.85 m | 3.66 m | 5.85 m x 3.66 m |
Utilities
| Cable | Installed |
| Sewer | Installed |
https://www.realtor.ca/real-estate/28170801/984-matthew-murray-crescent-oshawa-taunton-taunton
Contact Us
Contact us for more information
Sean Brackin
Salesperson
21 Drew St
Oshawa, Ontario L1H 4Z7
(905) 728-1600
(905) 436-1745


















