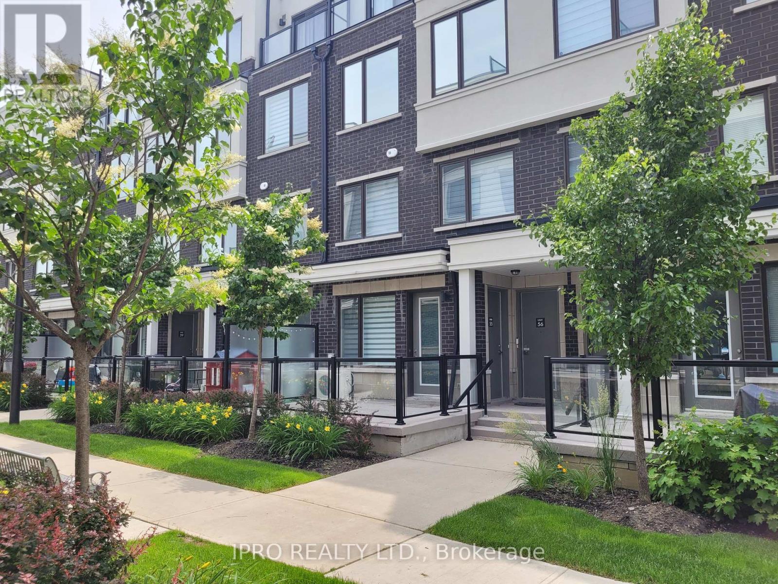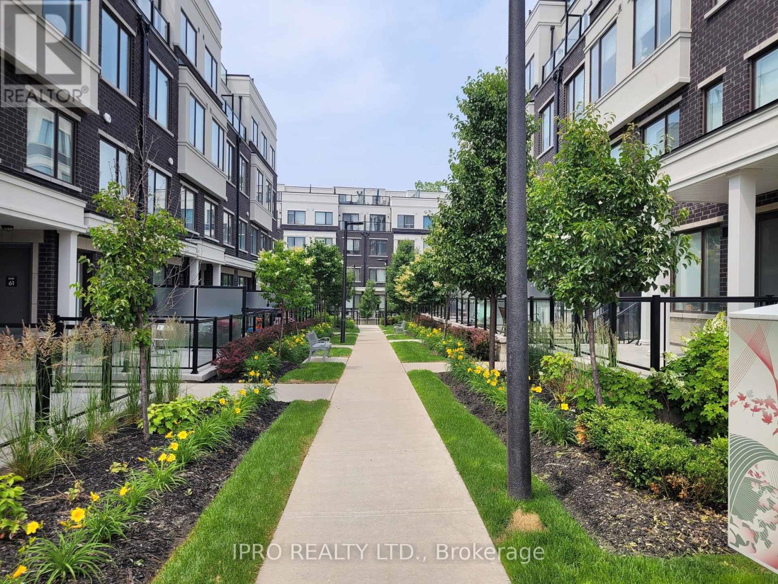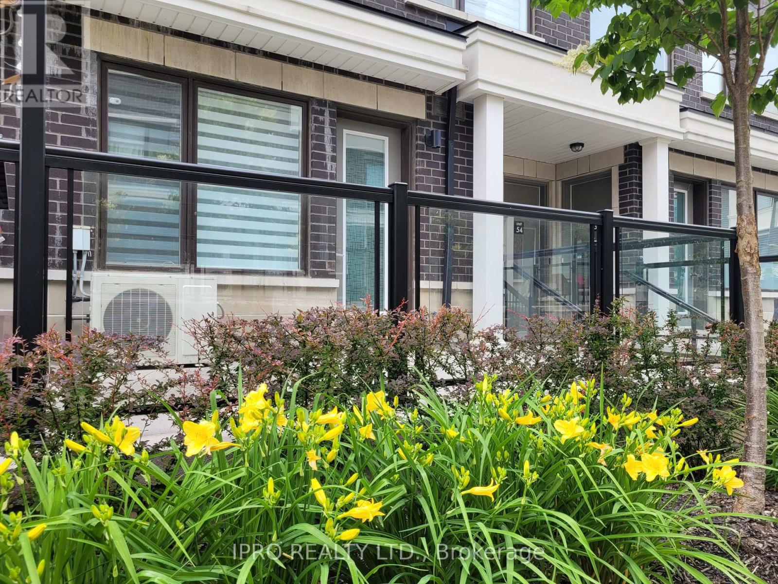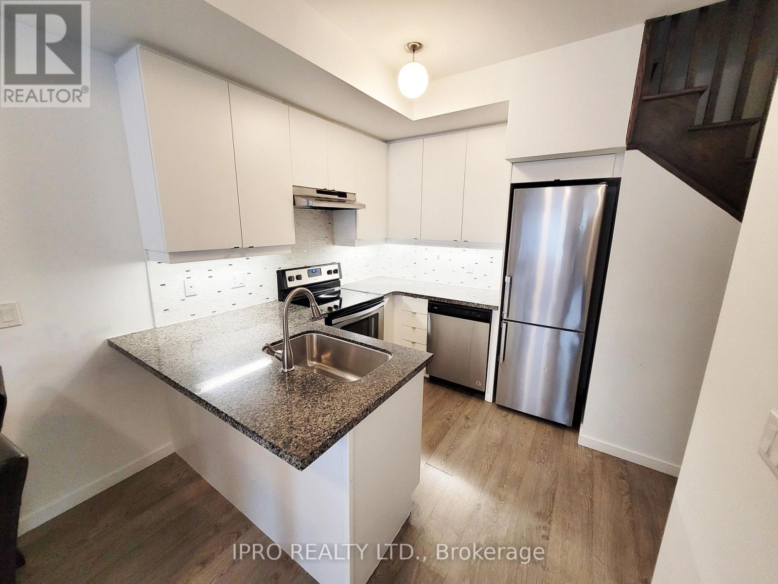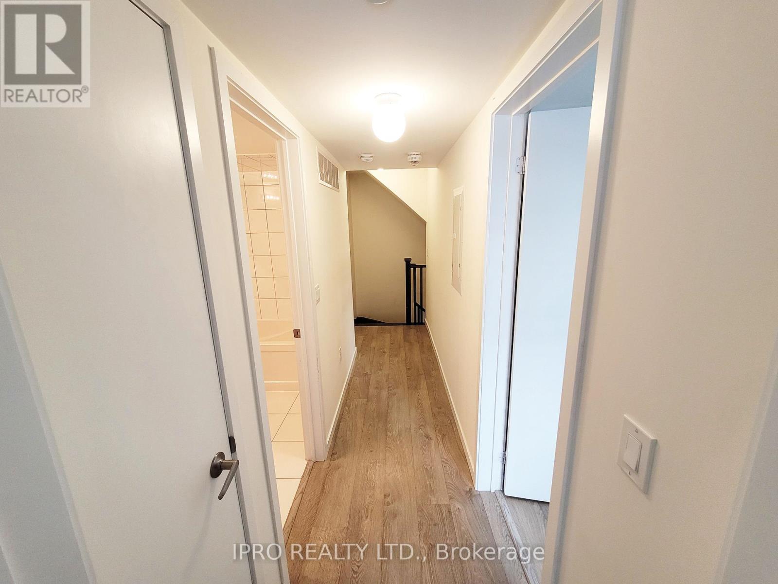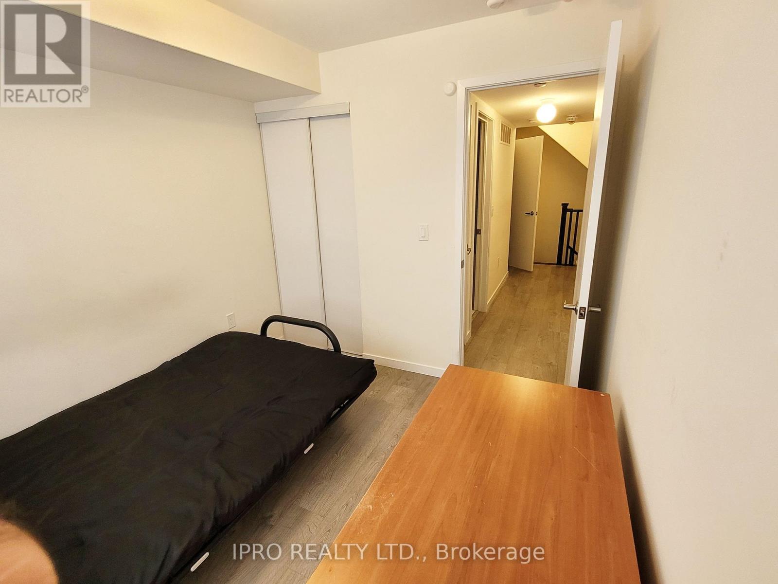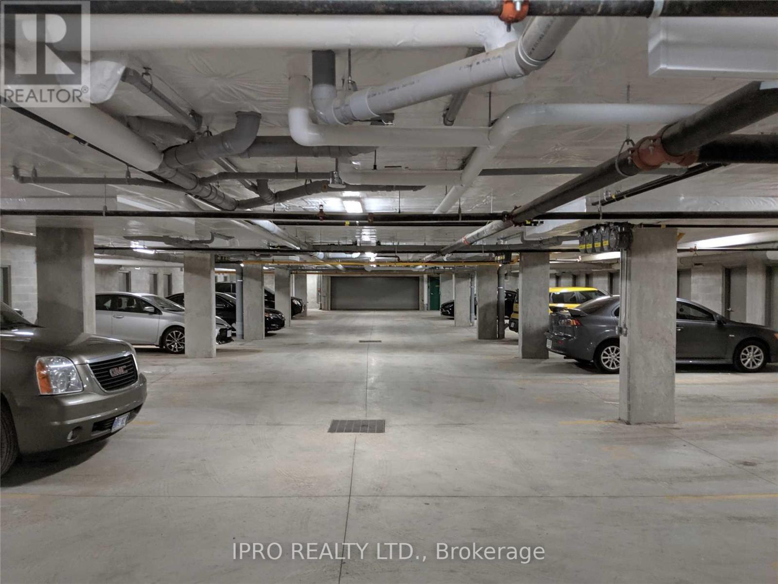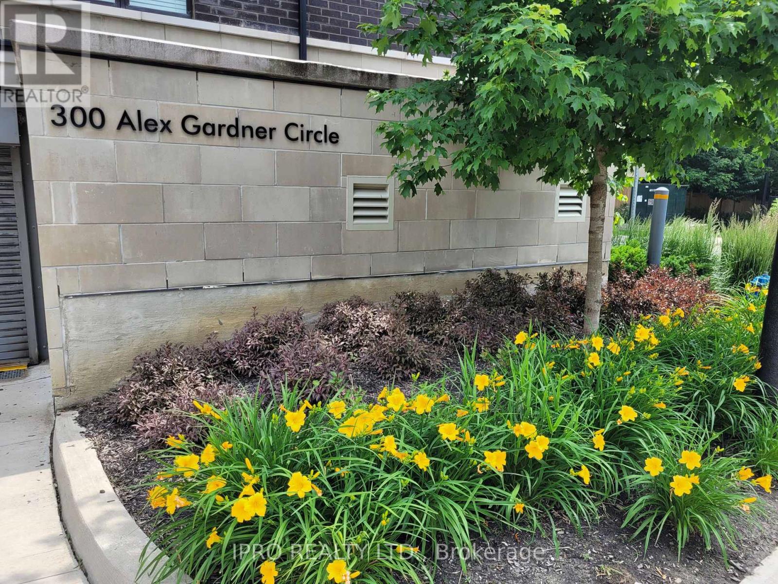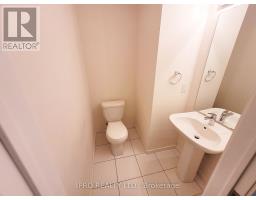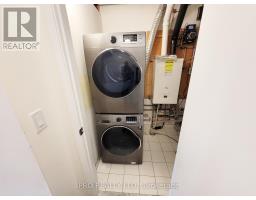55 - 300 Alex Gardner Circle Aurora, Ontario L4G 3G5
$700,000Maintenance, Common Area Maintenance, Insurance, Parking
$448.32 Monthly
Maintenance, Common Area Maintenance, Insurance, Parking
$448.32 MonthlyNo Grass Cutting, No Snow Removal! Prime Area In The Heart Of Downtown Aurora. Heated Main Floor System, Open Concept, Upgraded Kitchen With Upgraded Cabinets, Granite Counter Tops Throughout, Laminate Flooring In The Entire Home. 9 Ft Ceiling On Main Floor. Stained Oak Staircase. Steps To The Go Train, Schools, Shops, Restaurants. 1 Parking +1 Big Locker + Big Patio Included. The tenant is paying $2,900/Month + All Utilities. The tenant is willing to stay if the new owner is interested to renting out the unit. (id:50886)
Property Details
| MLS® Number | N12084491 |
| Property Type | Single Family |
| Community Name | Aurora Heights |
| Amenities Near By | Public Transit, Schools |
| Community Features | Pet Restrictions, Community Centre |
| Features | Balcony, Carpet Free |
| Parking Space Total | 1 |
Building
| Bathroom Total | 3 |
| Bedrooms Above Ground | 2 |
| Bedrooms Total | 2 |
| Age | 6 To 10 Years |
| Amenities | Visitor Parking, Storage - Locker |
| Appliances | Dishwasher, Dryer, Water Heater, Stove, Washer, Refrigerator |
| Cooling Type | Central Air Conditioning |
| Exterior Finish | Brick, Concrete |
| Flooring Type | Laminate |
| Half Bath Total | 1 |
| Heating Fuel | Natural Gas |
| Heating Type | Forced Air |
| Size Interior | 900 - 999 Ft2 |
| Type | Row / Townhouse |
Parking
| Underground | |
| No Garage |
Land
| Acreage | No |
| Land Amenities | Public Transit, Schools |
Rooms
| Level | Type | Length | Width | Dimensions |
|---|---|---|---|---|
| Second Level | Primary Bedroom | 2.81 m | 3.66 m | 2.81 m x 3.66 m |
| Second Level | Bedroom 2 | 2.72 m | 2.96 m | 2.72 m x 2.96 m |
| Main Level | Kitchen | 2.44 m | 2.44 m | 2.44 m x 2.44 m |
| Main Level | Living Room | 4.36 m | 5.46 m | 4.36 m x 5.46 m |
| Main Level | Dining Room | 4.36 m | 5.46 m | 4.36 m x 5.46 m |
Contact Us
Contact us for more information
Alex Nezaminia
Salesperson
1396 Don Mills Rd #101 Bldg E
Toronto, Ontario M3B 0A7
(416) 364-4776
(416) 364-5546

