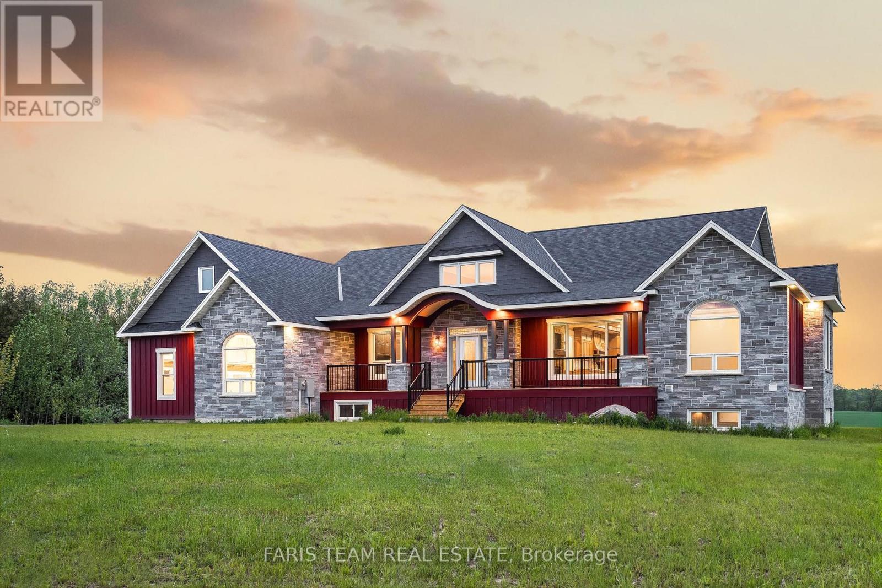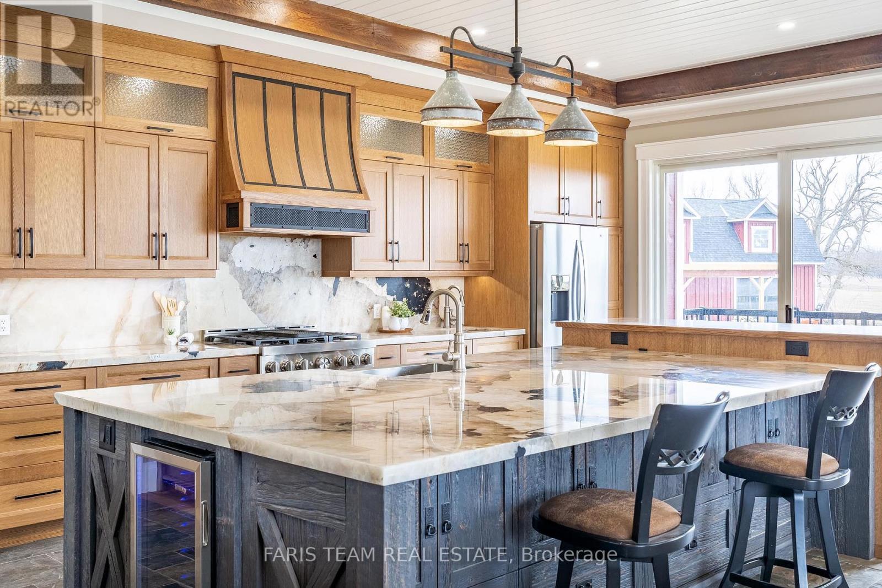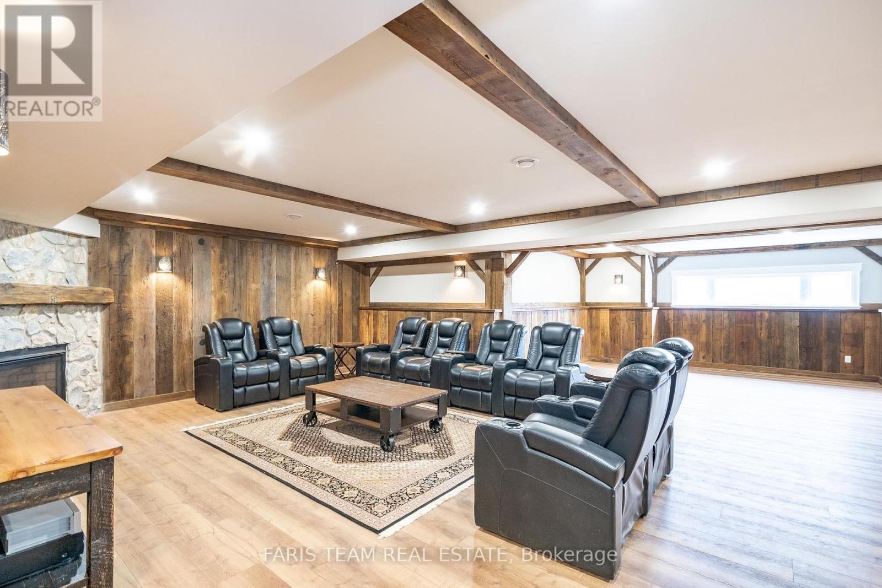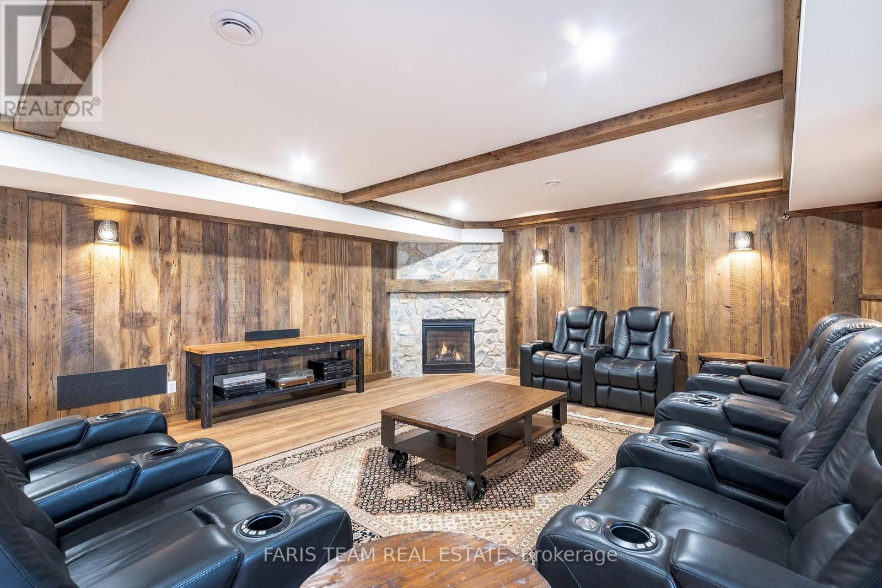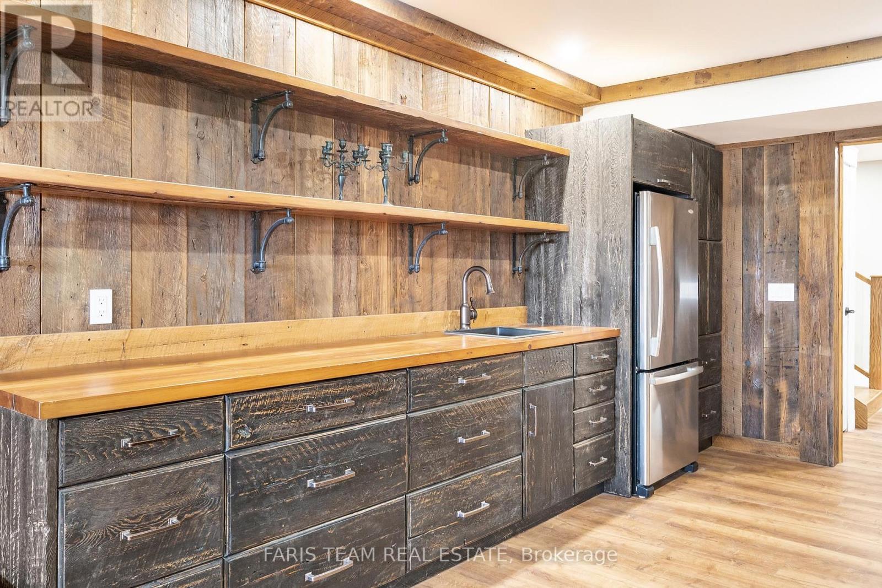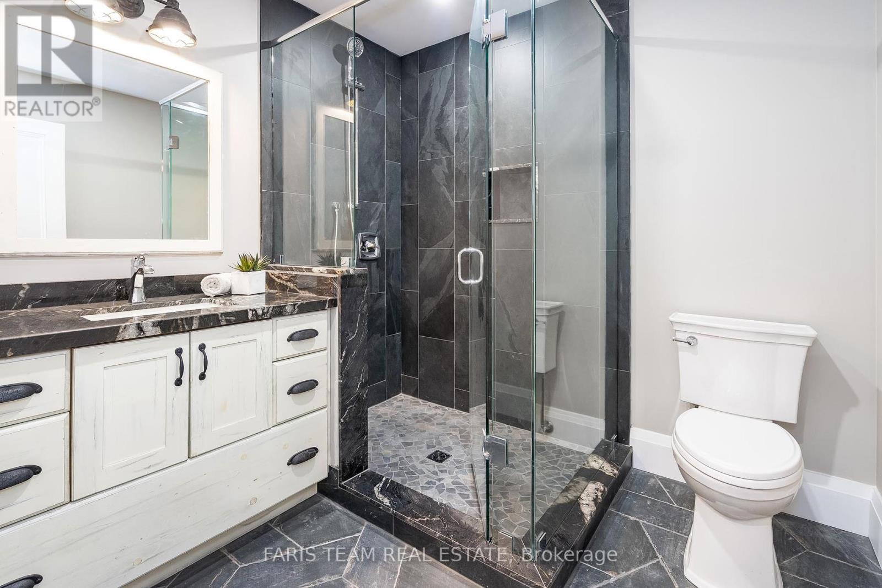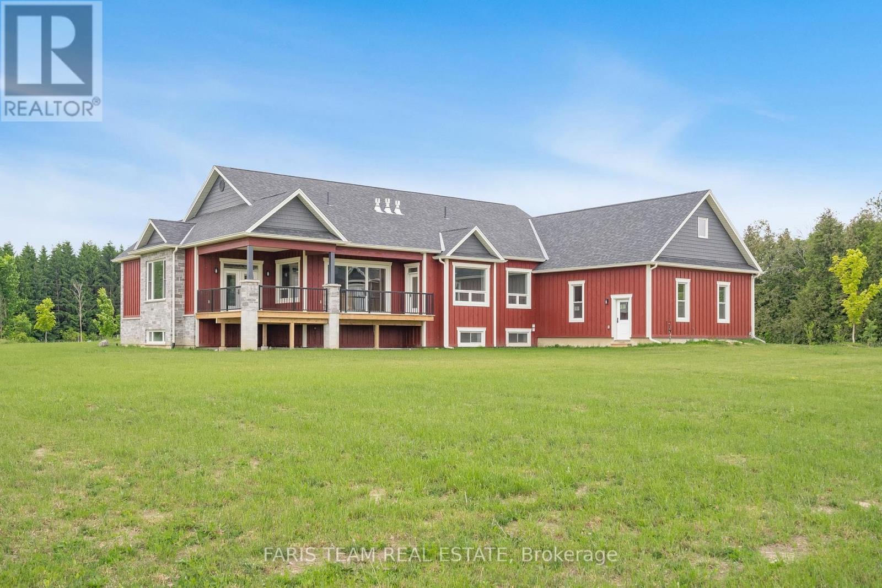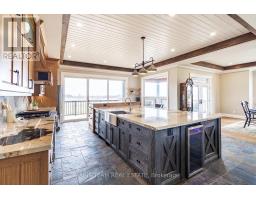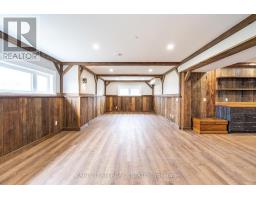8672 County Road 91 Clearview, Ontario L0M 1S0
$2,795,000
Top 5 Reasons You Will Love This Home: 1) Welcome home to this custom newly-built luxury four bedroom, four bathroom ranch bungalow that offers an idyllic countryside retreat on over 4-acres of land and boasts nearly 4,800 square feet of living space accentuated by soaring ceilings and sun-filled windows providing picturesque views every season 2) The kitchen showcases custom white oak cabinetry, an oversized island topped with quartzite natural crystal veneering, stainless-steel appliances including a KitchenAid gas range, a Whirlpool extra large fridge, a Fisher Paykel drawer dishwasher, a Bosch speed oven/microwave combo, and KitchenAid warming drawers with a 12' patio doors leading to the deck 3) Slate tile flooring, white oak hardwood, oversized custom baseboards, and charming 18th-century solid-wood doors grace the home, an expansive office and hosting four bedrooms including, a primary bedroom sanctuary with an LP gas fireplace, a walk-in closet with custom built-in shelving, and an ensuite bathroom with heated flooring, a multi-function shower system with a quartzite bench, and a soaker bathtub 4) Fully finished basement providing a cozy retreat featuring a cut field stone LP gas fireplace, reclaimed century wood accents, and a custom wet bar with a granite black sink 5) Conveniently located near Collingwood and its amenities, including public and private ski hills, golf courses, and marinas and a bonus, multi-use accessory building on the property with a 2,150 square foot potential for an upper-level space complete with hydro and water. 4,761 fin.sq.ft. Visit our website for more detailed information. *Please note some images have been virtually staged to show the potential of the home. (id:50886)
Property Details
| MLS® Number | S12085498 |
| Property Type | Single Family |
| Community Name | Stayner |
| Amenities Near By | Hospital, Marina, Schools |
| Features | Sump Pump |
| Parking Space Total | 24 |
Building
| Bathroom Total | 4 |
| Bedrooms Above Ground | 1 |
| Bedrooms Below Ground | 3 |
| Bedrooms Total | 4 |
| Age | 0 To 5 Years |
| Appliances | Water Heater - Tankless, Dishwasher, Dryer, Microwave, Oven, Range, Washer, Whirlpool, Wine Fridge, Refrigerator |
| Architectural Style | Bungalow |
| Basement Development | Finished |
| Basement Type | Full (finished) |
| Construction Style Attachment | Detached |
| Cooling Type | Central Air Conditioning |
| Exterior Finish | Stone, Wood |
| Fireplace Present | Yes |
| Flooring Type | Slate, Hardwood, Vinyl |
| Foundation Type | Poured Concrete |
| Half Bath Total | 1 |
| Heating Type | Other |
| Stories Total | 1 |
| Size Interior | 2,000 - 2,500 Ft2 |
| Type | House |
| Utility Water | Drilled Well |
Parking
| Attached Garage | |
| Garage |
Land
| Acreage | Yes |
| Land Amenities | Hospital, Marina, Schools |
| Sewer | Septic System |
| Size Depth | 438 Ft ,9 In |
| Size Frontage | 428 Ft ,9 In |
| Size Irregular | 428.8 X 438.8 Ft ; X Irreg. |
| Size Total Text | 428.8 X 438.8 Ft ; X Irreg.|2 - 4.99 Acres |
| Surface Water | Lake/pond |
| Zoning Description | Ag |
Rooms
| Level | Type | Length | Width | Dimensions |
|---|---|---|---|---|
| Basement | Bedroom | 4.34 m | 3.52 m | 4.34 m x 3.52 m |
| Basement | Recreational, Games Room | 9.46 m | 6.81 m | 9.46 m x 6.81 m |
| Basement | Bedroom | 5.1 m | 3.56 m | 5.1 m x 3.56 m |
| Basement | Bedroom | 4.56 m | 3.51 m | 4.56 m x 3.51 m |
| Main Level | Kitchen | 6.9 m | 5.51 m | 6.9 m x 5.51 m |
| Main Level | Pantry | 2.22 m | 2.21 m | 2.22 m x 2.21 m |
| Main Level | Dining Room | 6.31 m | 4.68 m | 6.31 m x 4.68 m |
| Main Level | Living Room | 5.51 m | 4.71 m | 5.51 m x 4.71 m |
| Main Level | Office | 3.89 m | 3.51 m | 3.89 m x 3.51 m |
| Main Level | Primary Bedroom | 4.88 m | 4.53 m | 4.88 m x 4.53 m |
| Main Level | Laundry Room | 4.51 m | 3.11 m | 4.51 m x 3.11 m |
https://www.realtor.ca/real-estate/28174027/8672-county-road-91-clearview-stayner-stayner
Contact Us
Contact us for more information
Mark Faris
Broker
443 Bayview Drive
Barrie, Ontario L4N 8Y2
(705) 797-8485
(705) 797-8486
www.faristeam.ca/
Amanda Carmichael
Salesperson
25 Huron St
Collingwood, Ontario L9Y 1C3
(705) 446-3234
(705) 797-8486
www.faristeam.ca/

