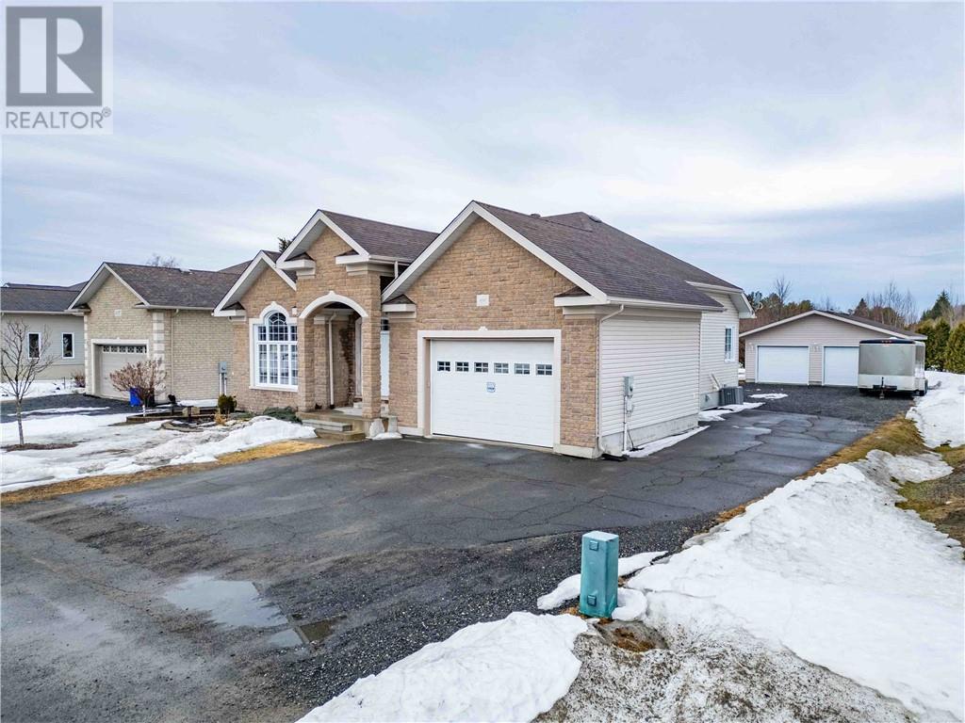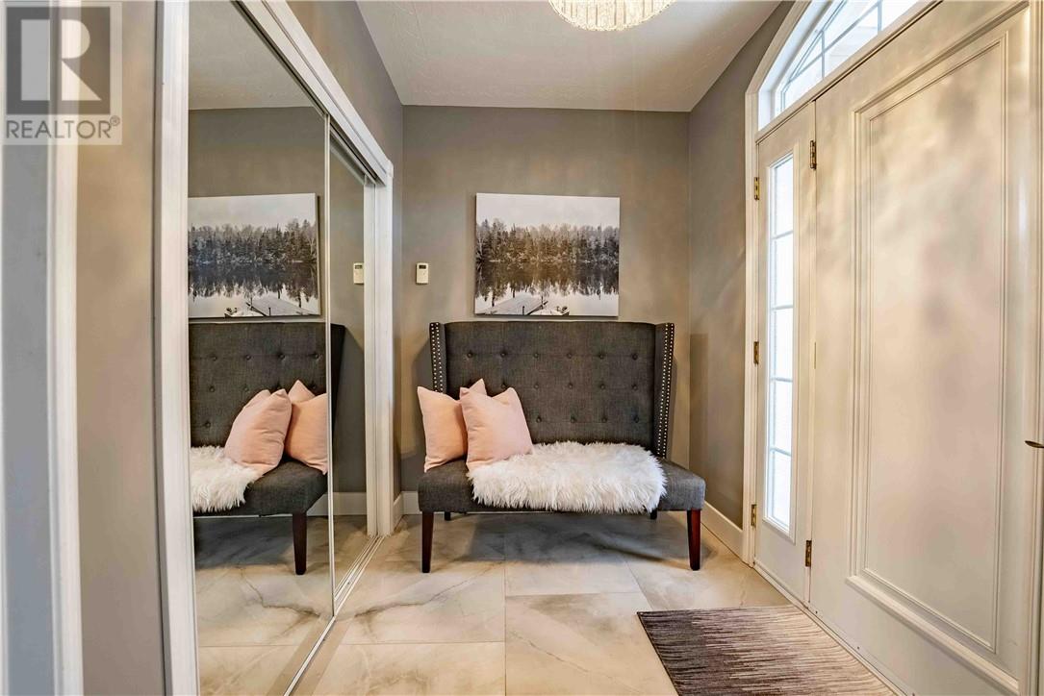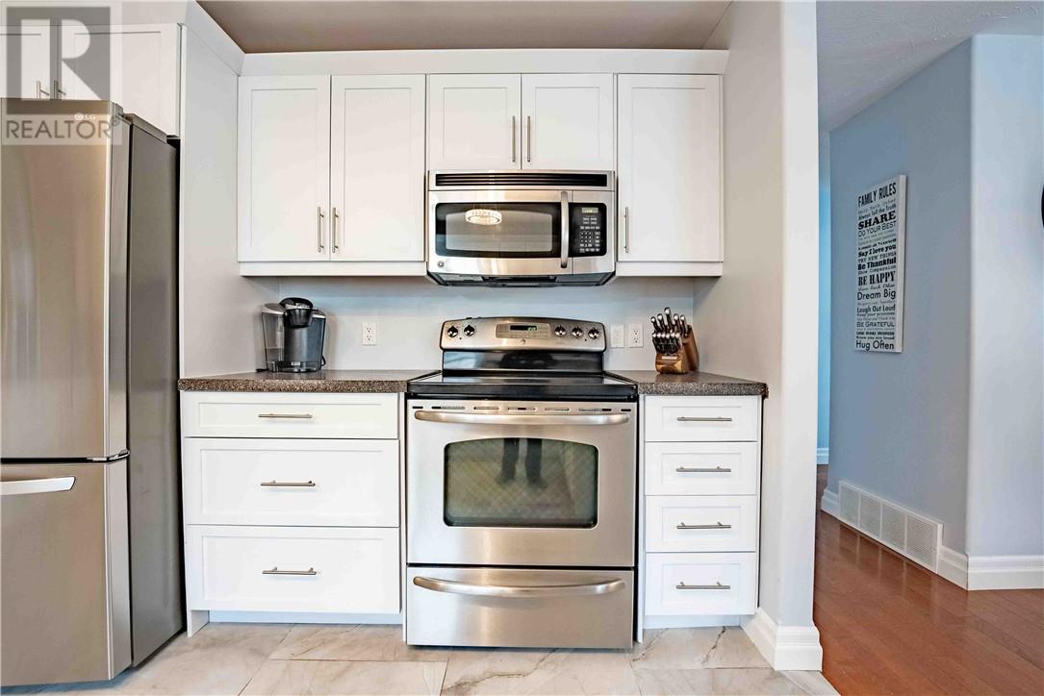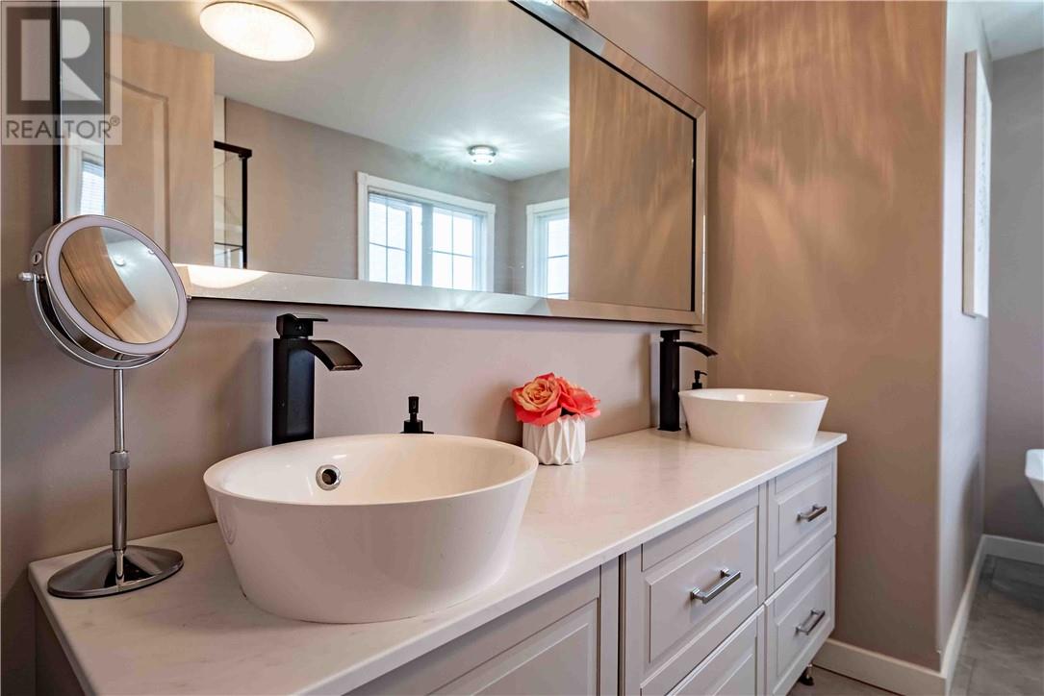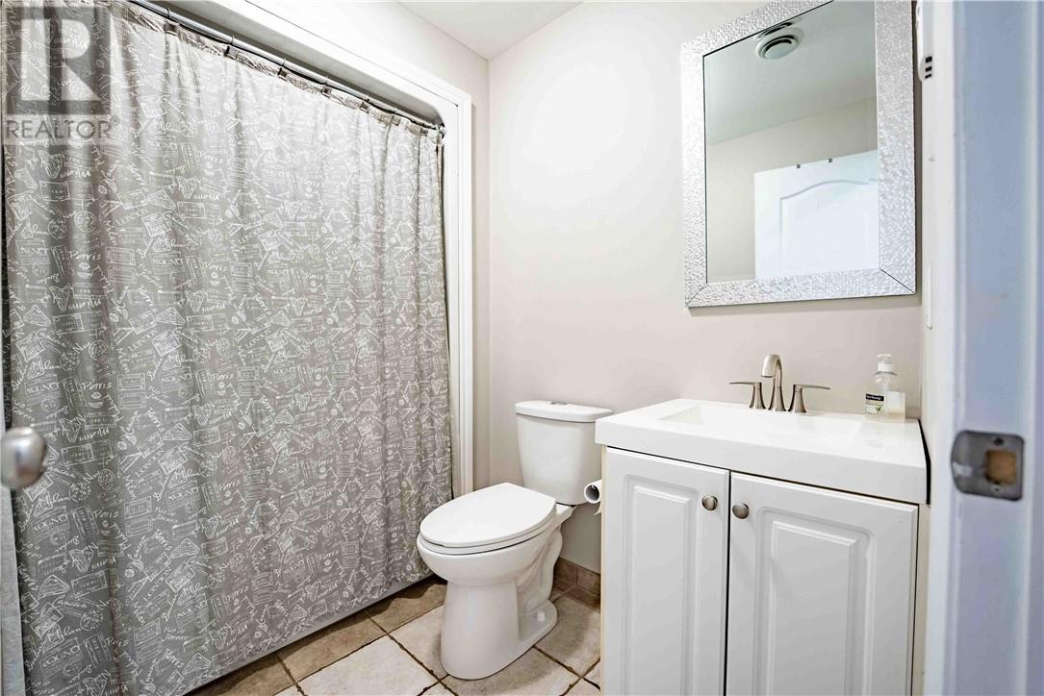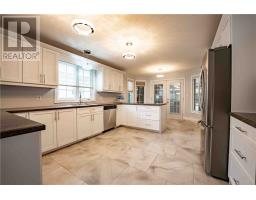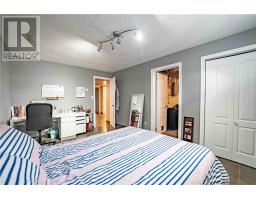4591 St. Michel Hanmer, Ontario P3P 1M8
$849,900
Prepare to fall in love with this beautifully updated executive home, perfectly nestled in a sought-after Hanmer neighbourhood. From the moment you step inside, the open-concept design and abundance of natural light will make you feel right at home. The main floor boasts a spacious layout with vaulted ceilings, gleaming hardwood floors, and a stunning, modern kitchen that’s been tastefully updated – perfect for both everyday living and entertaining.With 3 generous bedrooms on the main level and an additional 3 bedrooms downstairs, there’s plenty of space for a large or growing family. You’ll also find a versatile bonus room ideal for a home gym, office, or hobby space. The sun-soaked living room, framed by large windows, is the ideal place to unwind, or step into your cozy three-season sunroom just off the kitchen to enjoy a morning coffee or evening glass of wine.Retreat to the private primary suite featuring a luxurious ensuite complete with a soaker tub and separate shower – your own spa-like escape.Step outside and you’ll find more to love: a relaxing hot tub, fruit trees, an oversized double detached garage with convenient drive-through access, and a attached garage with in-floor heating. The home also features efficient in-floor heat throughout and is located just steps from a park, close to great schools, trails, and more.This meticulously cared-for home truly offers the best of comfort, style, and functionality. Don’t miss your chance to make it yours! (id:50886)
Property Details
| MLS® Number | 2121674 |
| Property Type | Single Family |
| Amenities Near By | Playground, Public Transit, Schools |
| Community Features | Family Oriented, Recreational Facilities, School Bus |
| Equipment Type | None |
| Rental Equipment Type | None |
| Storage Type | Storage In Basement, Storage Shed |
Building
| Bathroom Total | 3 |
| Bedrooms Total | 6 |
| Architectural Style | Bungalow |
| Basement Type | Full |
| Cooling Type | Central Air Conditioning |
| Exterior Finish | Stone, Vinyl Siding |
| Flooring Type | Hardwood, Laminate, Tile |
| Heating Type | Boiler, Forced Air, In Floor Heating |
| Roof Material | Asphalt Shingle |
| Roof Style | Unknown |
| Stories Total | 1 |
| Type | House |
| Utility Water | Municipal Water |
Parking
| Attached Garage | |
| Detached Garage |
Land
| Access Type | Year-round Access |
| Acreage | No |
| Land Amenities | Playground, Public Transit, Schools |
| Landscape Features | Fruit Trees/shrubs |
| Sewer | Municipal Sewage System |
| Size Total Text | 10,890 - 21,799 Sqft (1/4 - 1/2 Ac) |
| Zoning Description | R1-5 |
Rooms
| Level | Type | Length | Width | Dimensions |
|---|---|---|---|---|
| Lower Level | Bedroom | 13 x 10.5 | ||
| Lower Level | Hobby Room | 14 x 12 | ||
| Lower Level | Bedroom | 15.5 x 10 | ||
| Lower Level | Bedroom | 10 x 16 | ||
| Lower Level | Family Room | 27 x 20 | ||
| Main Level | Sunroom | 12 x 12 | ||
| Main Level | Living Room | 14.11 x 15.14 | ||
| Main Level | Bedroom | 11.6 x 10 | ||
| Main Level | Bedroom | 11.6 x 10 | ||
| Main Level | Primary Bedroom | 14 x 13 | ||
| Main Level | Dining Room | 14.5 x 12.9 | ||
| Main Level | Kitchen | 22 x 18 |
https://www.realtor.ca/real-estate/28173800/4591-st-michel-hanmer
Contact Us
Contact us for more information
Tasha Carriere
Broker
(705) 885-1121
www.tashacarriere.com/
www.facebook.com/tashacarriererealestate
www.instagram.com/tashacarriere_realestatebroker/
www.linkedin.com/in/tashacarriere/
430 Westmount Unit G
Sudbury, Ontario P3A 5Z8
(705) 885-2121
(705) 885-1121


