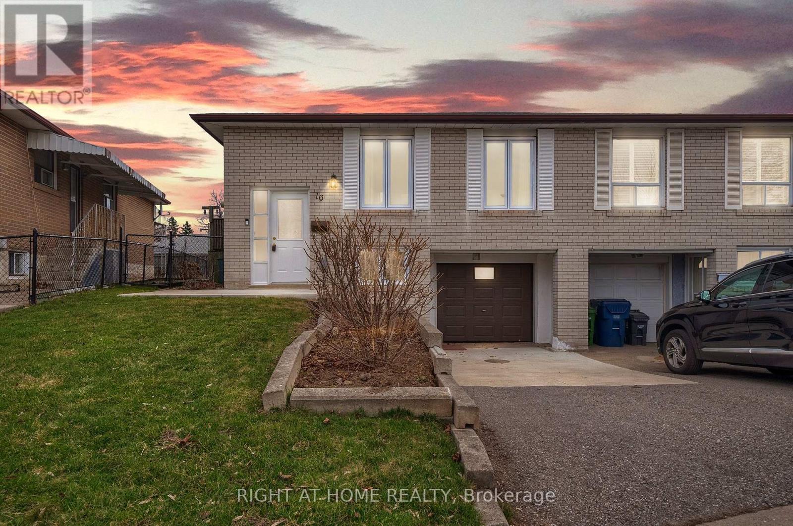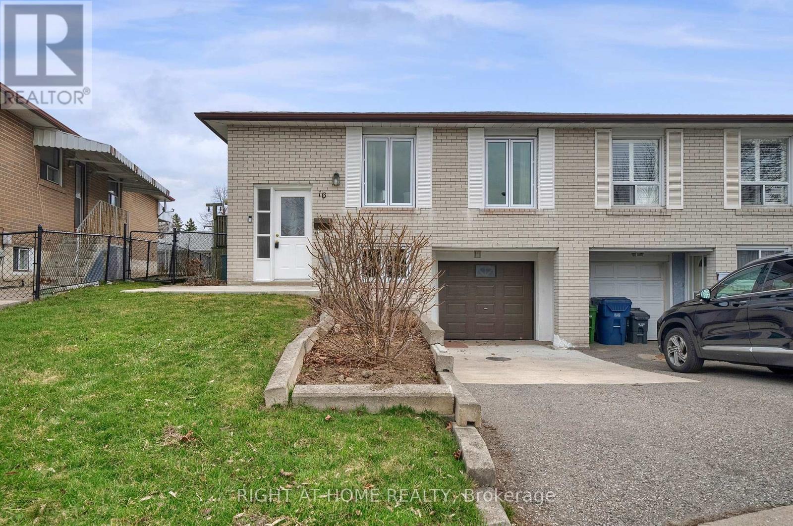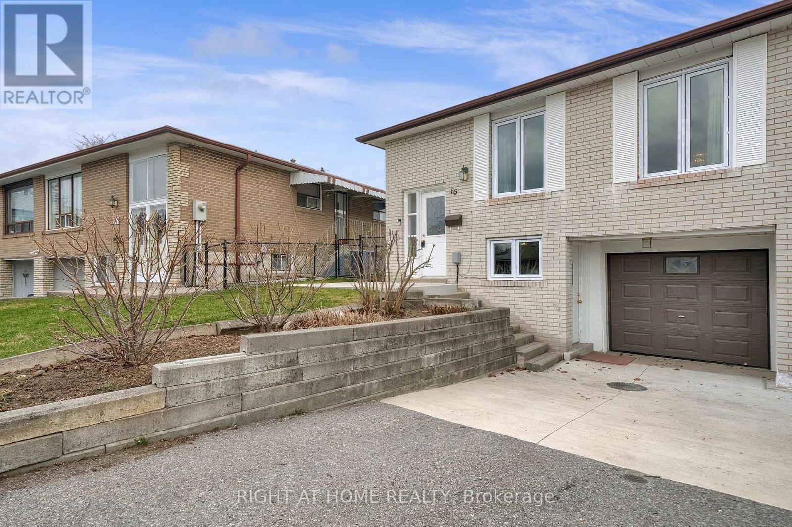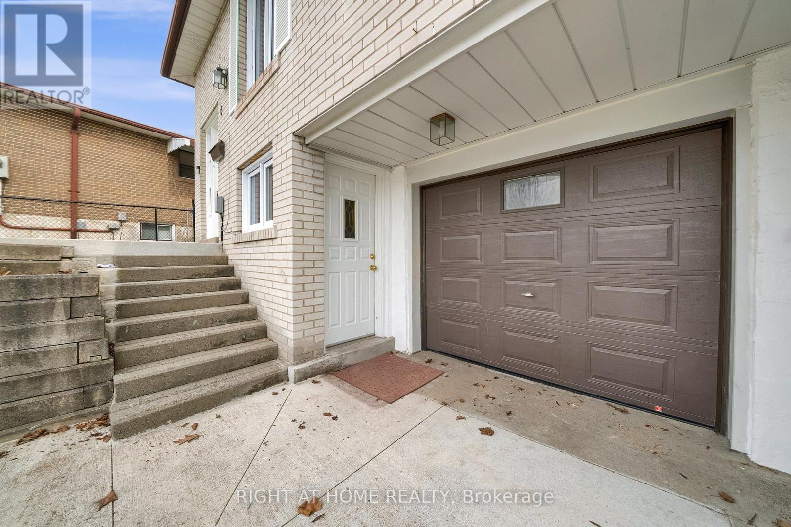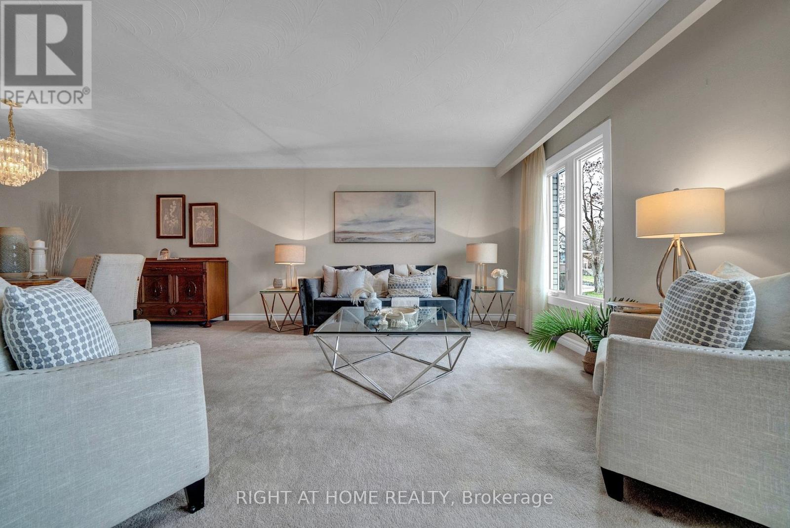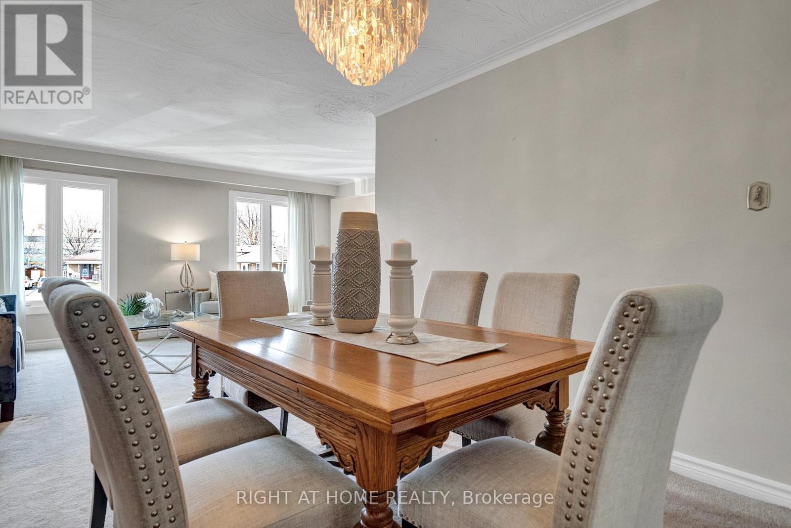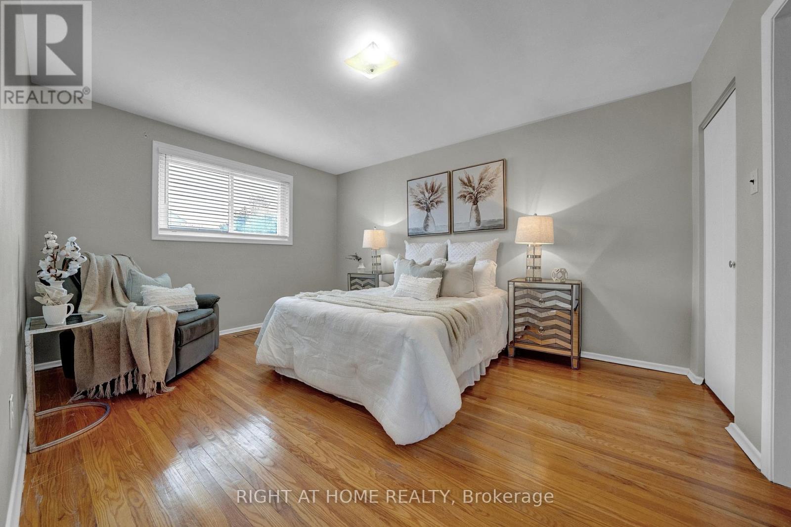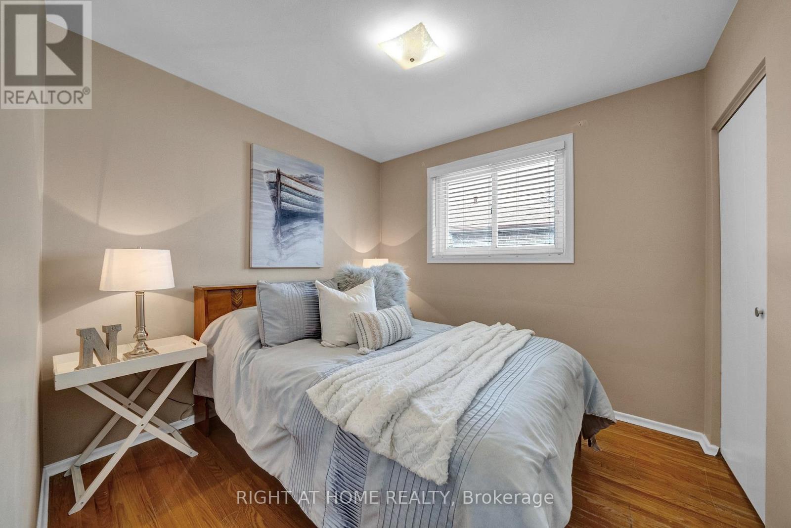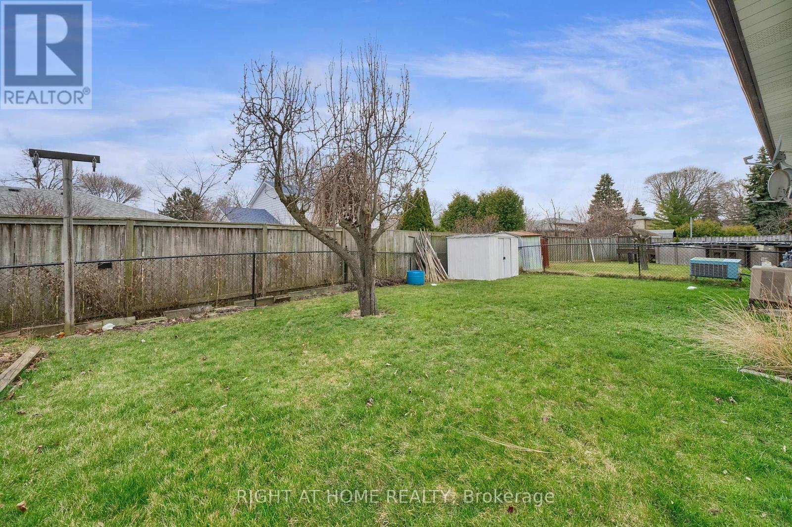16 Pendle Hill Court Toronto, Ontario M1H 2L9
$859,900
**AVAILABLE AGAIN - PREVIOUS DEAL FELL THROUGH DUE TO FINANCING** Wow - Rare Opportunity!! Lovingly Maintained By The Same Owners Since 1967!! This All-Brick, Semi-Detached, 3+1BR, 2 Full-Bath Raised Bungalow Is Nestled At The Quiet End Of A Family Friendly Cul-De-Sac!! Separate Entrance To Bright & Spacious Lower Level Offers Tremendous "In-Law Suite" Potential!! Walking Distance To Scarborough Town Centre & Centennial College & Just Minutes To 401, Go Station, U of T Scarborough!! Beautifully Updated Main Level Offers 1200sqft Of Sun-Filled Living Space, Including Renovated Eat-In Kitchen W/Stainless Steel Appliances/Pantry/Walk-Out To Private Deck & Patio!! You'll Love The Gleaming Narrow Plank Hardwood Floors In Each Of The Bedrooms & Underneath The Plush Broadloom In The Spacious Living & Dining Rooms!! 3 Large Bedrooms Including Primary W/Updated 4pc Semi-Ensuite Bath!! Separate Entrance To Lower Level - Ideal For "In-Law Suite" - Featuring A 3pc Bath & Large Rec Room/4th Bedroom/Workshop/Utility Room - All With Large Above Grade Windows!! Built-In Garage & 2-Car New Concrete Driveway For Ample Parking!! Landscaped Front Yard With New Concrete Front Porch & Gardens!! Large Fully-Fenced South-Facing Side & Back Yards With Private Deck & Patio, Gardens & Storage Shed!! Brand New Windows At The Front Of The House (April 2025)!! Shows Beautifully!! Don't Miss This One!! (id:50886)
Property Details
| MLS® Number | E12086068 |
| Property Type | Single Family |
| Community Name | Woburn |
| Amenities Near By | Park, Place Of Worship, Public Transit, Schools |
| Features | Cul-de-sac |
| Parking Space Total | 3 |
| Structure | Deck, Patio(s), Shed |
Building
| Bathroom Total | 2 |
| Bedrooms Above Ground | 3 |
| Bedrooms Below Ground | 1 |
| Bedrooms Total | 4 |
| Age | 51 To 99 Years |
| Appliances | Water Heater, Water Meter, All, Blinds, Dishwasher, Dryer, Freezer, Stove, Washer, Window Coverings, Refrigerator |
| Architectural Style | Raised Bungalow |
| Basement Development | Finished |
| Basement Features | Separate Entrance, Walk Out |
| Basement Type | N/a (finished) |
| Construction Style Attachment | Semi-detached |
| Cooling Type | Central Air Conditioning |
| Exterior Finish | Brick |
| Fire Protection | Smoke Detectors |
| Flooring Type | Tile, Carpeted, Hardwood, Wood, Concrete |
| Foundation Type | Concrete |
| Heating Fuel | Natural Gas |
| Heating Type | Forced Air |
| Stories Total | 1 |
| Size Interior | 1,100 - 1,500 Ft2 |
| Type | House |
| Utility Water | Municipal Water |
Parking
| Garage |
Land
| Acreage | No |
| Fence Type | Fenced Yard |
| Land Amenities | Park, Place Of Worship, Public Transit, Schools |
| Landscape Features | Landscaped |
| Sewer | Sanitary Sewer |
| Size Depth | 103 Ft ,6 In |
| Size Frontage | 30 Ft |
| Size Irregular | 30 X 103.5 Ft |
| Size Total Text | 30 X 103.5 Ft |
Rooms
| Level | Type | Length | Width | Dimensions |
|---|---|---|---|---|
| Lower Level | Recreational, Games Room | 5.41 m | 4.01 m | 5.41 m x 4.01 m |
| Lower Level | Bedroom 4 | 3.19 m | 2.94 m | 3.19 m x 2.94 m |
| Lower Level | Workshop | 3.07 m | 2.94 m | 3.07 m x 2.94 m |
| Lower Level | Utility Room | 5.39 m | 4.23 m | 5.39 m x 4.23 m |
| Main Level | Kitchen | 3.77 m | 4.01 m | 3.77 m x 4.01 m |
| Main Level | Dining Room | 3.38 m | 3.74 m | 3.38 m x 3.74 m |
| Main Level | Living Room | 3.55 m | 5.15 m | 3.55 m x 5.15 m |
| Main Level | Primary Bedroom | 4.38 m | 3.38 m | 4.38 m x 3.38 m |
| Main Level | Bedroom 2 | 3.78 m | 3.06 m | 3.78 m x 3.06 m |
| Main Level | Bedroom 3 | 2.83 m | 2.74 m | 2.83 m x 2.74 m |
Utilities
| Cable | Installed |
| Electricity | Installed |
| Sewer | Installed |
https://www.realtor.ca/real-estate/28174827/16-pendle-hill-court-toronto-woburn-woburn
Contact Us
Contact us for more information
Craig Hedderson
Salesperson
www.yourfriendinrealestate.com/
www.facebook.com/YourFreindInRealEstate
242 King Street E Unit 1a
Oshawa, Ontario L1H 1C7
(905) 665-2500
(905) 665-3167
www.rightathomerealty.com/

