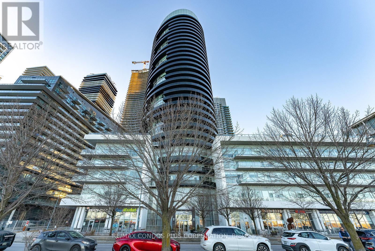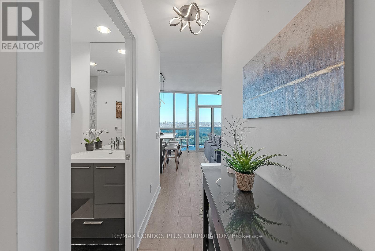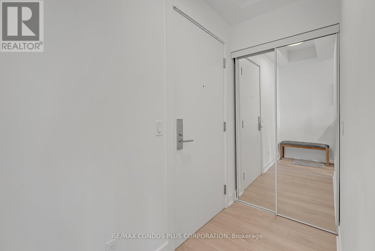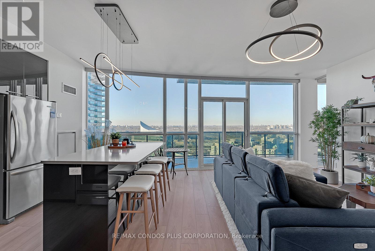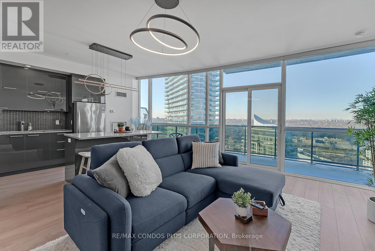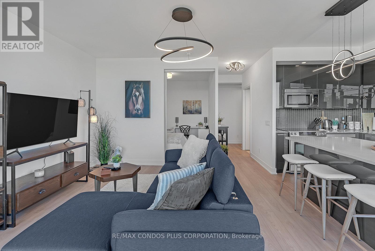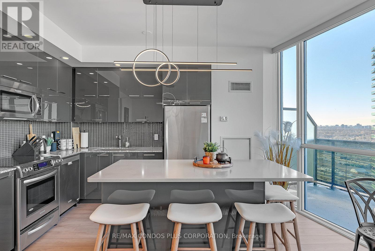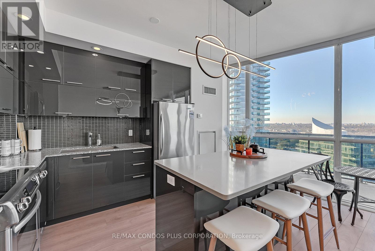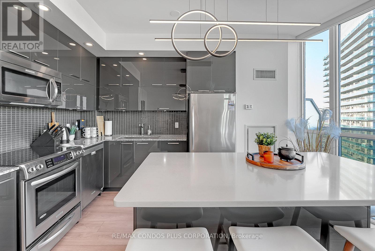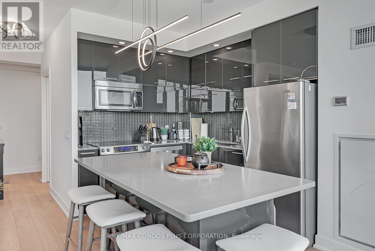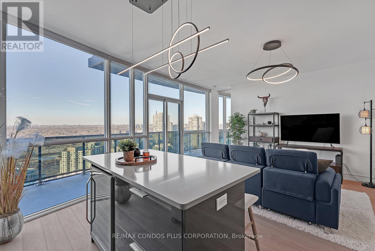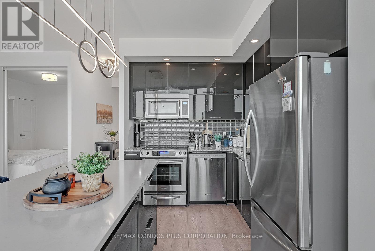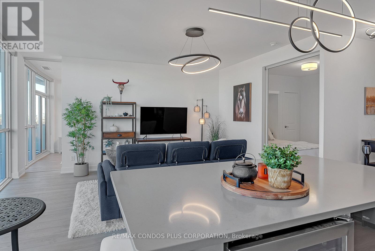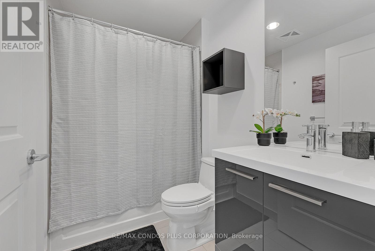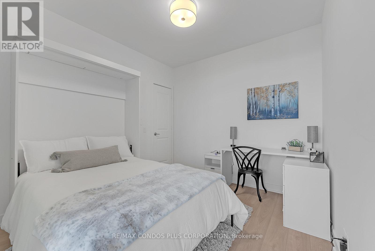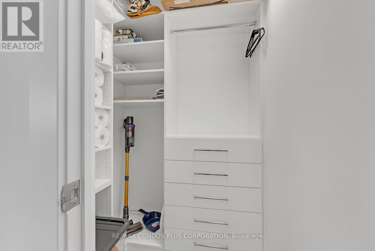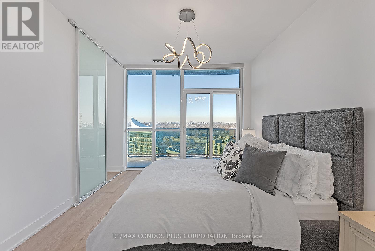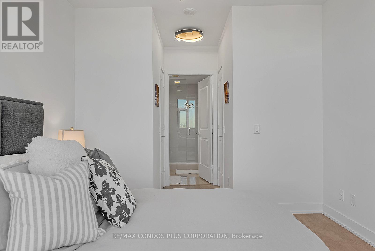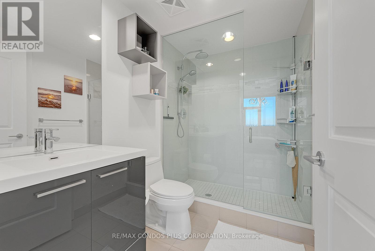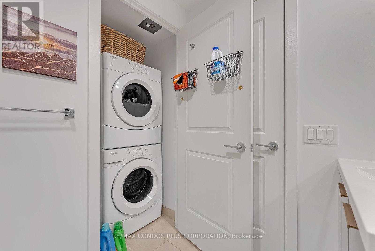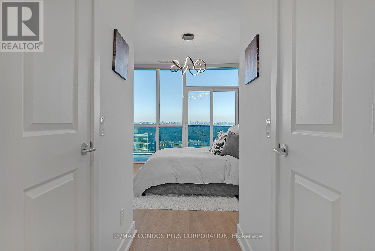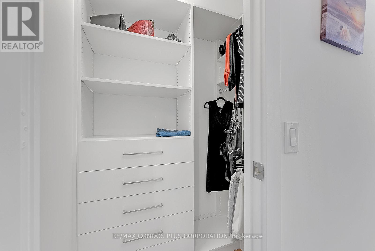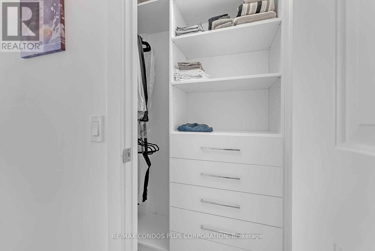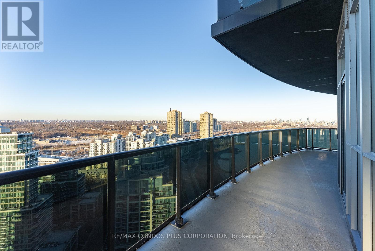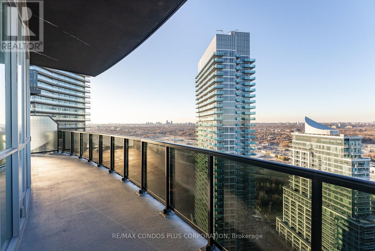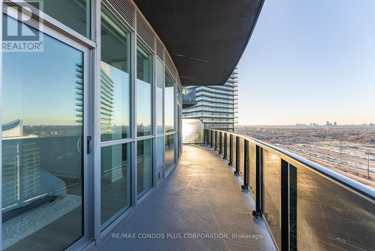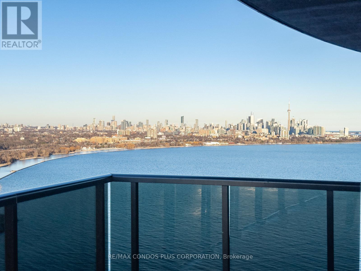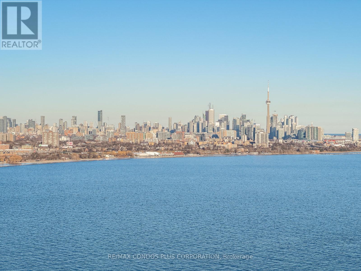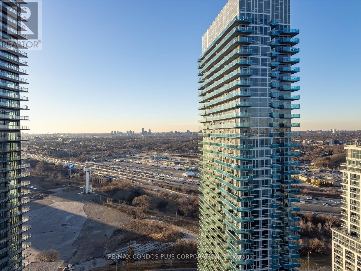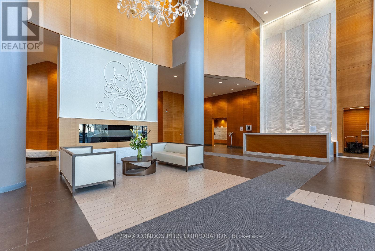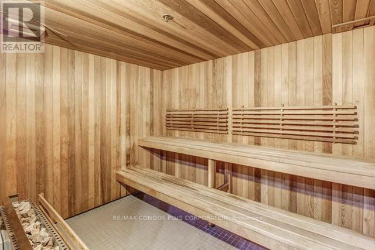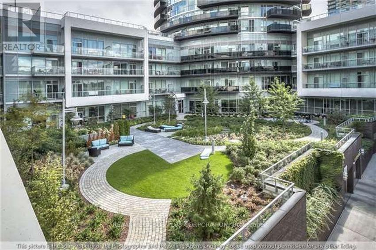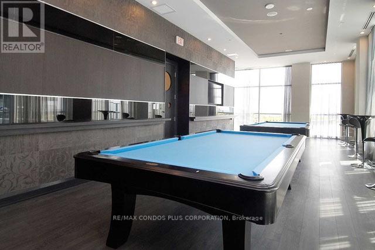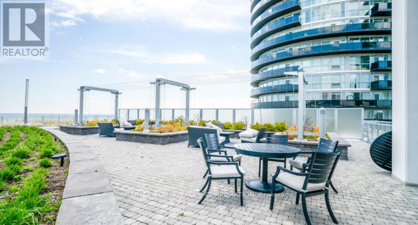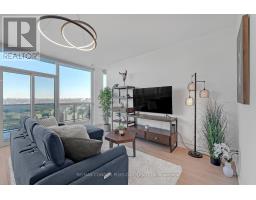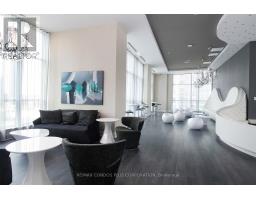2907 - 80 Marine Parade Drive Toronto, Ontario M8V 4B4
$1,048,000Maintenance, Water, Common Area Maintenance, Insurance, Parking
$886.25 Monthly
Maintenance, Water, Common Area Maintenance, Insurance, Parking
$886.25 MonthlyWelcome to 80 Marine Parade Drive, A 2 Bed 2 Bath 940sqft ( 140sqft of balcony) Unit Functional Layout With Zero Wasted Space Is A Must See To Experience True Luxury. 9Ft Ceiling With No Awkward Bulkheads Or Pillars. Bright And Sun-Filled Home Which Offers Modern Upgraded Kitchen And High End Appliances. With Upgraded Light Fixtures. 2 Walkouts To The 30+ Foot Wraparound Balcony And The Morning Sunrise. Fantastic Condo For Entertaining Or Just Unwinding At The End Of A Long Day. Lots Of Amazing Restaurants Within 2 Mins Walk, Wake Up and Go downstairs to Grab Your Espresso To Go, or Get Your Hairdone By A Barber Downstairs, Mani/Pedi Is Right There Too! This Place Has it all, and Yes Very Pet Friendly Environment For Your Furry Baby!!! Come and See What This Area Has To Offer! Quality Monarch Built With Premium Finishes & Amenities. True Waterfront Living With No Busy Streets To Cross : The Lake And Nature At Your Doorstep. Quick Access To High Park & Downtown. Enjoy Stunning Lake And Cn Tower View and The Furniture Can Be A part of the deal! (id:50886)
Property Details
| MLS® Number | W12086705 |
| Property Type | Single Family |
| Community Name | Mimico |
| Amenities Near By | Park, Public Transit |
| Community Features | Pet Restrictions |
| Easement | Other |
| Features | Balcony, Carpet Free, In Suite Laundry |
| Parking Space Total | 1 |
| Pool Type | Indoor Pool |
| View Type | View, Lake View, Direct Water View |
| Water Front Type | Waterfront |
Building
| Bathroom Total | 2 |
| Bedrooms Above Ground | 2 |
| Bedrooms Total | 2 |
| Amenities | Security/concierge, Party Room, Visitor Parking, Storage - Locker |
| Appliances | Oven - Built-in |
| Cooling Type | Central Air Conditioning |
| Exterior Finish | Concrete |
| Heating Fuel | Natural Gas |
| Heating Type | Forced Air |
| Size Interior | 900 - 999 Ft2 |
| Type | Apartment |
Parking
| Garage |
Land
| Access Type | Public Road, Private Docking |
| Acreage | No |
| Land Amenities | Park, Public Transit |
Rooms
| Level | Type | Length | Width | Dimensions |
|---|---|---|---|---|
| Main Level | Living Room | 4.9 m | 4.3 m | 4.9 m x 4.3 m |
| Main Level | Dining Room | 4.9 m | 4.3 m | 4.9 m x 4.3 m |
| Main Level | Kitchen | 4.4 m | 2.4 m | 4.4 m x 2.4 m |
| Main Level | Primary Bedroom | 3.5 m | 1 m | 3.5 m x 1 m |
| Main Level | Bedroom 2 | 3.5 m | 1 m | 3.5 m x 1 m |
| Main Level | Foyer | 2.9 m | 1.1 m | 2.9 m x 1.1 m |
https://www.realtor.ca/real-estate/28176617/2907-80-marine-parade-drive-toronto-mimico-mimico
Contact Us
Contact us for more information
Noella Ingabire
Broker
(416) 888-0077
www.noellabella.com/
noellakeza/
2121 Lake Shore Blvd W #1
Toronto, Ontario M8V 4E9
(416) 847-0920
(416) 847-0931
www.remaxcondosplus.com/

