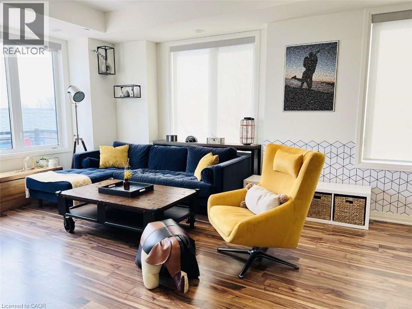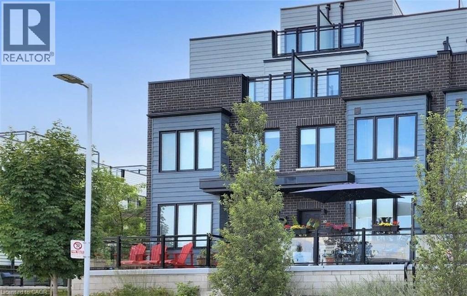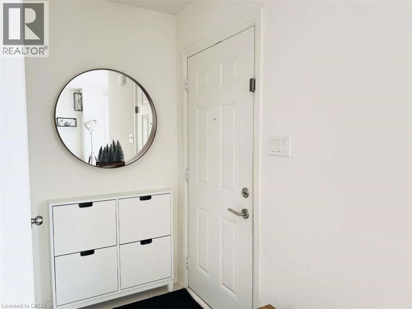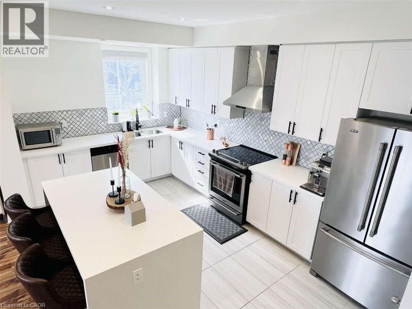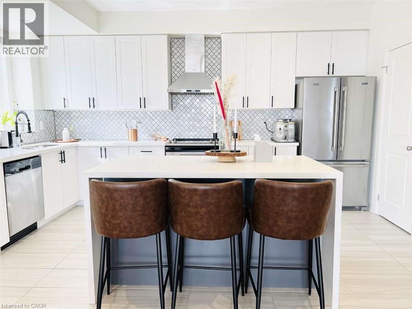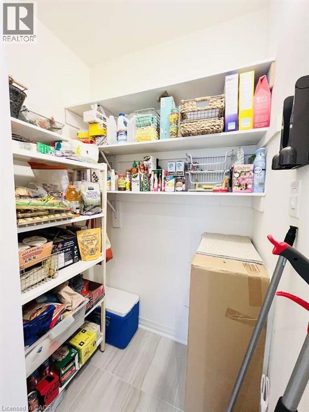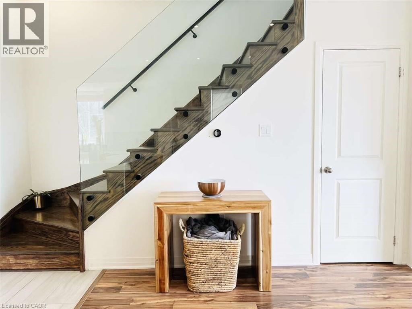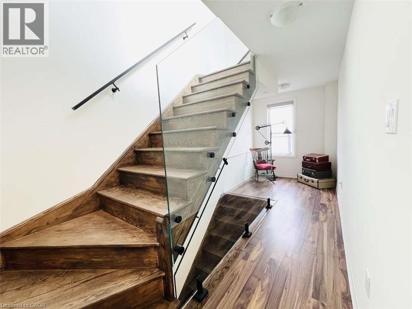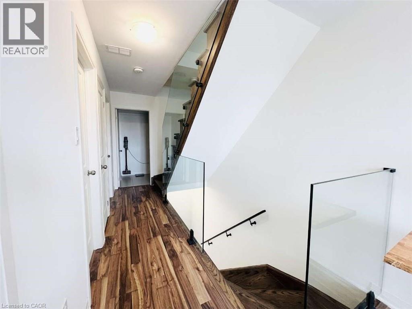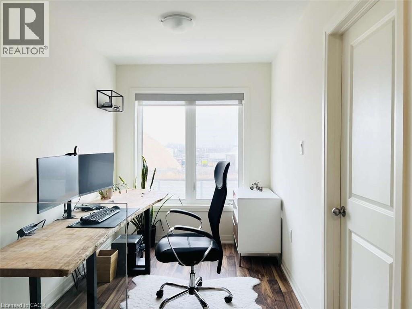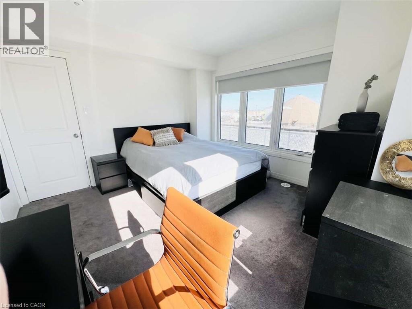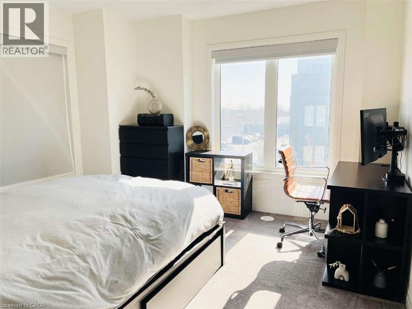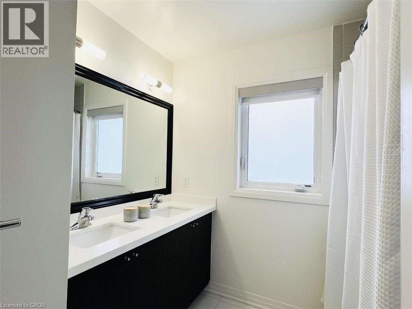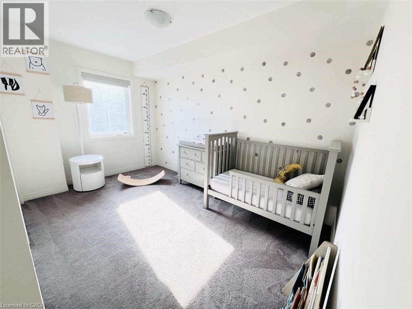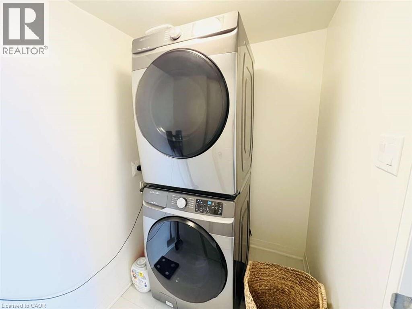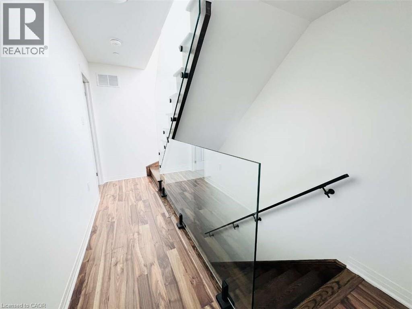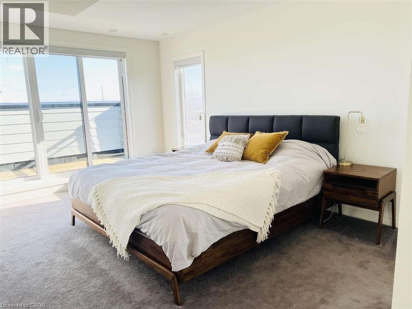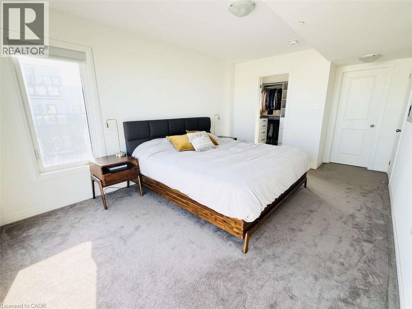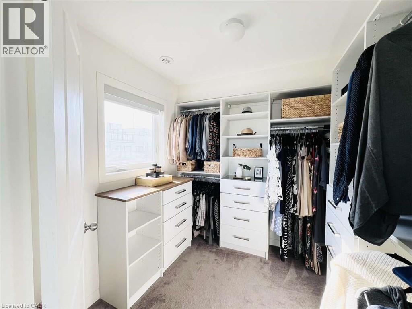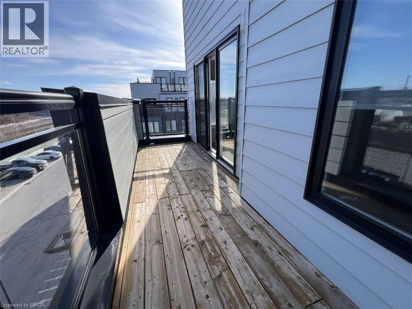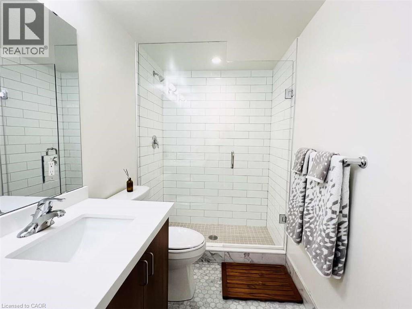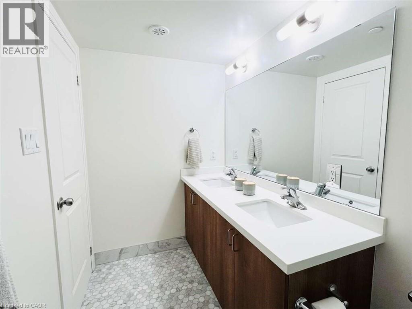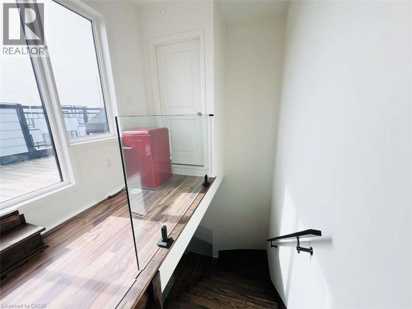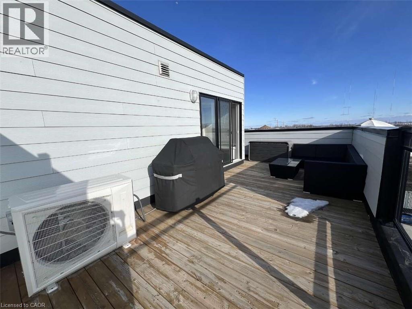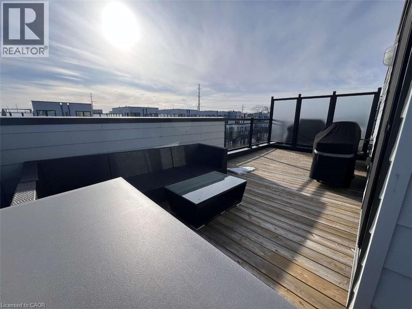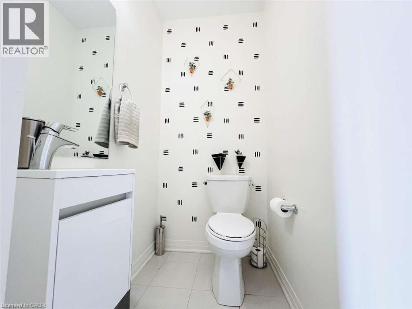2255 Mcnab Lane Unit# 9 Mississauga, Ontario L5J 0B3
$1,049,000Maintenance, Landscaping, Property Management
$450 Monthly
Maintenance, Landscaping, Property Management
$450 MonthlyFor more info on this property, please click the Brochure button. Stunning Contemporary Corner Townhome Available in the Prestigious Clarkson Community of South Mississauga! Just a 5 min Walk To Clarkson GO (20 min to Union Station). South-facing Natural Light throughout, The Bright & Open Layout Boasts 1942 sf. Potentially the largest At 'Southdown Towns'! Like New, It's In Flawless Condition. One of the best townhouse in the complex with one-of-a-kind options - waterfall quartz kitchen island, quartz counters throughout, Glass railing staircases, custom stained stairs, custom backsplash and tiling, motorized blinds, custom luxury closets throughout. 3 Levels Plus Rooftop Patio, & Full Of Upgrades. Main Fl W 9' Ceilings & An Open Concept Plan W Large Modern Kitchen & Quartz Waterfall Island. Walk-In Pantry Of Your Dreams! The 2nd Fl Has 2 Spacious Bedrooms & Custom Closets, Office Nook, Linen, Laundry Rm &4pc Bathroom. The 3rd Fl Has A Big Primary Bedroom WA Patio, WIC & 4-Pc Ensuite. Roof Terrace W Gas BBQ Ln, Panoramic Views! Upgraded additional Potlights & Light Fixtures throughout. Private Huge Storage Unit Beside Underground Secure Parking. Steps To Schools, Lake, Parks, Trails, Restaurants & Shops. Only one of its kind in the area. Don't Miss Out! Extras: 2 Parking Spots Underground W 1 Large Storage Room. Stainless Steel 36 Double Door Fridge, Stove, Dishwasher, Stacked Washer & Dryer. All Lighting Fixtures, Window Blinds, Doorbell included. Ample Visitor Parking and Private Park for Community. (id:50886)
Property Details
| MLS® Number | 40717865 |
| Property Type | Single Family |
| Amenities Near By | Playground, Public Transit, Schools |
| Community Features | Community Centre, School Bus |
| Equipment Type | Water Heater |
| Features | Southern Exposure, Corner Site, Balcony, Automatic Garage Door Opener |
| Parking Space Total | 1 |
| Rental Equipment Type | Water Heater |
| Storage Type | Locker |
Building
| Bathroom Total | 3 |
| Bedrooms Above Ground | 3 |
| Bedrooms Total | 3 |
| Appliances | Dishwasher, Dryer, Freezer, Refrigerator, Stove, Washer, Range - Gas, Hood Fan, Garage Door Opener |
| Architectural Style | 3 Level |
| Basement Type | None |
| Constructed Date | 2020 |
| Construction Style Attachment | Attached |
| Cooling Type | Central Air Conditioning |
| Exterior Finish | Aluminum Siding, Brick |
| Fire Protection | Smoke Detectors, Security System |
| Half Bath Total | 1 |
| Heating Type | Forced Air |
| Stories Total | 3 |
| Size Interior | 1,942 Ft2 |
| Type | Row / Townhouse |
| Utility Water | Municipal Water |
Parking
| Underground |
Land
| Access Type | Highway Nearby |
| Acreage | No |
| Land Amenities | Playground, Public Transit, Schools |
| Landscape Features | Landscaped |
| Sewer | Municipal Sewage System |
| Size Frontage | 20 Ft |
| Size Total Text | Under 1/2 Acre |
| Zoning Description | R |
Rooms
| Level | Type | Length | Width | Dimensions |
|---|---|---|---|---|
| Second Level | 3pc Bathroom | 10'0'' x 6'5'' | ||
| Second Level | Bedroom | 11'8'' x 8'4'' | ||
| Second Level | Bedroom | 10'10'' x 11'6'' | ||
| Third Level | Full Bathroom | 5'0'' x 11'0'' | ||
| Third Level | Primary Bedroom | 10'10'' x 15'4'' | ||
| Main Level | 2pc Bathroom | 5'0'' x 5'0'' | ||
| Main Level | Kitchen | 15'4'' x 8'0'' | ||
| Main Level | Living Room | 14'4'' x 22'10'' |
https://www.realtor.ca/real-estate/28177970/2255-mcnab-lane-unit-9-mississauga
Contact Us
Contact us for more information
Sophie Alegra Giterman
Broker of Record
750 Randolph Ave.
Windsor, Ontario N9B 2T8
(888) 323-1998
easylistrealty.ca/

