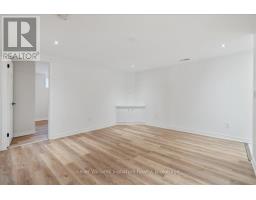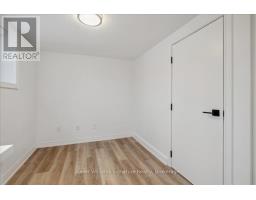Lower - 17 West 21st Street Hamilton, Ontario L9C 4M3
$2,100 Monthly
Welcome home! This beautiful lower level suite has been fully renovated and is ready for you to make it your own. Your entryway is large and bright, with a huge hall closet! Step into your open-concept living room/kitchen and find light coloured laminate flooring, a large kitchen island with pendant lighting, tons of cabinet space/storage, a subway tile backsplash, a large under-mount sink and more! Tucked beside your new kitchen is a breakfast room with plenty of space for a family sized dining table an chairs. Alternatively, turn this nook into your home office. With two bedrooms that have massive closets, this suite is perfect for two young professionals or a small family. This desirable neighbourhood on the west mountain is quiet, and your new home is close to great schools, hospitals, shops, public transit, highway access and more! Book your showing today. This suite will not last! (id:50886)
Property Details
| MLS® Number | X12087318 |
| Property Type | Single Family |
| Community Name | Westcliffe |
| Amenities Near By | Place Of Worship, Public Transit, Schools, Park, Hospital |
| Features | In Suite Laundry |
| Parking Space Total | 1 |
Building
| Bathroom Total | 1 |
| Bedrooms Above Ground | 2 |
| Bedrooms Total | 2 |
| Architectural Style | Bungalow |
| Basement Development | Finished |
| Basement Type | Full (finished) |
| Construction Style Attachment | Detached |
| Cooling Type | Central Air Conditioning |
| Exterior Finish | Brick |
| Foundation Type | Block |
| Heating Fuel | Natural Gas |
| Heating Type | Forced Air |
| Stories Total | 1 |
| Type | House |
| Utility Water | Municipal Water |
Parking
| No Garage |
Land
| Acreage | No |
| Land Amenities | Place Of Worship, Public Transit, Schools, Park, Hospital |
| Sewer | Sanitary Sewer |
| Size Depth | 120 Ft |
| Size Frontage | 50 Ft |
| Size Irregular | 50 X 120 Ft |
| Size Total Text | 50 X 120 Ft |
Rooms
| Level | Type | Length | Width | Dimensions |
|---|---|---|---|---|
| Lower Level | Foyer | 1 m | 2.7 m | 1 m x 2.7 m |
| Lower Level | Living Room | 5.41 m | 4.14 m | 5.41 m x 4.14 m |
| Lower Level | Kitchen | 4.14 m | 2.77 m | 4.14 m x 2.77 m |
| Lower Level | Eating Area | 2.31 m | 2.77 m | 2.31 m x 2.77 m |
| Lower Level | Bedroom | 3.23 m | 2.77 m | 3.23 m x 2.77 m |
| Lower Level | Bedroom | 2.77 m | 3.28 m | 2.77 m x 3.28 m |
https://www.realtor.ca/real-estate/28177943/lower-17-west-21st-street-hamilton-westcliffe-westcliffe
Contact Us
Contact us for more information
Cameron Sullivan
Broker
245 Wyecroft Rd - Suite 4a
Oakville, Ontario L6K 3Y6
(905) 844-7788
(905) 784-1012
kellerwilliamssignature.com/





















































