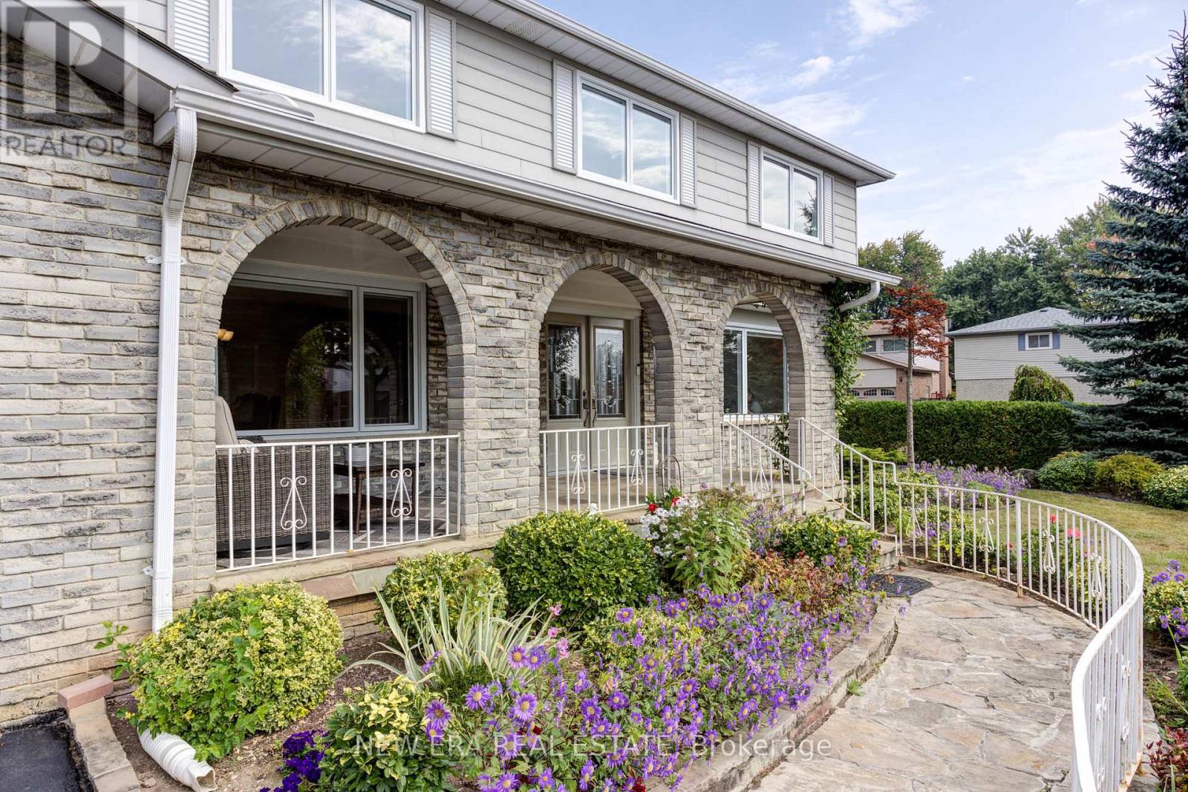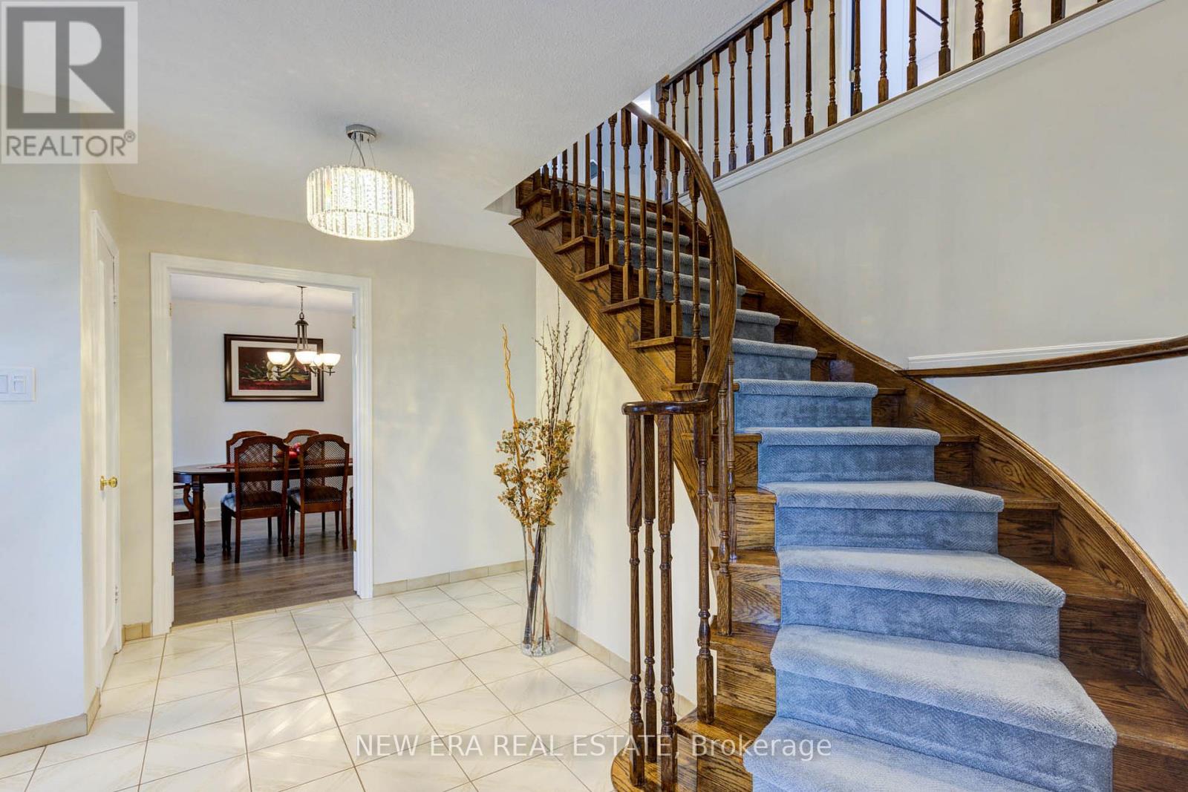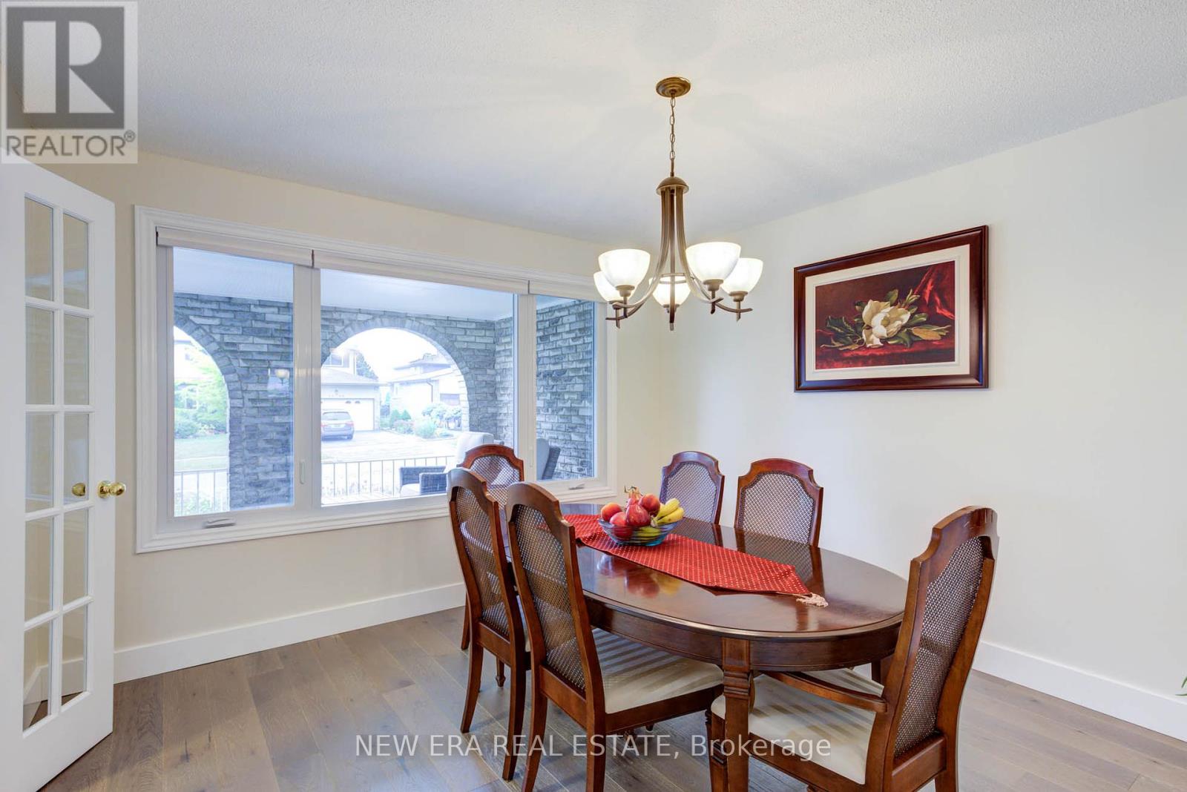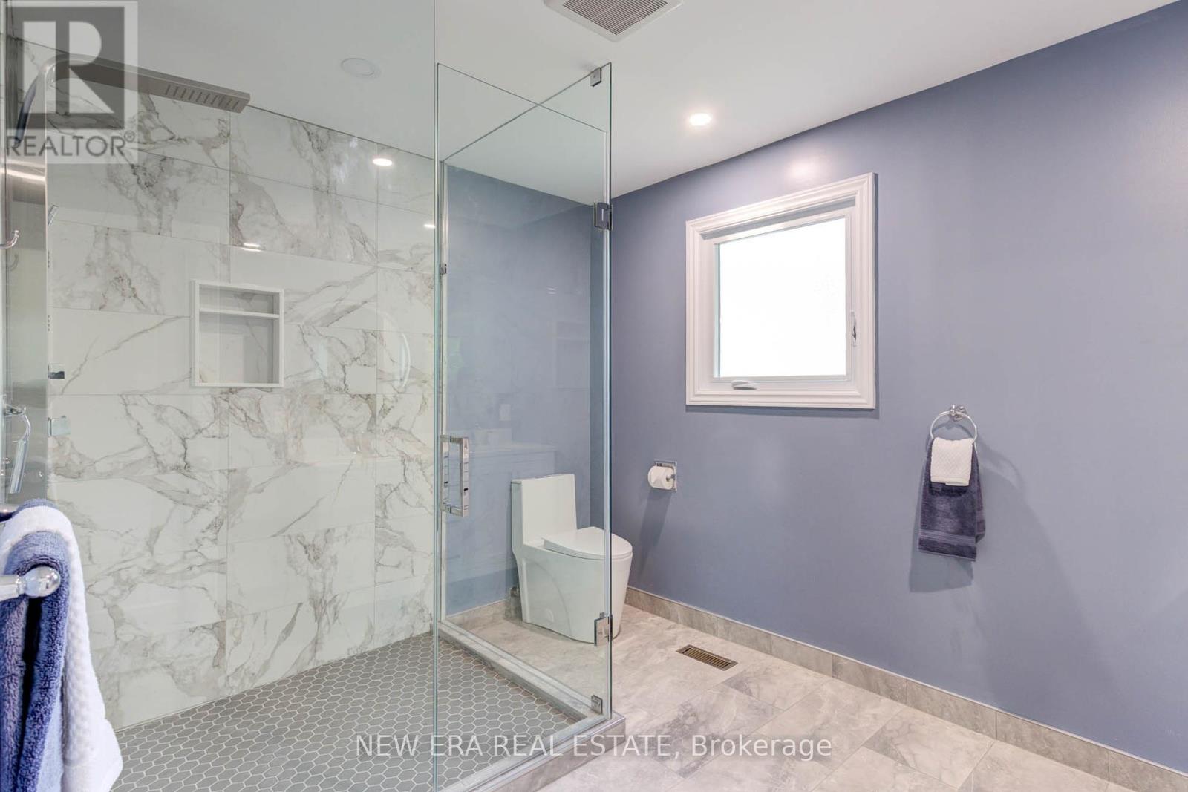2141 Cartier Crescent Burlington, Ontario L7P 4C1
$1,399,999
Welcome to 2141 Cartier Crescent, nestled in the desirable Brant Hills community of Burlington. This stunning 4 bedroom, 3 washroom modern family home boasts over 250k in modern upgrades throughout. The picturesque front yard offers a tranquil oasis as you approach this home. Inside, you will find a modern kitchen with high-end appliances, a cozy family room perfect for gatherings, and a master suite that serves as a true retreat with a luxurious ensuite bathroom. Additionally, the fully finished basement offers extra living space that can be used as a recreation room, home office, or guest suite. Enjoy a neighbourhood that is perfect for families, known for its friendly atmosphere and strong sense of community and beautiful green spaces. Residents benefit from easy access to parks, hiking trails, and top-rated schools. Conveniently located near shopping, dining, and public transit. Don't miss the opportunity to own this exquisite home in a prime location! (id:50886)
Property Details
| MLS® Number | W12086544 |
| Property Type | Single Family |
| Community Name | Brant Hills |
| Amenities Near By | Park, Schools, Place Of Worship |
| Parking Space Total | 4 |
| Structure | Patio(s), Porch |
Building
| Bathroom Total | 3 |
| Bedrooms Above Ground | 4 |
| Bedrooms Total | 4 |
| Age | 31 To 50 Years |
| Amenities | Fireplace(s) |
| Appliances | Garage Door Opener Remote(s), Water Heater, Dishwasher, Dryer, Stove, Washer, Refrigerator |
| Basement Development | Finished |
| Basement Type | N/a (finished) |
| Construction Style Attachment | Detached |
| Cooling Type | Central Air Conditioning |
| Exterior Finish | Stone, Vinyl Siding |
| Fireplace Present | Yes |
| Fireplace Total | 1 |
| Foundation Type | Poured Concrete |
| Half Bath Total | 1 |
| Heating Fuel | Natural Gas |
| Heating Type | Forced Air |
| Stories Total | 2 |
| Size Interior | 2,500 - 3,000 Ft2 |
| Type | House |
| Utility Water | Municipal Water |
Parking
| Attached Garage | |
| Garage |
Land
| Acreage | No |
| Land Amenities | Park, Schools, Place Of Worship |
| Landscape Features | Landscaped |
| Sewer | Sanitary Sewer |
| Size Depth | 65 Ft ,8 In |
| Size Frontage | 104 Ft |
| Size Irregular | 104 X 65.7 Ft |
| Size Total Text | 104 X 65.7 Ft|under 1/2 Acre |
Rooms
| Level | Type | Length | Width | Dimensions |
|---|---|---|---|---|
| Second Level | Primary Bedroom | 5.51 m | 4.04 m | 5.51 m x 4.04 m |
| Second Level | Bedroom 2 | 3.99 m | 3.39 m | 3.99 m x 3.39 m |
| Second Level | Bedroom 3 | 4.11 m | 3.37 m | 4.11 m x 3.37 m |
| Second Level | Bedroom 4 | 2.75 m | 3.41 m | 2.75 m x 3.41 m |
| Main Level | Kitchen | 3.72 m | 4.14 m | 3.72 m x 4.14 m |
| Main Level | Dining Room | 3.5 m | 3.58 m | 3.5 m x 3.58 m |
| Main Level | Living Room | 7.72 m | 3.87 m | 7.72 m x 3.87 m |
| Main Level | Family Room | 3.94 m | 4.76 m | 3.94 m x 4.76 m |
| Main Level | Laundry Room | 2.79 m | 1.73 m | 2.79 m x 1.73 m |
https://www.realtor.ca/real-estate/28176357/2141-cartier-crescent-burlington-brant-hills-brant-hills
Contact Us
Contact us for more information
Valentina Tzagadouris
Salesperson
171 Lakeshore Rd E #14
Mississauga, Ontario L5G 4T9
(416) 508-9929
HTTP://www.newerarealestate.ca















































































