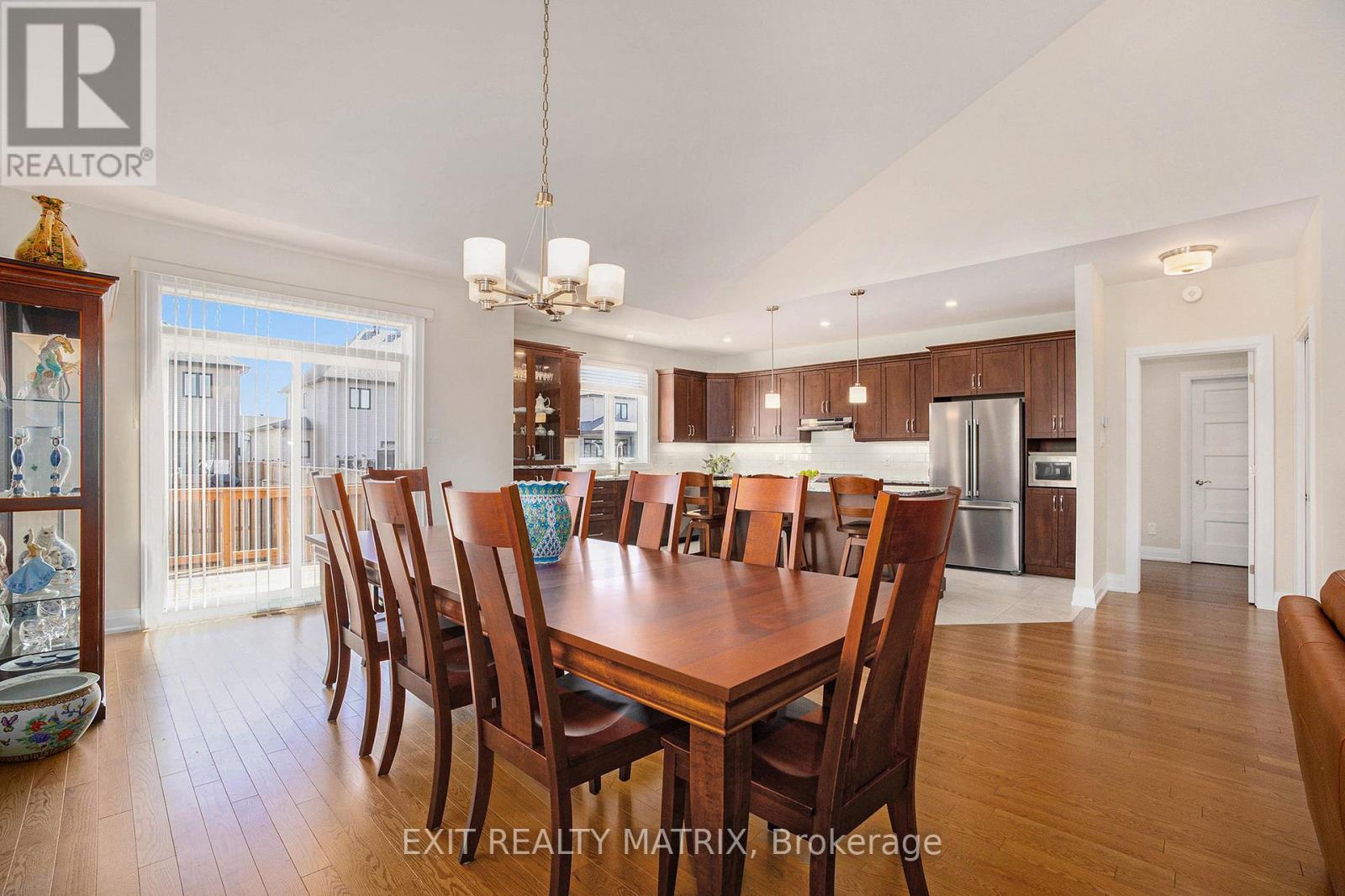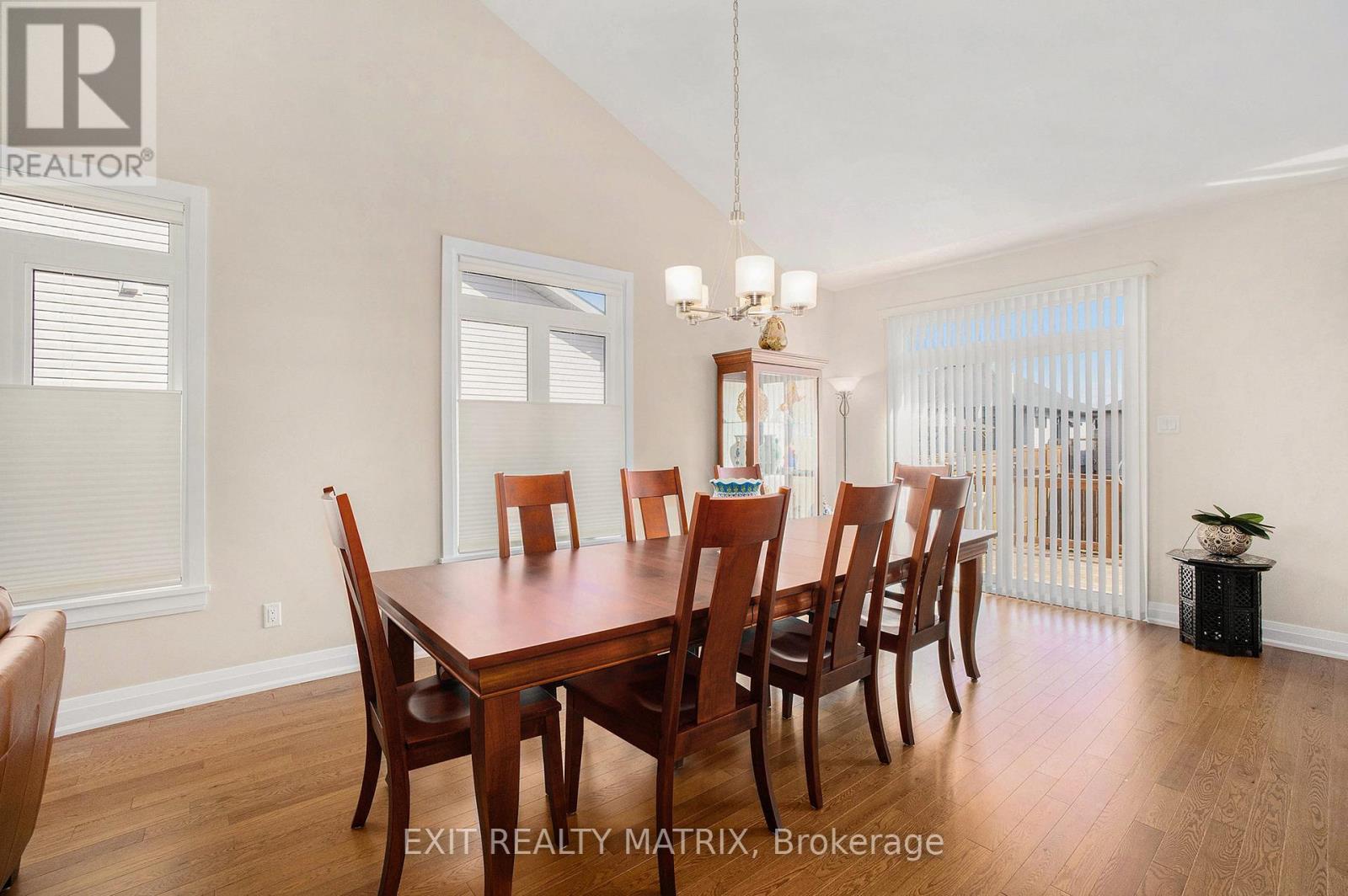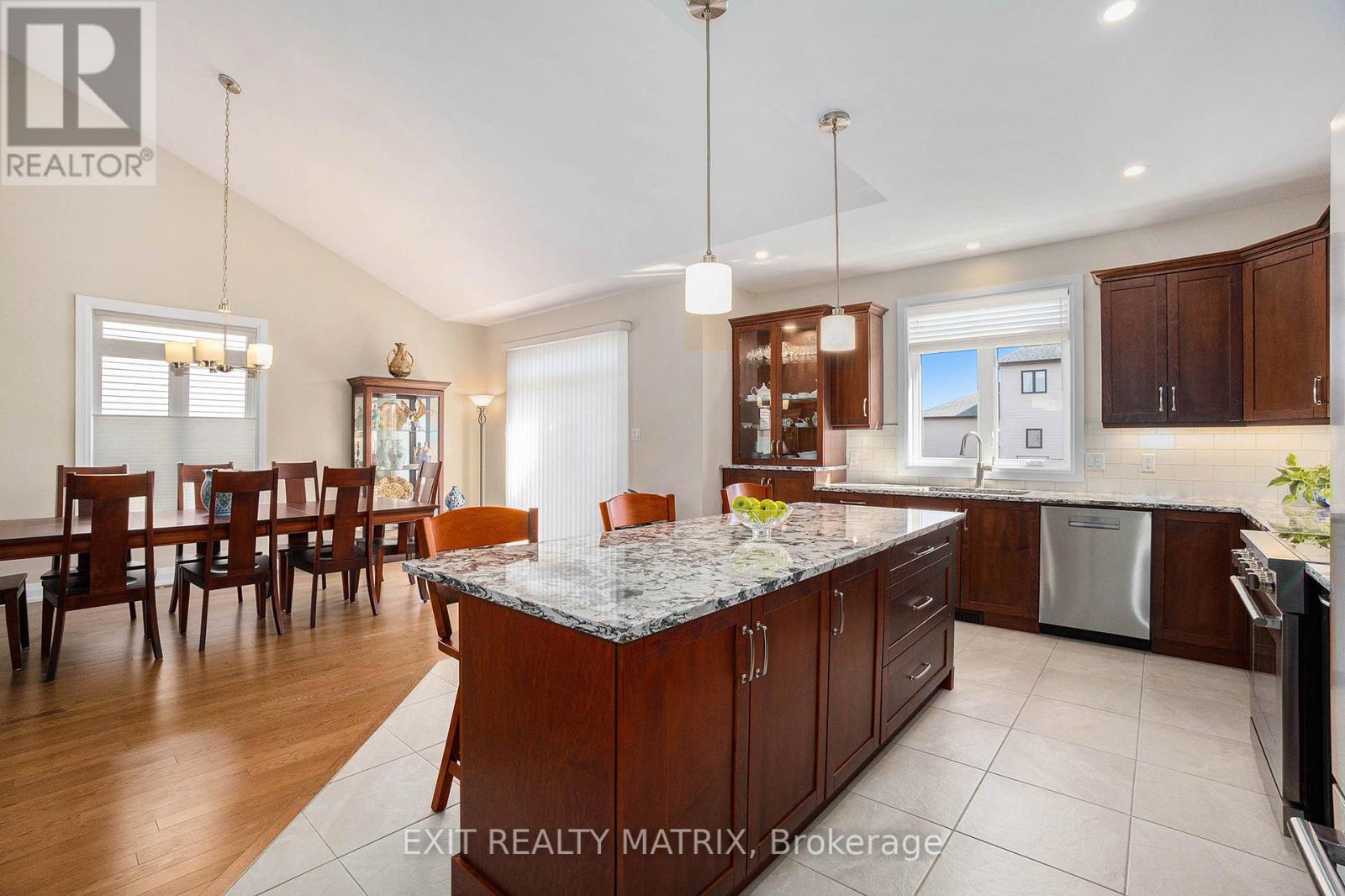120 Lyon Street Russell, Ontario K0A 1W0
$845,000
Welcome to this beautiful 2-storey home ideally located in a family-friendly neighbourhood near parks, schools, and all amenities. Perfect for growing families or those seeking space and comfort, this home offers a seamless blend of style and functionality. The main floor features an open-concept layout with a bright and inviting living room, dining area, and kitchen, perfect for entertaining. The dining room boasts patio doors leading to the backyard, while the kitchen includes a sit-at island, ideal for casual meals or morning coffee. The main level hosts two spacious bedrooms and a full bathroom. The primary bedroom offers a private retreat with a walk-in closet and a modern ensuite for added convenience. Upstairs, you'll find a full bathroom and two additional generously-sized bedrooms, including one with its own walk-in closet, great for kids or guests. Step outside to enjoy a lovely, fully fenced backyard, perfect for summer barbecues, playtime, or simply relaxing in your own private outdoor space. Don't miss the chance to make this wonderful home yours! (id:50886)
Property Details
| MLS® Number | X12086631 |
| Property Type | Single Family |
| Community Name | 602 - Embrun |
| Equipment Type | Water Heater - Tankless |
| Features | Carpet Free |
| Parking Space Total | 6 |
| Rental Equipment Type | Water Heater - Tankless |
Building
| Bathroom Total | 3 |
| Bedrooms Above Ground | 4 |
| Bedrooms Total | 4 |
| Age | 0 To 5 Years |
| Appliances | Garage Door Opener Remote(s), Water Heater - Tankless, Dishwasher, Dryer, Stove, Washer, Refrigerator |
| Basement Development | Unfinished |
| Basement Type | N/a (unfinished) |
| Construction Style Attachment | Detached |
| Cooling Type | Central Air Conditioning, Air Exchanger |
| Exterior Finish | Brick Facing, Vinyl Siding |
| Foundation Type | Poured Concrete |
| Heating Fuel | Natural Gas |
| Heating Type | Forced Air |
| Stories Total | 2 |
| Size Interior | 2,000 - 2,500 Ft2 |
| Type | House |
| Utility Power | Generator |
| Utility Water | Municipal Water |
Parking
| Attached Garage | |
| Garage |
Land
| Acreage | No |
| Fence Type | Fenced Yard |
| Sewer | Sanitary Sewer |
| Size Depth | 109 Ft ,9 In |
| Size Frontage | 49 Ft ,2 In |
| Size Irregular | 49.2 X 109.8 Ft |
| Size Total Text | 49.2 X 109.8 Ft |
| Zoning Description | R1a-h |
Rooms
| Level | Type | Length | Width | Dimensions |
|---|---|---|---|---|
| Main Level | Living Room | 6.86 m | 5.36 m | 6.86 m x 5.36 m |
| Main Level | Dining Room | 4.42 m | 3.63 m | 4.42 m x 3.63 m |
| Main Level | Kitchen | 5.35 m | 4.13 m | 5.35 m x 4.13 m |
| Main Level | Primary Bedroom | 6.39 m | 3.99 m | 6.39 m x 3.99 m |
| Main Level | Bedroom | 3.48 m | 3.45 m | 3.48 m x 3.45 m |
| Upper Level | Bedroom | 4.4 m | 3.28 m | 4.4 m x 3.28 m |
| Upper Level | Bedroom | 4.38 m | 3.02 m | 4.38 m x 3.02 m |
https://www.realtor.ca/real-estate/28176030/120-lyon-street-russell-602-embrun
Contact Us
Contact us for more information
Maggie Tessier
Broker of Record
www.tessierteam.ca/
www.facebook.com/thetessierteam
twitter.com/maggietessier
ca.linkedin.com/pub/dir/Maggie/Tessier
785 Notre Dame St, Po Box 1345
Embrun, Ontario K0A 1W0
(613) 443-4300
(613) 443-5743
Stephane Gauthier
Salesperson
www.facebook.com/thetessierteam
twitter.com/tessierteam
ca.linkedin.com/pub/stephane-gauthier/6b/46a/414/
785 Notre Dame St, Po Box 1345
Embrun, Ontario K0A 1W0
(613) 443-4300
(613) 443-5743























































