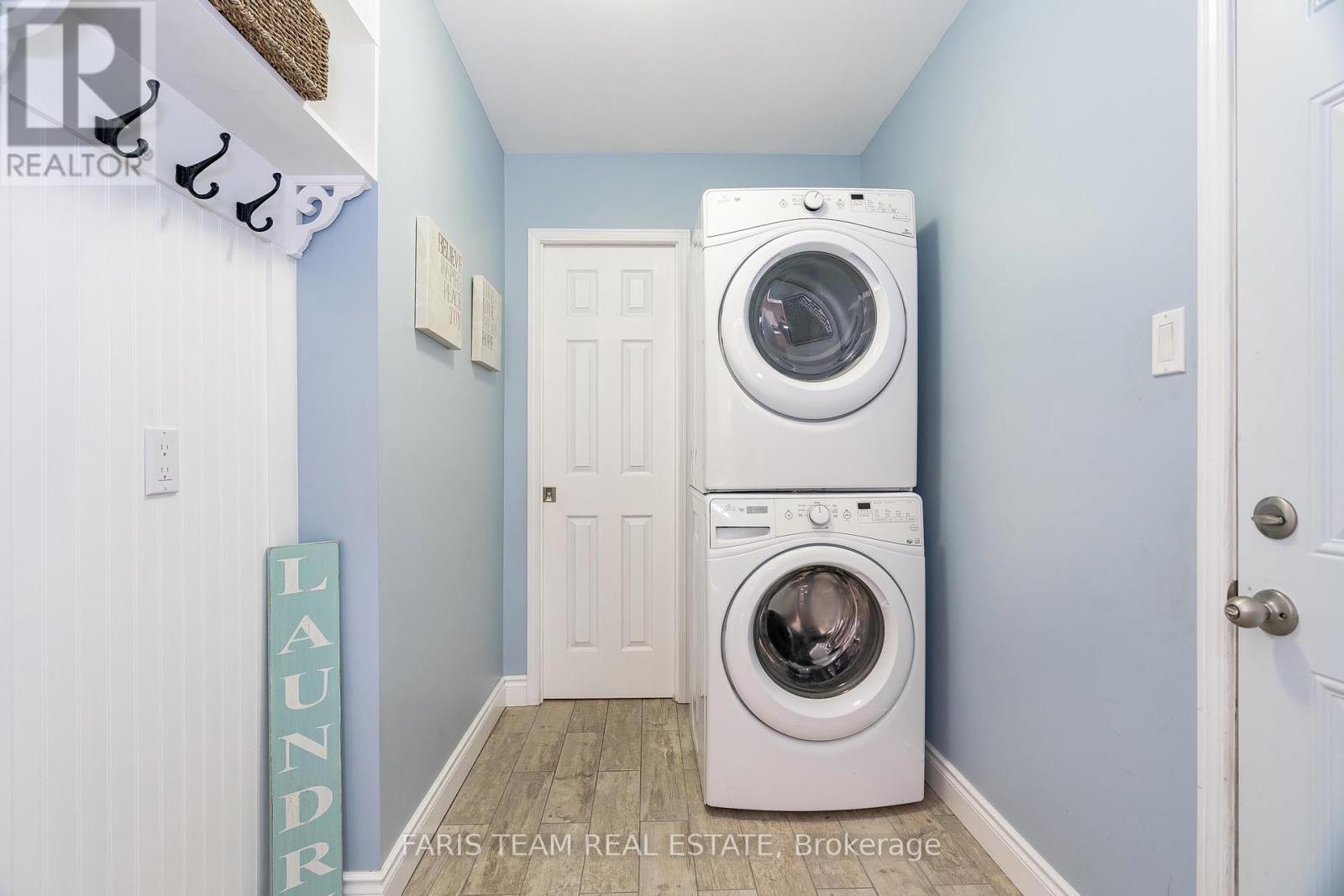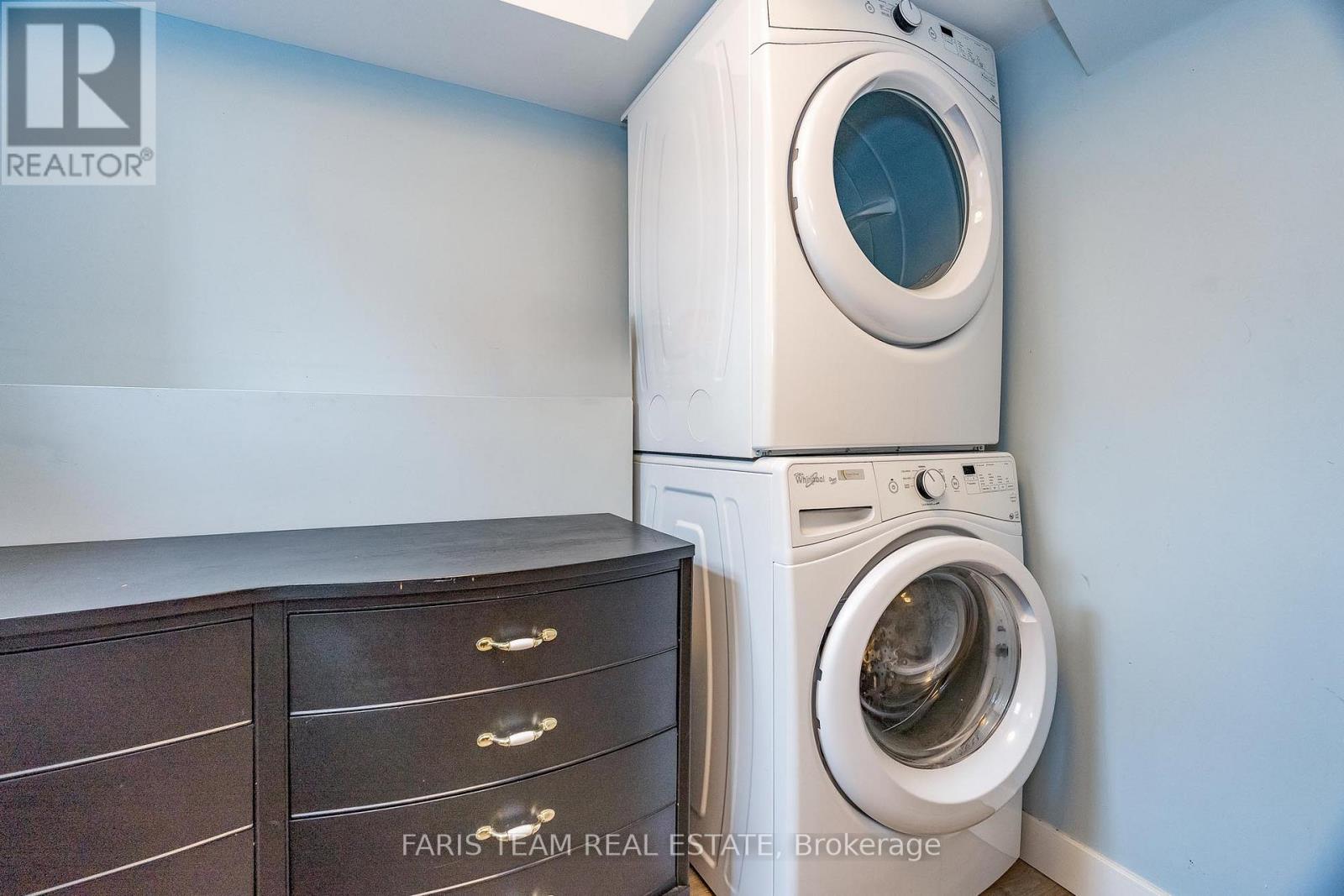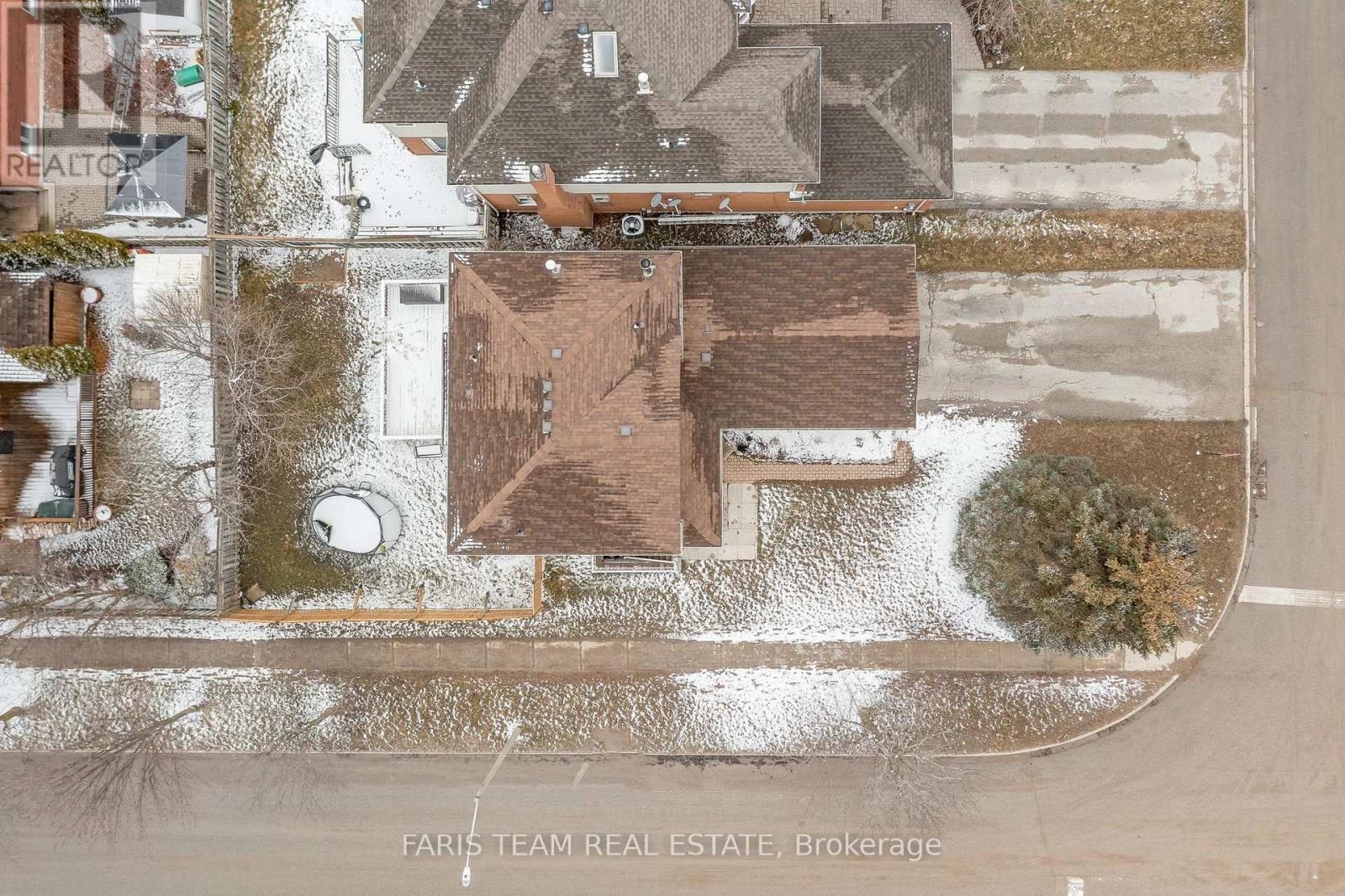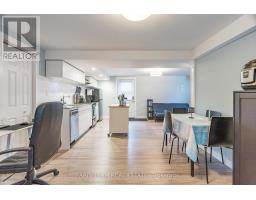52 Burke Drive Barrie, Ontario L4N 7H8
$819,000
Top 5 Reasons You Will Love This Home: 1) Beautifully updated 3+1 bedroom legal duplex featuring a fully finished legal basement apartment, offering incredible income potential or multi-generational living 2) Thoughtfully designed with stylish modern finishes throughout, including a sleek contemporary kitchen with a breakfast area and a walkout to the deck, perfect for morning coffee or outdoor al fresco dining 3) Separate entrance leading to a bright and spacious legal basement apartment, complete with a generous living area, full kitchen, large bedroom, full bathroom, and its own laundry for added convenience 4) Move in with confidence, knowing all windows and the rear sliding door were recently replaced (2022), enhancing both energy efficiency and style 5) Ample parking with a double garage and a driveway that accommodates four vehicles while being located in a fantastic family-friendly neighbourhood, just minutes from schools, parks, shopping, and all essential amenities. 2,338 fin.sq.ft. Age 20. Visit our website for more detailed information. (id:50886)
Property Details
| MLS® Number | S12086325 |
| Property Type | Multi-family |
| Community Name | West Bayfield |
| Amenities Near By | Park, Schools |
| Parking Space Total | 6 |
| Structure | Deck |
Building
| Bathroom Total | 4 |
| Bedrooms Above Ground | 3 |
| Bedrooms Below Ground | 1 |
| Bedrooms Total | 4 |
| Age | 31 To 50 Years |
| Amenities | Fireplace(s) |
| Appliances | Dishwasher, Dryer, Garage Door Opener, Stove, Washer, Window Coverings, Refrigerator |
| Basement Features | Separate Entrance, Walk-up |
| Basement Type | N/a |
| Cooling Type | Central Air Conditioning |
| Exterior Finish | Brick, Vinyl Siding |
| Fireplace Present | Yes |
| Fireplace Total | 1 |
| Flooring Type | Ceramic, Hardwood, Laminate |
| Foundation Type | Poured Concrete |
| Half Bath Total | 1 |
| Heating Fuel | Natural Gas |
| Heating Type | Forced Air |
| Stories Total | 2 |
| Size Interior | 1,500 - 2,000 Ft2 |
| Type | Duplex |
| Utility Water | Municipal Water |
Parking
| Attached Garage | |
| Garage |
Land
| Acreage | No |
| Fence Type | Fenced Yard |
| Land Amenities | Park, Schools |
| Sewer | Sanitary Sewer |
| Size Depth | 109 Ft ,3 In |
| Size Frontage | 45 Ft ,10 In |
| Size Irregular | 45.9 X 109.3 Ft |
| Size Total Text | 45.9 X 109.3 Ft|under 1/2 Acre |
| Zoning Description | R3 |
Rooms
| Level | Type | Length | Width | Dimensions |
|---|---|---|---|---|
| Second Level | Primary Bedroom | 4.97 m | 3.89 m | 4.97 m x 3.89 m |
| Second Level | Bedroom | 4.24 m | 2.97 m | 4.24 m x 2.97 m |
| Second Level | Bedroom | 2.96 m | 2.8 m | 2.96 m x 2.8 m |
| Basement | Kitchen | 6.57 m | 3.57 m | 6.57 m x 3.57 m |
| Basement | Living Room | 3.38 m | 2.64 m | 3.38 m x 2.64 m |
| Basement | Bedroom | 5.09 m | 3.42 m | 5.09 m x 3.42 m |
| Main Level | Kitchen | 5.31 m | 3.61 m | 5.31 m x 3.61 m |
| Main Level | Dining Room | 3.64 m | 3.13 m | 3.64 m x 3.13 m |
| Main Level | Living Room | 7.03 m | 3.27 m | 7.03 m x 3.27 m |
| Main Level | Laundry Room | 2.67 m | 1.8 m | 2.67 m x 1.8 m |
https://www.realtor.ca/real-estate/28175882/52-burke-drive-barrie-west-bayfield-west-bayfield
Contact Us
Contact us for more information
Mark Faris
Broker
443 Bayview Drive
Barrie, Ontario L4N 8Y2
(705) 797-8485
(705) 797-8486
www.faristeam.ca/
Thomas Faris
Salesperson
443 Bayview Drive
Barrie, Ontario L4N 8Y2
(705) 797-8485
(705) 797-8486
www.faristeam.ca/































































