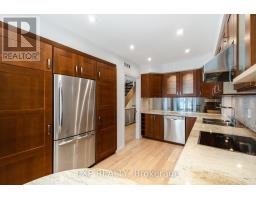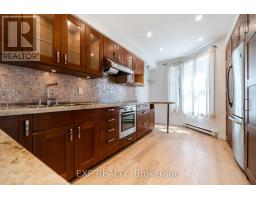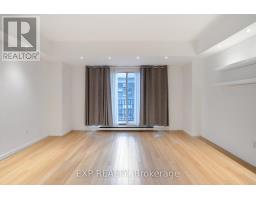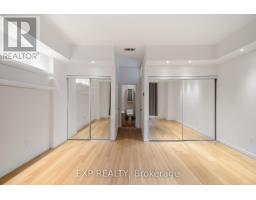20 - 44 Irwin Avenue Toronto, Ontario M4Y 1L2
2 Bedroom
2 Bathroom
1,200 - 1,399 ft2
Fireplace
Central Air Conditioning
Baseboard Heaters
$3,999 Monthly
Rare Corner Polo Club Townhome On A Quiet Treelined Street. No Elevators, Hallways And Super Low Maintenance. Steps To Yorkville & Mink Mile, TTC, Shops And Restaurants - A Luxury Mid Town Gem. Renovated Main Floor With Engineered White Oak Floors And Wood Burning Fireplace. Open Concept, Sun-Filled Living & Dining With High Ceilings + Large Windows. Balconies Overlook The Courtyard. 1 Underground Parking Available. Water Is Included, All Other Utilities Are Extra. (id:50886)
Property Details
| MLS® Number | C12086402 |
| Property Type | Single Family |
| Community Name | Bay Street Corridor |
| Amenities Near By | Hospital, Park, Public Transit |
| Community Features | Pet Restrictions |
| Features | Balcony, Carpet Free |
| Parking Space Total | 1 |
Building
| Bathroom Total | 2 |
| Bedrooms Above Ground | 2 |
| Bedrooms Total | 2 |
| Age | 31 To 50 Years |
| Amenities | Visitor Parking |
| Appliances | Dryer, Jacuzzi, Washer |
| Cooling Type | Central Air Conditioning |
| Exterior Finish | Brick |
| Fireplace Present | Yes |
| Flooring Type | Porcelain Tile, Hardwood, Bamboo |
| Half Bath Total | 1 |
| Heating Fuel | Electric |
| Heating Type | Baseboard Heaters |
| Stories Total | 2 |
| Size Interior | 1,200 - 1,399 Ft2 |
| Type | Row / Townhouse |
Parking
| Underground | |
| Garage |
Land
| Acreage | No |
| Land Amenities | Hospital, Park, Public Transit |
Rooms
| Level | Type | Length | Width | Dimensions |
|---|---|---|---|---|
| Second Level | Living Room | 9 m | 9 m | 9 m x 9 m |
| Second Level | Dining Room | 10 m | 8.7 m | 10 m x 8.7 m |
| Second Level | Kitchen | 7 m | 6 m | 7 m x 6 m |
| Third Level | Primary Bedroom | 9 m | 8 m | 9 m x 8 m |
| Third Level | Bedroom 2 | 10 m | 10 m | 10 m x 10 m |
| Ground Level | Foyer | 6.56 m | 4.99 m | 6.56 m x 4.99 m |
Contact Us
Contact us for more information
Sandra Soldera
Broker
www.sandysold.ca/
ca.linkedin.com/in/sandysold
Exp Realty
(866) 530-7737





















































