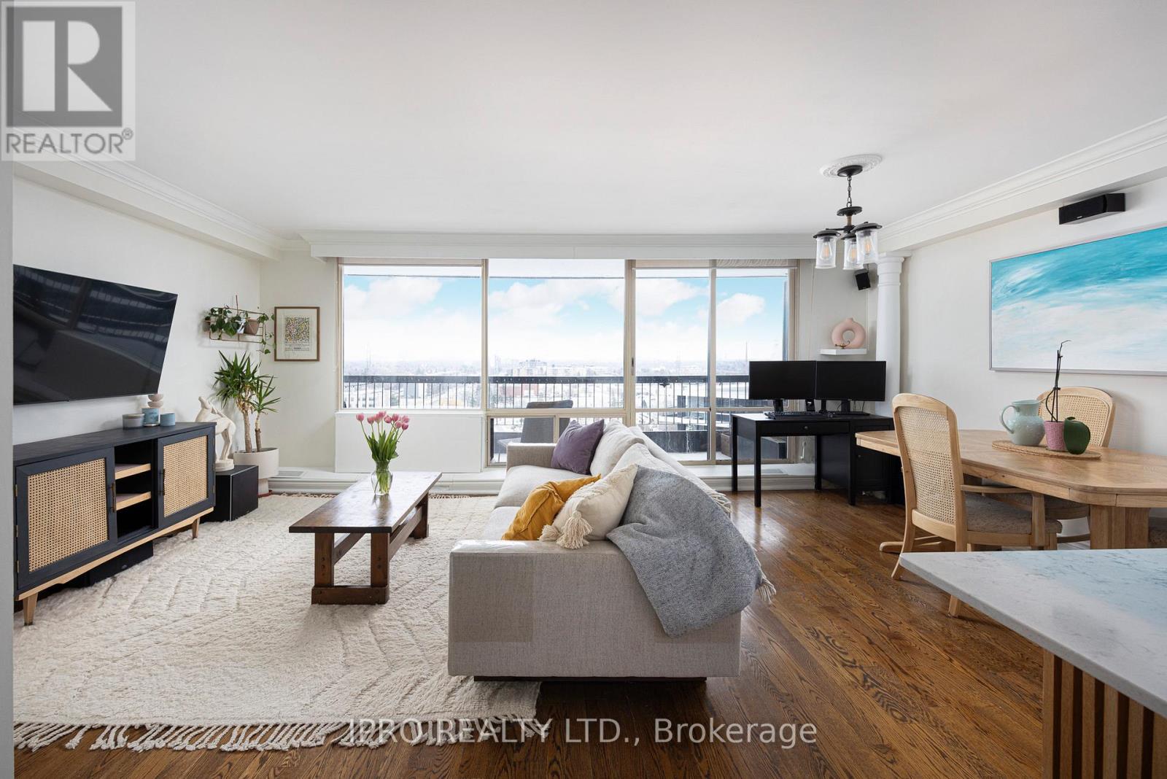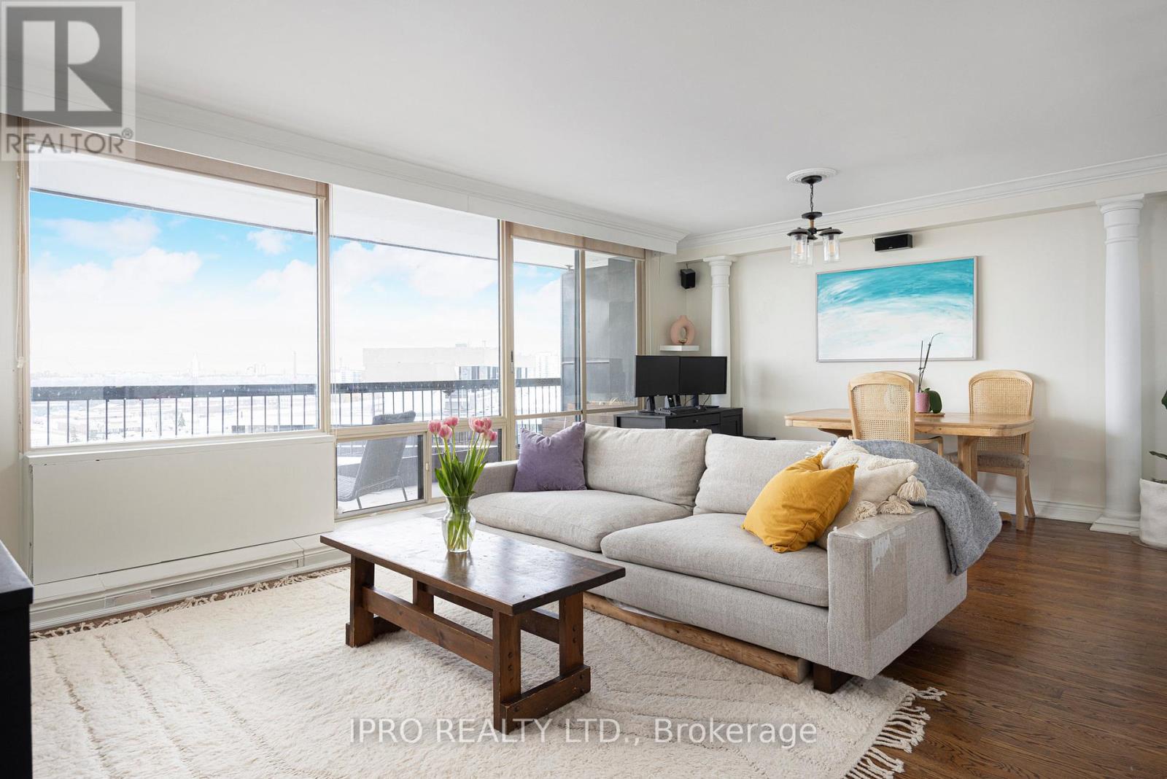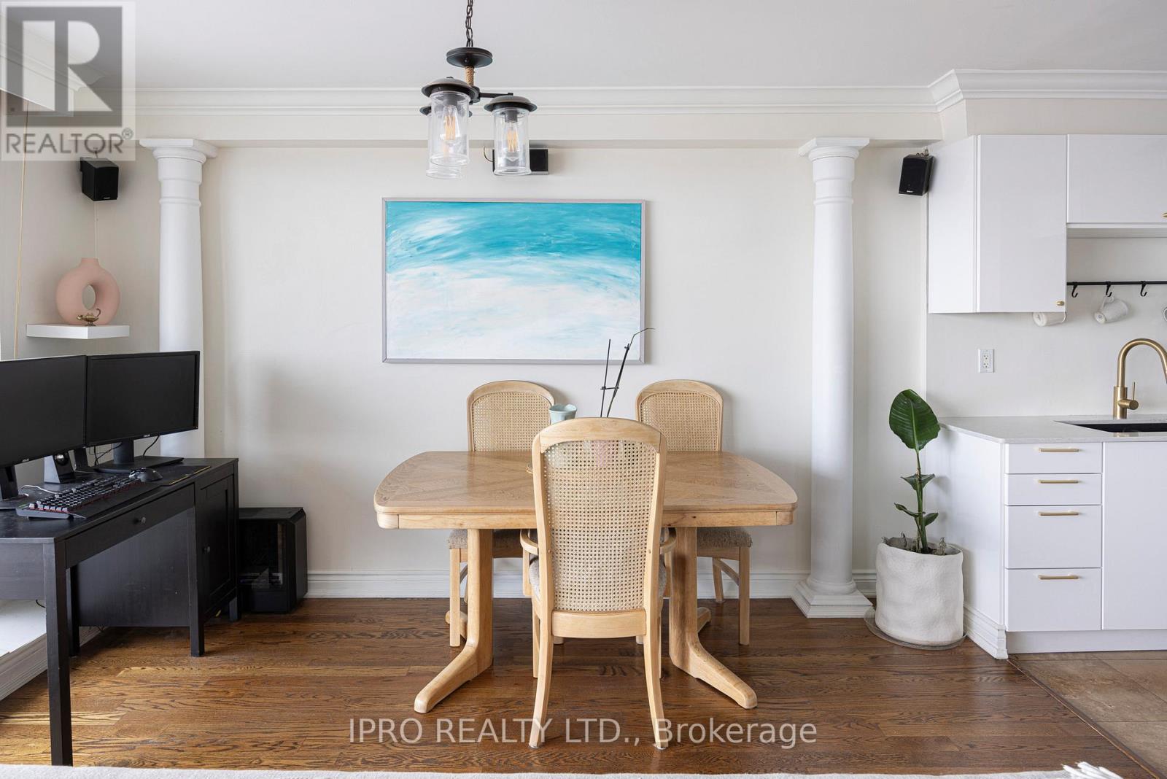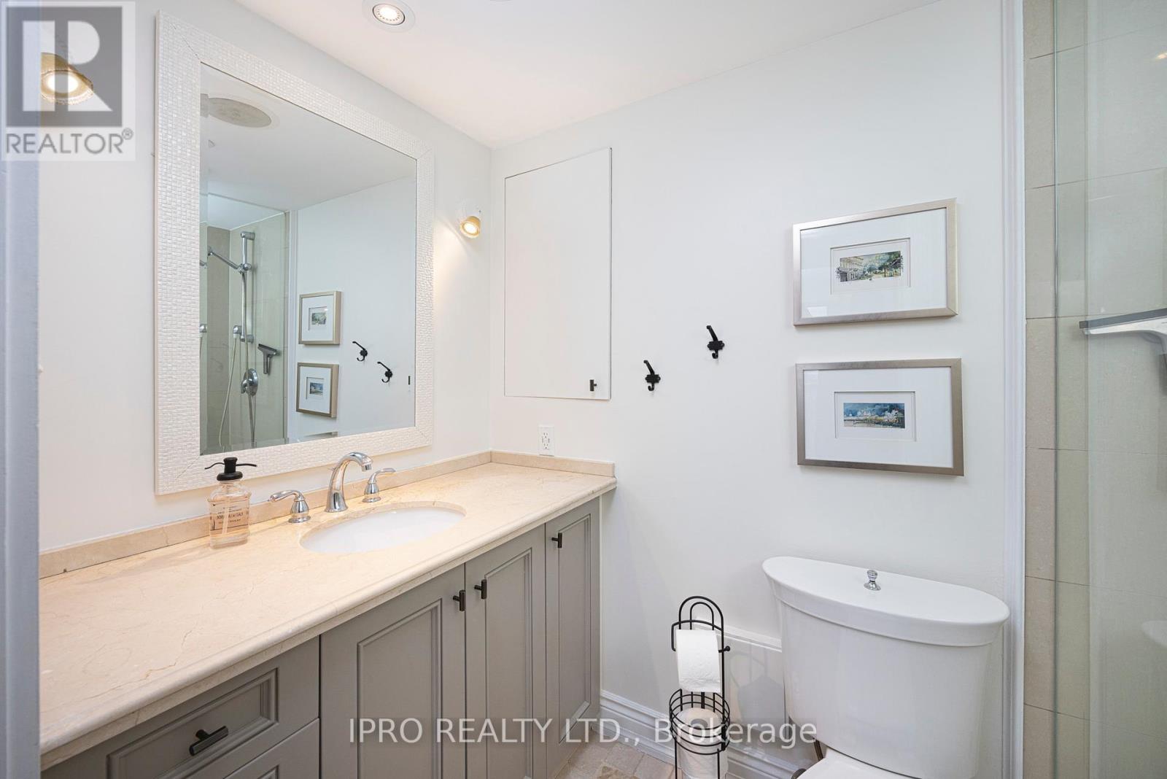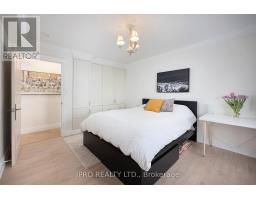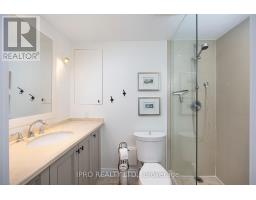1505 - 135 Antibes Drive Toronto, Ontario M2R 2Z1
$2,300 Monthly
Fantastic Opportunity To Call This Bright, Spacious and Renovated Unit Home! This Well Maintained 1 Bedroom Unit Features Open Concept Layout With Renovated Kitchen Including Breakfast Bar, Oversized Bedroom With Custom Closet & Floor To Ceiling Windows. Enjoy Stunning Unobstructed South Views Of CN Tower & Skyline On Balcony Spanning Entire Length Of Suite. Plenty Of Closets/Storage Space, 1 Parking Spot & Locker. Quiet Building. Amenities Include: Sauna, Exercise Room, Visitor Parking. Conveniently Located Near Public Transportation, Shopping, Community Center, Schools, Shopping, Library, Park And More. (id:50886)
Property Details
| MLS® Number | C12086377 |
| Property Type | Single Family |
| Community Name | Westminster-Branson |
| Amenities Near By | Park, Place Of Worship, Public Transit, Schools |
| Community Features | Pet Restrictions, Community Centre |
| Features | Balcony, Carpet Free |
| Parking Space Total | 1 |
| View Type | City View |
Building
| Bathroom Total | 1 |
| Bedrooms Above Ground | 1 |
| Bedrooms Total | 1 |
| Amenities | Exercise Centre, Sauna, Visitor Parking, Storage - Locker |
| Appliances | Dishwasher, Microwave, Stove, Window Coverings, Refrigerator |
| Cooling Type | Central Air Conditioning |
| Exterior Finish | Brick |
| Flooring Type | Hardwood, Laminate |
| Heating Fuel | Electric |
| Heating Type | Forced Air |
| Size Interior | 800 - 899 Ft2 |
| Type | Apartment |
Parking
| Underground | |
| Garage |
Land
| Acreage | No |
| Land Amenities | Park, Place Of Worship, Public Transit, Schools |
Rooms
| Level | Type | Length | Width | Dimensions |
|---|---|---|---|---|
| Flat | Living Room | 6.15 m | 4.08 m | 6.15 m x 4.08 m |
| Flat | Dining Room | 6.15 m | 4.08 m | 6.15 m x 4.08 m |
| Flat | Kitchen | 2.84 m | 2.67 m | 2.84 m x 2.67 m |
| Flat | Primary Bedroom | 4.08 m | 3.28 m | 4.08 m x 3.28 m |
Contact Us
Contact us for more information
Rosanne Dassa
Salesperson
276 Danforth Avenue
Toronto, Ontario M4K 1N6
(416) 364-2036
(416) 364-5546

