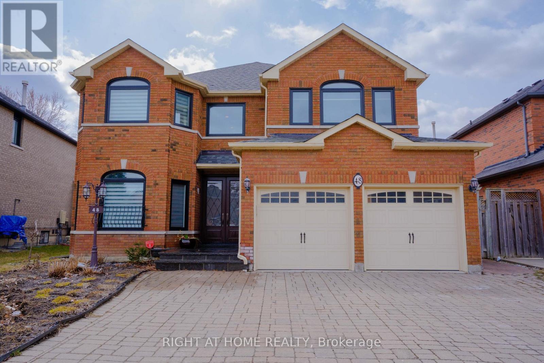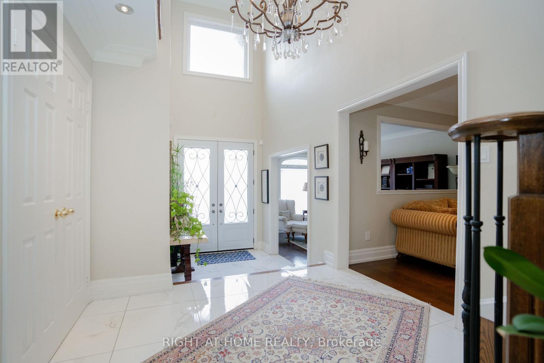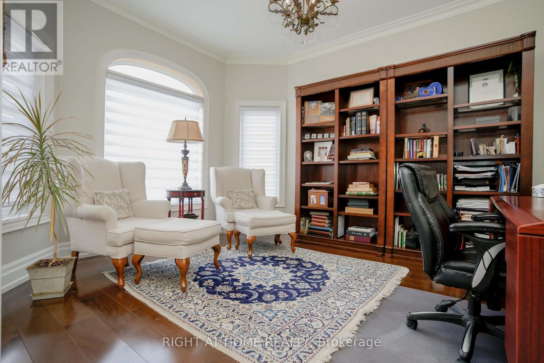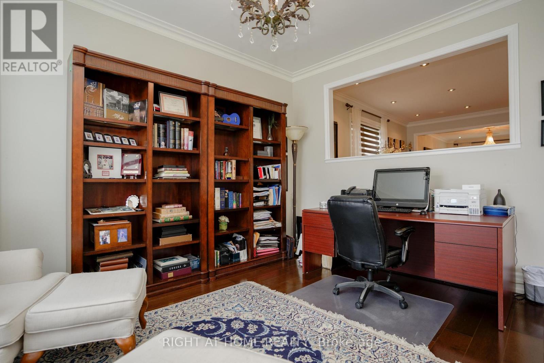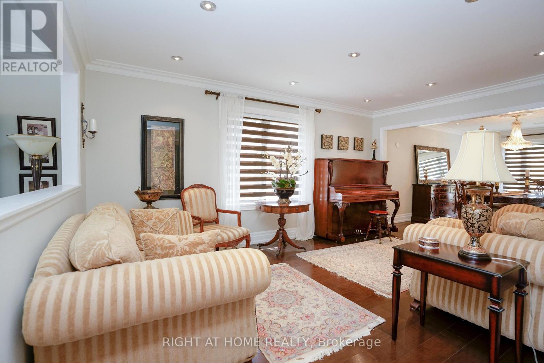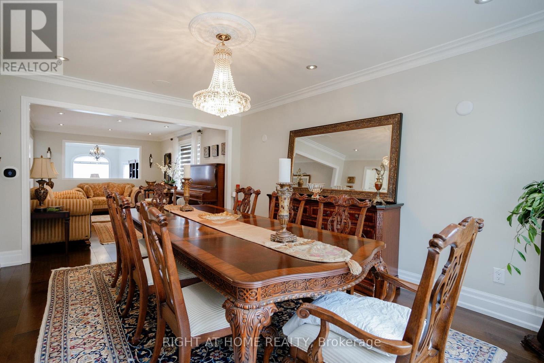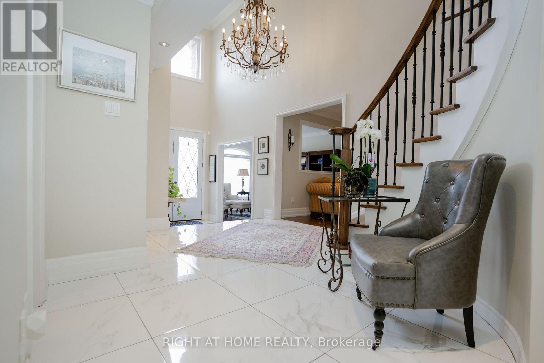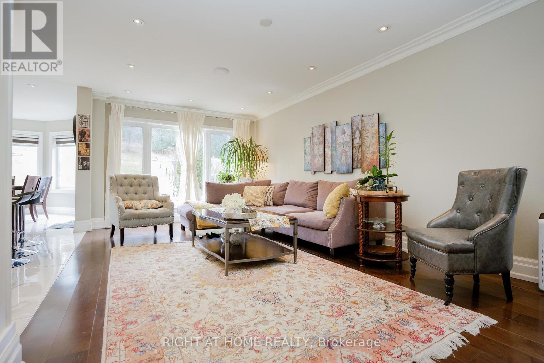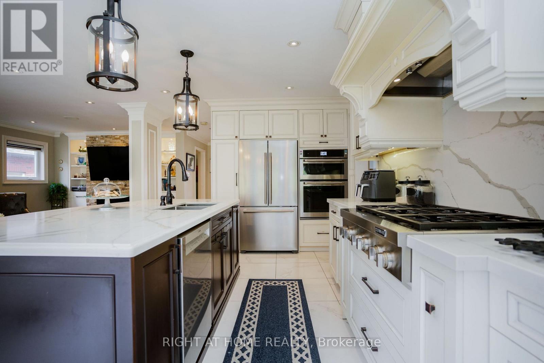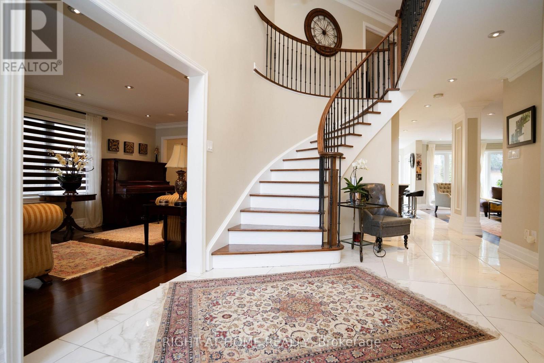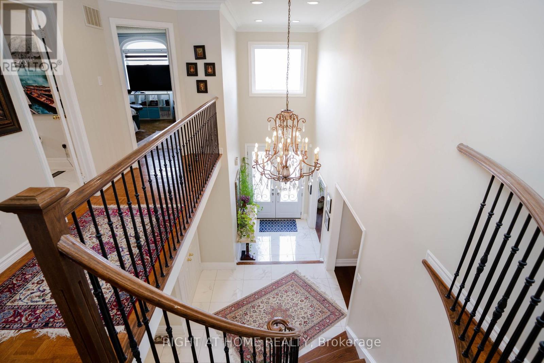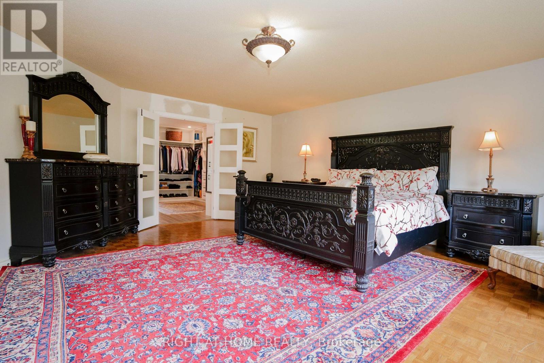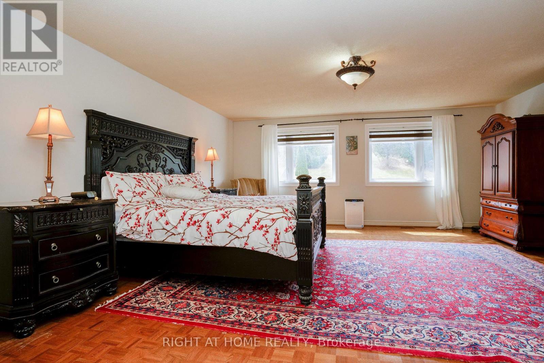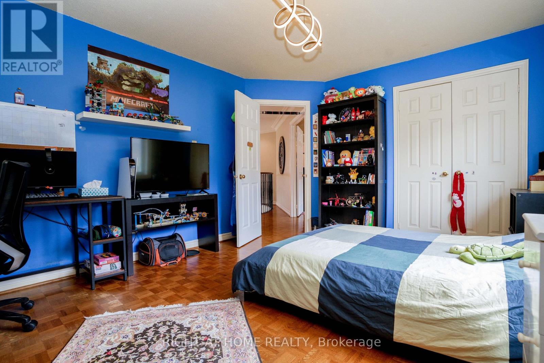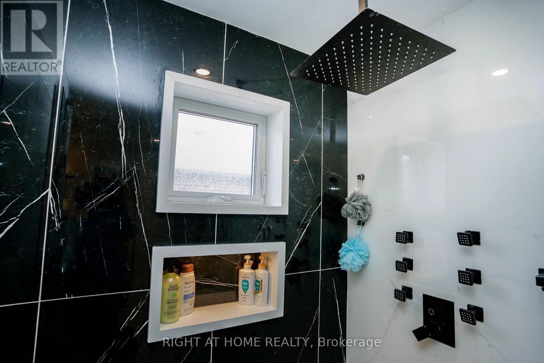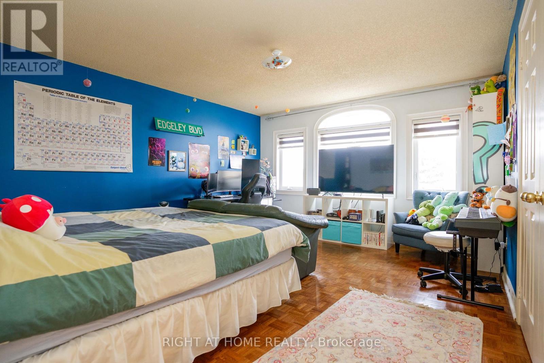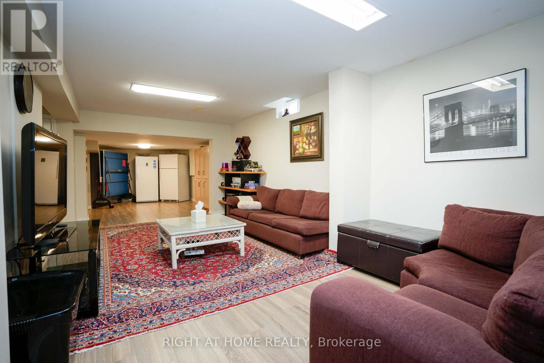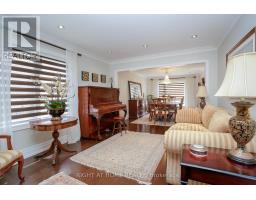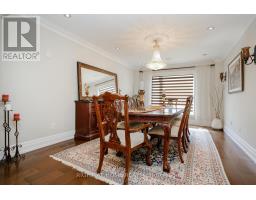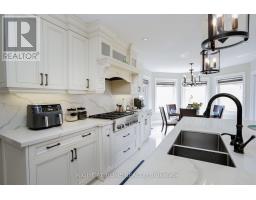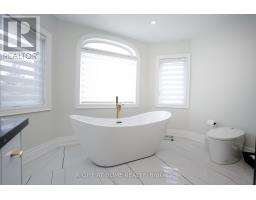48 Vaughan Mills Road N Vaughan, Ontario L4H 1C8
$1,999,000
WELCOME TO THIS EXQUISITE 4+2 BEDROOM HOME WITH A BASEMENT APARTMENT! Immaculate 3,400 Sqft family home in the heart of Woodbridge with 2 professionally finished basements, featuring a separate entrance and a 2-bedroom apartment . Crown moulding on the main floor, a large family room, and a private large backyard. Great location for your dream family home. Main floor laundry and entrance to the garage. Large driveway. The basement is professionally finished, with 3 bedrooms, 2 recreation rooms, kitchen, and a laundry area with a separate entrance. Large, breathtaking lot, steps from the Humber River and lush conservation. Gourmet kitchen with gas burners and a breakfast area that leads to a huge, breathtaking backyard. $$$ spent on upgrades. The interior of this home features crown mouldings and pot lights. The family-sized kitchen includes an oversized island, upgraded appliances, and a walkout to the backyard. The primary bedroom offers a newly renovated 5-piece en-suite and a walk-in closet. Newly renovated main bathroom, new furnace, new roof, and all new windows. (id:50886)
Property Details
| MLS® Number | N12087532 |
| Property Type | Single Family |
| Community Name | Elder Mills |
| Features | Irregular Lot Size |
| Parking Space Total | 6 |
Building
| Bathroom Total | 5 |
| Bedrooms Above Ground | 4 |
| Bedrooms Below Ground | 3 |
| Bedrooms Total | 7 |
| Amenities | Fireplace(s) |
| Appliances | Water Heater, Water Meter, Dishwasher, Dryer, Microwave, Stove, Washer, Window Coverings, Refrigerator |
| Basement Development | Finished |
| Basement Features | Separate Entrance |
| Basement Type | N/a (finished) |
| Construction Status | Insulation Upgraded |
| Construction Style Attachment | Detached |
| Cooling Type | Central Air Conditioning |
| Exterior Finish | Brick |
| Fireplace Present | Yes |
| Fireplace Total | 1 |
| Flooring Type | Laminate, Hardwood |
| Foundation Type | Concrete |
| Half Bath Total | 1 |
| Heating Fuel | Natural Gas |
| Heating Type | Forced Air |
| Stories Total | 2 |
| Size Interior | 3,000 - 3,500 Ft2 |
| Type | House |
| Utility Water | Municipal Water |
Parking
| Detached Garage | |
| Garage |
Land
| Acreage | No |
| Sewer | Sanitary Sewer |
| Size Depth | 225 Ft |
| Size Frontage | 48 Ft ,3 In |
| Size Irregular | 48.3 X 225 Ft |
| Size Total Text | 48.3 X 225 Ft|under 1/2 Acre |
| Zoning Description | Residential |
Rooms
| Level | Type | Length | Width | Dimensions |
|---|---|---|---|---|
| Second Level | Great Room | 6.1 m | 5.5 m | 6.1 m x 5.5 m |
| Second Level | Bedroom 2 | 4.3 m | 3.6 m | 4.3 m x 3.6 m |
| Second Level | Bedroom 3 | 4.7 m | 4.1 m | 4.7 m x 4.1 m |
| Second Level | Bedroom 4 | 3.4 m | 3 m | 3.4 m x 3 m |
| Basement | Bedroom 2 | 4 m | 3.5 m | 4 m x 3.5 m |
| Basement | Bedroom 3 | 3.5 m | 3 m | 3.5 m x 3 m |
| Basement | Family Room | 10.6 m | 3.4 m | 10.6 m x 3.4 m |
| Basement | Recreational, Games Room | 6.5 m | 3.5 m | 6.5 m x 3.5 m |
| Basement | Kitchen | 2.3 m | 2.1 m | 2.3 m x 2.1 m |
| Basement | Bedroom | 3.5 m | 3.4 m | 3.5 m x 3.4 m |
| Main Level | Family Room | 4.8 m | 3.4 m | 4.8 m x 3.4 m |
| Main Level | Dining Room | 5 m | 3.4 m | 5 m x 3.4 m |
| Main Level | Living Room | 5 m | 3 m | 5 m x 3 m |
| Main Level | Kitchen | 7.5 m | 3.4 m | 7.5 m x 3.4 m |
| Main Level | Den | 4.2 m | 3.5 m | 4.2 m x 3.5 m |
Utilities
| Cable | Installed |
| Electricity | Installed |
| Sewer | Installed |
https://www.realtor.ca/real-estate/28178626/48-vaughan-mills-road-n-vaughan-elder-mills-elder-mills
Contact Us
Contact us for more information
Kamran Basiri
Broker
(647) 444-7653
9311 Weston Road Unit 6
Vaughan, Ontario L4H 3G8
(289) 357-3000

