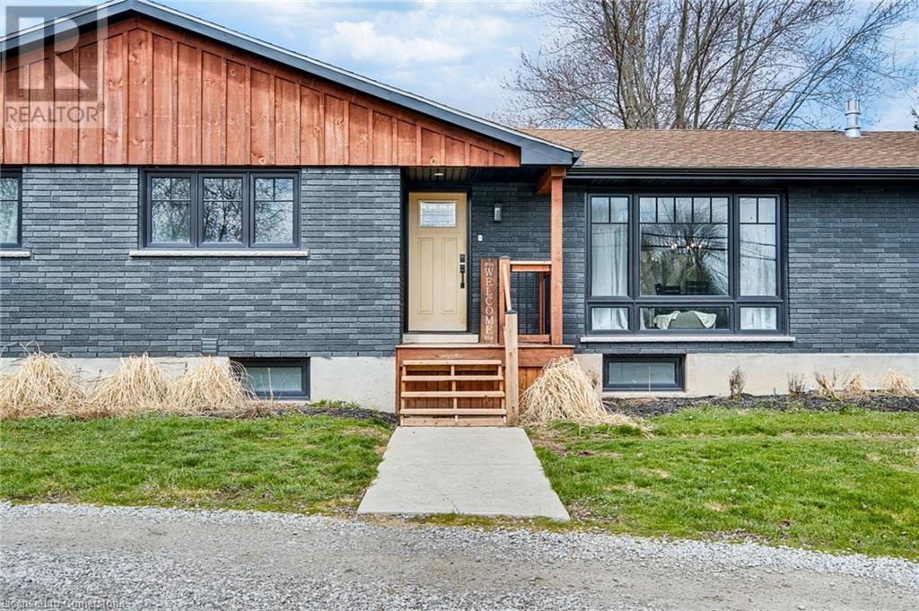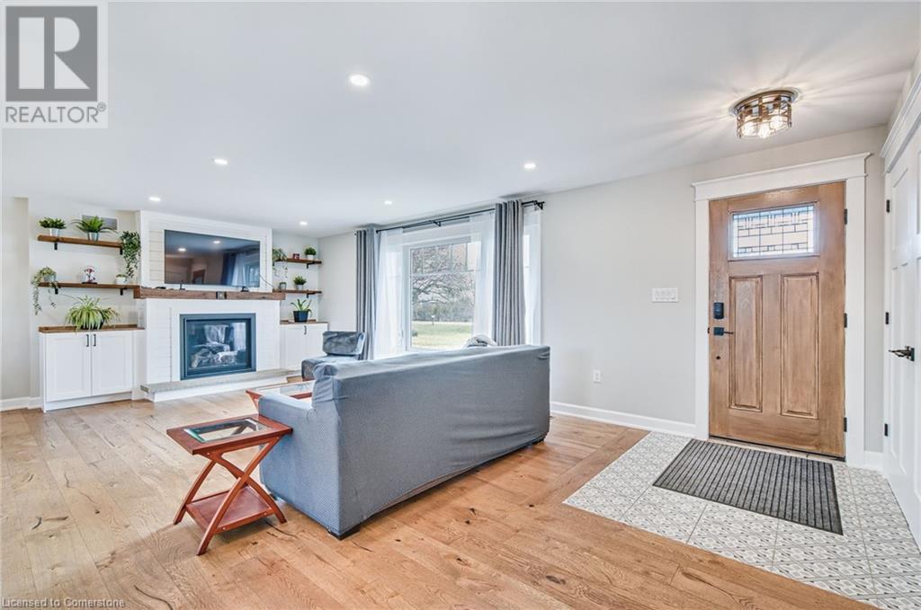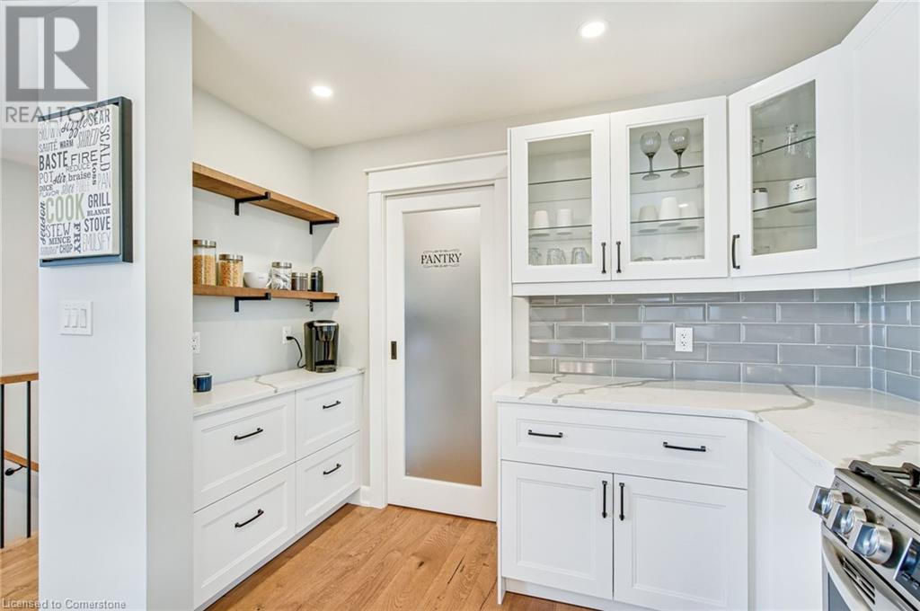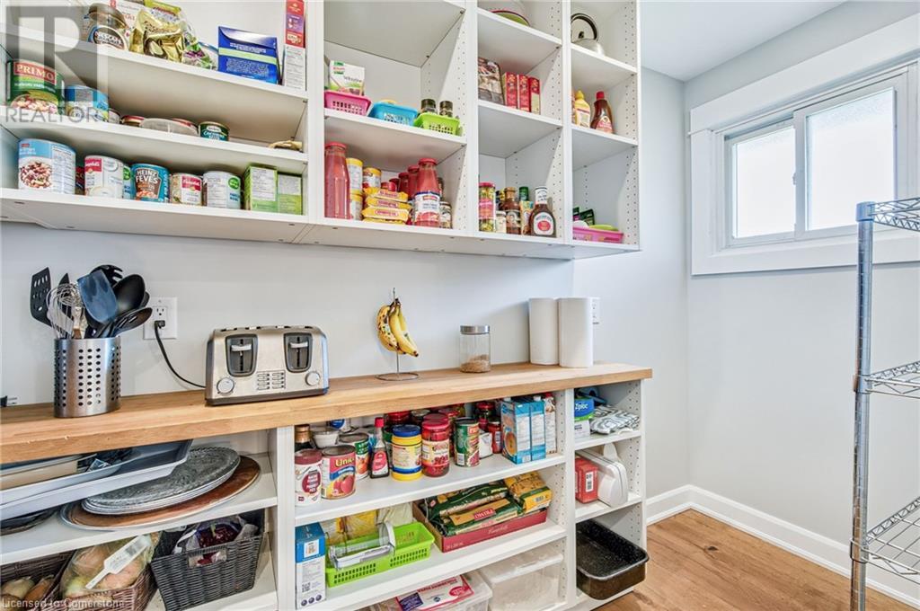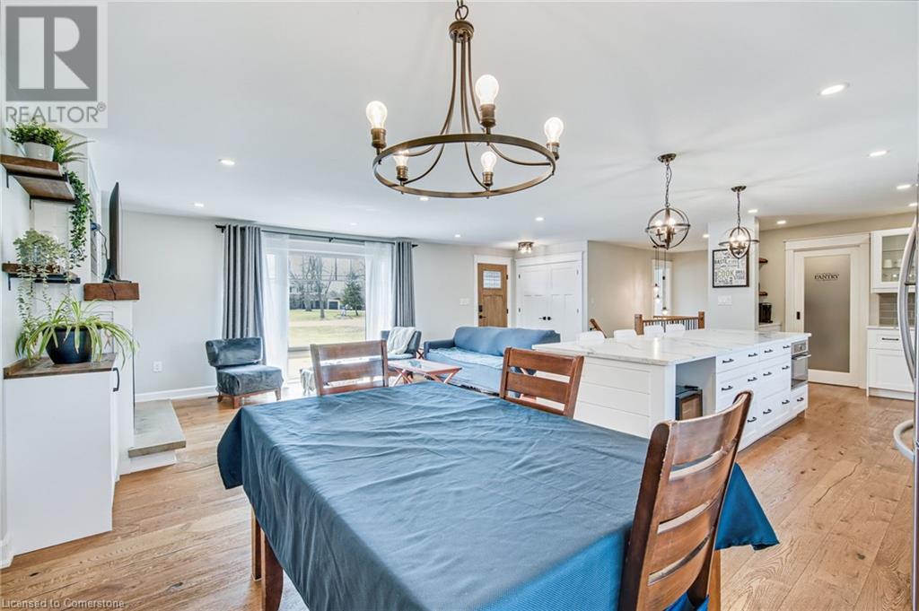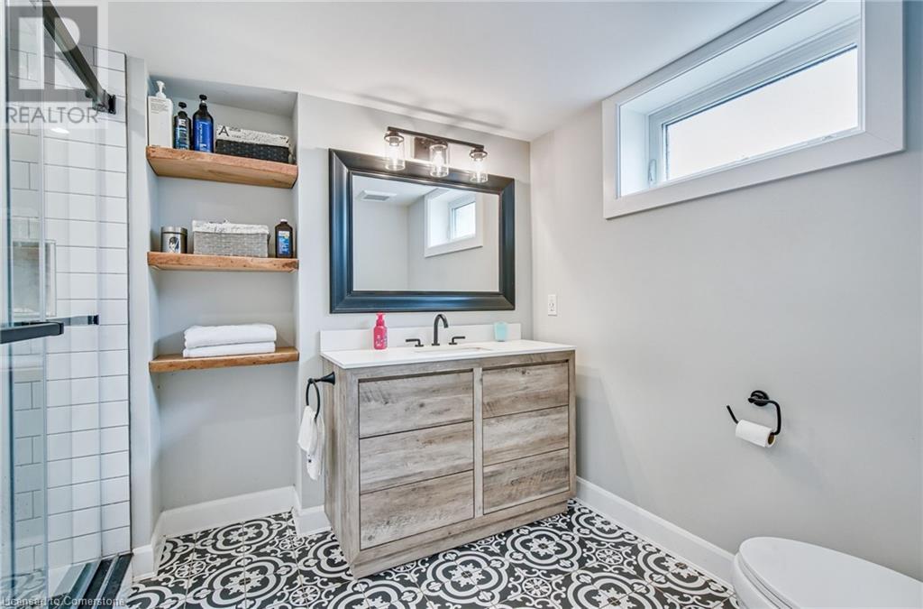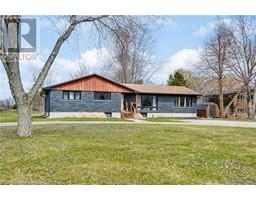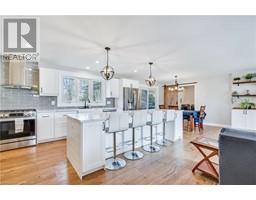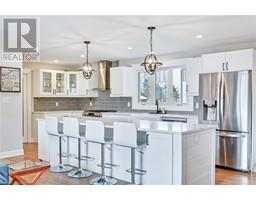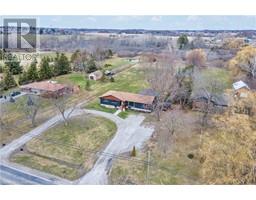2440 Port Robinson Road Thorold, Ontario L3B 5N5
$895,990
This warm and welcoming 4+1 bedroom bungalow sits on a peaceful 1.7-acre lot in Thorold, offering the perfect blend of rural living and modern comfort. The main floor has been tastefully updated with a bright, open layout, a refreshed kitchen, and stylish finishes throughout — ideal for everyday family life. Major updates include upgraded electrical and plumbing, plus a new septic system installed in 2020. With over 2,600 sq ft of total living space, including a partially finished basement ready for your personal touch, there’s room to grow, entertain, or create your dream setup. Whether you're after a home gym, media room, or in-law suite, the potential is endless. Located just 20 minutes from shopping, schools, highway access, and more — enjoy space and serenity without sacrificing convenience. (id:50886)
Property Details
| MLS® Number | 40716121 |
| Property Type | Single Family |
| Amenities Near By | Place Of Worship |
| Community Features | Quiet Area |
| Features | Crushed Stone Driveway, Country Residential |
| Parking Space Total | 10 |
Building
| Bathroom Total | 3 |
| Bedrooms Above Ground | 4 |
| Bedrooms Below Ground | 1 |
| Bedrooms Total | 5 |
| Appliances | Dishwasher, Dryer, Washer, Microwave Built-in, Gas Stove(s) |
| Architectural Style | Raised Bungalow |
| Basement Development | Partially Finished |
| Basement Type | Full (partially Finished) |
| Constructed Date | 1965 |
| Construction Style Attachment | Detached |
| Cooling Type | Central Air Conditioning |
| Exterior Finish | Brick |
| Foundation Type | Poured Concrete |
| Heating Type | Forced Air |
| Stories Total | 1 |
| Size Interior | 1,997 Ft2 |
| Type | House |
| Utility Water | Cistern |
Land
| Access Type | Highway Access, Highway Nearby |
| Acreage | No |
| Land Amenities | Place Of Worship |
| Sewer | Septic System |
| Size Depth | 495 Ft |
| Size Frontage | 150 Ft |
| Size Total Text | 1/2 - 1.99 Acres |
| Zoning Description | A |
Rooms
| Level | Type | Length | Width | Dimensions |
|---|---|---|---|---|
| Basement | Storage | 10'10'' x 10'5'' | ||
| Basement | Utility Room | 22'1'' x 8' | ||
| Basement | Recreation Room | 22'5'' x 15'2'' | ||
| Basement | Gym | 13'8'' x 13' | ||
| Basement | 4pc Bathroom | Measurements not available | ||
| Basement | Bedroom | 11'8'' x 10'5'' | ||
| Main Level | Bedroom | 10'7'' x 8'3'' | ||
| Main Level | Bedroom | 14'4'' x 13'9'' | ||
| Main Level | Bedroom | 13'7'' x 9'9'' | ||
| Main Level | 4pc Bathroom | Measurements not available | ||
| Main Level | Laundry Room | 8' x 6'5'' | ||
| Main Level | Full Bathroom | Measurements not available | ||
| Main Level | Primary Bedroom | 15'4'' x 13'3'' | ||
| Main Level | Pantry | 10'1'' x 4'8'' | ||
| Main Level | Kitchen | 19'2'' x 9'4'' | ||
| Main Level | Dining Room | 11'7'' x 10'0'' | ||
| Main Level | Living Room | 23'9'' x 14'3'' |
https://www.realtor.ca/real-estate/28175223/2440-port-robinson-road-thorold
Contact Us
Contact us for more information
Rob Golfi
Salesperson
(905) 575-1962
www.robgolfi.com/
1 Markland Street
Hamilton, Ontario L8P 2J5
(905) 575-7700
(905) 575-1962




