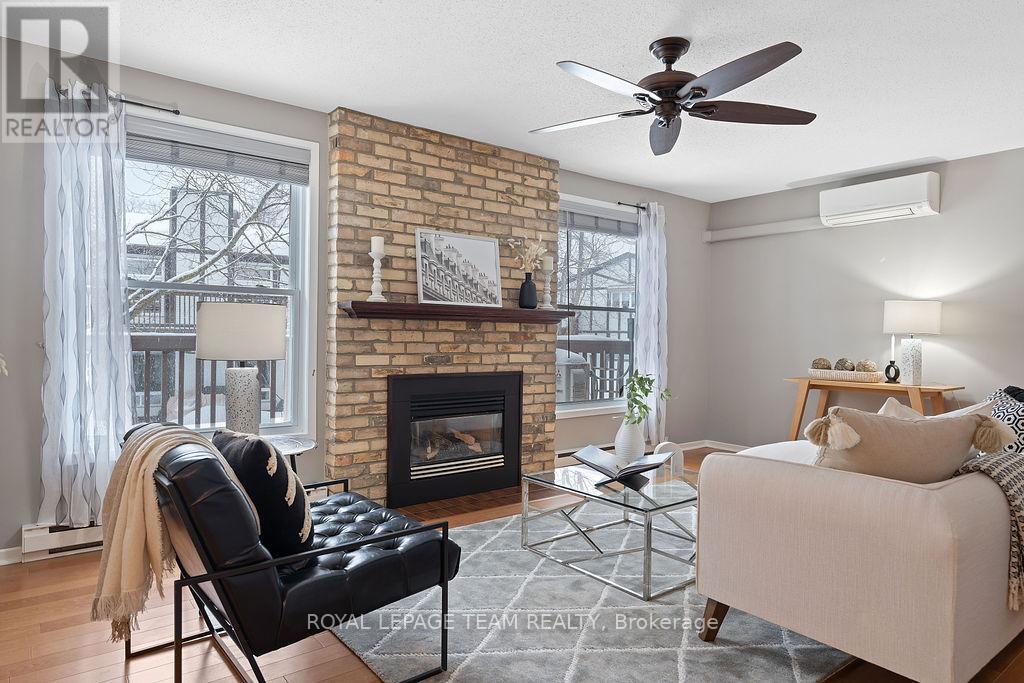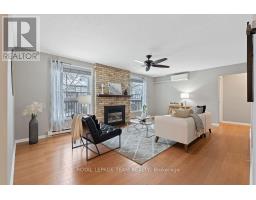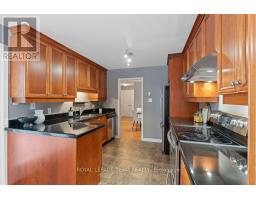80 - 214d Equestrian Drive Ottawa, Ontario K2M 1E2
$427,500Maintenance, Water, Insurance, Common Area Maintenance
$600 Monthly
Maintenance, Water, Insurance, Common Area Maintenance
$600 MonthlyWelcome to 214D Equestrian Drive! This 2 bedroom, 2 bathroom condo has been beautifully updated and shows beautifully. Maple hardwood and neutral decor flow through the living area. An updated 3pc main bath offers a seperate shower. Granite countertops, tile floors, Stainless Steel Appliances & a pantry are featured in the gorgeous eat in kitchen. Take the patio doors off the kitchen to the large balcony. A gas fireplace is featured in the bright & spacious living room. Enjoy entertaining family & friends in the formal dining room. New Roof (2020), New Siding (2024), Vinyl Windows, Updated deck and new eavestroughing. (id:50886)
Property Details
| MLS® Number | X12086122 |
| Property Type | Single Family |
| Community Name | 9004 - Kanata - Bridlewood |
| Amenities Near By | Public Transit |
| Community Features | Pet Restrictions |
| Features | Balcony |
| Parking Space Total | 3 |
| Pool Type | Outdoor Pool |
Building
| Bathroom Total | 2 |
| Bedrooms Above Ground | 2 |
| Bedrooms Total | 2 |
| Amenities | Fireplace(s) |
| Appliances | Garage Door Opener Remote(s), Intercom, Dishwasher, Dryer, Garage Door Opener, Stove, Washer, Window Coverings, Refrigerator |
| Cooling Type | Wall Unit |
| Exterior Finish | Concrete |
| Fireplace Present | Yes |
| Fireplace Total | 1 |
| Heating Fuel | Electric |
| Heating Type | Baseboard Heaters |
| Size Interior | 1,000 - 1,199 Ft2 |
| Type | Apartment |
Parking
| Attached Garage | |
| Garage |
Land
| Acreage | No |
| Land Amenities | Public Transit |
| Zoning Description | Residential |
Rooms
| Level | Type | Length | Width | Dimensions |
|---|---|---|---|---|
| Main Level | Dining Room | 3.96 m | 3.17 m | 3.96 m x 3.17 m |
| Main Level | Kitchen | 4.31 m | 2.94 m | 4.31 m x 2.94 m |
| Main Level | Living Room | 5.81 m | 4.06 m | 5.81 m x 4.06 m |
| Main Level | Laundry Room | 3.65 m | 2.59 m | 3.65 m x 2.59 m |
| Other | Primary Bedroom | 4.57 m | 4.11 m | 4.57 m x 4.11 m |
| Other | Bedroom | 4.31 m | 3.75 m | 4.31 m x 3.75 m |
https://www.realtor.ca/real-estate/28175035/80-214d-equestrian-drive-ottawa-9004-kanata-bridlewood
Contact Us
Contact us for more information
Nancy Wright
Salesperson
www.nancywright.ca/
www.facebook.com/NancyWrightteam/
twitter.com/_NancyWright
ca.linkedin.com/pub/nancy-wright/1/63b/93/
484 Hazeldean Road, Unit #1
Ottawa, Ontario K2L 1V4
(613) 592-6400
(613) 592-4945
www.teamrealty.ca/
Rick Turner
Salesperson
www.nancywright.ca/
484 Hazeldean Road, Unit #1
Ottawa, Ontario K2L 1V4
(613) 592-6400
(613) 592-4945
www.teamrealty.ca/
April Clement
Salesperson
484 Hazeldean Road, Unit #1
Ottawa, Ontario K2L 1V4
(613) 592-6400
(613) 592-4945
www.teamrealty.ca/





























































