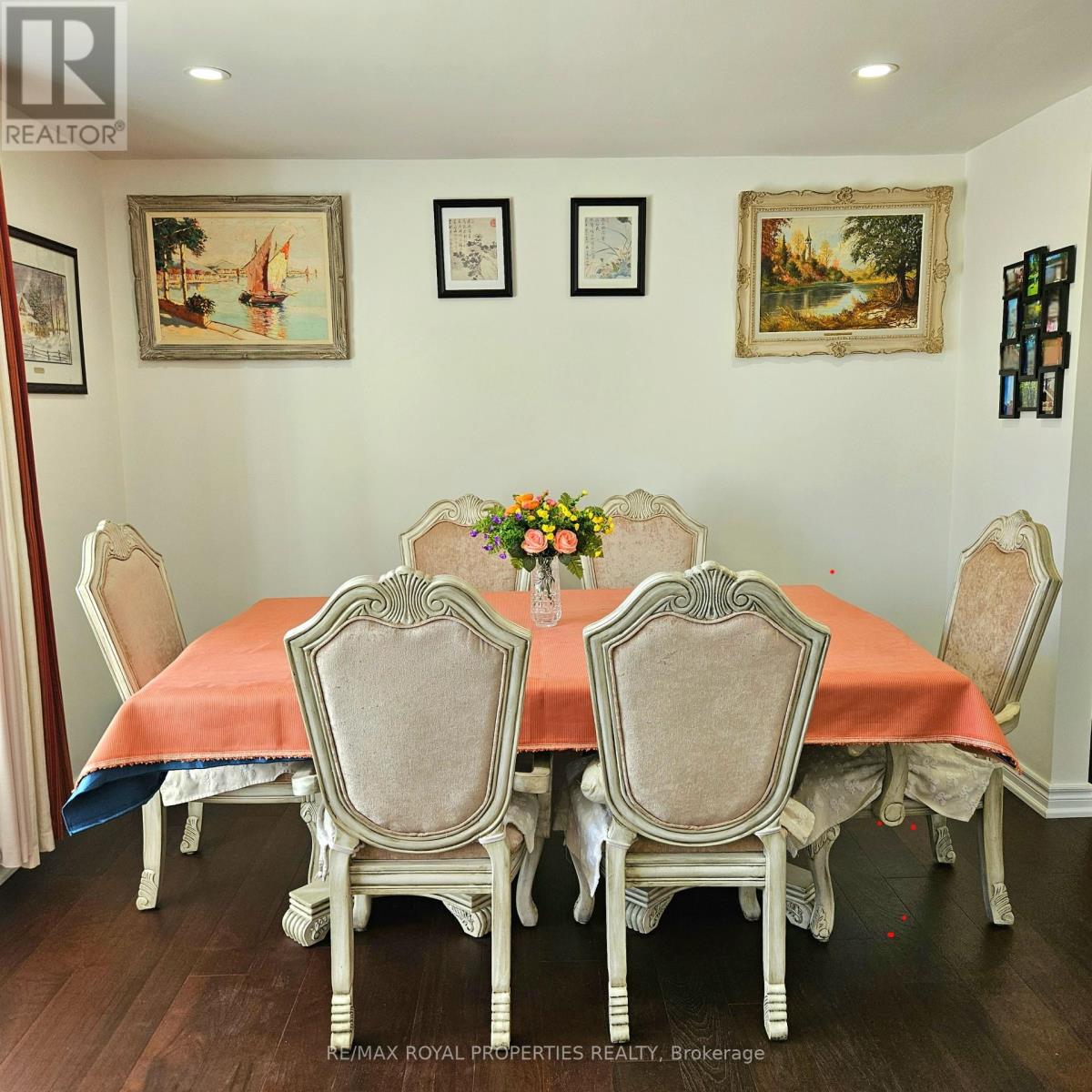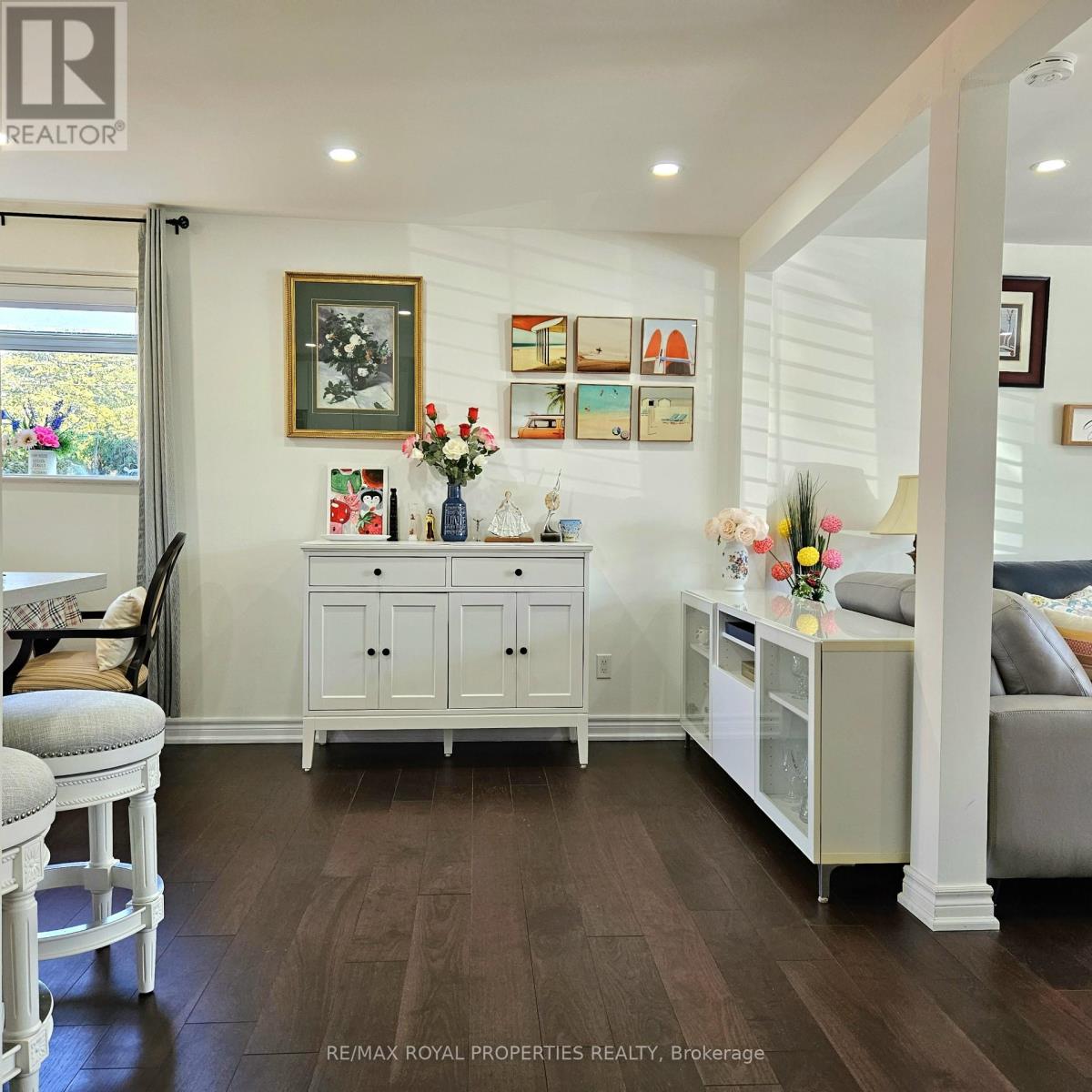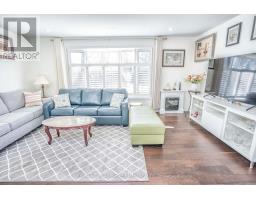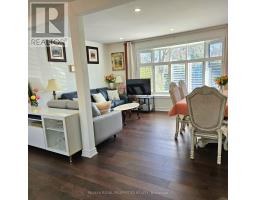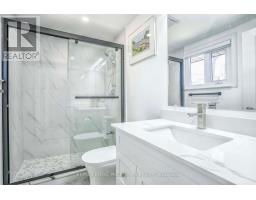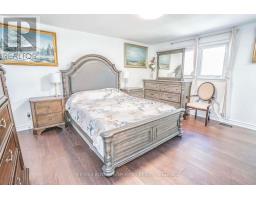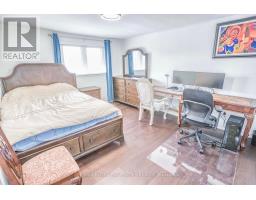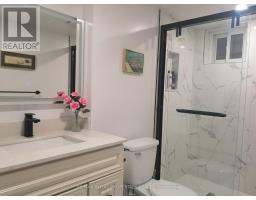181 Centre Street W Richmond Hill, Ontario L4C 3P9
$1,699,900
Welcome to 181 Centre St W. A magnificent 4+1 +4 Full Bath side-split Home nestled in a highly coveted neighborhood in Richmond Hill. This prime location offers proximity to Yonge Street, the Richmond Hill Centre of Arts, shopping centers, and the picturesque Mill Pond Park. Fully Renovated Updated Tranquil Home. New Double Door Entry New Kitchen + Quartz Counter + S/S Appliances & W/O To Private Deck. New Hardwood Floor Main & Upper, New Interlock Driveway, New Door Step Entrance, New Roof with Shingles, Soffit, Eavestrough, Downspout, Fascia & Leaf screen, New cedars tree Fence, Exterior Black Shutter Panels, All New Doors, Potential In Law Suite In Basement W/ Separate Entrance & Above Grade Windows. 75 Ft Rear L-Shaped Lot, Close To Hospital, Top School, Park & Transit. (id:50886)
Property Details
| MLS® Number | N12085816 |
| Property Type | Single Family |
| Community Name | Mill Pond |
| Amenities Near By | Hospital, Public Transit, Schools |
| Parking Space Total | 7 |
| Structure | Shed |
Building
| Bathroom Total | 4 |
| Bedrooms Above Ground | 3 |
| Bedrooms Below Ground | 1 |
| Bedrooms Total | 4 |
| Appliances | Water Heater, Dishwasher, Dryer, Garage Door Opener, Stove, Washer, Water Softener, Window Coverings, Refrigerator |
| Basement Development | Finished |
| Basement Features | Separate Entrance |
| Basement Type | N/a (finished) |
| Construction Style Attachment | Detached |
| Construction Style Split Level | Sidesplit |
| Cooling Type | Central Air Conditioning |
| Exterior Finish | Brick |
| Flooring Type | Hardwood, Laminate |
| Foundation Type | Brick |
| Heating Fuel | Natural Gas |
| Heating Type | Forced Air |
| Size Interior | 1,500 - 2,000 Ft2 |
| Type | House |
| Utility Water | Municipal Water |
Parking
| Attached Garage | |
| Garage |
Land
| Acreage | No |
| Land Amenities | Hospital, Public Transit, Schools |
| Sewer | Sanitary Sewer |
| Size Depth | 101 Ft ,8 In |
| Size Frontage | 51 Ft |
| Size Irregular | 51 X 101.7 Ft ; 75.21 Feet Rear (l-shaped) Per Survey |
| Size Total Text | 51 X 101.7 Ft ; 75.21 Feet Rear (l-shaped) Per Survey |
| Surface Water | Lake/pond |
| Zoning Description | Residential |
Rooms
| Level | Type | Length | Width | Dimensions |
|---|---|---|---|---|
| Basement | Kitchen | 5.12 m | 3.57 m | 5.12 m x 3.57 m |
| Basement | Bedroom | 5.28 m | 3.31 m | 5.28 m x 3.31 m |
| Main Level | Living Room | 5.16 m | 3.5 m | 5.16 m x 3.5 m |
| Main Level | Dining Room | 5.3 m | 4.7 m | 5.3 m x 4.7 m |
| Main Level | Kitchen | 5.3 m | 4.7 m | 5.3 m x 4.7 m |
| Upper Level | Primary Bedroom | 4.45 m | 3.45 m | 4.45 m x 3.45 m |
| Upper Level | Bedroom 2 | 4.4 m | 3.45 m | 4.4 m x 3.45 m |
| Upper Level | Bedroom 3 | 3.39 m | 2.75 m | 3.39 m x 2.75 m |
| Ground Level | Family Room | 6.43 m | 3.25 m | 6.43 m x 3.25 m |
https://www.realtor.ca/real-estate/28174480/181-centre-street-w-richmond-hill-mill-pond-mill-pond
Contact Us
Contact us for more information
Raoul Sivanathan
Broker
(647) 991-1017
19 - 7595 Markham Road
Markham, Ontario L3S 0B6
(905) 554-0101
(416) 321-0150










