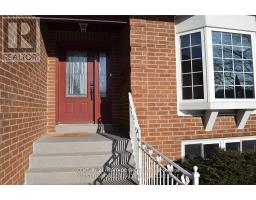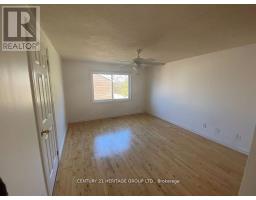Upper - 193 Harrison Drive Newmarket, Ontario L3Y 6B8
2 Bedroom
1 Bathroom
Central Air Conditioning
Forced Air
$2,700 Monthly
Beautiful, Bright, Large Family Home In A Very Desirable Neighborhood. Main Floor Only. StepsTo Schools, Shopping Mall, Church, Park And Bus Stop. Hardwood Throughout, Fully Fenced Yard,And Landscaped. One Garage And One Parking Space Included. Non-Smoker, No Pets. (id:50886)
Property Details
| MLS® Number | N12087695 |
| Property Type | Single Family |
| Community Name | Bristol-London |
| Amenities Near By | Park, Public Transit, Schools |
| Community Features | School Bus |
| Parking Space Total | 2 |
Building
| Bathroom Total | 1 |
| Bedrooms Above Ground | 2 |
| Bedrooms Total | 2 |
| Age | 31 To 50 Years |
| Construction Style Attachment | Detached |
| Cooling Type | Central Air Conditioning |
| Exterior Finish | Brick |
| Flooring Type | Hardwood, Ceramic |
| Foundation Type | Block |
| Heating Fuel | Natural Gas |
| Heating Type | Forced Air |
| Stories Total | 2 |
| Type | House |
| Utility Water | Municipal Water, Unknown |
Parking
| Attached Garage | |
| Garage |
Land
| Acreage | No |
| Land Amenities | Park, Public Transit, Schools |
| Sewer | Sanitary Sewer |
| Size Depth | 110 Ft |
| Size Frontage | 50 Ft |
| Size Irregular | 50.03 X 110.07 Ft |
| Size Total Text | 50.03 X 110.07 Ft |
Rooms
| Level | Type | Length | Width | Dimensions |
|---|---|---|---|---|
| Main Level | Living Room | 4.2 m | 3.7 m | 4.2 m x 3.7 m |
| Main Level | Dining Room | 2.7 m | 3.7 m | 2.7 m x 3.7 m |
| Main Level | Kitchen | 3.4 m | 3.3 m | 3.4 m x 3.3 m |
| Upper Level | Bedroom | 4.25 m | 3.55 m | 4.25 m x 3.55 m |
| Upper Level | Bedroom 2 | 4.6 m | 3 m | 4.6 m x 3 m |
Utilities
| Cable | Installed |
| Sewer | Installed |
Contact Us
Contact us for more information
Nasir Tayyari
Salesperson
Century 21 Heritage Group Ltd.
7330 Yonge Street #116
Thornhill, Ontario L4J 7Y7
7330 Yonge Street #116
Thornhill, Ontario L4J 7Y7
(905) 764-7111
(905) 764-1274
www.homesbyheritage.ca/

































