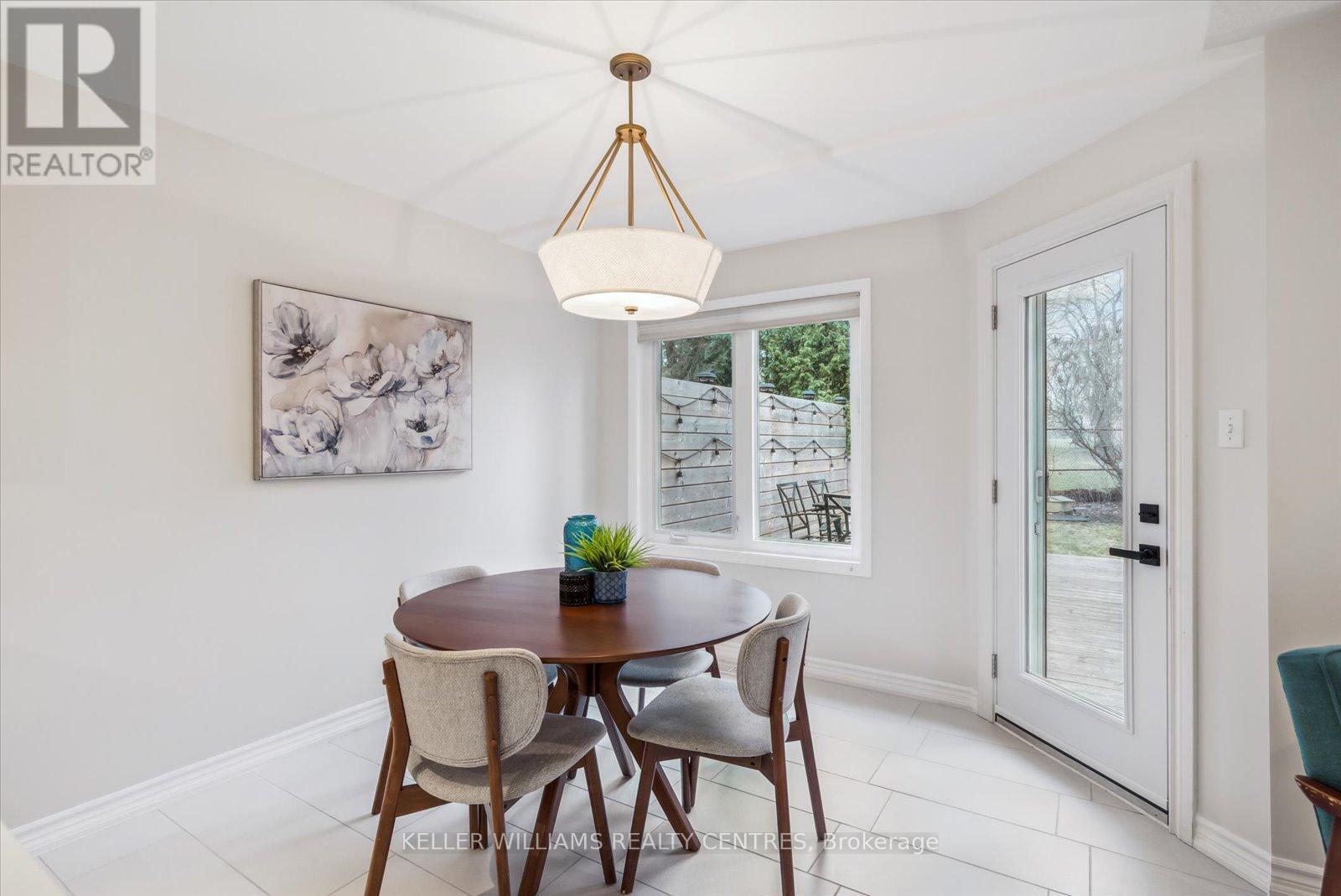126 Primeau Drive Aurora, Ontario L4G 6Z4
$1,198,000
[Nearly 2000 sqft of above-grade living space!!] Welcome to your dream home! This extremely rare, true 4 bedroom, 3 bathroom, semi-detached, fully bricked home, sits peacefully on a double-wide park-side lot, backing onto James Lloyd Park, Aurora Grove and Holy Spirit Elementary schools. Surrounded by soaring trees & endless green space, located just minutes from Lake Wilcox & Oak Ridges, this property is one of Aurora's finest! Fully equipped with gorgeous engineered hardwood floors, modern open-concept kitchen, dining & living areas, stainless steel appliances, wrap around natural gas fireplace, and incredible views! Private garage and 3 vehicle drive parking, with extra large side yard. A great sense of community in the neighbourhood! Perfect for any family, professionals, retirees, multi-generational families & outdoor enthusiasts. Mins to Highway 404, mall, GO Train, & hospital. Steps to local schools, trails, restaurants, Magna Centre, groceries & more! (id:50886)
Property Details
| MLS® Number | N12087923 |
| Property Type | Single Family |
| Neigbourhood | Aurora Grove |
| Community Name | Aurora Grove |
| Equipment Type | Water Heater |
| Parking Space Total | 4 |
| Rental Equipment Type | Water Heater |
Building
| Bathroom Total | 3 |
| Bedrooms Above Ground | 4 |
| Bedrooms Total | 4 |
| Amenities | Fireplace(s) |
| Appliances | Water Heater, Blinds, Dishwasher, Garage Door Opener, Refrigerator |
| Basement Type | Full |
| Construction Style Attachment | Semi-detached |
| Cooling Type | Central Air Conditioning |
| Exterior Finish | Brick |
| Fireplace Present | Yes |
| Fireplace Total | 1 |
| Flooring Type | Ceramic |
| Foundation Type | Unknown |
| Half Bath Total | 1 |
| Heating Fuel | Natural Gas |
| Heating Type | Forced Air |
| Stories Total | 2 |
| Size Interior | 1,500 - 2,000 Ft2 |
| Type | House |
| Utility Water | Municipal Water |
Parking
| Attached Garage | |
| Garage |
Land
| Acreage | No |
| Sewer | Sanitary Sewer |
| Size Depth | 121 Ft ,3 In |
| Size Frontage | 44 Ft ,3 In |
| Size Irregular | 44.3 X 121.3 Ft |
| Size Total Text | 44.3 X 121.3 Ft |
| Zoning Description | Residential |
Rooms
| Level | Type | Length | Width | Dimensions |
|---|---|---|---|---|
| Second Level | Primary Bedroom | 4.97 m | 3.32 m | 4.97 m x 3.32 m |
| Second Level | Bedroom 2 | 3.41 m | 2.77 m | 3.41 m x 2.77 m |
| Second Level | Bedroom 3 | 3.69 m | 2.8 m | 3.69 m x 2.8 m |
| Second Level | Bedroom 4 | 4.27 m | 2.77 m | 4.27 m x 2.77 m |
| Second Level | Laundry Room | 2.77 m | 1.25 m | 2.77 m x 1.25 m |
| Lower Level | Utility Room | 9.16 m | 5.48 m | 9.16 m x 5.48 m |
| Main Level | Living Room | 5.67 m | 5.24 m | 5.67 m x 5.24 m |
| Main Level | Dining Room | 3.29 m | 2.83 m | 3.29 m x 2.83 m |
| Main Level | Kitchen | 3.32 m | 2.74 m | 3.32 m x 2.74 m |
| Main Level | Eating Area | 3.32 m | 2.74 m | 3.32 m x 2.74 m |
Utilities
| Cable | Installed |
| Sewer | Installed |
https://www.realtor.ca/real-estate/28179714/126-primeau-drive-aurora-aurora-grove-aurora-grove
Contact Us
Contact us for more information
Jon Brock
Broker
jonbrock.realestate/
117 Wellington St E
Aurora, Ontario L4G 1H9
(905) 726-8558
(905) 727-7726























































