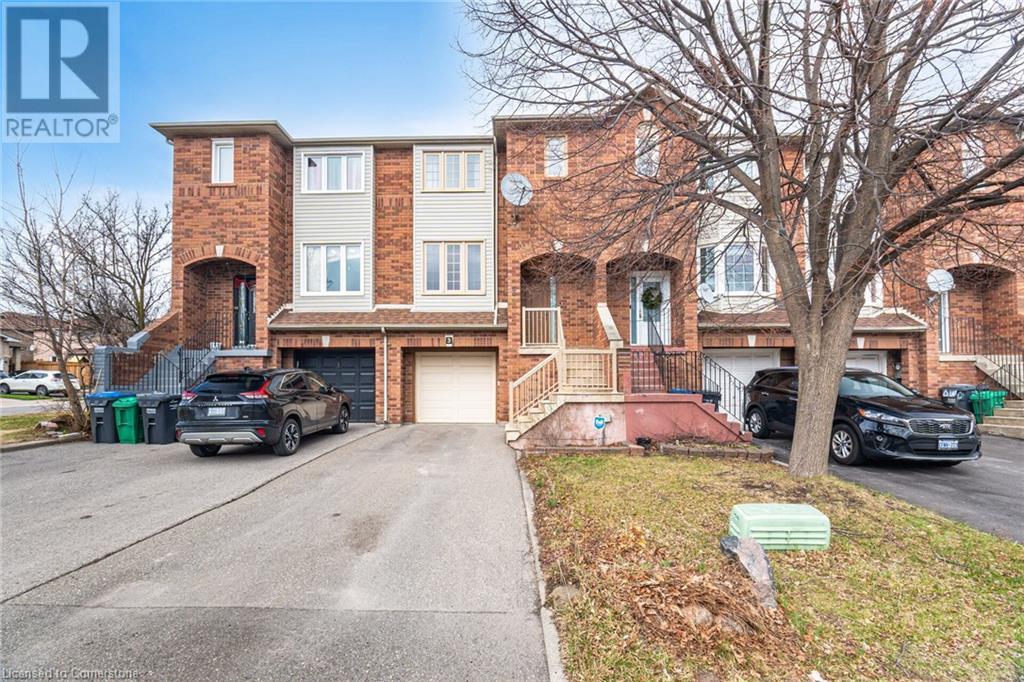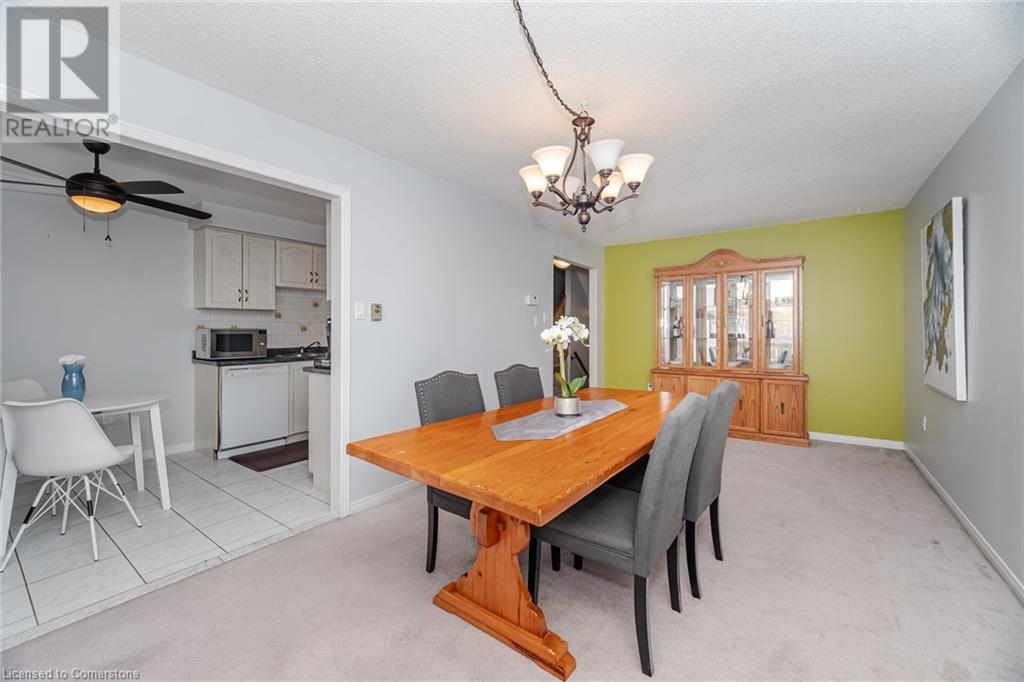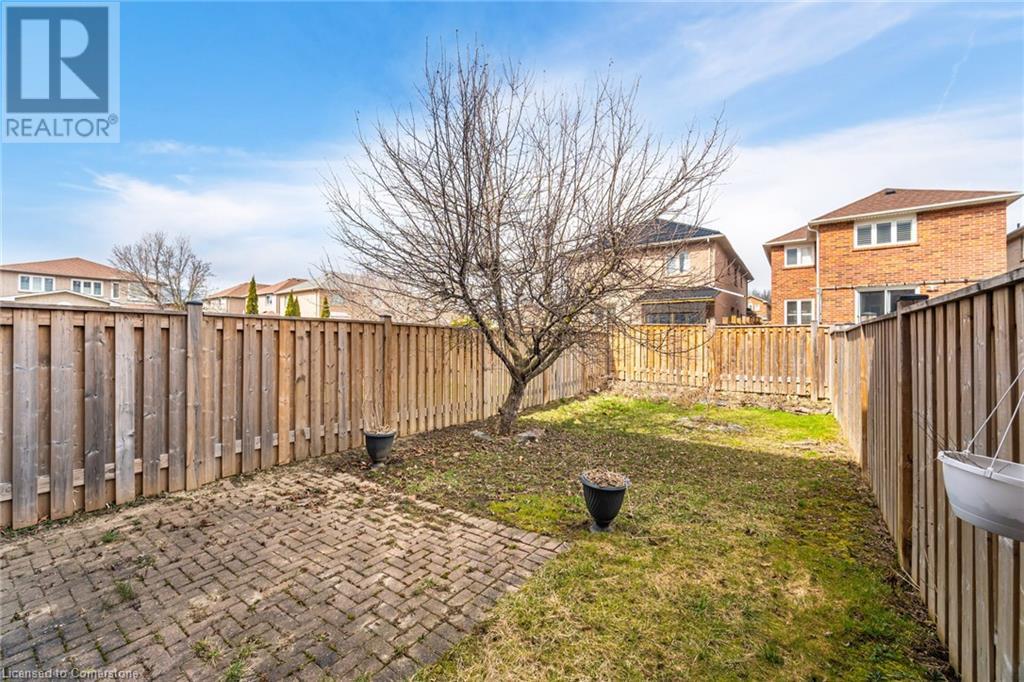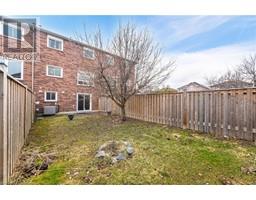3 Dino Court Brampton, Ontario L6Y 4X6
$798,800
Welcome to 3 Dino Court. Lovingly maintained freehold townhouse with so much to offer & located in the desirable area of Fletchers Creek South. Enjoy the eat-in kitchen with easy access to the main floor family room/dining room combination making entertaining family & friends a breeze. Kitchen features a ceramic floor & backsplash, double sinks & a cozy eat-in area. The family room is combined with the dining area and boasts a gas fireplace & a bright picture window overlooking the backyard. The formal separate living room overlooks the front yard and is great for relaxing after a long day. Primary bedroom boasts a 4pce ensuite and a bright sun filled window. Second & third bedrooms overlook the backyard & are a generous size. Main 4pce bath with ceramics located close to all bedrooms. Finished lower level for more great family living space! Laminate flooring, walk-out to fully fenced backyard with patio area. Inside access to garage. R/I plumbing in basement. Conveniently located to Highways for easy commuting plus located near many amenities - transit, shopping, schools, parks & so much more. Don't miss out on this one! Fence was done in 2023 & driveway and front steps in 2020. RENTAL ITEMS: Hot Water Tank (id:50886)
Property Details
| MLS® Number | 40719009 |
| Property Type | Single Family |
| Amenities Near By | Park, Schools |
| Parking Space Total | 3 |
Building
| Bathroom Total | 3 |
| Bedrooms Above Ground | 3 |
| Bedrooms Total | 3 |
| Appliances | Dishwasher, Dryer, Refrigerator, Stove, Washer, Window Coverings |
| Architectural Style | 2 Level |
| Basement Development | Finished |
| Basement Type | Full (finished) |
| Construction Style Attachment | Attached |
| Cooling Type | Central Air Conditioning |
| Exterior Finish | Brick |
| Fire Protection | Alarm System |
| Fireplace Present | Yes |
| Fireplace Total | 1 |
| Fixture | Ceiling Fans |
| Half Bath Total | 1 |
| Heating Fuel | Natural Gas |
| Heating Type | Forced Air |
| Stories Total | 2 |
| Size Interior | 1,557 Ft2 |
| Type | Row / Townhouse |
| Utility Water | Municipal Water |
Parking
| Attached Garage |
Land
| Access Type | Highway Nearby |
| Acreage | No |
| Land Amenities | Park, Schools |
| Sewer | Municipal Sewage System |
| Size Depth | 110 Ft |
| Size Frontage | 20 Ft |
| Size Total Text | Under 1/2 Acre |
| Zoning Description | R3b |
Rooms
| Level | Type | Length | Width | Dimensions |
|---|---|---|---|---|
| Second Level | 4pc Bathroom | 8'2'' x 5'1'' | ||
| Second Level | 4pc Bathroom | 7'5'' x 6'2'' | ||
| Second Level | Bedroom | 12'6'' x 9'3'' | ||
| Second Level | Bedroom | 16'2'' x 9'8'' | ||
| Second Level | Primary Bedroom | 17'10'' x 11'4'' | ||
| Lower Level | Laundry Room | 15'2'' x 5'5'' | ||
| Lower Level | Recreation Room | 15'8'' x 13'6'' | ||
| Main Level | 2pc Bathroom | 4'9'' x 4'5'' | ||
| Main Level | Dining Room | 20'7'' x 10'9'' | ||
| Main Level | Family Room | 20'7'' x 10'9'' | ||
| Main Level | Living Room | 16'8'' x 11'4'' | ||
| Main Level | Kitchen | 15'2'' x 8'2'' |
https://www.realtor.ca/real-estate/28180616/3-dino-court-brampton
Contact Us
Contact us for more information
Ruth Ballantyne
Salesperson
www.ruthballantyne.com/
295 Queen Street East M
Brampton, Ontario L6W 3R1
(905) 456-8329
www.4561000.com/











































