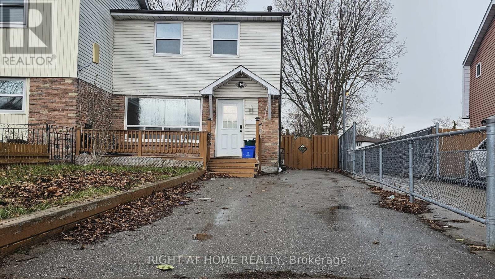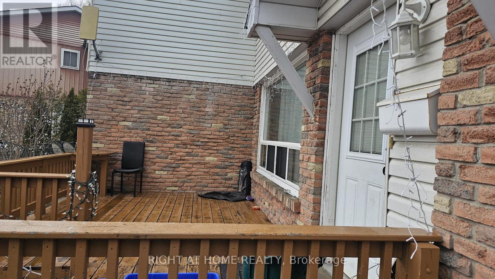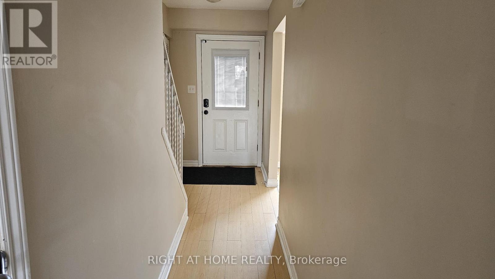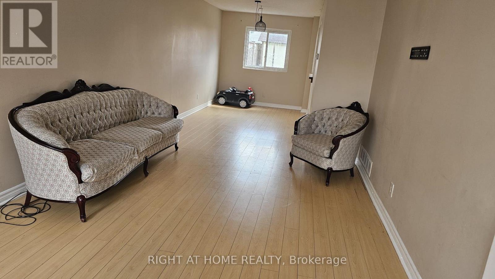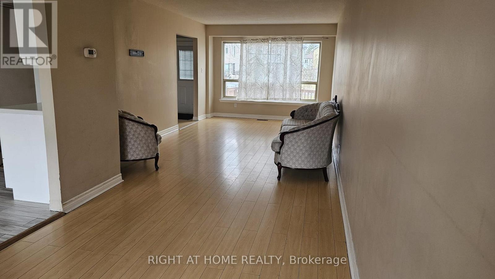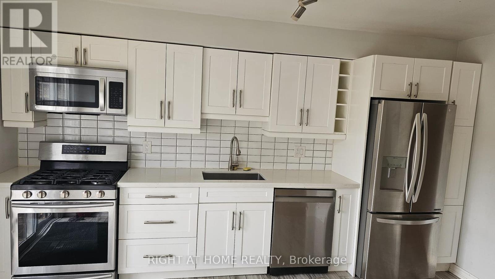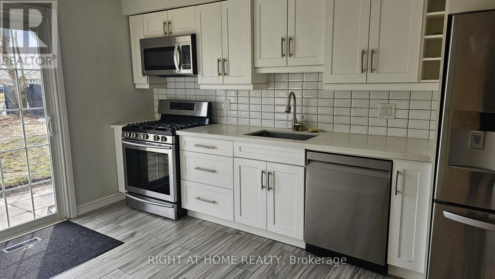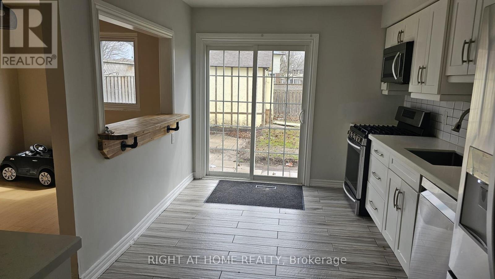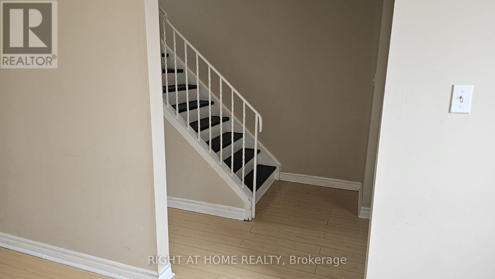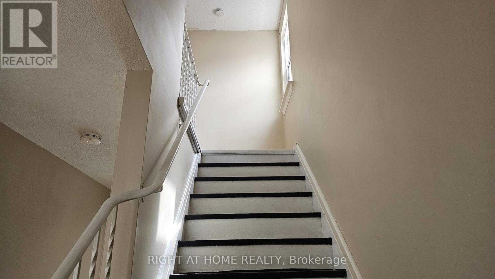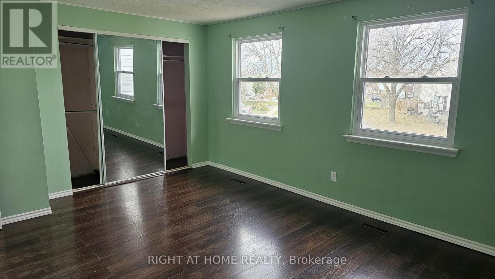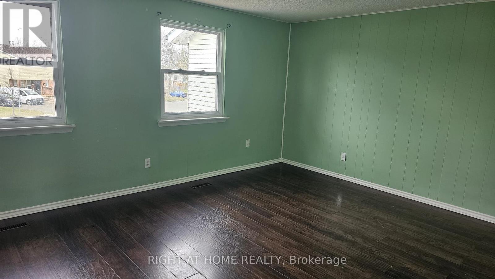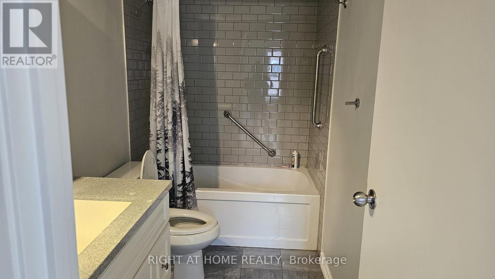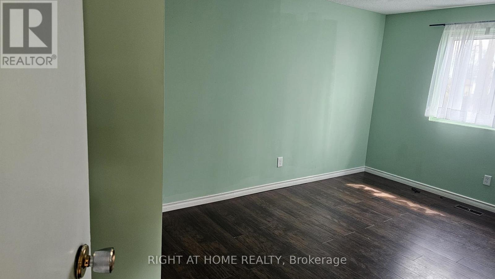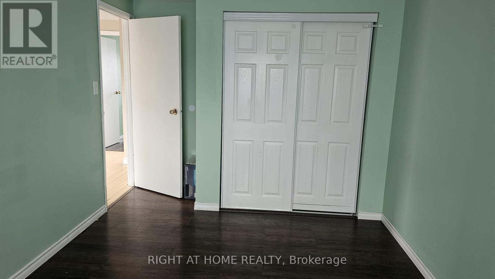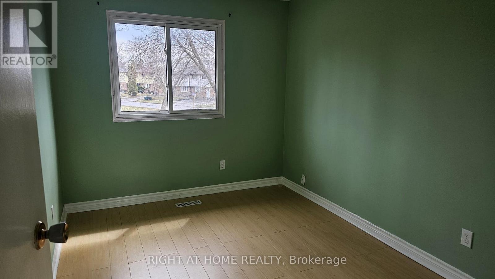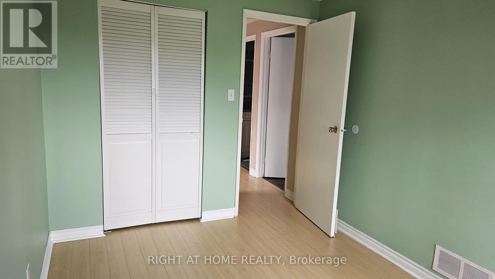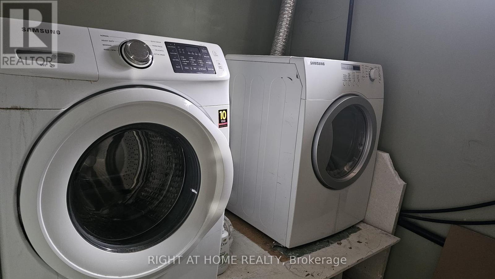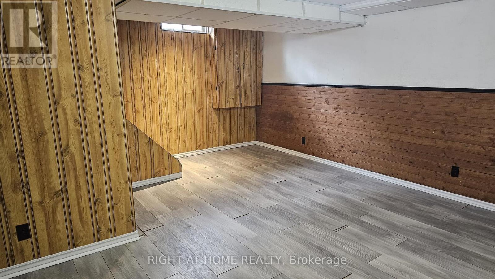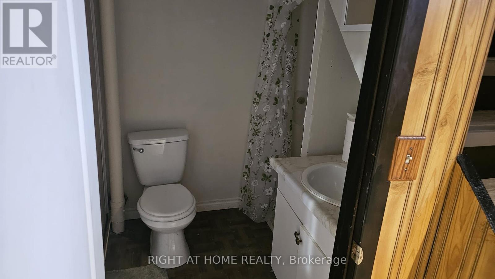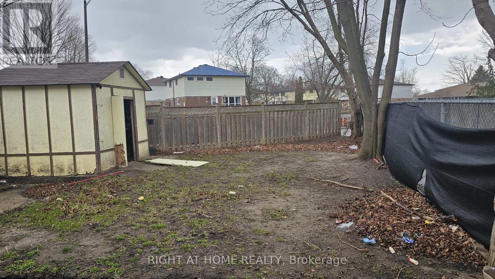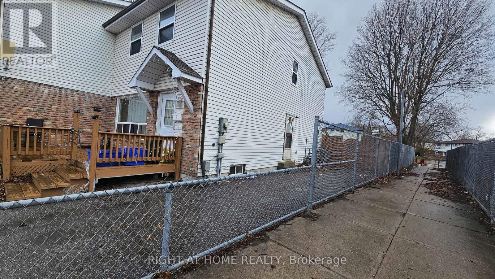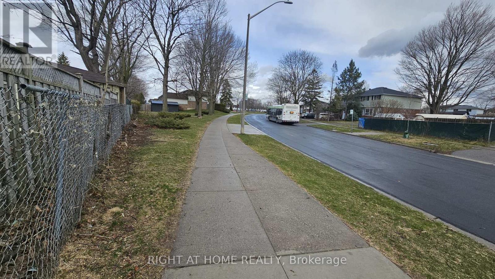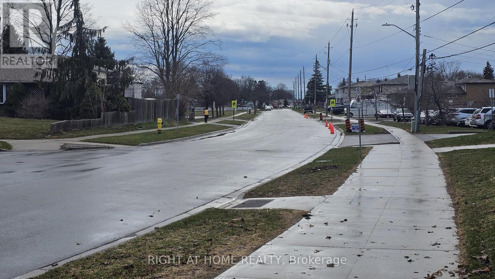1391 Fenelon Crescent Oshawa, Ontario L1J 6G2
4 Bedroom
2 Bathroom
1,100 - 1,500 ft2
Central Air Conditioning
Forced Air
$725,000
Wonderful 3 Bedroom Semi - Gorgeous Fully Renovated Kitchen + Updated Main Bathroom. 3 Large Bedrooms + 2 Bathrooms. Open Concept Living/Dining Rm., Huge Picture Window Overlooks Front Deck & Yard, Finished Basement With Separate entrance, W/O From Kitchen To Backyard With Storage Shed. No Neighbors Behind, Close To Shopping, Schools, Public Transit, Parks, & Walking Distance To The Lake & Lakeside Trails. (id:50886)
Property Details
| MLS® Number | E12088141 |
| Property Type | Single Family |
| Community Name | Lakeview |
| Features | Carpet Free |
| Parking Space Total | 3 |
Building
| Bathroom Total | 2 |
| Bedrooms Above Ground | 3 |
| Bedrooms Below Ground | 1 |
| Bedrooms Total | 4 |
| Appliances | All, Dishwasher, Dryer, Water Heater, Microwave, Stove, Washer, Refrigerator |
| Basement Development | Finished |
| Basement Type | N/a (finished) |
| Construction Style Attachment | Semi-detached |
| Cooling Type | Central Air Conditioning |
| Exterior Finish | Aluminum Siding, Brick |
| Flooring Type | Ceramic, Laminate |
| Foundation Type | Poured Concrete, Concrete |
| Heating Fuel | Natural Gas |
| Heating Type | Forced Air |
| Stories Total | 2 |
| Size Interior | 1,100 - 1,500 Ft2 |
| Type | House |
| Utility Water | Municipal Water |
Parking
| No Garage |
Land
| Acreage | No |
| Sewer | Sanitary Sewer |
| Size Depth | 138 Ft ,7 In |
| Size Frontage | 24 Ft ,4 In |
| Size Irregular | 24.4 X 138.6 Ft |
| Size Total Text | 24.4 X 138.6 Ft |
Rooms
| Level | Type | Length | Width | Dimensions |
|---|---|---|---|---|
| Second Level | Primary Bedroom | 3.63 m | 4.86 m | 3.63 m x 4.86 m |
| Second Level | Bedroom 2 | 2.87 m | 4.06 m | 2.87 m x 4.06 m |
| Second Level | Bedroom 3 | 2.57 m | 3.49 m | 2.57 m x 3.49 m |
| Basement | Recreational, Games Room | 3.4 m | 4.6 m | 3.4 m x 4.6 m |
| Basement | Kitchen | 1.58 m | 1.5 m | 1.58 m x 1.5 m |
| Basement | Bedroom | 2.31 m | 2.34 m | 2.31 m x 2.34 m |
| Main Level | Kitchen | 2.87 m | 4.34 m | 2.87 m x 4.34 m |
| Main Level | Dining Room | 2.57 m | 4.35 m | 2.57 m x 4.35 m |
| Main Level | Living Room | 3.29 m | 5.5 m | 3.29 m x 5.5 m |
https://www.realtor.ca/real-estate/28180285/1391-fenelon-crescent-oshawa-lakeview-lakeview
Contact Us
Contact us for more information
Rishi Salwan
Salesperson
Right At Home Realty
242 King Street East #1
Oshawa, Ontario L1H 1C7
242 King Street East #1
Oshawa, Ontario L1H 1C7
(905) 665-2500

