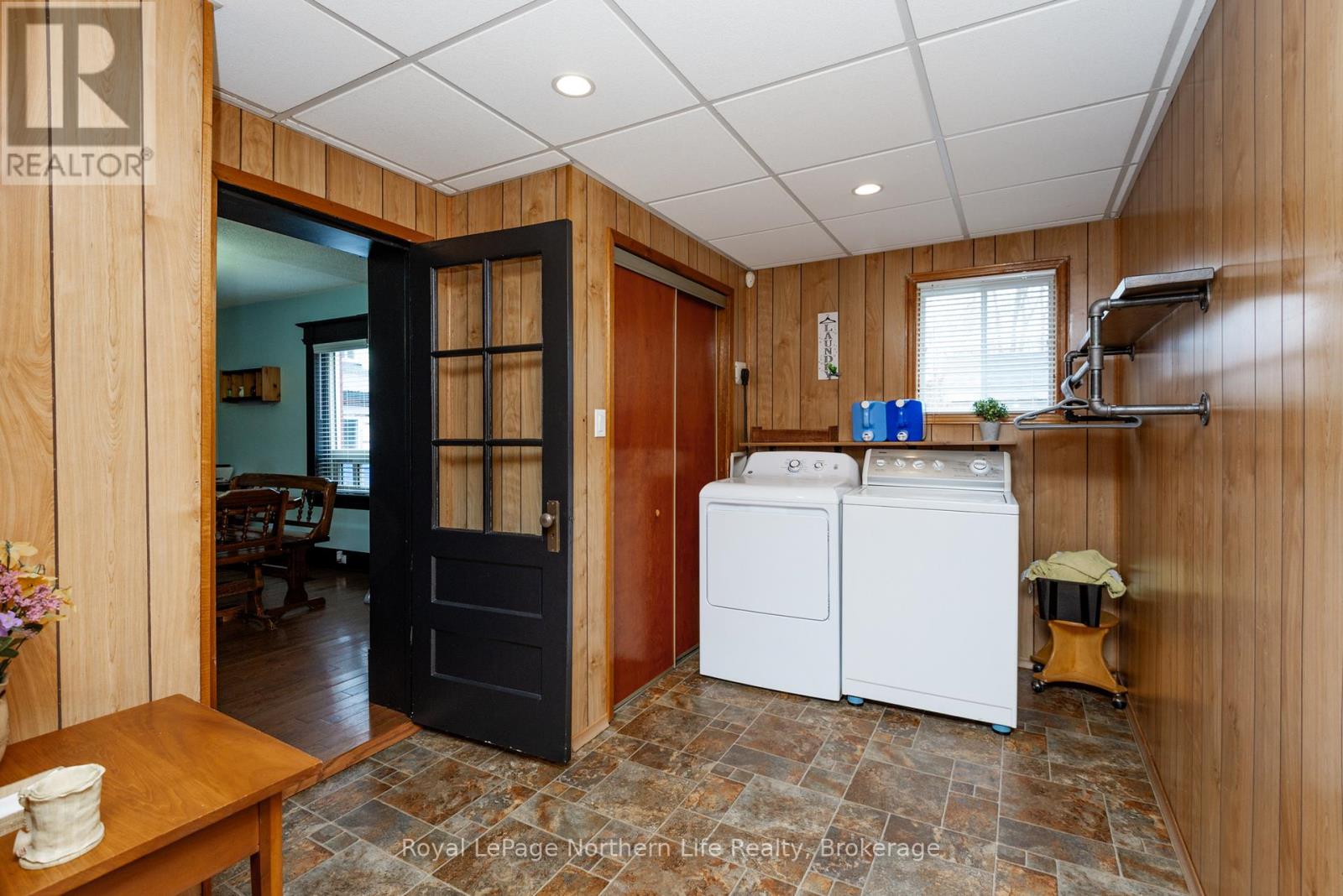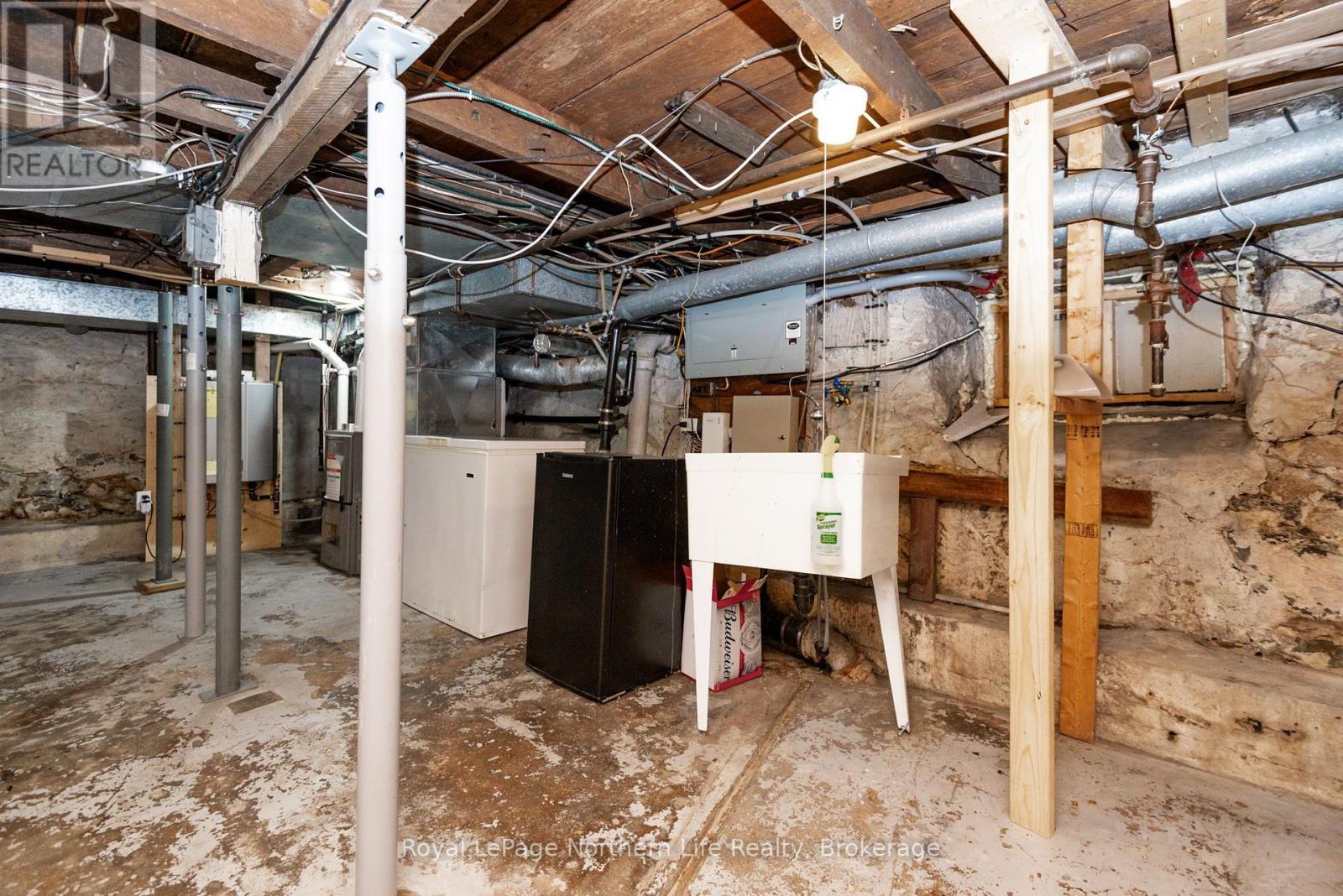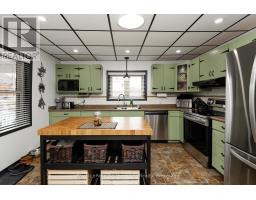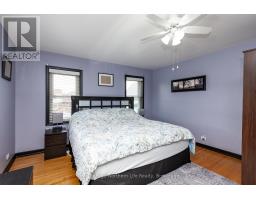212 Second Avenue E North Bay, Ontario P1B 1L4
$369,900
Welcome to this beautiful all-brick century home full of character and charm, ideally located in the heart of the city. This spacious 3-bedroom, 1.5-bath home offers the perfect blend of historic detail and modern updates. Just a short walk to the YMCA, schools, Northgate Square shopping mall, and the beach convenience truly meets comfort here. Inside, you'll find hardwood floors throughout the second level and newer laminate flooring (2015) on the main floor. Stay cozy year-round with economical gas heat, a gas fireplace, and central air conditioning. This home also features a detached single-car garage, large double driveway for 4 cars, a large fully fenced yard perfect for children or pets, a covered front porch great for relaxing or entertaining, a large country kitchen, main floor laundry and a bright attic for extra living space or storage. Recent updates include: Updated electrical panel (2011), New shingles (2022), Front, side, and kitchen doors (2014), Additional updates in (2021)-ask for the full list! Don't miss your chance to own a timeless home with nothing to do but move in! (id:50886)
Property Details
| MLS® Number | X12088637 |
| Property Type | Single Family |
| Community Name | Central |
| Amenities Near By | Beach, Park, Public Transit, Schools |
| Features | Flat Site, Dry |
| Parking Space Total | 5 |
| Structure | Porch, Shed |
Building
| Bathroom Total | 2 |
| Bedrooms Above Ground | 3 |
| Bedrooms Total | 3 |
| Appliances | Water Meter, Dishwasher, Dryer, Stove, Washer, Refrigerator |
| Basement Development | Unfinished |
| Basement Type | Partial (unfinished) |
| Construction Style Attachment | Detached |
| Cooling Type | Central Air Conditioning |
| Exterior Finish | Brick |
| Fire Protection | Smoke Detectors |
| Foundation Type | Stone |
| Half Bath Total | 1 |
| Heating Fuel | Natural Gas |
| Heating Type | Forced Air |
| Stories Total | 3 |
| Size Interior | 1,500 - 2,000 Ft2 |
| Type | House |
| Utility Water | Municipal Water |
Parking
| Detached Garage | |
| Garage |
Land
| Acreage | No |
| Land Amenities | Beach, Park, Public Transit, Schools |
| Sewer | Sanitary Sewer |
| Size Depth | 52 Ft |
| Size Frontage | 122 Ft |
| Size Irregular | 122 X 52 Ft |
| Size Total Text | 122 X 52 Ft |
Rooms
| Level | Type | Length | Width | Dimensions |
|---|---|---|---|---|
| Second Level | Primary Bedroom | 4.75 m | 3.76 m | 4.75 m x 3.76 m |
| Second Level | Bedroom | 3.48 m | 2.77 m | 3.48 m x 2.77 m |
| Second Level | Bedroom | 3.78 m | 3.12 m | 3.78 m x 3.12 m |
| Second Level | Other | 4.93 m | 7.01 m | 4.93 m x 7.01 m |
| Main Level | Living Room | 3.73 m | 3.58 m | 3.73 m x 3.58 m |
| Main Level | Dining Room | 3.28 m | 4.6 m | 3.28 m x 4.6 m |
| Main Level | Kitchen | 4.72 m | 4.01 m | 4.72 m x 4.01 m |
| Main Level | Laundry Room | 2.57 m | 5.13 m | 2.57 m x 5.13 m |
Utilities
| Cable | Available |
| Sewer | Installed |
https://www.realtor.ca/real-estate/28181034/212-second-avenue-e-north-bay-central-central
Contact Us
Contact us for more information
Debbie Forrest
Salesperson
117 Chippewa Street West
North Bay, Ontario P1B 6G3
(705) 472-2980





































































































