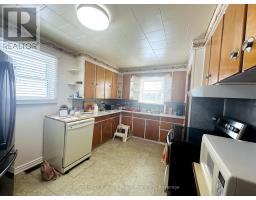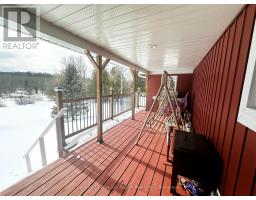405 Highway 654 W Callander, Ontario P0H 1H0
$489,900
Welcome to country living at 405 Highway 654 W in Callander! This delightful 3-bedroom home is nestled on a sprawling 164ft x 201ft lot, offering the perfect blend of country charm and modern convenience. Situated in a serene rural setting, this property is ideal for those seeking a peaceful retreat without sacrificing accessibility to nearby amenities. This home features three spacious bedrooms, each filled with natural light and offering ample closet space. There is a 4 piece bathroom on the main level as well as a 1 piece in the basement for quick convenience. An open-concept living room/dining layout seamlessly connects with the kitchen, creating a warm, welcoming atmosphere. Additional features include a laundry/utility room, rec room, storage room and an attached single car garage and detached single car garage, perfect for multi use storage or parking. The outdoor amenities include lush greenery, providing plenty of space for outdoor activities, gardening, or simply enjoying the natural surroundings. The charming 3 season sunroom with access to the deck, is perfect for enjoying your morning coffee or watching the sunset. This country home is more than just a place to live; it's a lifestyle. Whether you're looking to escape the hustle and bustle of city life or simply want to embrace the beauty of the countryside, this property offers an unparalleled opportunity. (id:50886)
Property Details
| MLS® Number | X11997845 |
| Property Type | Single Family |
| Community Name | Callander |
| Community Features | School Bus |
| Easement | Unknown |
| Equipment Type | Water Heater, Propane Tank |
| Features | Wooded Area |
| Parking Space Total | 8 |
| Rental Equipment Type | Water Heater, Propane Tank |
| Structure | Deck, Porch, Shed |
Building
| Bathroom Total | 2 |
| Bedrooms Above Ground | 3 |
| Bedrooms Total | 3 |
| Age | 51 To 99 Years |
| Appliances | Water Softener, Water Treatment, Blinds, Dishwasher, Dryer, Stove, Washer, Window Coverings, Refrigerator |
| Architectural Style | Bungalow |
| Basement Development | Partially Finished |
| Basement Type | Full (partially Finished) |
| Construction Style Attachment | Detached |
| Cooling Type | Central Air Conditioning |
| Exterior Finish | Vinyl Siding |
| Fire Protection | Smoke Detectors |
| Foundation Type | Block |
| Half Bath Total | 1 |
| Heating Fuel | Propane |
| Heating Type | Forced Air |
| Stories Total | 1 |
| Size Interior | 1,100 - 1,500 Ft2 |
| Type | House |
| Utility Water | Drilled Well |
Parking
| Attached Garage | |
| Garage |
Land
| Access Type | Year-round Access, Highway Access |
| Acreage | No |
| Sewer | Septic System |
| Size Depth | 201 Ft ,4 In |
| Size Frontage | 164 Ft ,6 In |
| Size Irregular | 164.5 X 201.4 Ft |
| Size Total Text | 164.5 X 201.4 Ft|1/2 - 1.99 Acres |
| Zoning Description | N/a |
Rooms
| Level | Type | Length | Width | Dimensions |
|---|---|---|---|---|
| Basement | Other | 7.52 m | 2.02 m | 7.52 m x 2.02 m |
| Basement | Other | 3.1 m | 1.4 m | 3.1 m x 1.4 m |
| Basement | Laundry Room | 7.35 m | 3.67 m | 7.35 m x 3.67 m |
| Basement | Recreational, Games Room | 4.73 m | 3.52 m | 4.73 m x 3.52 m |
| Main Level | Kitchen | 4.31 m | 3.03 m | 4.31 m x 3.03 m |
| Main Level | Sunroom | 2.28 m | 2.65 m | 2.28 m x 2.65 m |
| Main Level | Living Room | 6.8 m | 5.68 m | 6.8 m x 5.68 m |
| Main Level | Primary Bedroom | 3.8 m | 3.33 m | 3.8 m x 3.33 m |
| Main Level | Bedroom | 3.18 m | 3.13 m | 3.18 m x 3.13 m |
| Main Level | Bedroom | 2.75 m | 3.17 m | 2.75 m x 3.17 m |
Utilities
| Telephone | Nearby |
https://www.realtor.ca/real-estate/27974133/405-highway-654-w-callander-callander
Contact Us
Contact us for more information
Victoria Hamilton
Salesperson
199 Main Street East
North Bay, Ontario P1B 1A9
(705) 474-4500
Cheryl Raney
Broker
199 Main Street East
North Bay, Ontario P1B 1A9
(705) 474-4500
Andrew Dean
Salesperson
199 Main Street East
North Bay, Ontario P1B 1A9
(705) 474-4500
Anthony Falcioni
Salesperson
199 Main Street East
North Bay, Ontario P1B 1A9
(705) 474-4500

















































