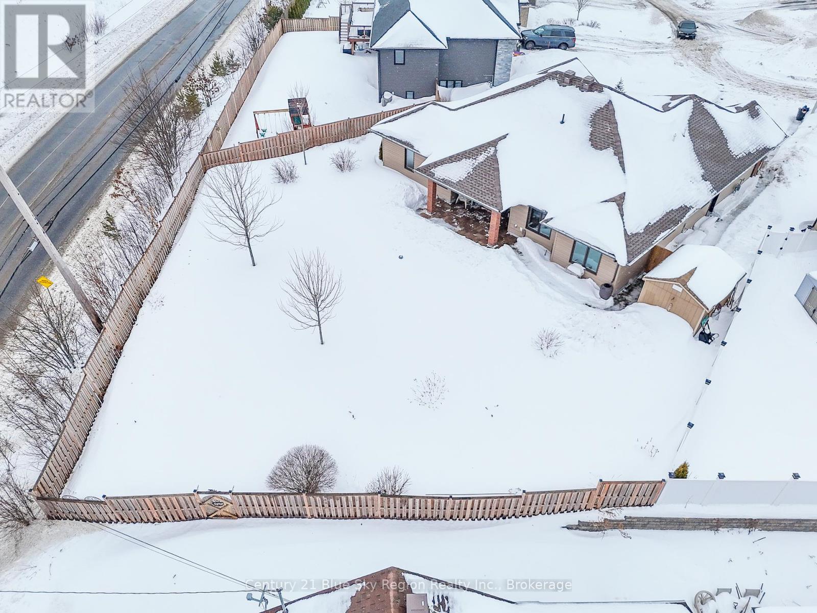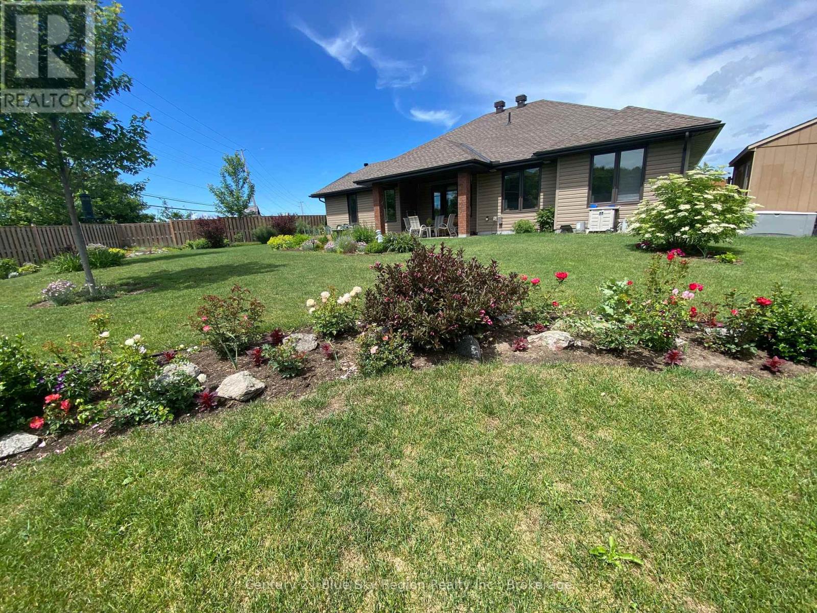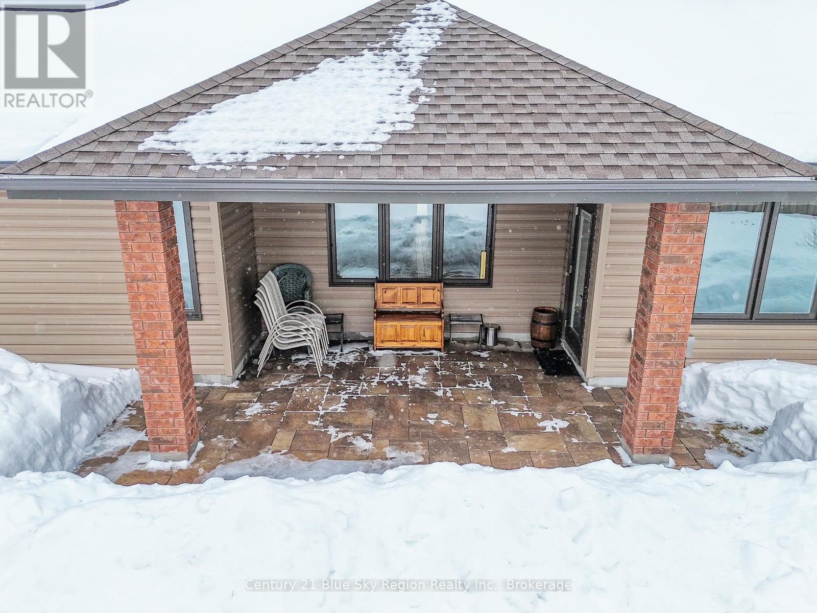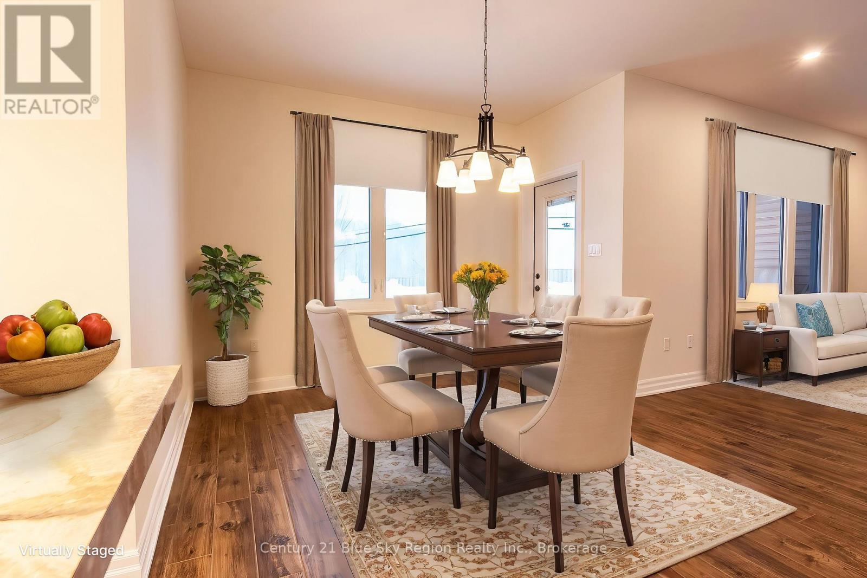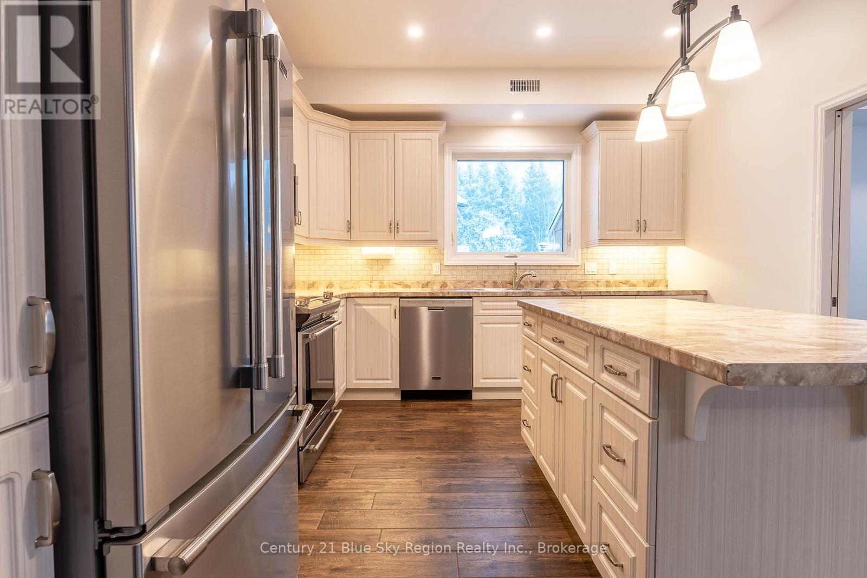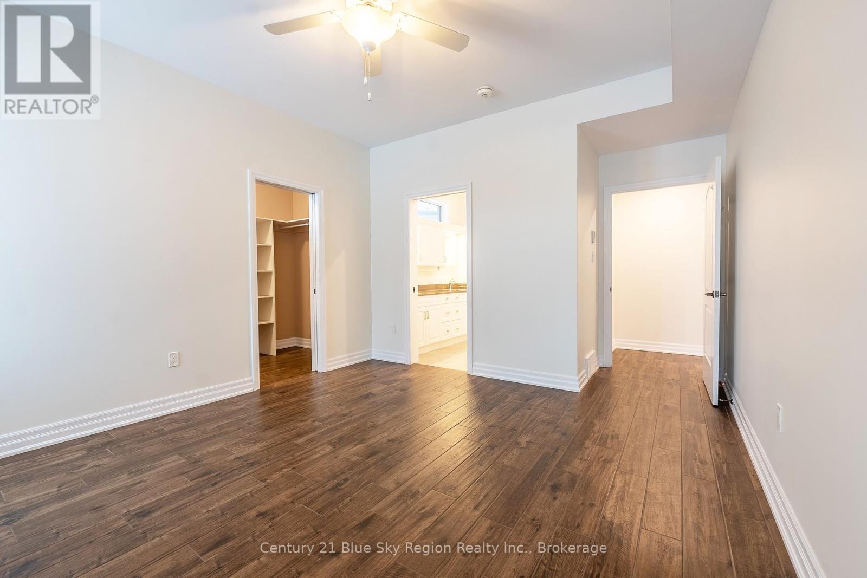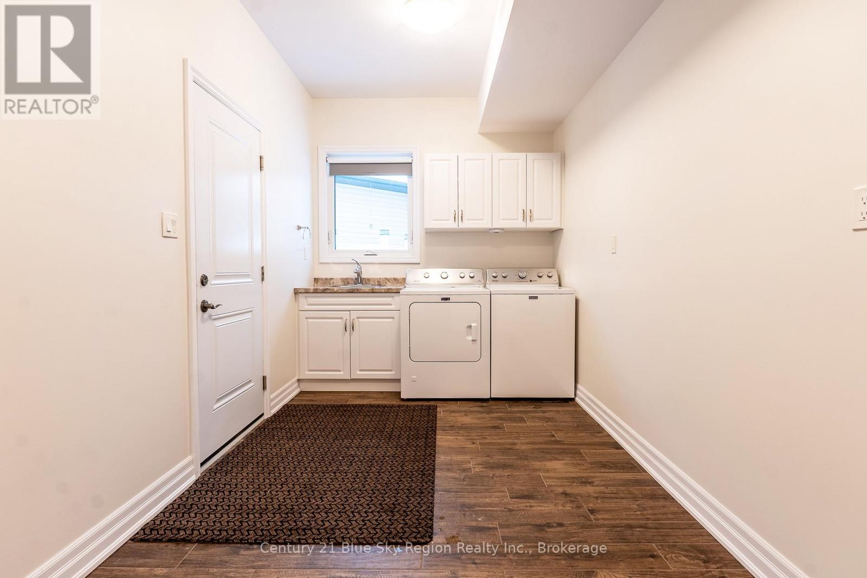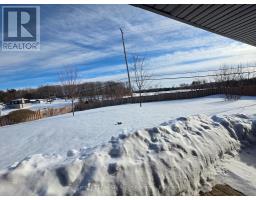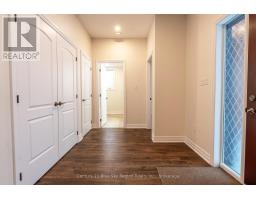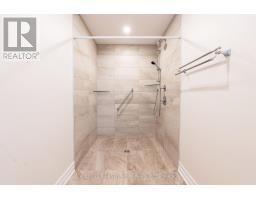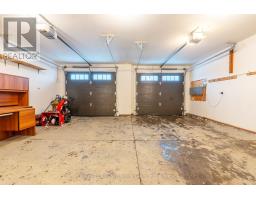17 Zephyr Heights North Bay, Ontario P1A 0E9
$849,900
Welcome to 17 Zephyr Heights, a bungalow that's as charming as it is practical, nestled in one of North Bay's most coveted neighbourhoods. If you're looking for a home that blends comfort, style, and accessibility, look no further! This 2-bedroom + den beauty is perfect for anyone who loves a mix of modern convenience and cozy living. As you step inside, you're welcomed by a spacious foyer that flows into bright, open living spaces bathed in natural light. The den offers endless possibilities ---- office, a reading nook, an additional bedroom or whatever suits your needs. The master suite is a true escape, complete with a large walk-in closet. And let's not forget the attached five-piece washroom, with a soaker tub & barrier-free shower designed for ultimate comfort and easy access. A mudroom/laundry room, located off the kitchen and garage, adds even more convenience to this well-thought-out layout. Need more space? The attached garage (23 x 23 feet) is perfect for vehicles, storage, or your DIY workshop dreams. Radiant, zone-controlled heated floors keep the home cozy all year long, so you'll always feel warm and welcomed. The mechanicals also feature forced air heating, air exchanger, central air & central vacuum. Outside, the large trapezoidal lot offers a fully fenced backyard, creating a private oasis for outdoor fun, gardening, or simply relaxing. With a sprinkler system to keep things lush and a covered deck for rain-or-shine enjoyment, your outdoor living is ready for you. Designed with accessibility in mind, the home features wide doors to accommodate walkers or wheelchairs, prioritizing convenience and safety for all. This home isn't just stylists --- it's the perfect blend of comfort, function, and accessibility. Don't miss your chance to make it yours. Schedule your showing today and discover all the charm it has to offer! (id:50886)
Property Details
| MLS® Number | X11988952 |
| Property Type | Single Family |
| Community Name | Airport |
| Amenities Near By | Ski Area, Public Transit |
| Community Features | School Bus |
| Features | Wooded Area, Flat Site, Wheelchair Access |
| Parking Space Total | 4 |
| Structure | Patio(s) |
Building
| Bathroom Total | 2 |
| Bedrooms Above Ground | 3 |
| Bedrooms Total | 3 |
| Age | 6 To 15 Years |
| Appliances | Water Heater, Water Meter, Dishwasher, Dryer, Stove, Washer, Window Coverings, Refrigerator |
| Architectural Style | Bungalow |
| Construction Style Attachment | Detached |
| Cooling Type | Central Air Conditioning |
| Exterior Finish | Brick Veneer |
| Foundation Type | Concrete |
| Heating Fuel | Natural Gas |
| Heating Type | Forced Air |
| Stories Total | 1 |
| Size Interior | 1,500 - 2,000 Ft2 |
| Type | House |
| Utility Water | Municipal Water |
Parking
| Attached Garage | |
| Garage |
Land
| Acreage | No |
| Fence Type | Fenced Yard |
| Land Amenities | Ski Area, Public Transit |
| Landscape Features | Lawn Sprinkler, Landscaped |
| Sewer | Sanitary Sewer |
| Size Depth | 125 Ft |
| Size Frontage | 48 Ft |
| Size Irregular | 48 X 125 Ft ; Trapezoidal |
| Size Total Text | 48 X 125 Ft ; Trapezoidal |
| Zoning Description | R1 |
Rooms
| Level | Type | Length | Width | Dimensions |
|---|---|---|---|---|
| Ground Level | Mud Room | 2.411 m | 5.356 m | 2.411 m x 5.356 m |
| Ground Level | Kitchen | 6.61 m | 6.047 m | 6.61 m x 6.047 m |
| Ground Level | Living Room | 3.748 m | 6.6592 m | 3.748 m x 6.6592 m |
| Ground Level | Bedroom | 3.172 m | 3.157 m | 3.172 m x 3.157 m |
| Ground Level | Primary Bedroom | 3.988 m | 3.786 m | 3.988 m x 3.786 m |
| Ground Level | Foyer | 3.316 m | 4.848 m | 3.316 m x 4.848 m |
| Ground Level | Bathroom | 2.427 m | 2.774 m | 2.427 m x 2.774 m |
| Ground Level | Bedroom | 3.241 m | 3.848 m | 3.241 m x 3.848 m |
| Ground Level | Utility Room | 1.8288 m | 2.4384 m | 1.8288 m x 2.4384 m |
Utilities
| Cable | Installed |
| Sewer | Installed |
https://www.realtor.ca/real-estate/27953899/17-zephyr-heights-north-bay-airport-airport
Contact Us
Contact us for more information
Bradley Carriere
Salesperson
199 Main Street East
North Bay, Ontario P1B 1A9
(705) 474-4500






